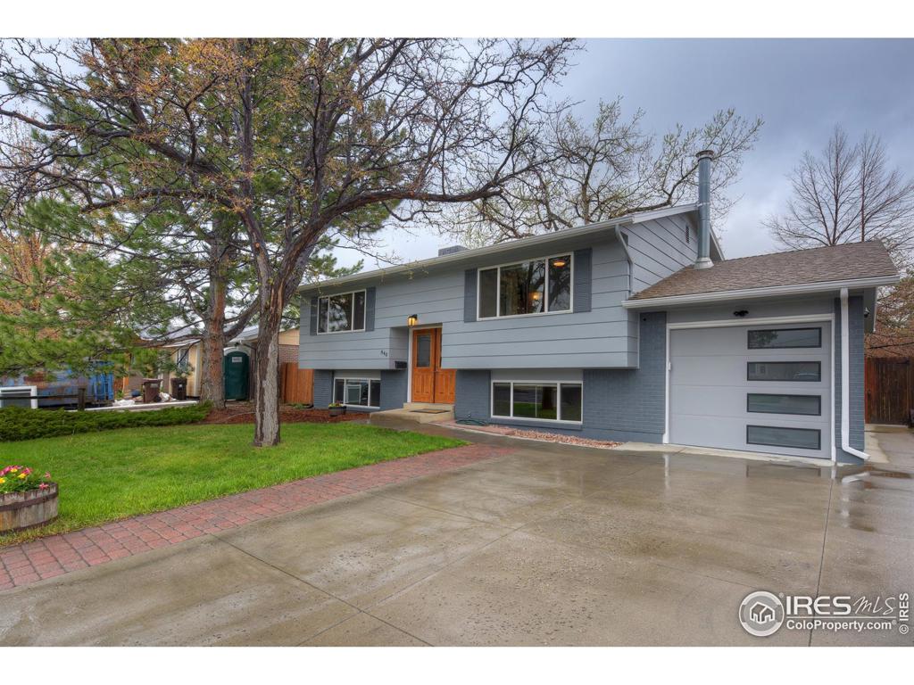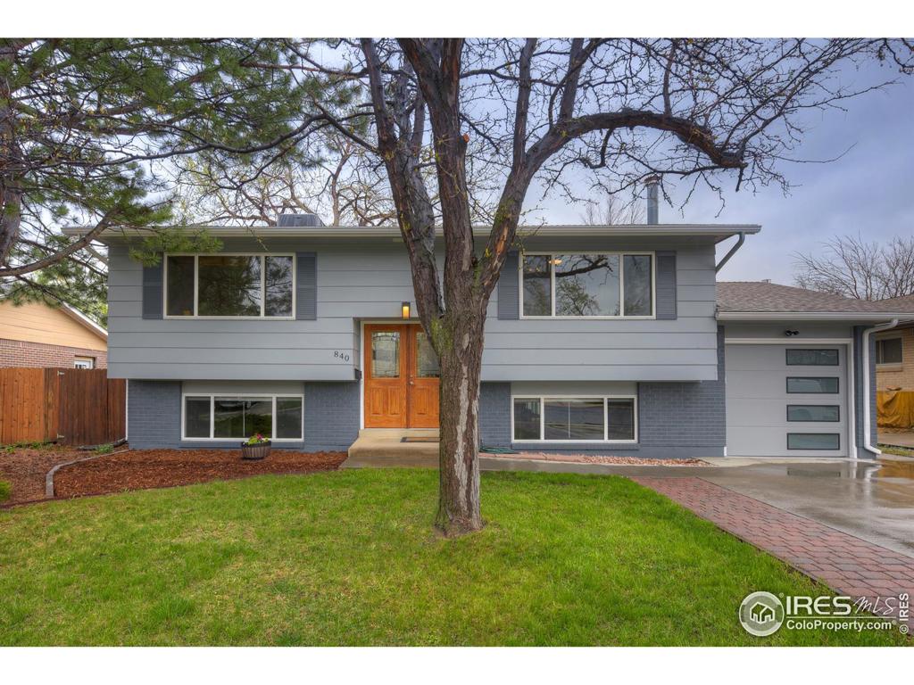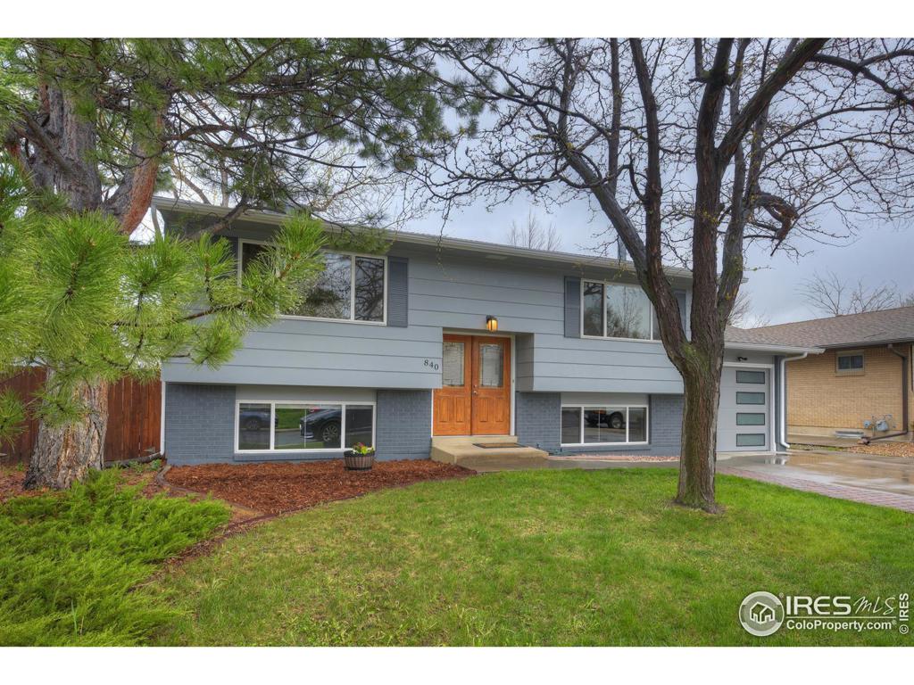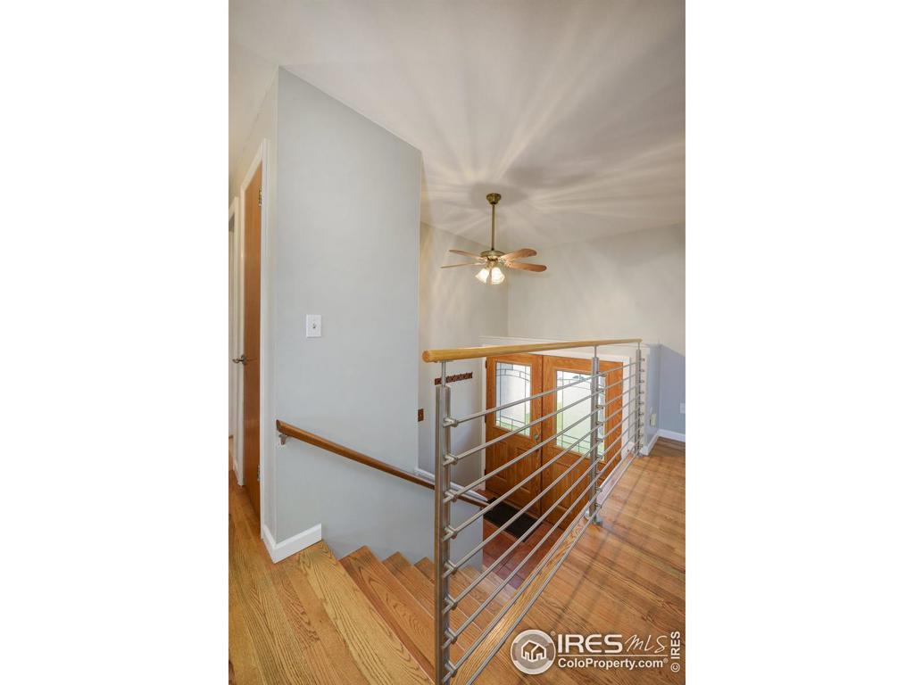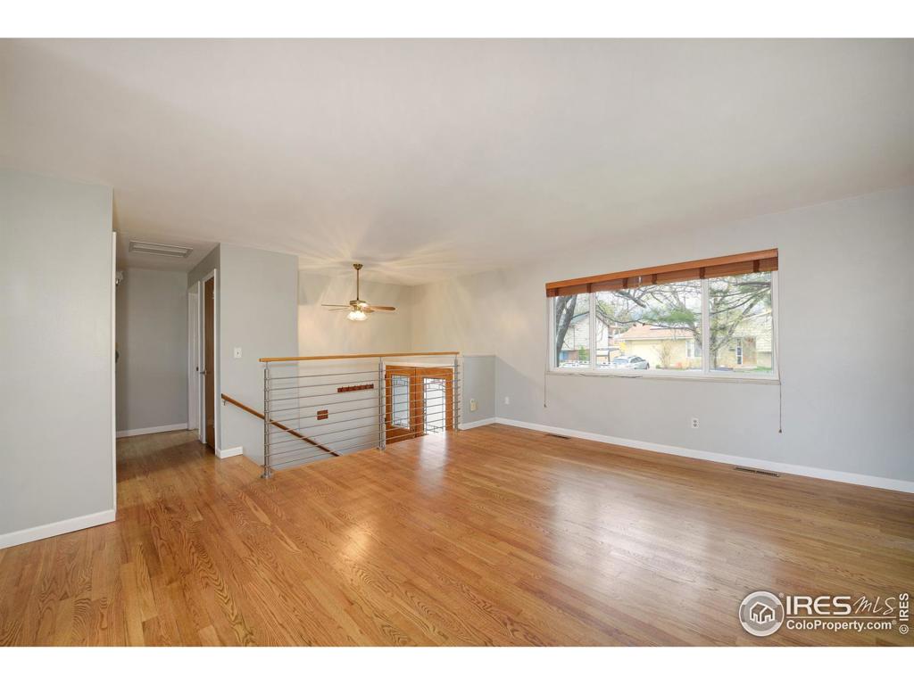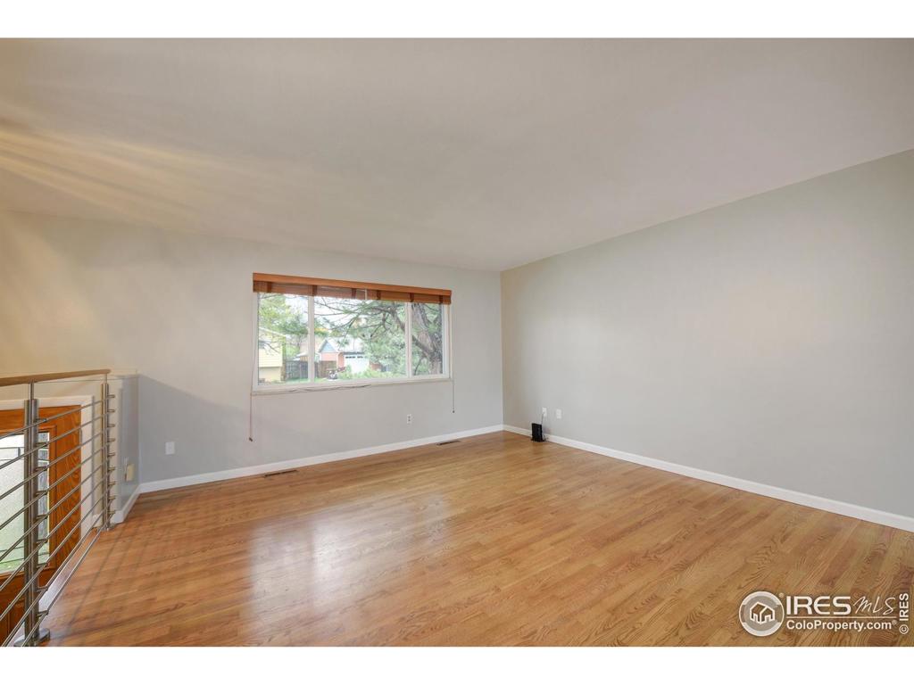840 Gilpin Drive
Boulder, CO 80303 — Boulder County — Park East NeighborhoodResidential $915,000 Sold Listing# IR939984
4 beds 2 baths 1788.00 sqft Lot size: 7686.00 sqft 0.18 acres 1964 build
Updated: 06-21-2022 04:31am
Property Description
Beautifully remodeled inside and out, this bi-level home exudes pride of ownership and is located on a large, nicely landscaped lot within a stone's throw of High Peaks Elementary and Boulder's incredible pedestrian and bicycle trail system in the awesome, centrally located Park East neighborhood! Open main floor with refinished hardwood floors in the living room, dining room, and main floor bedrooms. Sliding doors open from the dining area to a huge deck and private backyard. Large kitchen features oak cabinetry with loads of cabinet and counter space. Lower lever has a big family room with a large wet bar area. There's nothing left to do, just bring your furniture and move right in! Close to restaurants, grocery stores, parks, trails, and the outstanding schools of the Boulder Valley School District.
Listing Details
- Property Type
- Residential
- Listing#
- IR939984
- Source
- REcolorado (Denver)
- Last Updated
- 06-21-2022 04:31am
- Status
- Sold
- Off Market Date
- 06-21-2021 12:00am
Property Details
- Property Subtype
- Single Family Residence
- Sold Price
- $915,000
- Original Price
- $860,000
- List Price
- $915,000
- Location
- Boulder, CO 80303
- SqFT
- 1788.00
- Year Built
- 1964
- Acres
- 0.18
- Bedrooms
- 4
- Bathrooms
- 2
- Parking Count
- 1
- Levels
- Bi-Level
Map
Property Level and Sizes
- SqFt Lot
- 7686.00
- Lot Features
- Open Floorplan
- Lot Size
- 0.18
- Basement
- None
Financial Details
- PSF Lot
- $119.05
- PSF Finished
- $511.74
- PSF Above Grade
- $511.74
- Previous Year Tax
- 3622.00
- Year Tax
- 2020
- Is this property managed by an HOA?
- No
- Primary HOA Fees
- 0.00
Interior Details
- Interior Features
- Open Floorplan
- Appliances
- Bar Fridge, Dishwasher, Dryer, Oven, Refrigerator, Washer
- Laundry Features
- In Unit
- Electric
- Evaporative Cooling
- Flooring
- Wood
- Cooling
- Evaporative Cooling
- Heating
- Forced Air
- Utilities
- Electricity Available, Natural Gas Available
Exterior Details
- Patio Porch Features
- Deck
- Lot View
- Mountain(s)
- Water
- Public
- Sewer
- Public Sewer
Garage & Parking
- Parking Spaces
- 1
Exterior Construction
- Roof
- Composition
- Construction Materials
- Brick, Wood Frame
- Window Features
- Double Pane Windows
- Builder Source
- Assessor
Land Details
- PPA
- 5083333.33
Schools
- Elementary School
- Creekside
- Middle School
- Manhattan
- High School
- Fairview
Walk Score®
Contact Agent
executed in 1.038 sec.




