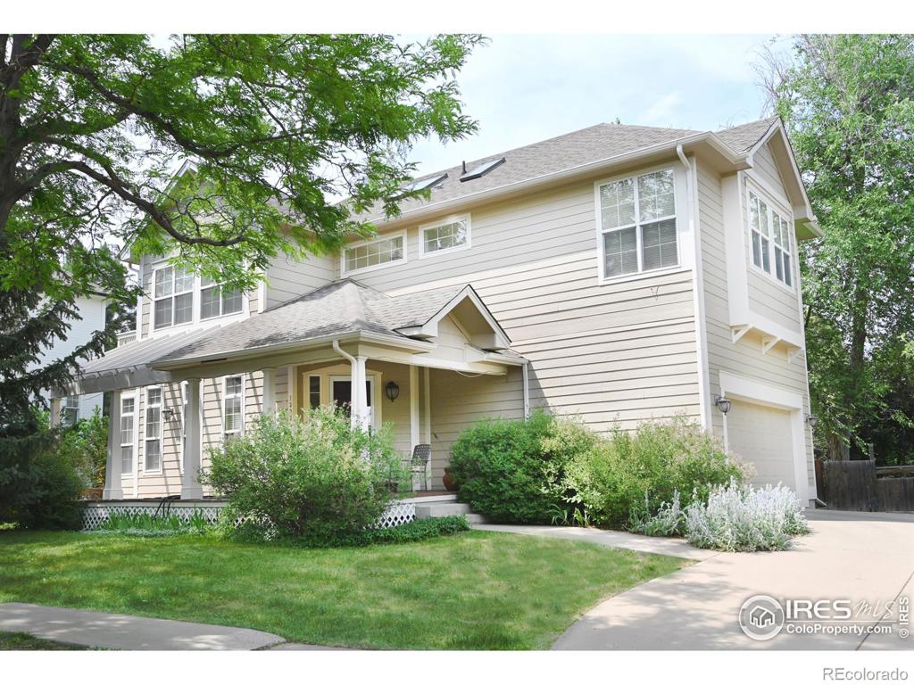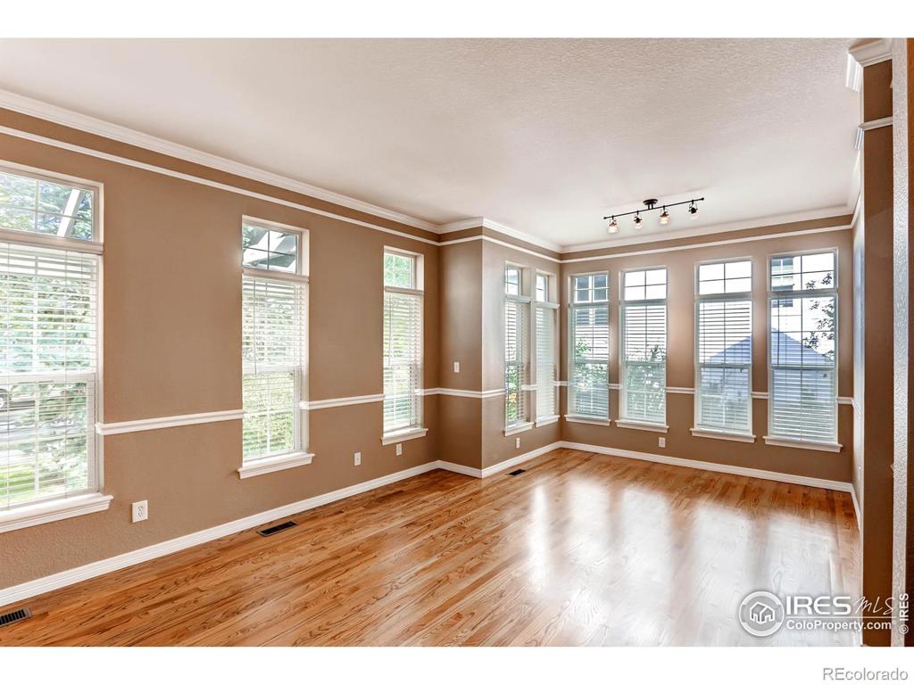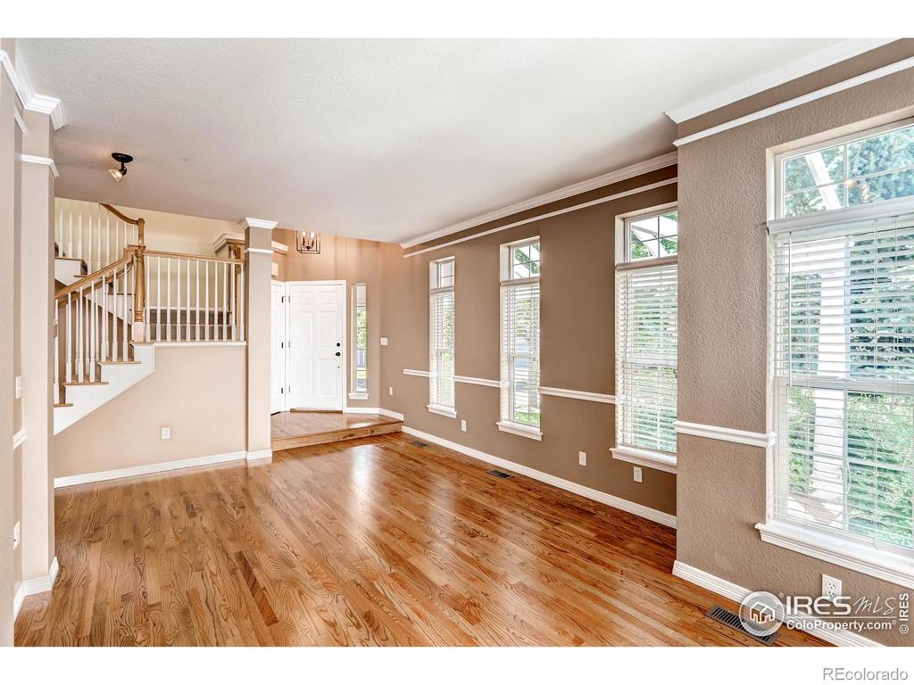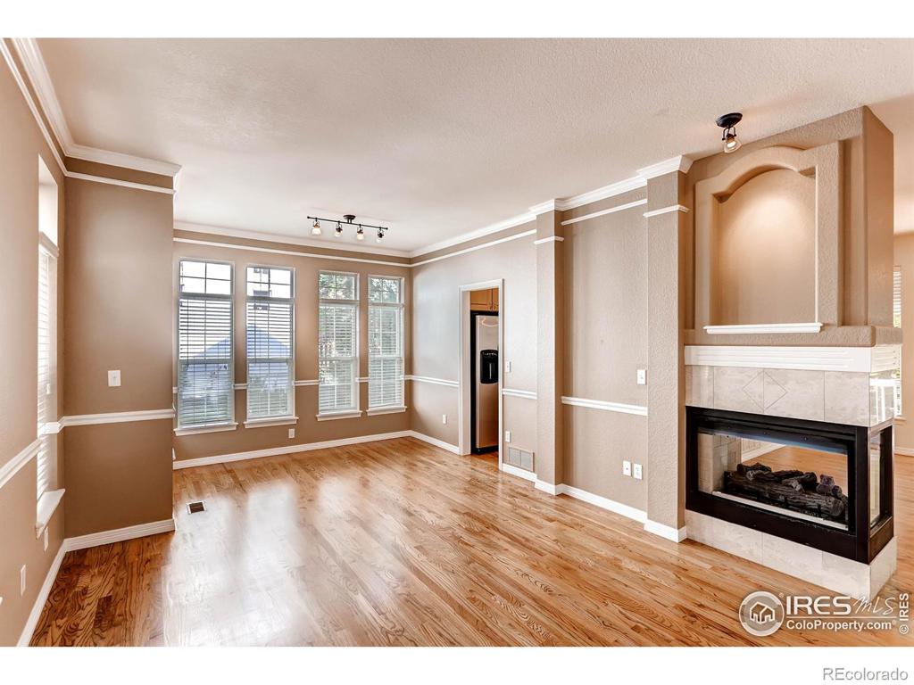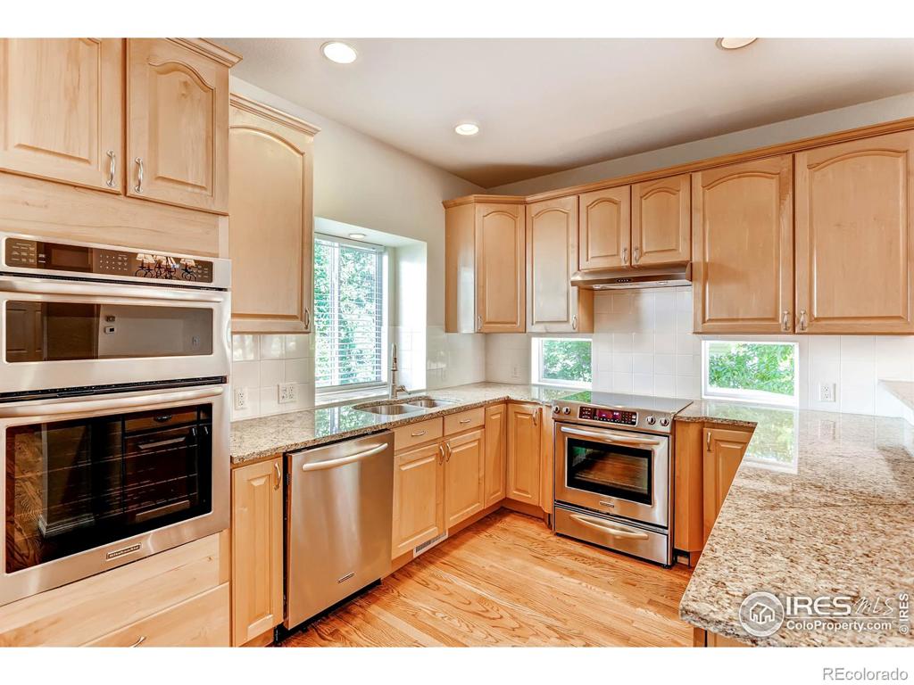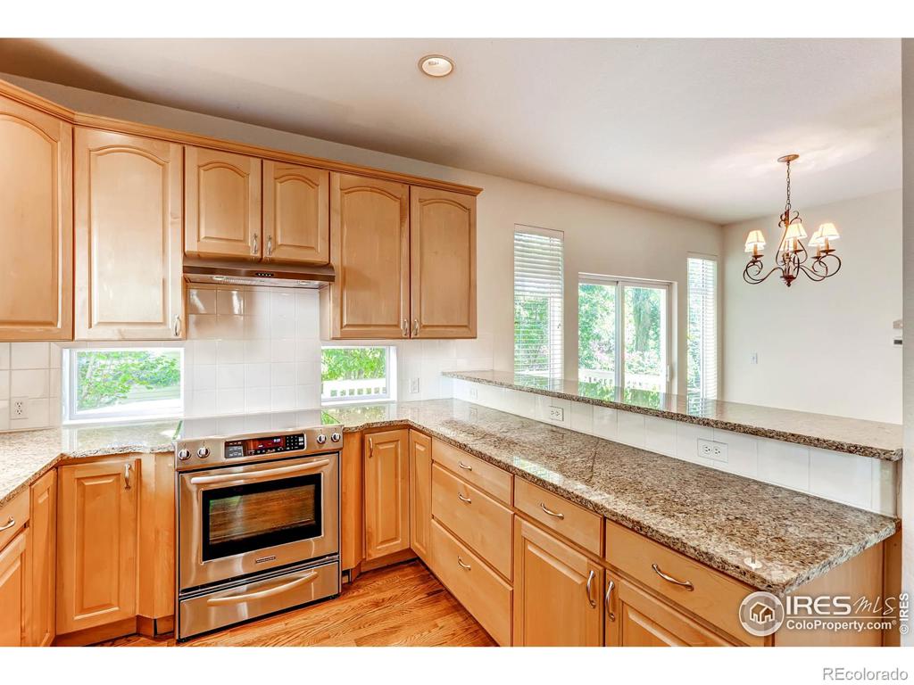1303 Oakleaf Circle
Boulder, CO 80304 — Boulder County — Orchard Park NeighborhoodResidential $1,325,000 Expired Listing# IR943831
4 beds 4 baths 2750.00 sqft Lot size: 6730.00 sqft 0.15 acres 1996 build
Updated: 03-06-2024 12:40am
Property Description
1303 Oakleaf Circle is an elegant turnkey home perfectly set on a quiet street, just steps to Lucky's Market, the SKIP bus stop and Wonderland Lake. The functional floor plan includes beautiful wood floors, crown molding, a double sided gas fireplace, vaulted ceilings, south facing windows, skylights, upper laundry and a primary suite with a 5 piece bath that includes an updated Euro glass shower and bonus sitting room. The updated kitchen features stainless steel appliances and granite countertops. Outside a serene oasis is complete with two patios embraced by mature trees and lush landscaping. In anticipation of multiple offers, Seller wants all offers to be presented on Monday with an acceptance deadline of Tuesday at 4:00. Seller reserves the right to accept an offer at any point.
Listing Details
- Property Type
- Residential
- Listing#
- IR943831
- Source
- REcolorado (Denver)
- Last Updated
- 03-06-2024 12:40am
- Status
- Expired
- Off Market Date
- 12-31-2021 12:00am
Property Details
- Property Subtype
- Single Family Residence
- Sold Price
- $1,325,000
- Original Price
- $1,325,000
- Location
- Boulder, CO 80304
- SqFT
- 2750.00
- Year Built
- 1996
- Acres
- 0.15
- Bedrooms
- 4
- Bathrooms
- 4
- Levels
- Two
Map
Property Level and Sizes
- SqFt Lot
- 6730.00
- Lot Features
- Eat-in Kitchen, Five Piece Bath, Jet Action Tub, Open Floorplan, Pantry, Radon Mitigation System, Smart Thermostat, Vaulted Ceiling(s), Walk-In Closet(s)
- Lot Size
- 0.15
- Basement
- Full, Unfinished
Financial Details
- Previous Year Tax
- 5684.00
- Year Tax
- 2020
- Is this property managed by an HOA?
- Yes
- Primary HOA Name
- Orchard Park
- Primary HOA Phone Number
- 303-485-9818
- Primary HOA Amenities
- Park
- Primary HOA Fees Included
- Reserves, Snow Removal
- Primary HOA Fees
- 500.00
- Primary HOA Fees Frequency
- Annually
Interior Details
- Interior Features
- Eat-in Kitchen, Five Piece Bath, Jet Action Tub, Open Floorplan, Pantry, Radon Mitigation System, Smart Thermostat, Vaulted Ceiling(s), Walk-In Closet(s)
- Appliances
- Dishwasher, Disposal, Double Oven, Dryer, Microwave, Oven, Refrigerator, Washer
- Laundry Features
- In Unit
- Electric
- Ceiling Fan(s), Central Air
- Flooring
- Vinyl, Wood
- Cooling
- Ceiling Fan(s), Central Air
- Heating
- Forced Air
- Fireplaces Features
- Gas, Living Room
- Utilities
- Cable Available, Electricity Available, Natural Gas Available
Exterior Details
- Features
- Balcony
- Lot View
- Mountain(s)
- Water
- Public
- Sewer
- Public Sewer
Garage & Parking
- Parking Features
- Oversized
Exterior Construction
- Roof
- Composition
- Construction Materials
- Wood Frame
- Exterior Features
- Balcony
- Window Features
- Double Pane Windows, Skylight(s), Window Coverings
- Security Features
- Smoke Detector(s)
- Builder Source
- Appraiser
Land Details
- PPA
- 0.00
- Road Frontage Type
- Public
- Road Surface Type
- Paved
Schools
- Elementary School
- Crest View
- Middle School
- Centennial
- High School
- Boulder
Walk Score®
Contact Agent
executed in 1.022 sec.




