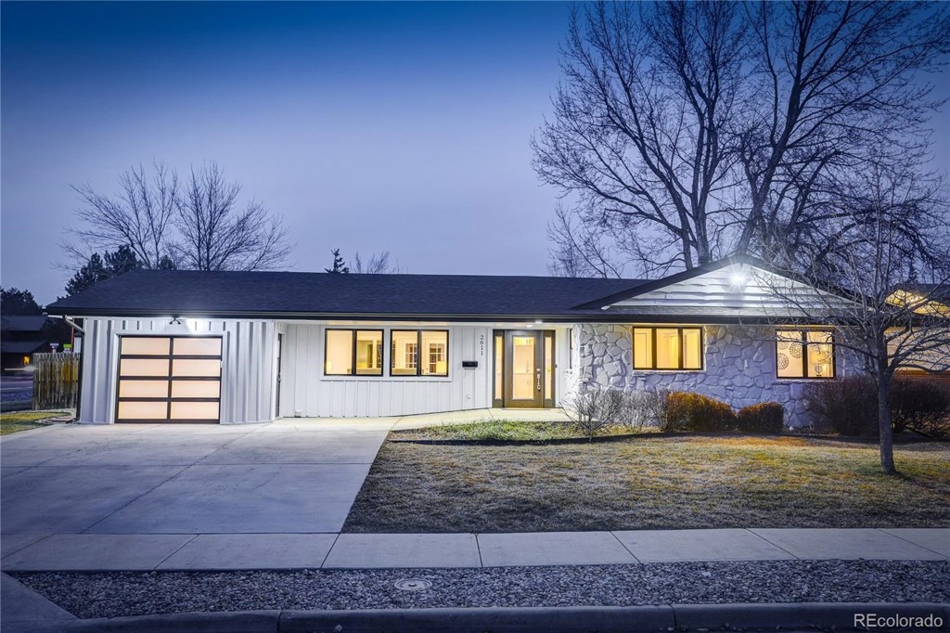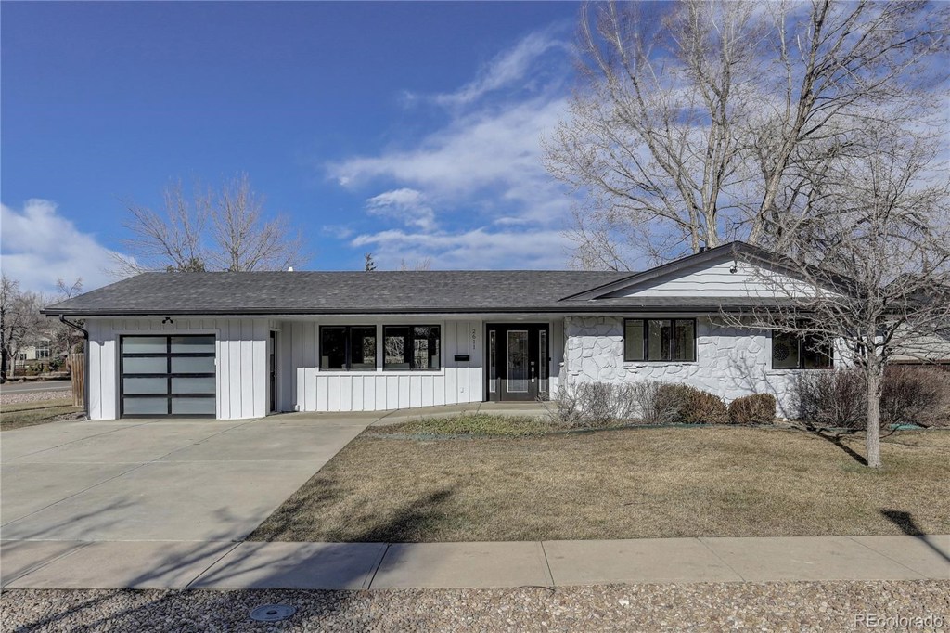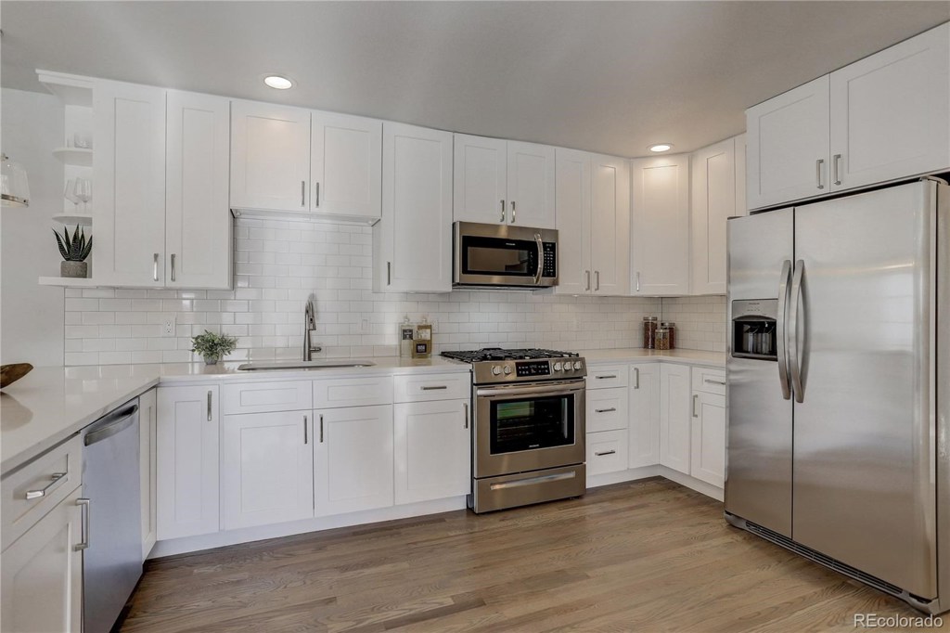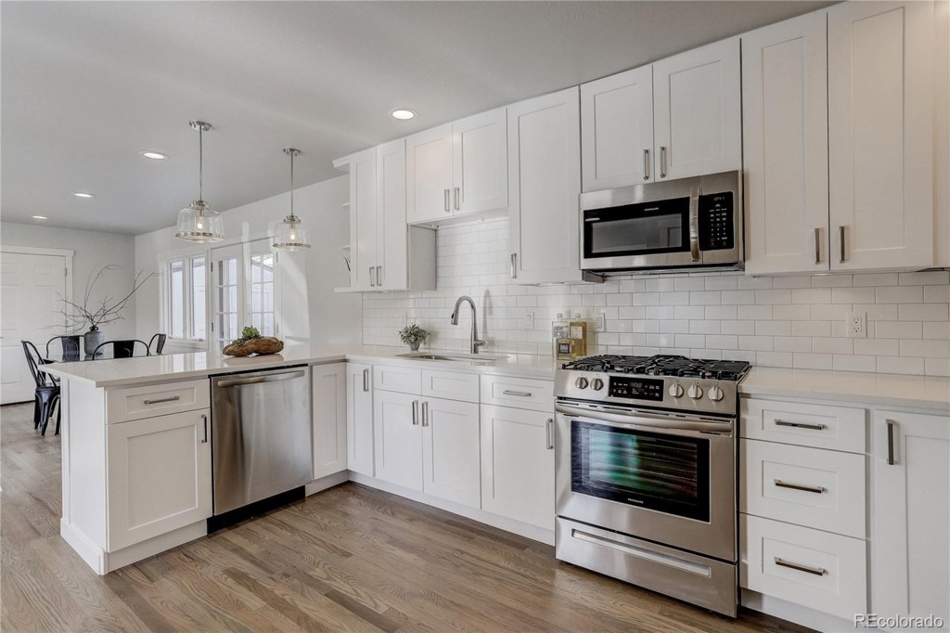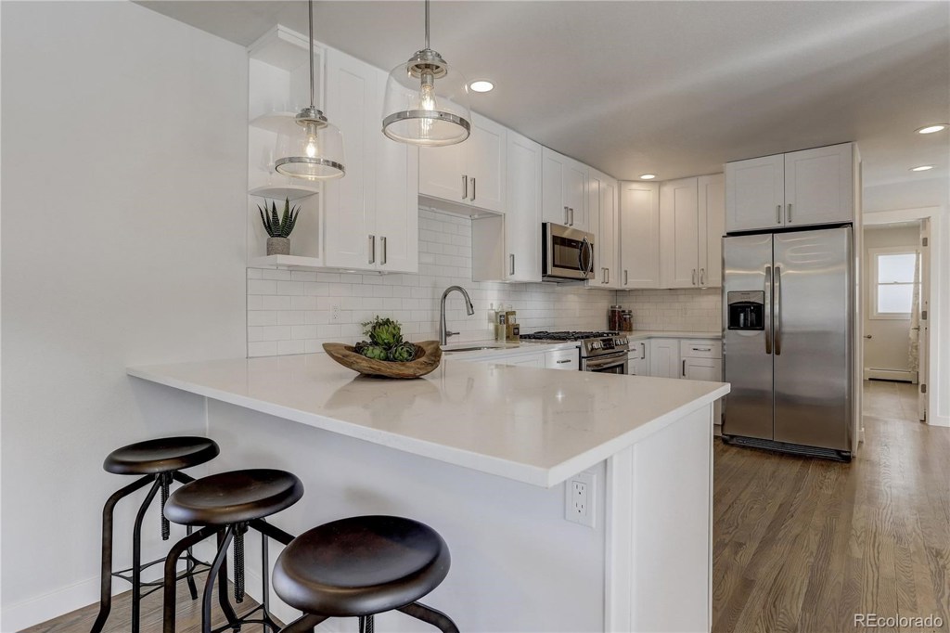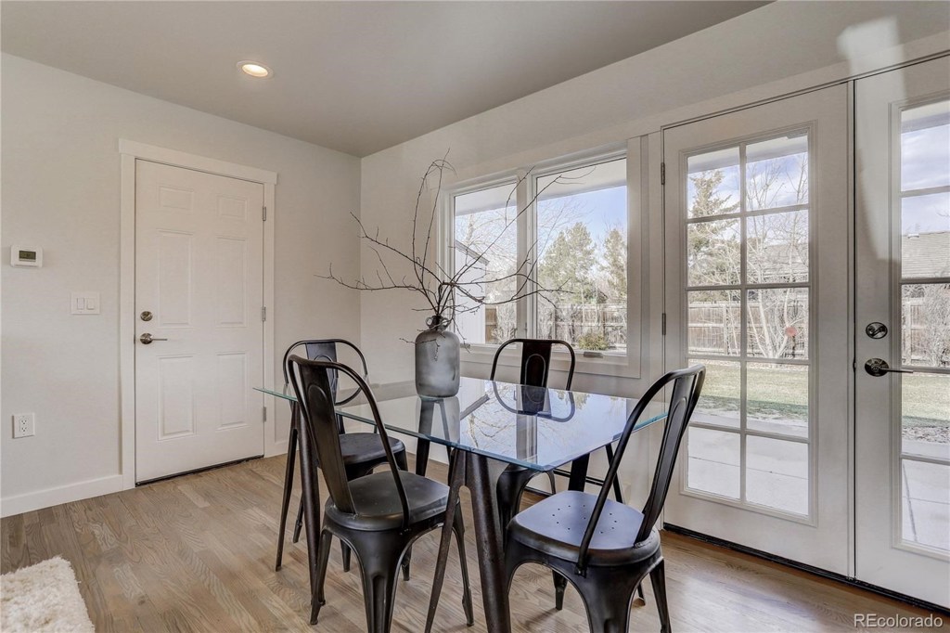2611 Lloyd Circle
Boulder, CO 80304 — Boulder County — Sherwood Estates NeighborhoodResidential $900,000 Sold Listing# 2250282
3 beds 2 baths 1531.00 sqft Lot size: 9016.00 sqft 0.21 acres 1970 build
Updated: 03-18-2020 04:58pm
Property Description
Modern. Simple. Luxury. Turn key opportunity in a completely renovated home with quality finishes and sophisticated updates throughout. Supreme first impression as you arrive at this corner lot home directly across from Parkside Park. The new upgrades present a refined and elegant ambiance. Kitchen is clad with premium stainless appliances, gleaming subway tile and designer countertops. Newly finished oak flooring and LED lighting guides you throughout the home. Spacious master suite is outfitted with french doors to the backyard haven. Savor Colorado at nightfall from the backyard offering mountain views and privacy. Plenty of storage in the oversized backyard shed. Finished garage features washer/dryer hookups and a contemporary satin etch glass garage door. Optimum accessible location close to trails, shopping, and entertainment. Home also boasts a new roof, Pella windows and new efficient boiler and hot water heater combination.
Listing Details
- Property Type
- Residential
- Listing#
- 2250282
- Source
- REcolorado (Denver)
- Last Updated
- 03-18-2020 04:58pm
- Status
- Sold
- Status Conditions
- None Known
- Der PSF Total
- 587.85
- Off Market Date
- 02-08-2020 12:00am
Property Details
- Property Subtype
- Single Family Residence
- Sold Price
- $900,000
- Original Price
- $937,500
- List Price
- $900,000
- Location
- Boulder, CO 80304
- SqFT
- 1531.00
- Year Built
- 1970
- Acres
- 0.21
- Bedrooms
- 3
- Bathrooms
- 2
- Parking Count
- 1
- Levels
- One
Map
Property Level and Sizes
- SqFt Lot
- 9016.00
- Lot Features
- Primary Suite, No Stairs, Open Floorplan, Pantry, Synthetic Counters, Walk-In Closet(s)
- Lot Size
- 0.21
- Basement
- Crawl Space
Financial Details
- PSF Total
- $587.85
- PSF Finished
- $735.90
- PSF Above Grade
- $735.90
- Previous Year Tax
- 3853.00
- Year Tax
- 2018
- Is this property managed by an HOA?
- No
- Primary HOA Fees
- 0.00
Interior Details
- Interior Features
- Primary Suite, No Stairs, Open Floorplan, Pantry, Synthetic Counters, Walk-In Closet(s)
- Appliances
- Dishwasher, Microwave, Oven, Self Cleaning Oven
- Laundry Features
- In Unit
- Electric
- None
- Flooring
- Tile, Wood
- Cooling
- None
- Heating
- Baseboard, Hot Water
- Utilities
- Cable Available, Electricity Connected, Natural Gas Connected
Exterior Details
- Features
- Lighting, Private Yard, Rain Gutters
- Patio Porch Features
- Patio
- Lot View
- Mountain(s)
- Water
- Public
- Sewer
- Public Sewer
| Type | SqFt | Floor | # Stalls |
# Doors |
Doors Dimension |
Features | Description |
|---|---|---|---|---|---|---|---|
| Shed(s) | 0.00 | 0 |
0 |
Storage Shed. |
Room Details
# |
Type |
Dimensions |
L x W |
Level |
Description |
|---|---|---|---|---|---|
| 1 | Living Room | - |
17.00 x 17.00 |
Main |
Wood Flooring. Large windows. French doors open to backyard. |
| 2 | Kitchen | - |
15.00 x 10.00 |
Main |
Wood Flooring. New white cabinets, white subway tile backsplash, and appliances. |
| 3 | Laundry | - |
4.00 x 3.00 |
Main |
Concrete Flooring. Located in attached garage. |
| 4 | Master Bedroom | - |
15.00 x 11.00 |
Main |
Wood Flooring. Large walk-in closet. French doors open to backyard. |
| 5 | Bedroom | - |
11.00 x 9.00 |
Main |
Wood Flooring. |
| 6 | Bedroom | - |
11.00 x 10.00 |
Main |
Wood Flooring |
| 7 | Master Bathroom (Full) | - |
- |
Main |
Tile Flooring. Private master bath. Double sink vanity. |
| 8 | Bathroom (Full) | - |
- |
Main |
Tile Flooring. Shared bath. Double sink vanity. |
Garage & Parking
- Parking Spaces
- 1
- Parking Features
- Concrete, Finished, Floor Coating
| Type | # of Spaces |
L x W |
Description |
|---|---|---|---|
| Garage (Attached) | 1 |
- |
308 sqft |
| Type | SqFt | Floor | # Stalls |
# Doors |
Doors Dimension |
Features | Description |
|---|---|---|---|---|---|---|---|
| Shed(s) | 0.00 | 0 |
0 |
Storage Shed. |
Exterior Construction
- Roof
- Composition
- Construction Materials
- Frame, Stone, Wood Siding
- Architectural Style
- Contemporary
- Exterior Features
- Lighting, Private Yard, Rain Gutters
- Builder Source
- Public Records
Land Details
- PPA
- 4285714.29
- Road Frontage Type
- Public Road
- Road Surface Type
- Paved
Schools
- Elementary School
- Columbine
- Middle School
- Centennial
- High School
- Boulder
Walk Score®
Listing Media
- Virtual Tour
- Click here to watch tour
Contact Agent
executed in 1.150 sec.




