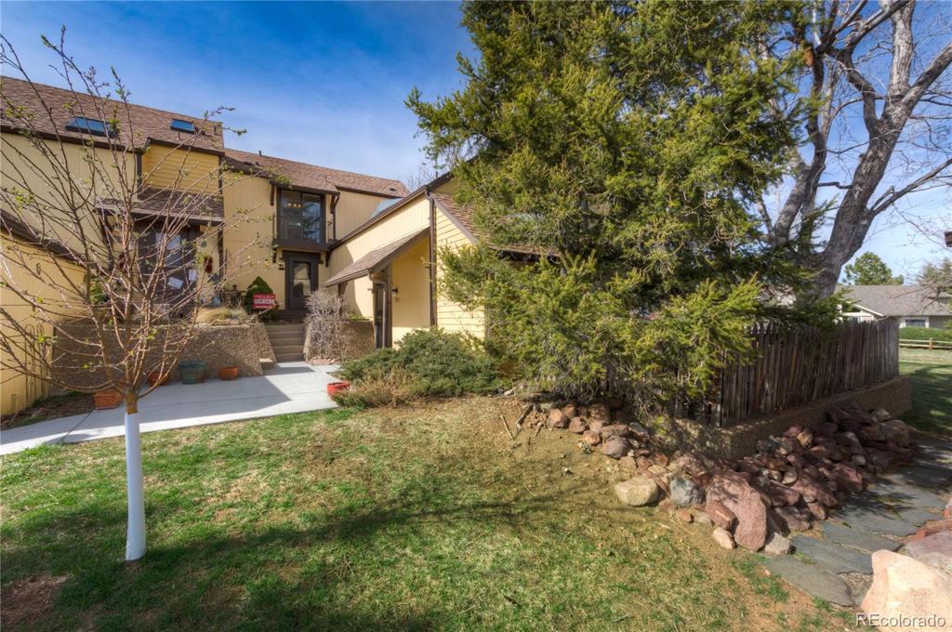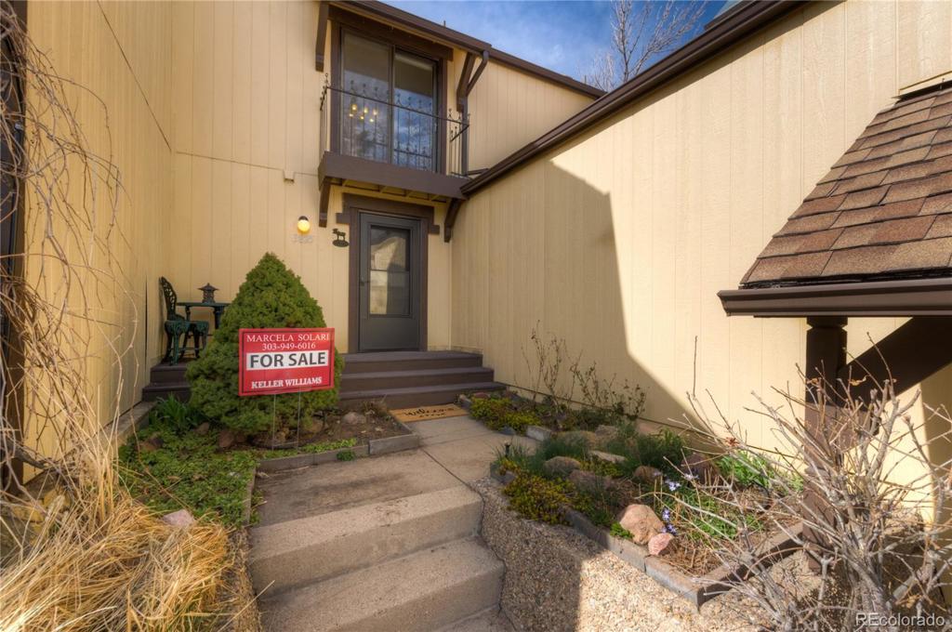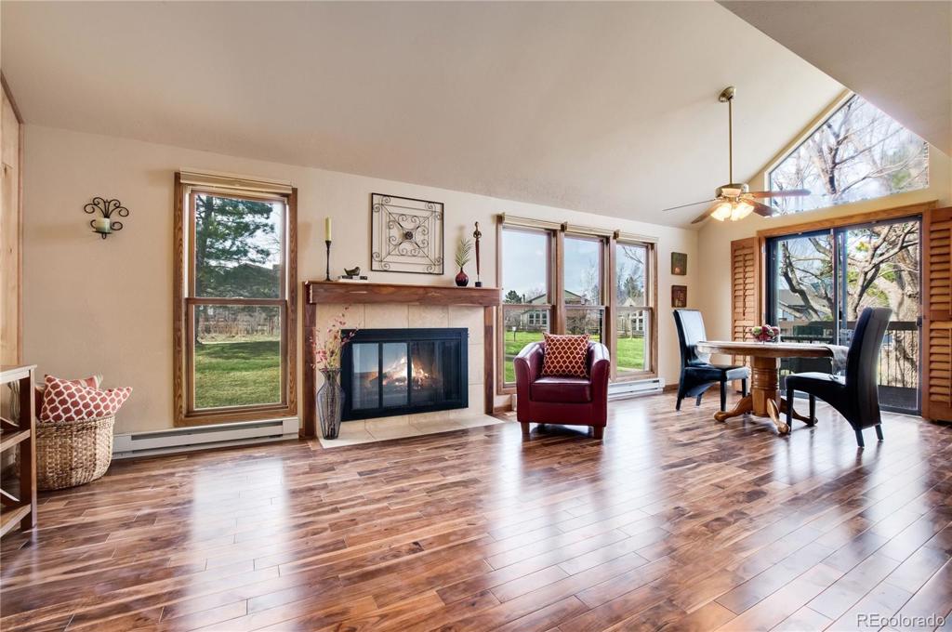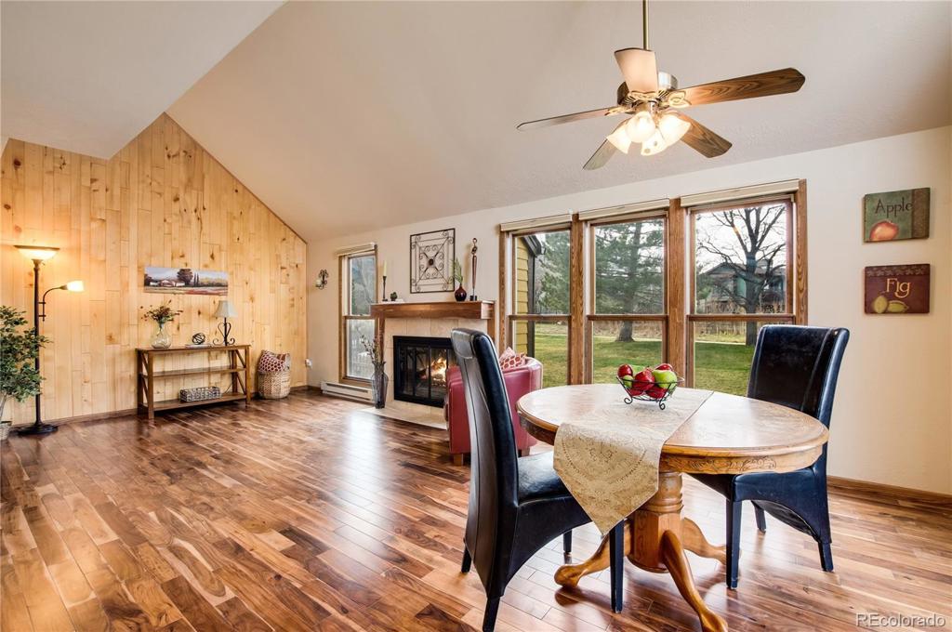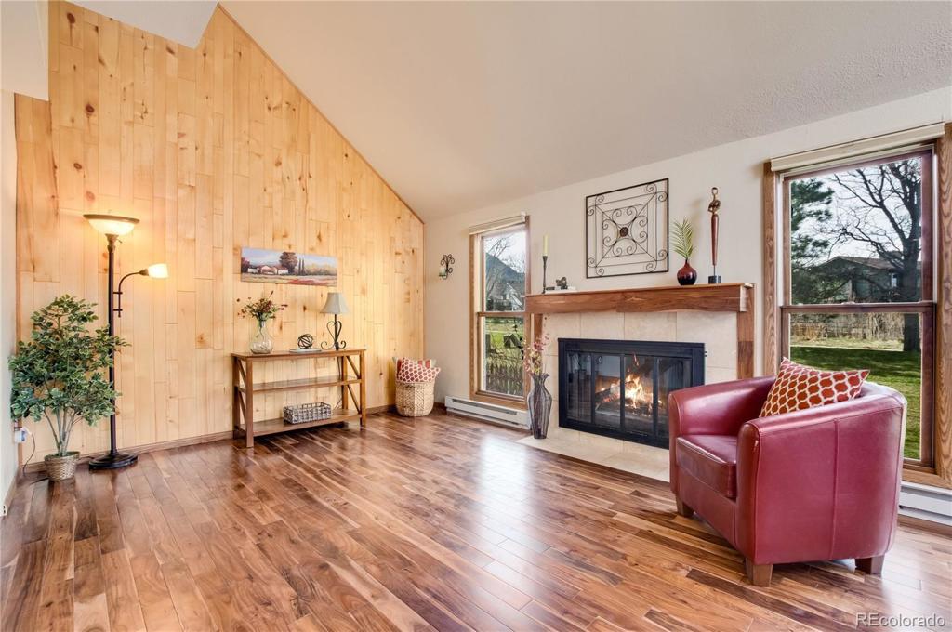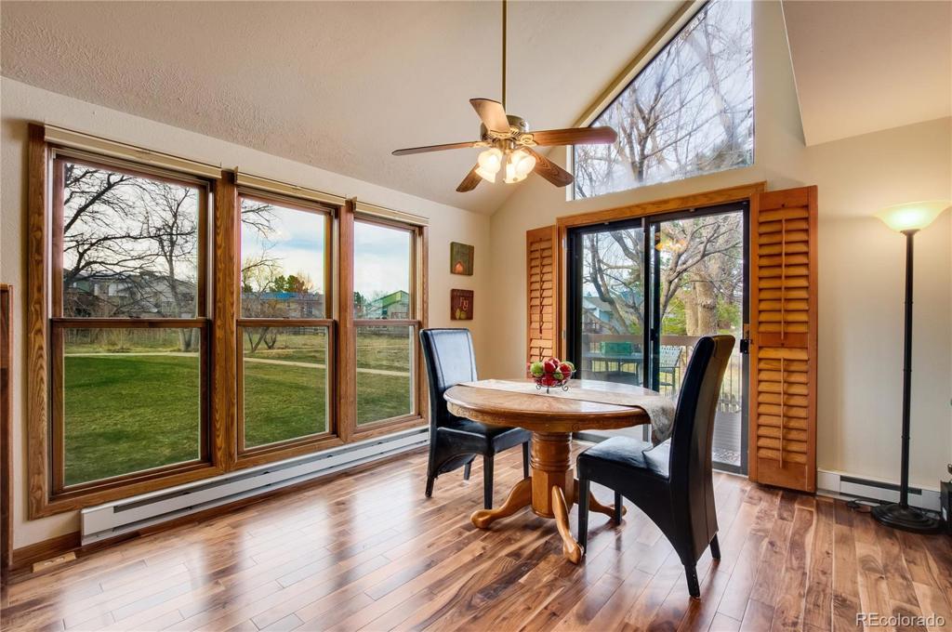3825 Telluride Place
Boulder, CO 80305 — Boulder County — Shanahan Ridge NeighborhoodResidential $648,500 Sold Listing# 9963469
2 beds 3 baths 1482.00 sqft Lot size: 1716.00 sqft 0.04 acres 1977 build
Updated: 04-29-2020 12:33am
Property Description
PARK-LIKE SETTING. BACKS TO OPEN SPACE, HIKING AND BIKING TRAILS! Easygoing and functional, warm and welcoming. Perfectly blends indoor and outdoor living and enjoyment. Spacious, open and light-filled: 2 Bedrooms PLUS Garden-level Rec Room (or 3rd Bedroom) and 3 Baths. Vaulted ceilings, large windows, built-ins. Abundant natural light. Organic Acacia hardwood floors throughout the main level. Updated kitchen, granite counters, tile backsplash, custom soft-close cabinets and extra-large drawers. Updated baths. Inviting Living Room with vintage wood-burning fireplace and Acacia wood mantel. Sliding doors lead to an expansive trex deck, maintenance-free patio, hot tub (included) and open space just beyond. Relax, as you take in the lovely views! Newer paint, lights, ceiling fans, baseboard heaters, doors, wood trim, faucets and more. Upstairs, the large and private Master Suite. Downstairs, the garden-level includes the 2nd Bedroom and Bath plus a very comfortable Rec-Room with built-in wood bookshelf and fitness area. Also the laundry. Convenient detached, private garage (#3825) and exterior tandem parking space. INCLUSIONS: The hot tub, all kitchen appliances and washer/dryer are included! There is also a Blue Ribbon Home Warranty Gold Plan that will be transferred to the Buyer at Closing. EASY LIVING: The homeowners association takes care of all exterior maintenance, trash/recycling/snow removal, landscaping, common area maintenance and insurance. IDEAL LOCATION: In lovely Shanahan Ridge, surrounded by mature trees, parks and fabulous trails. Walking distance to schools, shops and restaurants. Also to the South Boulder Rec Center, for indoor pool, sauna, racquetball/handball court, tennis courts and more. Minutes to downtown Boulder, CU, Hwy 36 and Hwy 93.
Listing Details
- Property Type
- Residential
- Listing#
- 9963469
- Source
- REcolorado (Denver)
- Last Updated
- 04-29-2020 12:33am
- Status
- Sold
- Status Conditions
- None Known
- Der PSF Total
- 437.58
- Off Market Date
- 04-03-2020 12:00am
Property Details
- Property Subtype
- Single Family Residence
- Sold Price
- $648,500
- Original Price
- $650,000
- List Price
- $648,500
- Location
- Boulder, CO 80305
- SqFT
- 1482.00
- Year Built
- 1977
- Acres
- 0.04
- Bedrooms
- 2
- Bathrooms
- 3
- Parking Count
- 2
- Levels
- One
Map
Property Level and Sizes
- SqFt Lot
- 1716.00
- Lot Features
- Breakfast Nook, Built-in Features, Ceiling Fan(s), Eat-in Kitchen, Granite Counters, Primary Suite, Open Floorplan, Smoke Free, Spa/Hot Tub, Vaulted Ceiling(s)
- Lot Size
- 0.04
- Basement
- Daylight,Finished
Financial Details
- PSF Total
- $437.58
- PSF Finished
- $437.58
- PSF Above Grade
- $715.78
- Previous Year Tax
- 3436.00
- Year Tax
- 2019
- Is this property managed by an HOA?
- Yes
- Primary HOA Management Type
- Professionally Managed
- Primary HOA Name
- Shanahan Ridge 5
- Primary HOA Phone Number
- 303-457-1444
- Primary HOA Website
- https://shanahan5.hmchoa.com
- Primary HOA Amenities
- Park,Parking,Playground,Trail(s)
- Primary HOA Fees Included
- Insurance, Maintenance Grounds, Maintenance Structure, Recycling, Sewer, Snow Removal, Trash
- Primary HOA Fees
- 410.00
- Primary HOA Fees Frequency
- Monthly
- Primary HOA Fees Total Annual
- 4920.00
Interior Details
- Interior Features
- Breakfast Nook, Built-in Features, Ceiling Fan(s), Eat-in Kitchen, Granite Counters, Primary Suite, Open Floorplan, Smoke Free, Spa/Hot Tub, Vaulted Ceiling(s)
- Appliances
- Dishwasher, Disposal, Dryer, Electric Water Heater, Microwave, Oven, Refrigerator, Washer
- Electric
- Other
- Flooring
- Carpet, Tile, Wood
- Cooling
- Other
- Heating
- Baseboard, Electric
- Fireplaces Features
- Living Room,Wood Burning
- Utilities
- Cable Available, Electricity Connected, Internet Access (Wired)
Exterior Details
- Features
- Balcony, Dog Run, Lighting, Playground, Private Yard, Spa/Hot Tub
- Patio Porch Features
- Deck,Front Porch,Patio
- Lot View
- Meadow, Mountain(s)
- Water
- Public
- Sewer
- Public Sewer
Room Details
# |
Type |
Dimensions |
L x W |
Level |
Description |
|---|---|---|---|---|---|
| 1 | Living Room | - |
- |
Main |
Acacia hardwood floors. Vintage wood-burning fireplace and Acacia wood mantel |
| 2 | Kitchen | - |
- |
Main |
Updated. Acacia hardwood floors, granite counters, tile backsplash, custom soft-close cabinets, extra-large drawers |
| 3 | Bathroom (1/2) | - |
- |
Main |
Updated. Acacia hardwood floors, granite counters |
| 4 | Dining Room | - |
- |
Main |
Vaulted ceilings, large windows. Abundant natural light |
| 5 | Master Bedroom | - |
- |
Upper |
Large, private. Balcony |
| 6 | Master Bathroom (3/4) | - |
- |
Upper |
Updated, granite counters |
| 7 | Bedroom | - |
- |
Lower |
Garden level 2nd bedroom |
| 8 | Bathroom (Full) | - |
- |
Lower |
Garden level 2nd bath |
| 9 | Game Room | - |
- |
Lower |
Very comfortable, could be 3rd bedroom. Built-in wood bookshelf, fitness area |
Garage & Parking
- Parking Spaces
- 2
| Type | # of Spaces |
L x W |
Description |
|---|---|---|---|
| Carport (Detached) | 1 |
- |
Private. 231 SqFt |
| Reserved - Exclusive Use Only | 1 |
- |
Exterior tandem parking space |
Exterior Construction
- Roof
- Composition
- Construction Materials
- Frame
- Architectural Style
- Contemporary
- Exterior Features
- Balcony, Dog Run, Lighting, Playground, Private Yard, Spa/Hot Tub
- Window Features
- Double Pane Windows, Window Coverings
- Builder Source
- Public Records
Land Details
- PPA
- 16212500.00
- Road Frontage Type
- Public Road
- Road Responsibility
- Public Maintained Road
- Road Surface Type
- Paved
Schools
- Elementary School
- Mesa
- Middle School
- Southern Hills
- High School
- Fairview
Walk Score®
Listing Media
- Virtual Tour
- Click here to watch tour
Contact Agent
executed in 1.216 sec.




