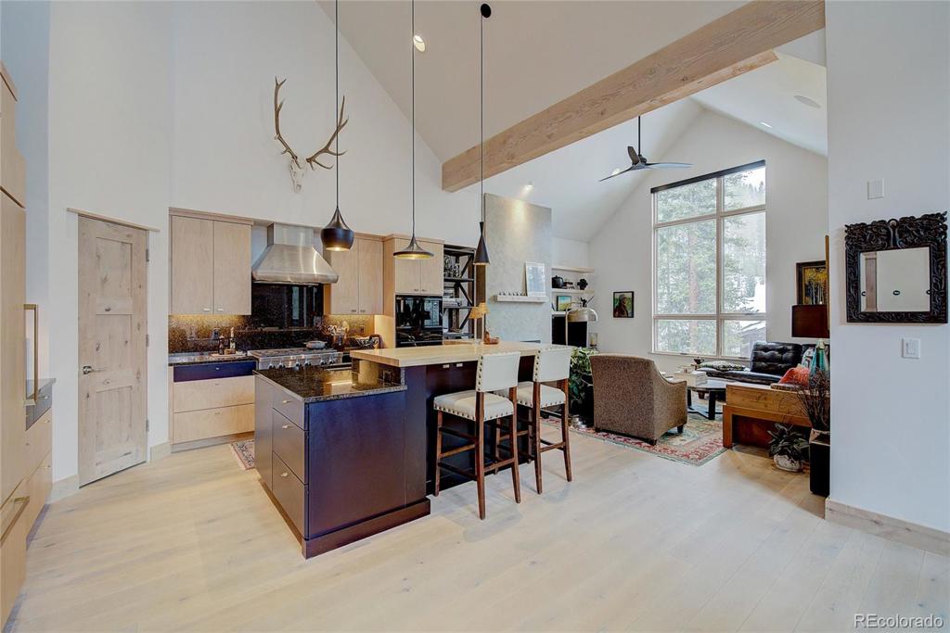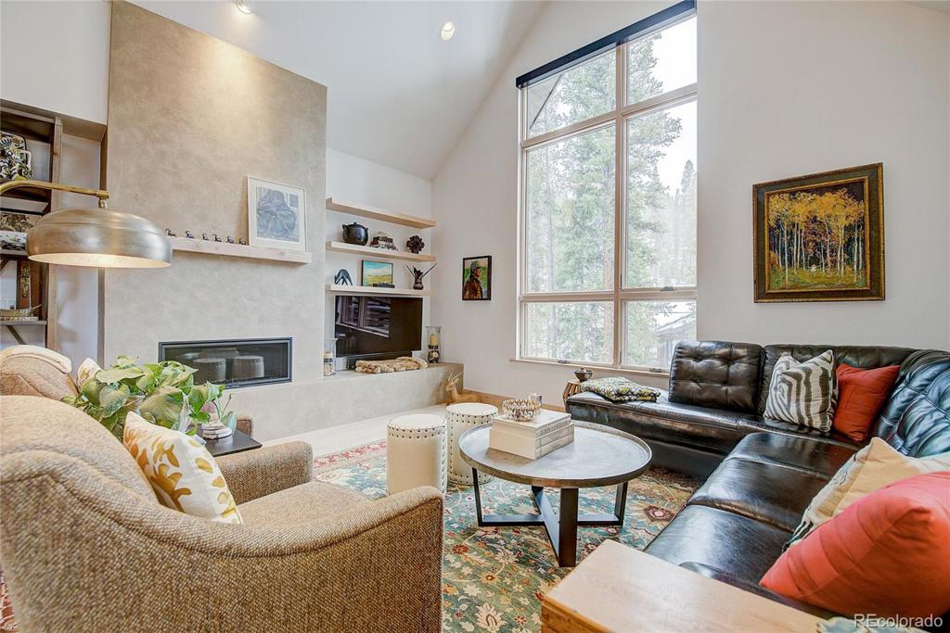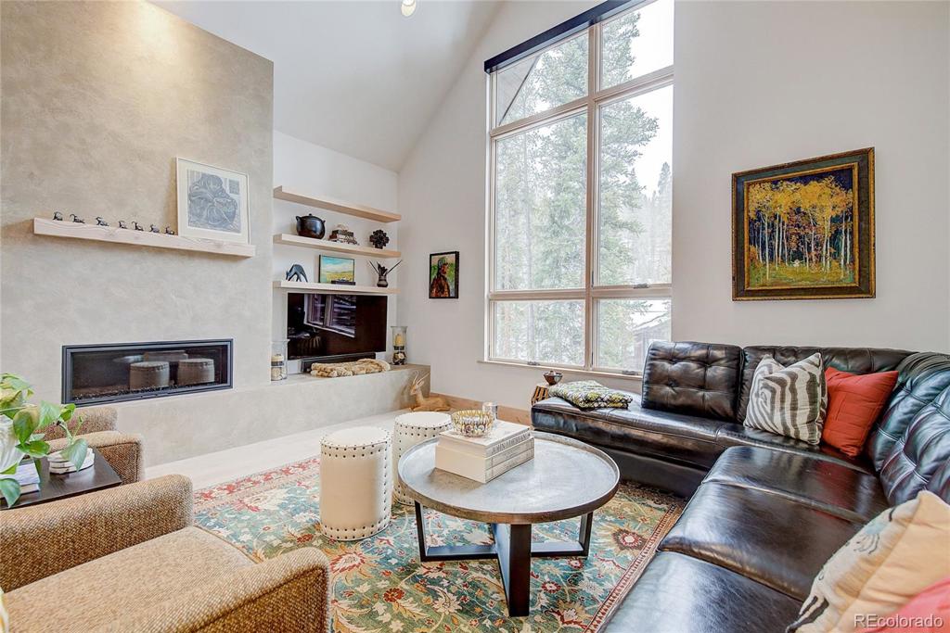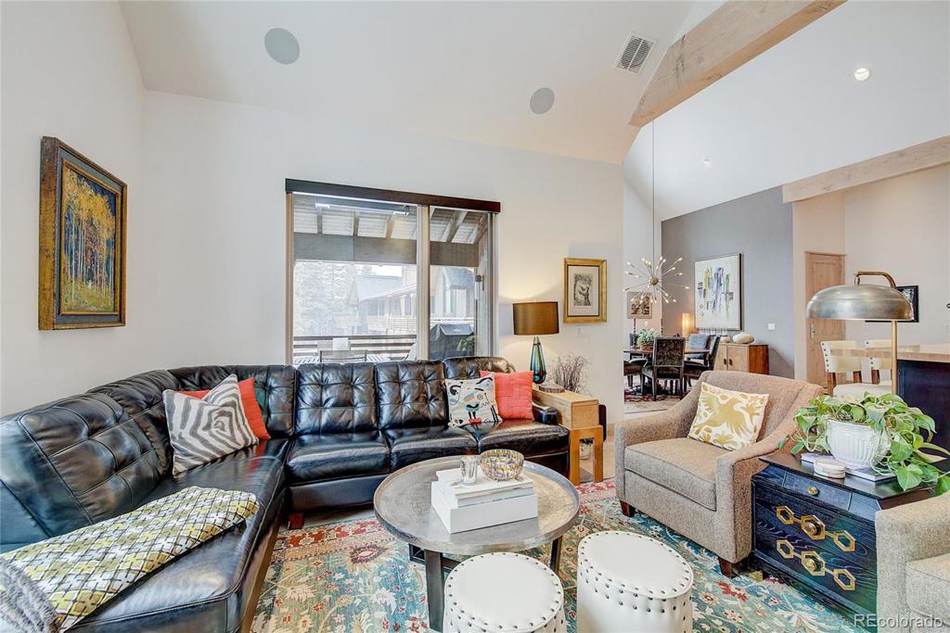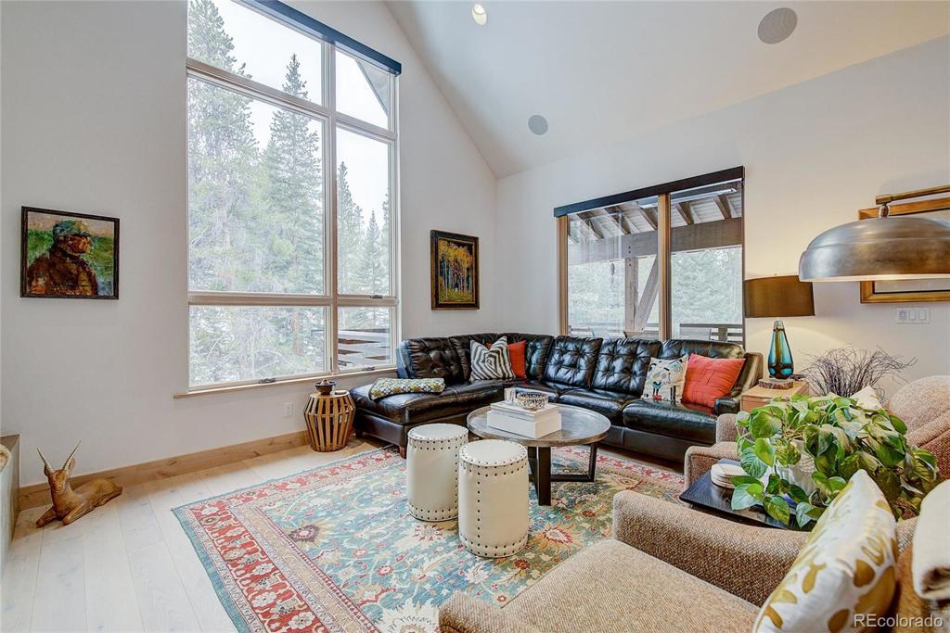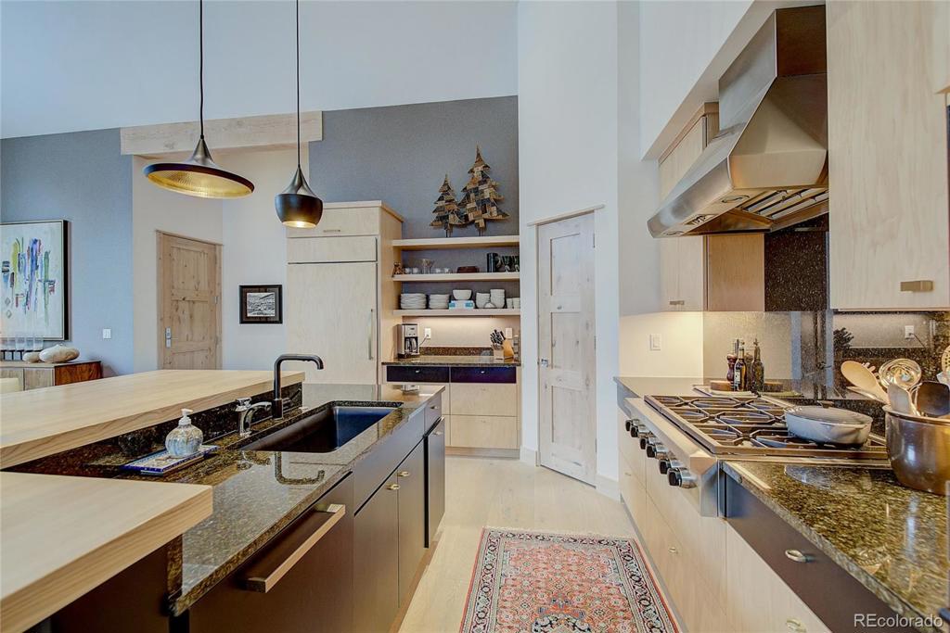229 River Park Drive #A
Breckenridge, CO 80424 — Summit County — Breckenridge NeighborhoodCondominium $1,900,000 Sold Listing# 5401598
4 beds 4 baths 2883.00 sqft $735.35/sqft 0.26 acres 2017 build
Updated: 11-02-2020 09:05am
Property Description
Elegant RIVERFRONT home with soothing sounds of the Blue River from three beautifully finished levels. Floor plan offers well designed spaces for gathering. Master Suite occupies the entire upper floor for maximum privacy. Sellers have artfully installed over $150,000 in well considered upgrades that establish this home even higher above the original developer's exacting standards. Lock and Leave. HOA covers exterior maintenance. Short term rental revenue offers income property opportunity.
Listing Details
- Property Type
- Condominium
- Listing#
- 5401598
- Source
- REcolorado (Denver)
- Last Updated
- 11-02-2020 09:05am
- Status
- Sold
- Status Conditions
- None Known
- Der PSF Total
- 659.04
- Off Market Date
- 07-03-2020 12:00am
Property Details
- Property Subtype
- Multi-Family
- Sold Price
- $1,900,000
- Original Price
- $2,120,000
- List Price
- $1,900,000
- Location
- Breckenridge, CO 80424
- SqFT
- 2883.00
- Year Built
- 2017
- Acres
- 0.26
- Bedrooms
- 4
- Bathrooms
- 4
- Parking Count
- 1
- Levels
- Three Or More
Map
Property Level and Sizes
- Lot Features
- Audio/Video Controls, Built-in Features, Ceiling Fan(s), Entrance Foyer, Five Piece Bath, Granite Counters, Kitchen Island, Master Suite, Open Floorplan, Smart Ceiling Fan, Smart Window Coverings, Solid Surface Counters, Sound System, Spa/Hot Tub, Stainless Counters, Vaulted Ceiling(s), Walk-In Closet(s)
- Lot Size
- 0.26
- Foundation Details
- Slab,Structural
- Common Walls
- End Unit
Financial Details
- PSF Total
- $659.04
- PSF Finished All
- $735.35
- PSF Finished
- $659.04
- PSF Above Grade
- $659.04
- Previous Year Tax
- 4675.00
- Year Tax
- 2018
- Is this property managed by an HOA?
- Yes
- Primary HOA Management Type
- Professionally Managed
- Primary HOA Name
- Alpine Edge
- Primary HOA Phone Number
- 970-453-2334
- Primary HOA Website
- https://aepropertymanagement.com/
- Primary HOA Amenities
- Trail(s)
- Primary HOA Fees Included
- Capital Reserves, Exterior Maintenance w/out Roof, Insurance, Irrigation Water, Maintenance Grounds, Maintenance Structure, Road Maintenance, Security, Snow Removal
- Primary HOA Fees
- 615.00
- Primary HOA Fees Frequency
- Monthly
- Primary HOA Fees Total Annual
- 7380.00
Interior Details
- Interior Features
- Audio/Video Controls, Built-in Features, Ceiling Fan(s), Entrance Foyer, Five Piece Bath, Granite Counters, Kitchen Island, Master Suite, Open Floorplan, Smart Ceiling Fan, Smart Window Coverings, Solid Surface Counters, Sound System, Spa/Hot Tub, Stainless Counters, Vaulted Ceiling(s), Walk-In Closet(s)
- Appliances
- Convection Oven, Cooktop, Dishwasher, Disposal, Double Oven, Dryer, Gas Water Heater, Refrigerator, Smart Appliances, Tankless Water Heater, Washer, Wine Cooler
- Laundry Features
- In Unit
- Electric
- None
- Flooring
- Carpet, Tile, Wood
- Cooling
- None
- Heating
- Natural Gas, Radiant, Radiant Floor
- Fireplaces Features
- Gas,Gas Log,Living Room,Master Bedroom
- Utilities
- Electricity Connected, Natural Gas Available, Natural Gas Connected
Exterior Details
- Features
- Balcony, Fire Pit, Gas Grill, Heated Gutters, Spa/Hot Tub
- Patio Porch Features
- Covered,Deck,Patio
- Lot View
- Mountain(s), Ski Area, Water
- Water
- Public
- Sewer
- Community,Public Sewer
Room Details
# |
Type |
Dimensions |
L x W |
Level |
Description |
|---|---|---|---|---|---|
| 1 | Bedroom | - |
- |
Upper |
|
| 2 | Bathroom (Full) | - |
- |
Upper |
|
| 3 | Dining Room | - |
- |
Main |
|
| 4 | Kitchen | - |
- |
Main |
|
| 5 | Bathroom (1/2) | - |
- |
Main |
|
| 6 | Living Room | - |
- |
Main |
|
| 7 | Bedroom | - |
- |
Lower |
|
| 8 | Bathroom (3/4) | - |
- |
Lower |
|
| 9 | Bedroom | - |
- |
Lower |
|
| 10 | Bathroom (Full) | - |
- |
Lower |
|
| 11 | Family Room | - |
- |
Lower |
|
| 12 | Bedroom | - |
- |
Lower |
|
| 13 | Mud Room | - |
- |
Main |
|
| 14 | Laundry | - |
- |
Lower |
|
| 15 | Master Bathroom | - |
- |
Master Bath |
Garage & Parking
- Parking Spaces
- 1
- Parking Features
- Asphalt, Smart Garage Door
| Type | # of Spaces |
L x W |
Description |
|---|---|---|---|
| Garage (Attached) | 2 |
- |
Exterior Construction
- Roof
- Architectural Shingles
- Construction Materials
- Frame, Metal Siding, Stone, Wood Siding
- Architectural Style
- Mountain Contemporary
- Exterior Features
- Balcony, Fire Pit, Gas Grill, Heated Gutters, Spa/Hot Tub
- Window Features
- Double Pane Windows, Window Coverings
- Security Features
- Carbon Monoxide Detector(s),Video Doorbell
- Builder Name
- Breckenridge Lands
- Builder Source
- Public Records
Land Details
- PPA
- 7307692.31
- Road Frontage Type
- Public Road
- Road Responsibility
- Public Maintained Road
- Road Surface Type
- Paved
Schools
- Elementary School
- Breckenridge
- Middle School
- Summit
- High School
- Summit
Walk Score®
Listing Media
- Virtual Tour
- Click here to watch tour
Contact Agent
executed in 1.031 sec.




