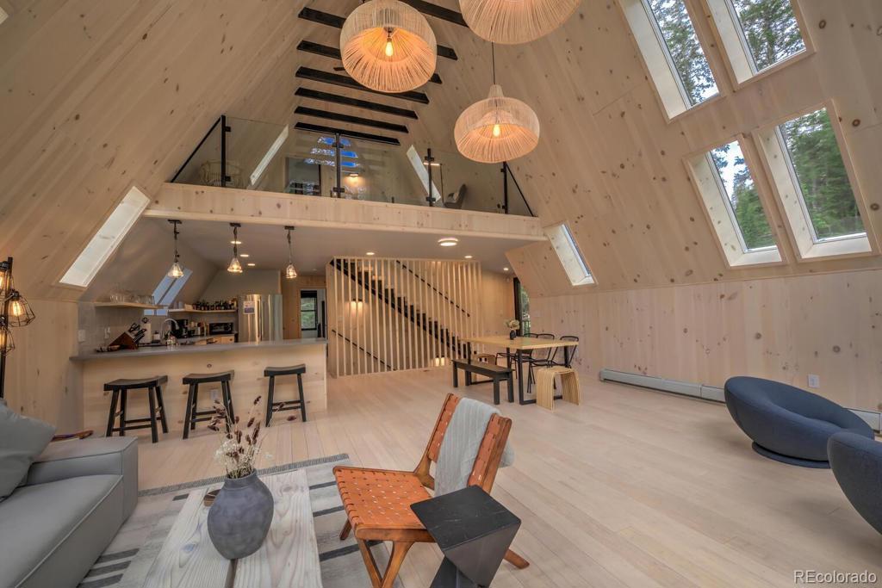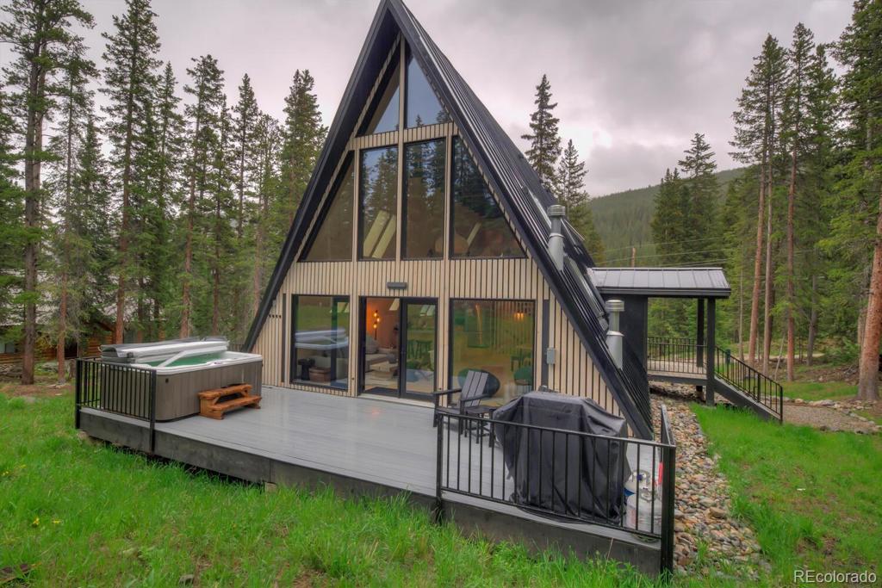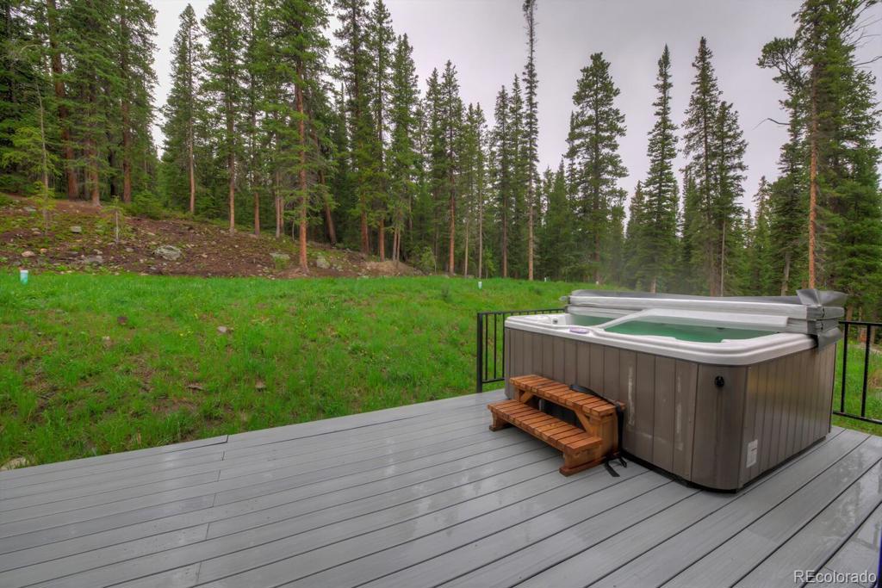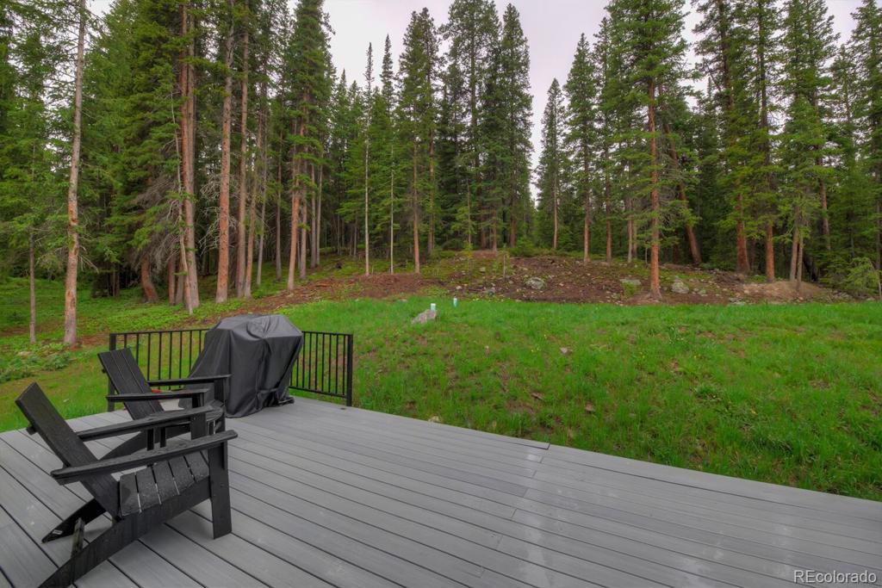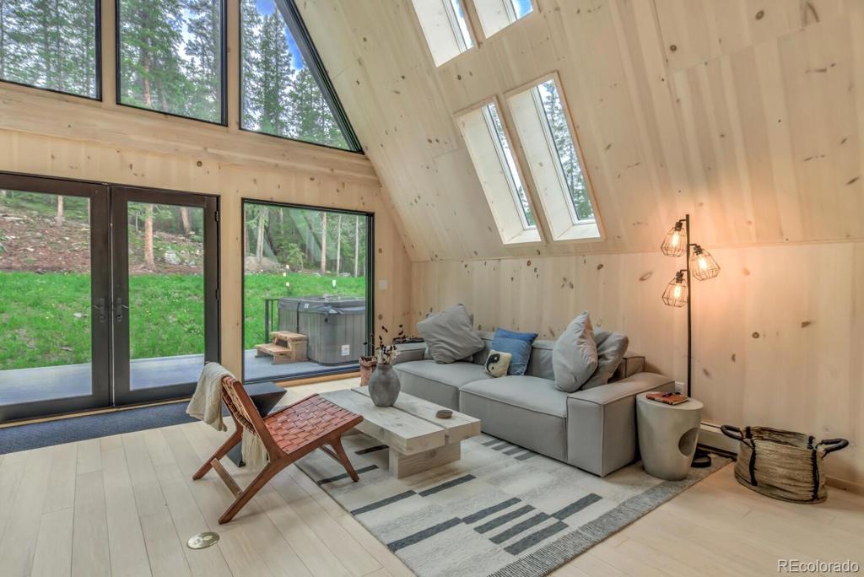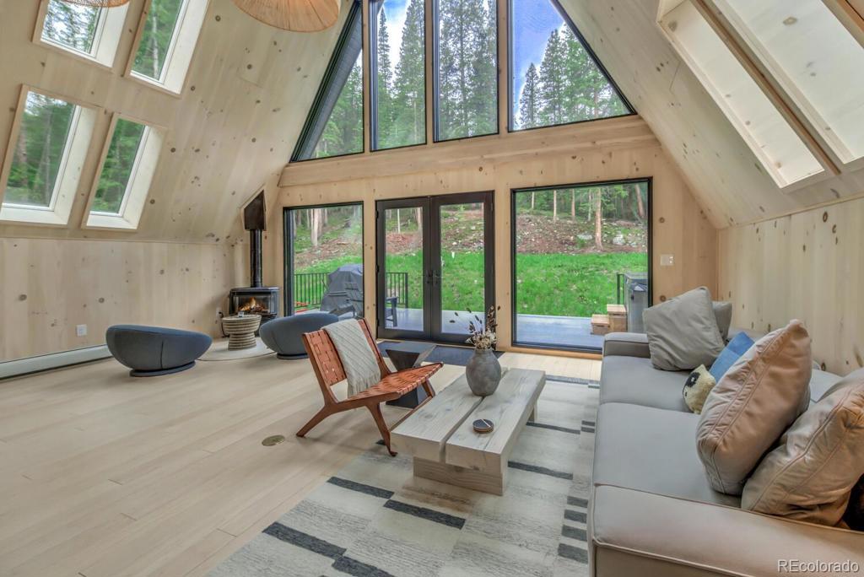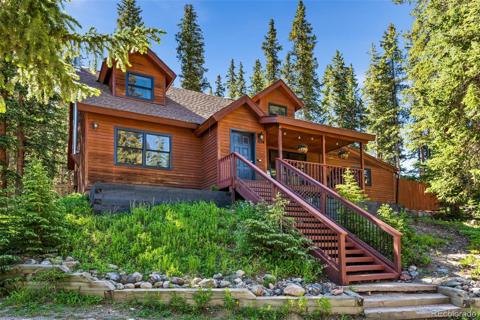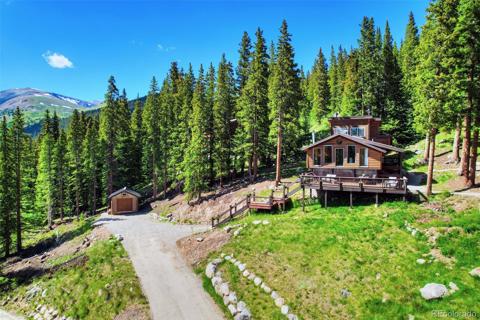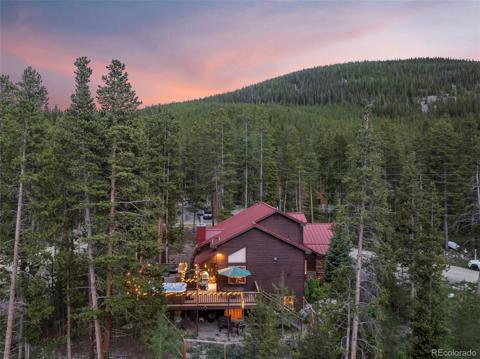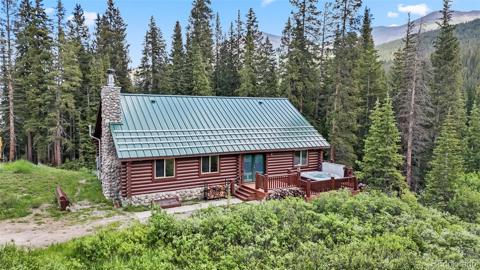563 Cr 672
Breckenridge, CO 80424 — Summit County — Alpine Breckenridge Sub NeighborhoodResidential $1,540,000 Active Listing# 1971648
4 beds 3 baths 3373.00 sqft Lot size: 22215.60 sqft 0.51 acres 2019 build
Property Description
Nestled on a beautiful wooded lot, this stunning A-frame cabin exudes character and charm, offering privacy and comfort. With 4 bedrooms and 3 baths, this home is just 10 minutes from Breckenridge! Flooded with natural light thanks to its abundant windows, the home feels bright and open. Designed for those seeking a serene mountain living environment, it sits in a peaceful neighborhood, providing an ideal sanctuary to unwind and rejuvenate after enjoying all the Summit County activities. Meticulously designed, this home features a spacious mudroom perfect for storing all your outdoor gear and a large family room perfect for entertaining guests! The open floor plan seamlessly connects the upstairs living room, dining area, and kitchen, creating a perfect space for gatherings or quiet evenings. The modern kitchen boasts ample storage, and a breakfast bar, making it a haven for culinary enthusiasts. Step out onto the charming deck to savor your morning coffee or unwind with a book in the hot tub offering a peaceful retreat in your own backyard.
Listing Details
- Property Type
- Residential
- Listing#
- 1971648
- Source
- REcolorado (Denver)
- Last Updated
- 10-12-2024 01:36pm
- Status
- Active
- Off Market Date
- 11-30--0001 12:00am
Property Details
- Property Subtype
- Single Family Residence
- Sold Price
- $1,540,000
- Original Price
- $1,695,000
- Location
- Breckenridge, CO 80424
- SqFT
- 3373.00
- Year Built
- 2019
- Acres
- 0.51
- Bedrooms
- 4
- Bathrooms
- 3
- Levels
- Three Or More
Map
Property Level and Sizes
- SqFt Lot
- 22215.60
- Lot Features
- Open Floorplan, Hot Tub, Vaulted Ceiling(s)
- Lot Size
- 0.51
- Basement
- Finished, Walk-Out Access
Financial Details
- Previous Year Tax
- 5294.00
- Year Tax
- 2024
- Primary HOA Fees
- 0.00
Interior Details
- Interior Features
- Open Floorplan, Hot Tub, Vaulted Ceiling(s)
- Appliances
- Dishwasher, Dryer, Microwave, Range, Refrigerator, Washer
- Laundry Features
- In Unit
- Electric
- None
- Flooring
- Carpet, Wood
- Cooling
- None
- Heating
- Baseboard
- Fireplaces Features
- Basement, Living Room
- Utilities
- Cable Available, Electricity Connected, Internet Access (Wired), Natural Gas Connected, Phone Available, Propane
Exterior Details
- Lot View
- Mountain(s)
- Water
- Well
- Sewer
- Septic Tank
Garage & Parking
Exterior Construction
- Roof
- Metal
- Construction Materials
- Wood Siding
- Builder Source
- Public Records
Land Details
- PPA
- 0.00
- Sewer Fee
- 0.00
Schools
- Elementary School
- Breckenridge
- Middle School
- Summit
- High School
- Summit
Walk Score®
Contact Agent
executed in 4.264 sec.




