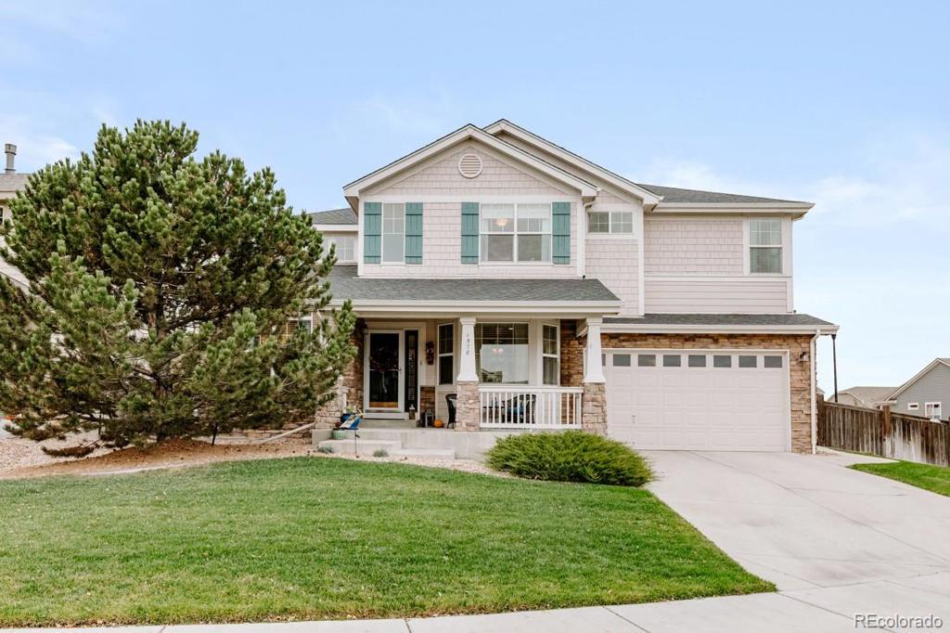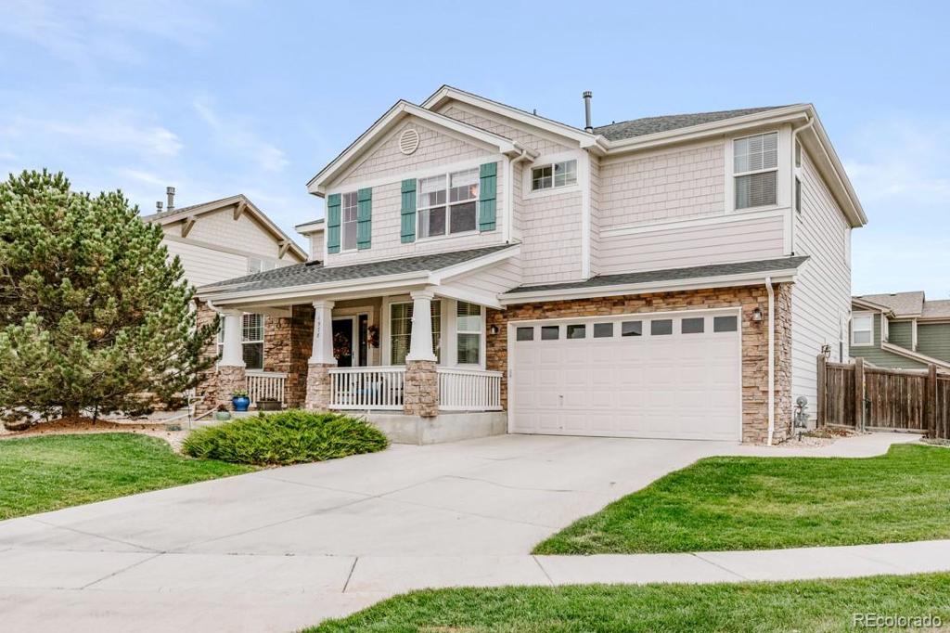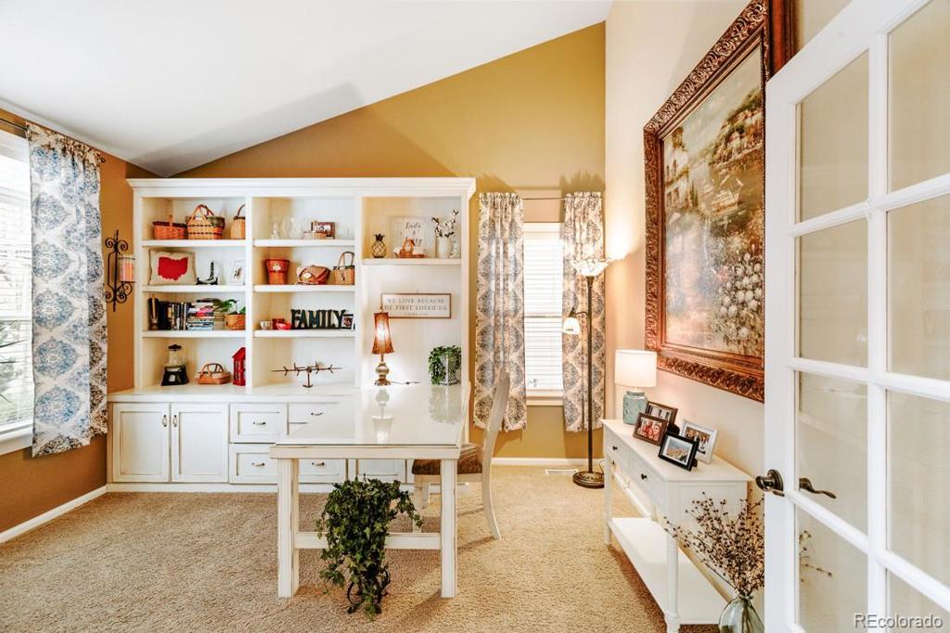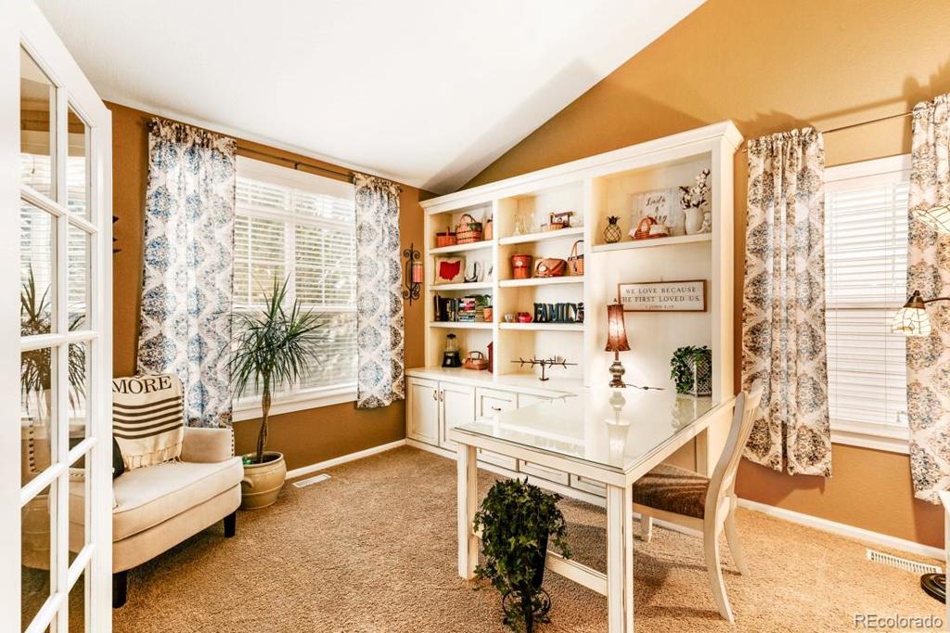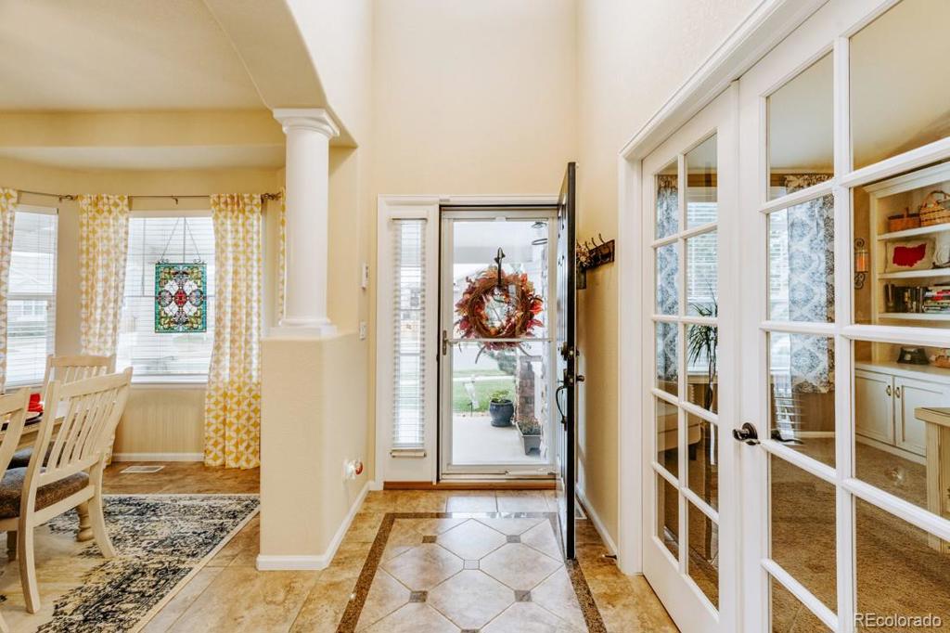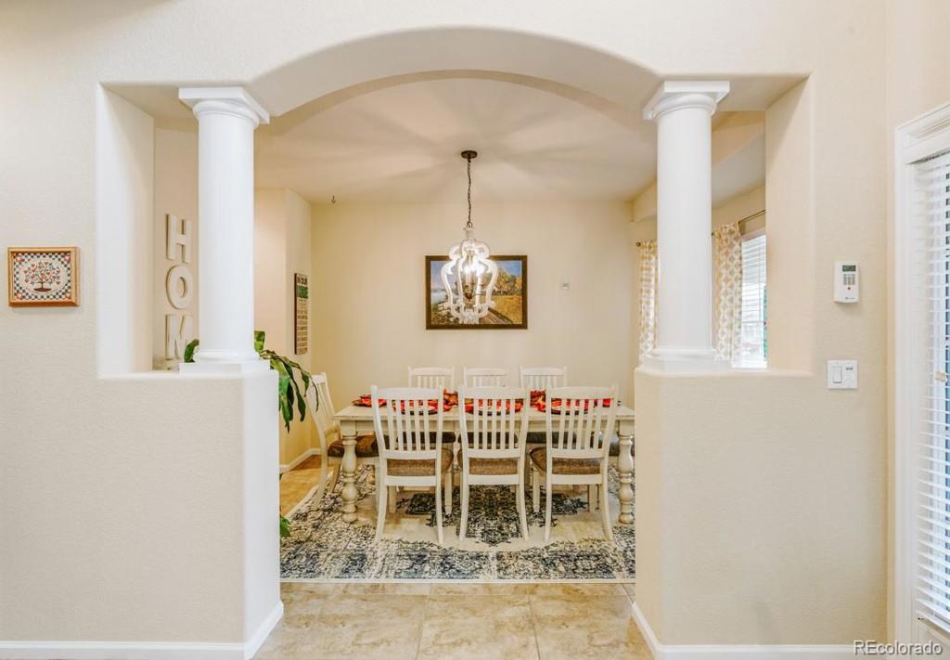1578 Wildflower Drive
Brighton, CO 80601 — Adams County — Indigo Trails Filing 1 NeighborhoodResidential $510,000 Sold Listing# 4525778
4 beds 3 baths 3294.00 sqft Lot size: 9089.00 sqft 0.21 acres 2007 build
Updated: 03-23-2024 09:00pm
Property Description
Buyer got cold feet before earnest money delivery!
Located on a sun-soaked corner lot in the highly desired Indian Trails subdivision, this lovely home combines the quiet charm of a neighborhood with easy access to US-85. A welcoming foyer flanked by formal dining and office space leads to the open concept living and kitchen. The kitchen boasts island seating, a dining area and a work-from-home niche. Natural light floods the large upstairs bonus space and second built-in work station, while a large walk-in closet and 5-piece bath complement a spacious master bedroom that overlooks the backyard. 4 bedrooms, 2.5 baths plus rough-in plumbing in the heated basement ensure ample space for everyone. High ceilings in the basement create a comfortable media room. A laundry area and mudroom open into a 2-car garage with wall and overhead storage. Recent upgrades have minimized energy and water consumption. The beautifully manicured backyard featuring a covered dining and entertainment space, fire pit and sprinkler system is a peaceful retreat. This lovingly maintained home is move-in ready and waiting for you.
Listing Details
- Property Type
- Residential
- Listing#
- 4525778
- Source
- REcolorado (Denver)
- Last Updated
- 03-23-2024 09:00pm
- Status
- Sold
- Status Conditions
- None Known
- Off Market Date
- 11-01-2020 12:00am
Property Details
- Property Subtype
- Single Family Residence
- Sold Price
- $510,000
- Original Price
- $515,000
- Location
- Brighton, CO 80601
- SqFT
- 3294.00
- Year Built
- 2007
- Acres
- 0.21
- Bedrooms
- 4
- Bathrooms
- 3
- Levels
- Two
Map
Property Level and Sizes
- SqFt Lot
- 9089.00
- Lot Features
- Built-in Features, Eat-in Kitchen, Entrance Foyer, Five Piece Bath, Granite Counters, Kitchen Island, Pantry, Smoke Free, Tile Counters, Walk-In Closet(s), Wired for Data
- Lot Size
- 0.21
- Basement
- Bath/Stubbed, Finished, Interior Entry, Partial
Financial Details
- Previous Year Tax
- 2976.00
- Year Tax
- 2019
- Is this property managed by an HOA?
- Yes
- Primary HOA Name
- Hammersmith
- Primary HOA Phone Number
- 303-980-0576
- Primary HOA Amenities
- Park, Trail(s)
- Primary HOA Fees Included
- Trash
- Primary HOA Fees
- 66.00
- Primary HOA Fees Frequency
- Monthly
Interior Details
- Interior Features
- Built-in Features, Eat-in Kitchen, Entrance Foyer, Five Piece Bath, Granite Counters, Kitchen Island, Pantry, Smoke Free, Tile Counters, Walk-In Closet(s), Wired for Data
- Appliances
- Cooktop, Dishwasher, Disposal, Microwave, Oven, Refrigerator, Self Cleaning Oven, Water Softener
- Electric
- Central Air
- Flooring
- Carpet, Tile, Wood
- Cooling
- Central Air
- Heating
- Forced Air, Natural Gas
- Fireplaces Features
- Gas, Gas Log, Living Room
- Utilities
- Cable Available, Electricity Connected, Internet Access (Wired), Natural Gas Connected, Phone Connected
Exterior Details
- Water
- Public
- Sewer
- Public Sewer
Garage & Parking
Exterior Construction
- Roof
- Composition
- Construction Materials
- Frame, Wood Siding
- Window Features
- Double Pane Windows
- Builder Source
- Public Records
Land Details
- PPA
- 0.00
- Road Frontage Type
- Public
- Road Responsibility
- Public Maintained Road
- Road Surface Type
- Paved
Schools
- Elementary School
- Southeast
- Middle School
- Prairie View
- High School
- Prairie View
Walk Score®
Contact Agent
executed in 1.217 sec.




