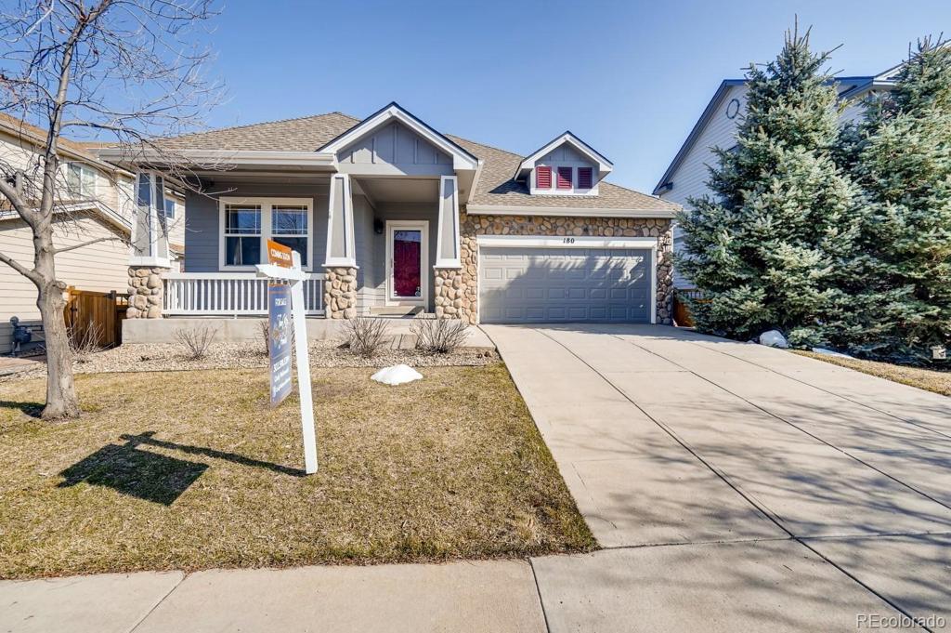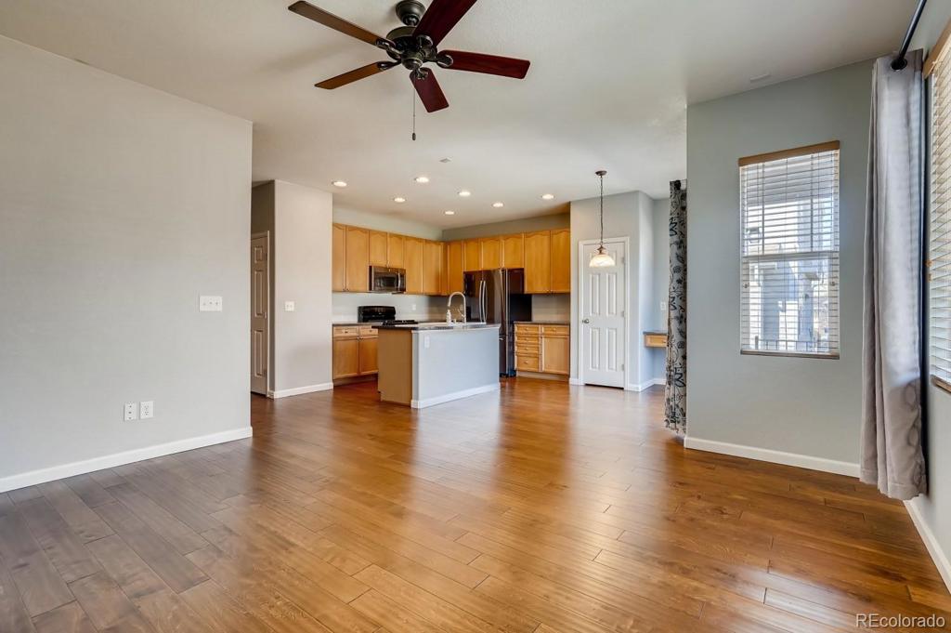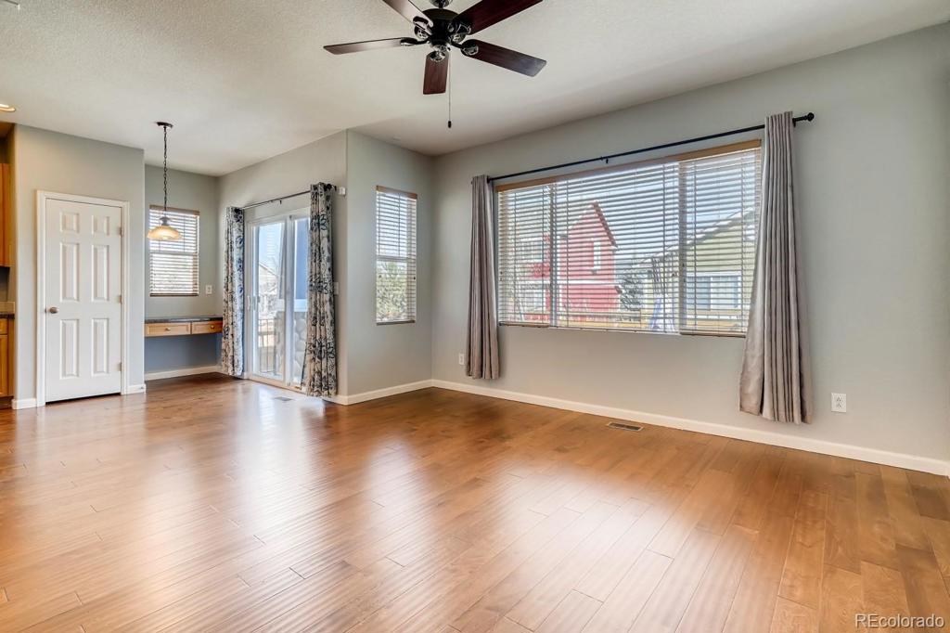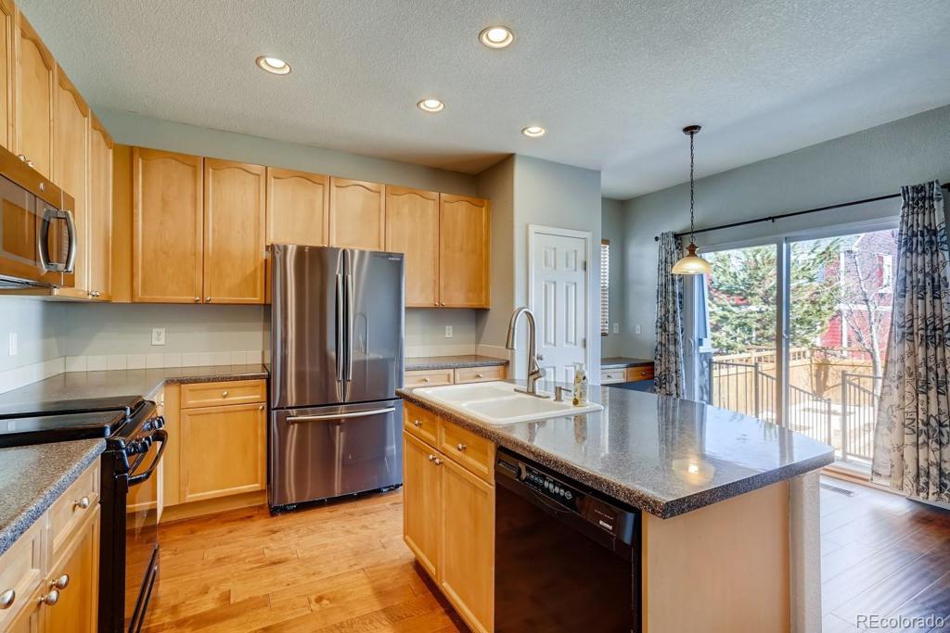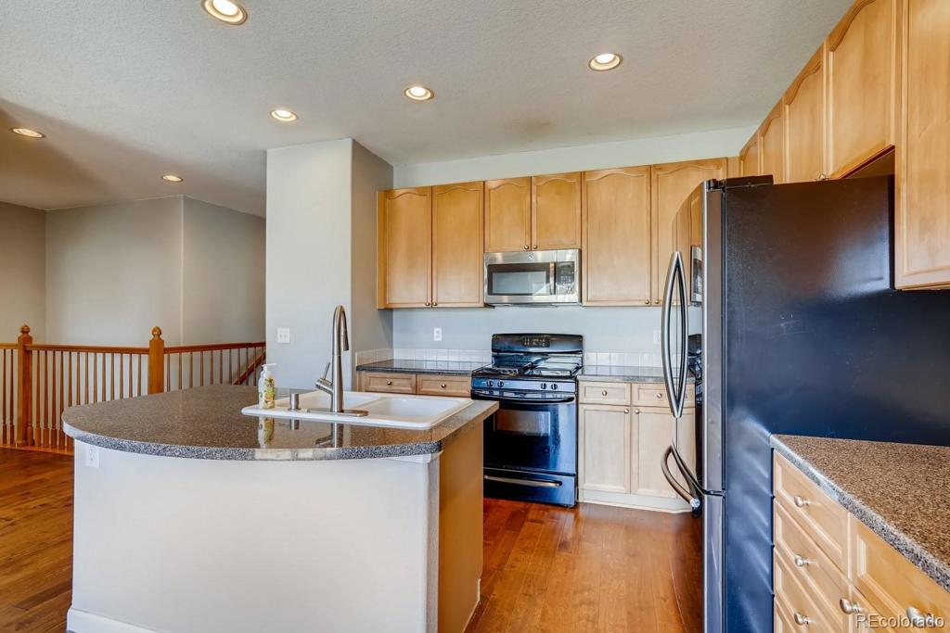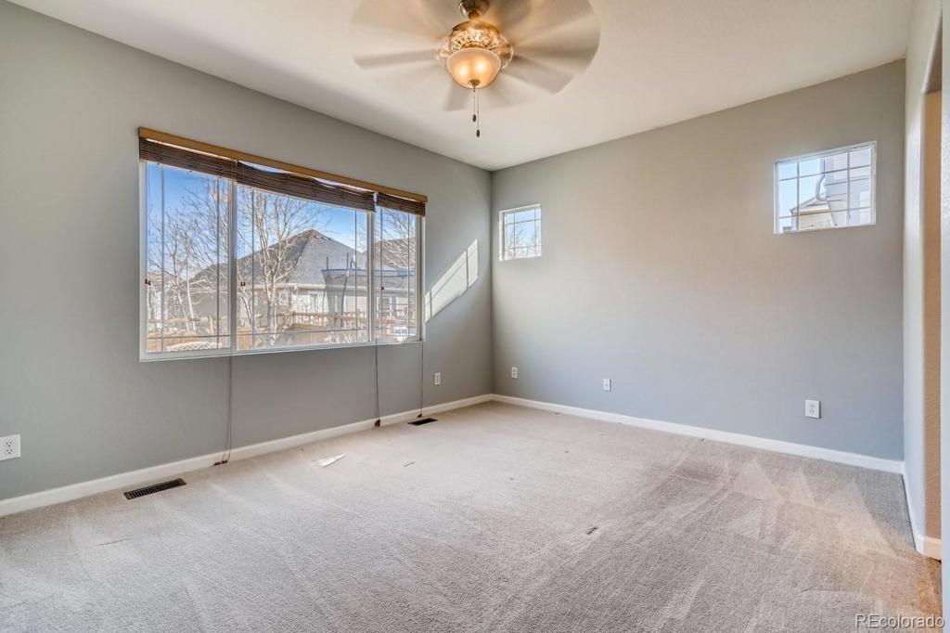180 Gold Maple Street
Brighton, CO 80601 — Adams County — Brighton Crossing NeighborhoodResidential $360,000 Sold Listing# 1660305
3 beds 2 baths 2062.00 sqft Lot size: 6235.00 sqft 0.14 acres 2006 build
Updated: 12-10-2020 08:57pm
Property Description
Come check out this 3 bed 2 bath ranch in Brighton Crossing. This home has new flooring, newer hot water heater (2018) newer A/C (2018), newer roof (2018), Newer exterior paint (2018), new interior paint (2020), radon mitigation system, Security system, Carpet replaced 2015, window coverings stay, non-smoker, Super clean and ready to go.
Listing Details
- Property Type
- Residential
- Listing#
- 1660305
- Source
- REcolorado (Denver)
- Last Updated
- 12-10-2020 08:57pm
- Status
- Sold
- Status Conditions
- None Known
- Der PSF Total
- 174.59
- Off Market Date
- 03-30-2020 12:00am
Property Details
- Property Subtype
- Single Family Residence
- Sold Price
- $360,000
- Original Price
- $360,000
- List Price
- $360,000
- Location
- Brighton, CO 80601
- SqFT
- 2062.00
- Year Built
- 2006
- Acres
- 0.14
- Bedrooms
- 3
- Bathrooms
- 2
- Parking Count
- 1
- Levels
- One
Map
Property Level and Sizes
- SqFt Lot
- 6235.00
- Lot Features
- Eat-in Kitchen, Five Piece Bath, Kitchen Island, Master Suite, Open Floorplan, Smoke Free, Walk-In Closet(s), Wired for Data
- Lot Size
- 0.14
- Basement
- Full,Unfinished
Financial Details
- PSF Total
- $174.59
- PSF Finished
- $270.27
- PSF Above Grade
- $270.27
- Previous Year Tax
- 3262.00
- Year Tax
- 2018
- Is this property managed by an HOA?
- Yes
- Primary HOA Management Type
- Professionally Managed
- Primary HOA Name
- Pinnacle (Brighton Crossings)
- Primary HOA Phone Number
- 303-333-4380
- Primary HOA Website
- www.brightoncrossings-connect.com
- Primary HOA Amenities
- Fitness Center,Pool,Trail(s)
- Primary HOA Fees Included
- Maintenance Grounds, Recycling, Trash
- Primary HOA Fees
- 135.00
- Primary HOA Fees Frequency
- Quarterly
- Primary HOA Fees Total Annual
- 540.00
Interior Details
- Interior Features
- Eat-in Kitchen, Five Piece Bath, Kitchen Island, Master Suite, Open Floorplan, Smoke Free, Walk-In Closet(s), Wired for Data
- Appliances
- Dishwasher, Dryer, Microwave, Oven, Range Hood, Refrigerator, Washer
- Electric
- Central Air
- Flooring
- Carpet, Tile
- Cooling
- Central Air
- Heating
- Forced Air
- Utilities
- Cable Available, Electricity Available, Phone Available
Exterior Details
- Features
- Private Yard
- Patio Porch Features
- Patio
- Water
- Public
- Sewer
- Public Sewer
Room Details
# |
Type |
Dimensions |
L x W |
Level |
Description |
|---|---|---|---|---|---|
| 1 | Master Bedroom | - |
- |
Main |
|
| 2 | Bedroom | - |
- |
Main |
|
| 3 | Bedroom | - |
- |
Main |
|
| 4 | Master Bathroom (Full) | - |
- |
Main |
|
| 5 | Bathroom (Full) | - |
- |
Main |
|
| 6 | Living Room | - |
- |
Main |
Garage & Parking
- Parking Spaces
- 1
| Type | # of Spaces |
L x W |
Description |
|---|---|---|---|
| Garage (Attached) | 2 |
- |
Exterior Construction
- Roof
- Composition
- Construction Materials
- Brick, Frame, Vinyl Siding
- Exterior Features
- Private Yard
Land Details
- PPA
- 2571428.57
Schools
- Elementary School
- Northeast
- Middle School
- Overland Trail
- High School
- Brighton
Walk Score®
Listing Media
- Virtual Tour
- Click here to watch tour
Contact Agent
executed in 0.893 sec.




