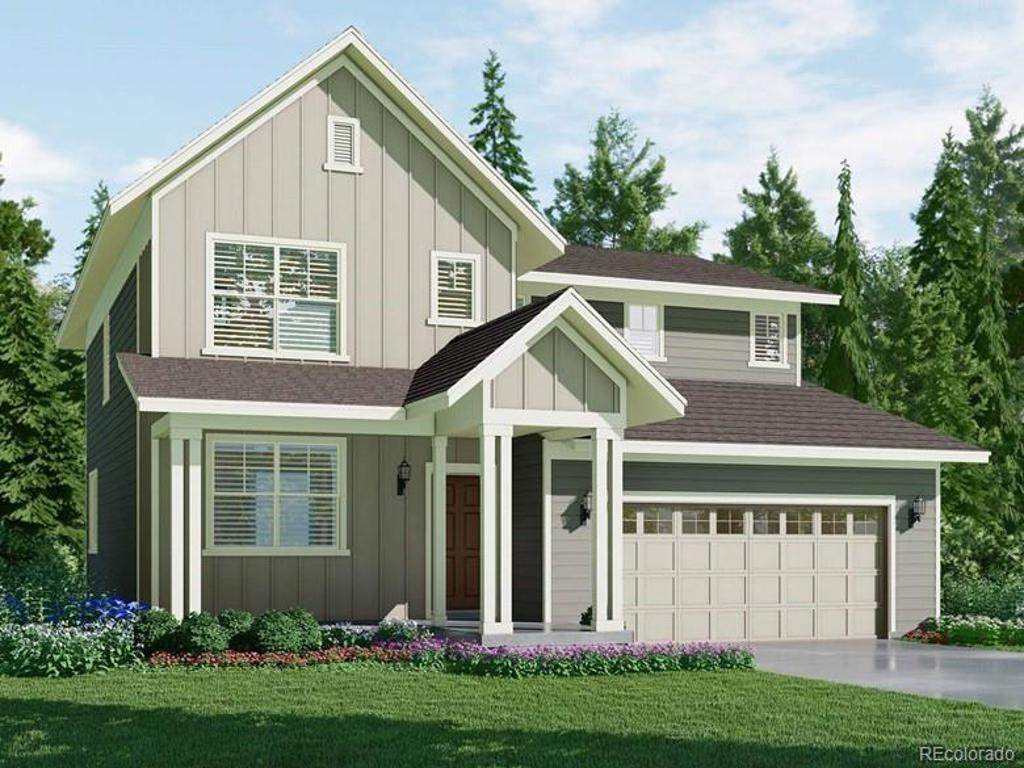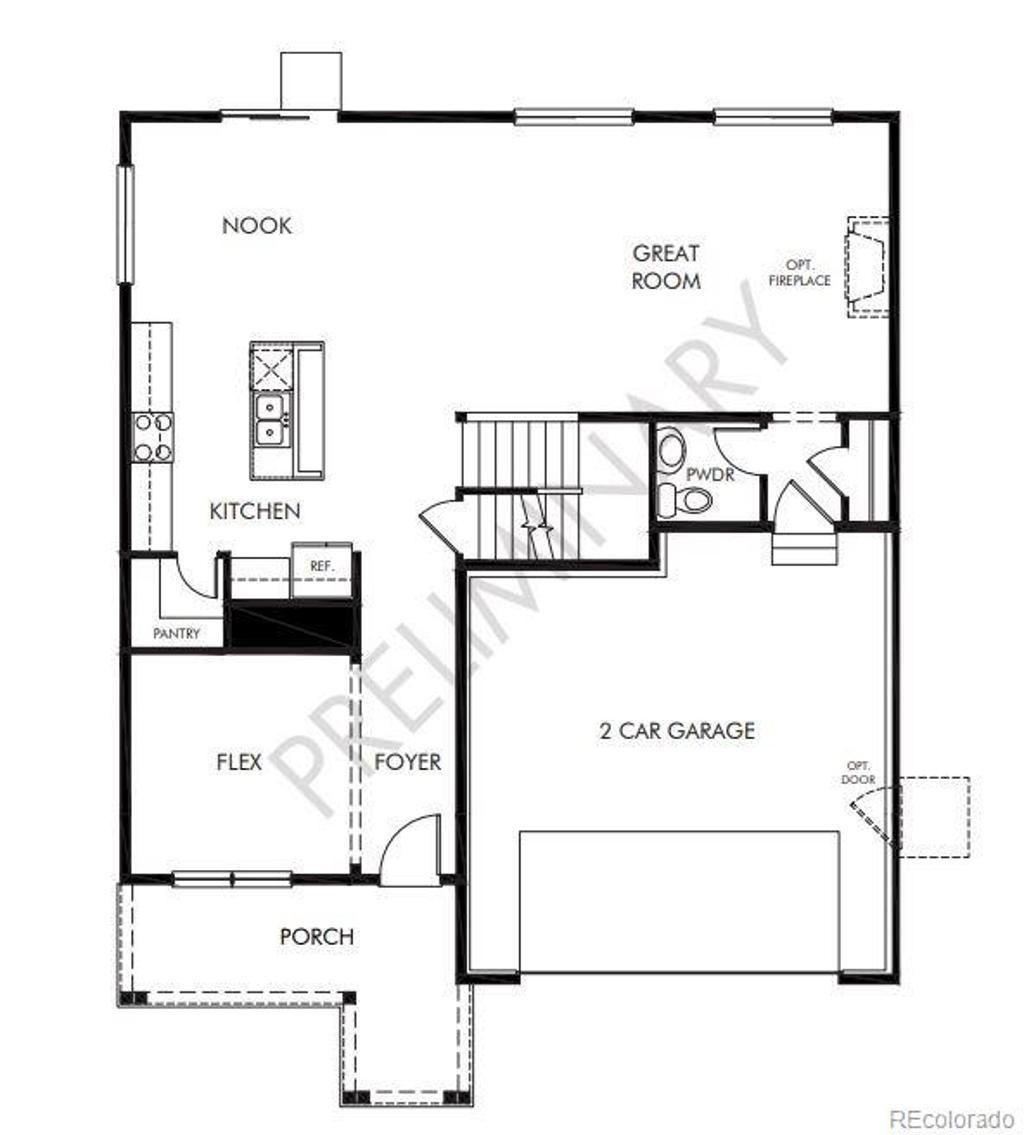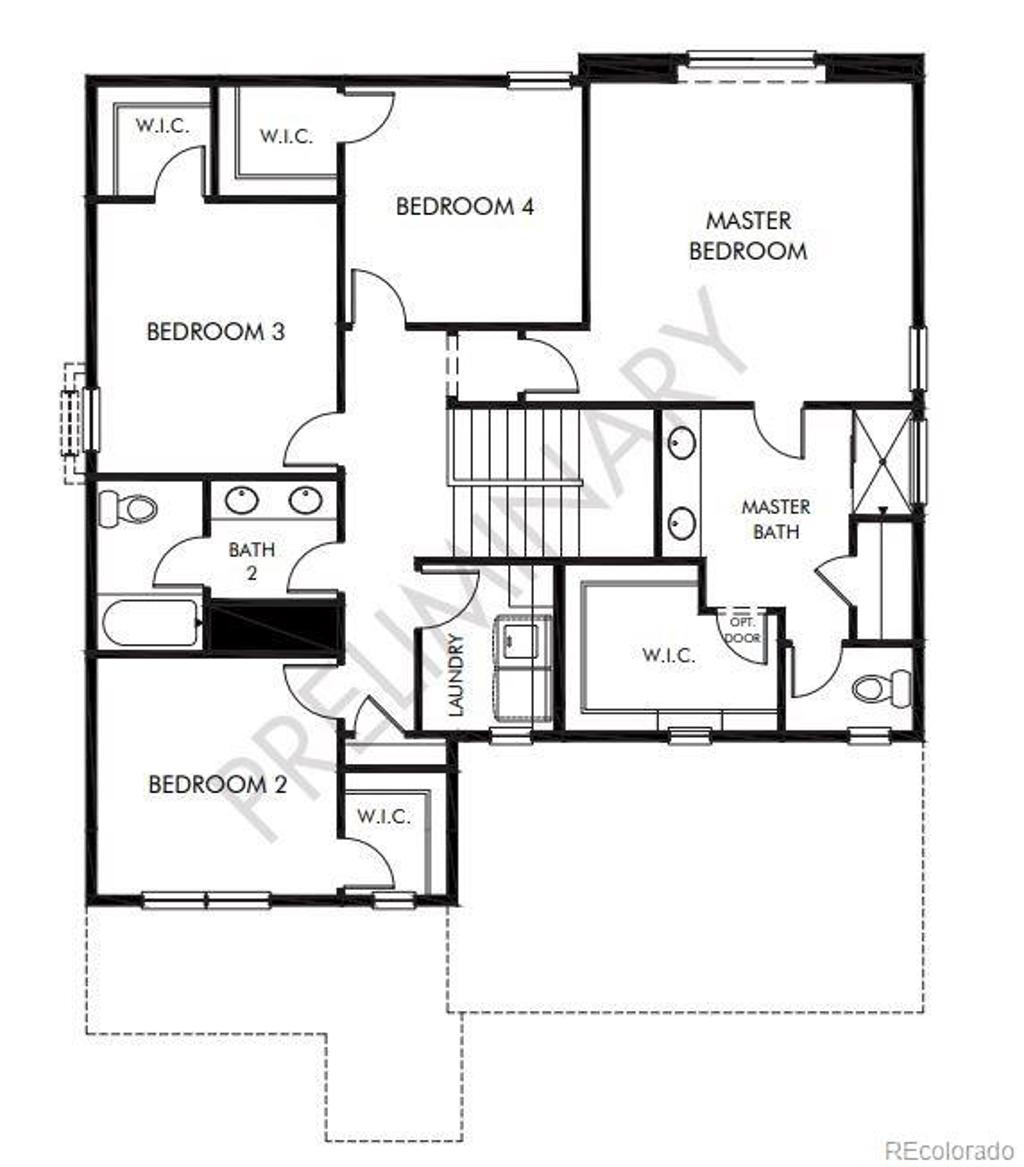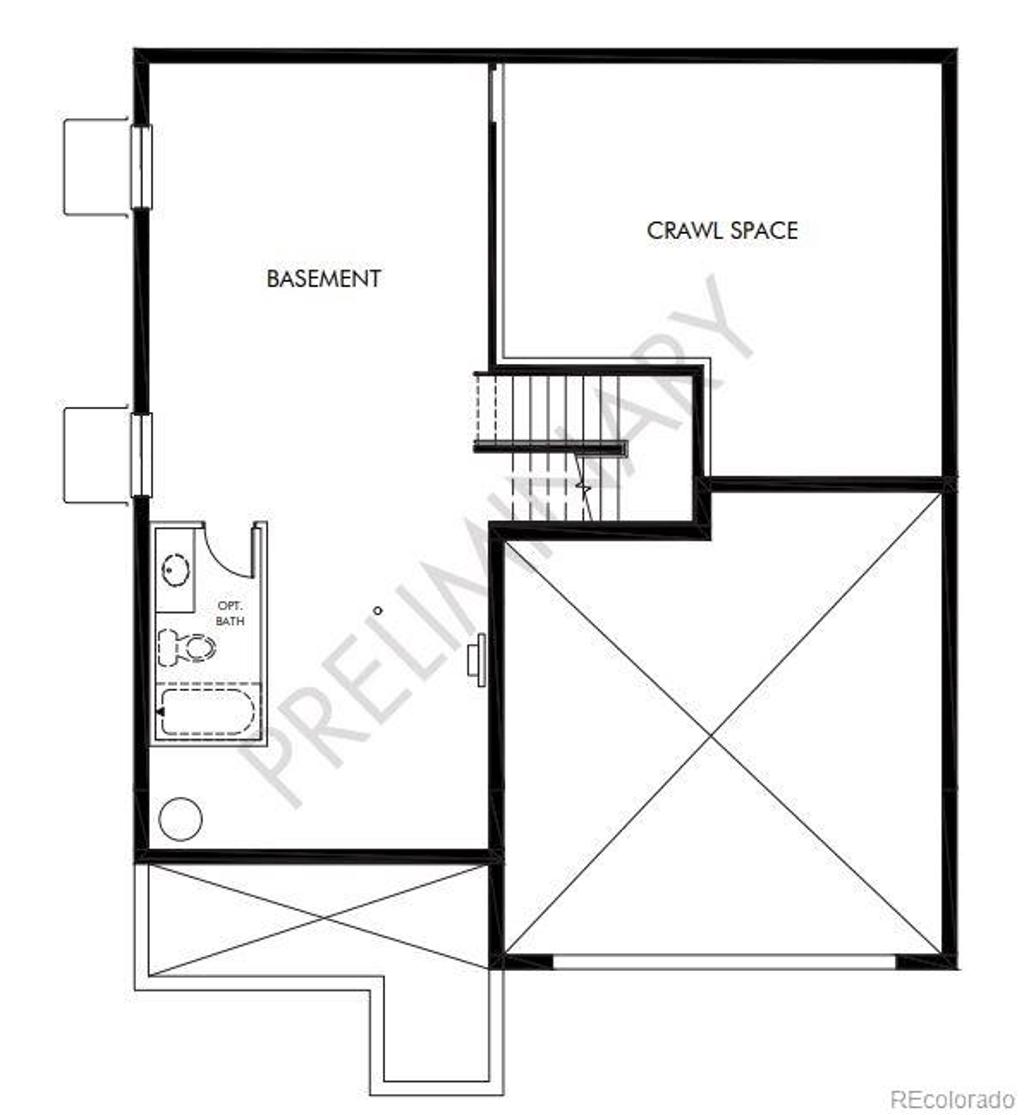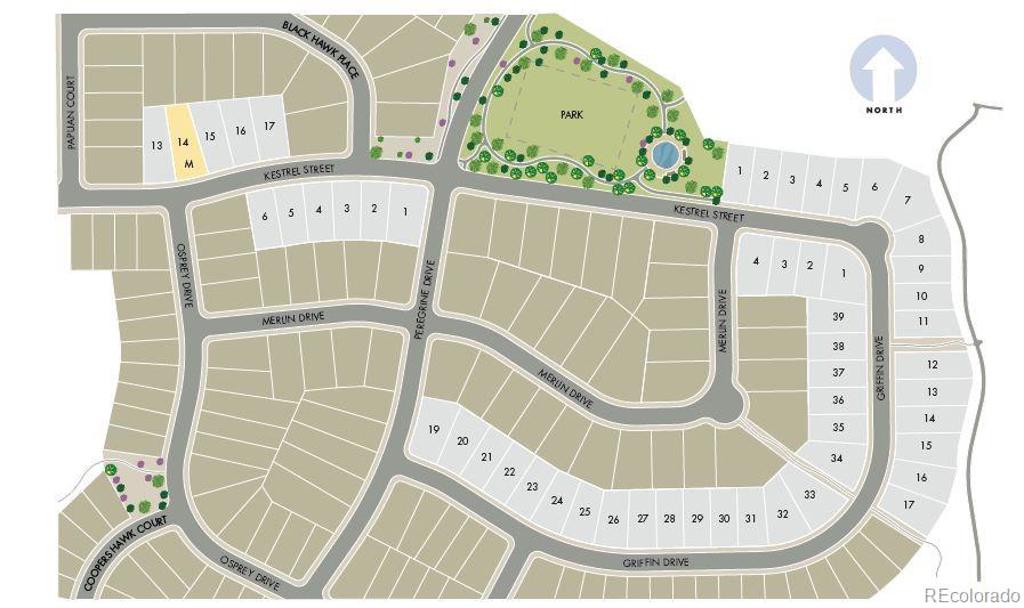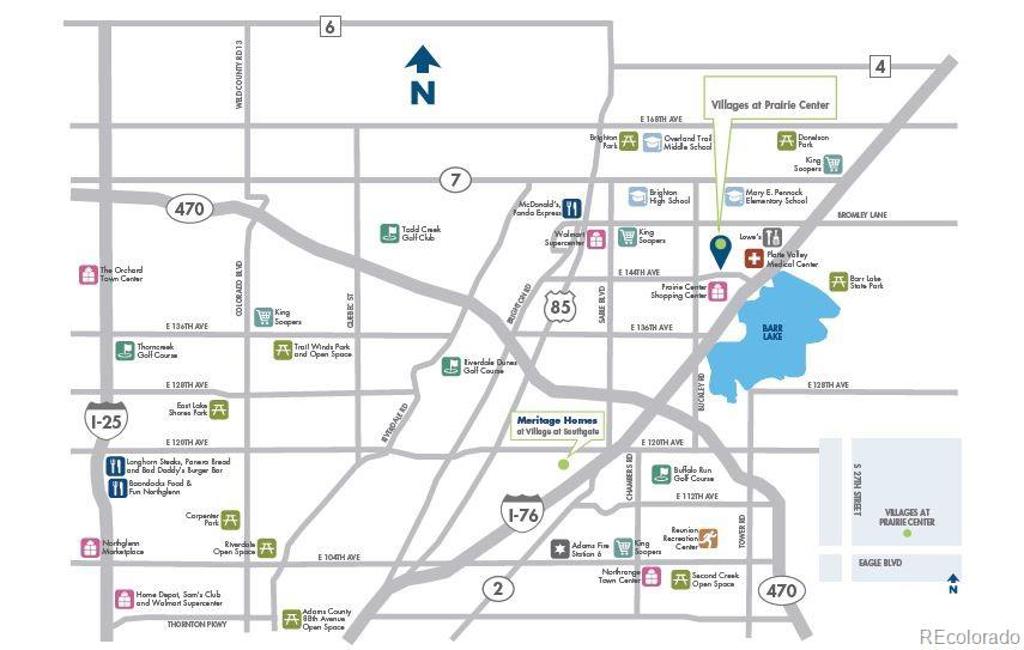1890 Griffin Drive
Brighton, CO 80601 — Adams County — Villages At Prairie Center NeighborhoodResidential $470,320 Sold Listing# 8627810
4 beds 3 baths 3560.00 sqft Lot size: 8194.00 sqft 0.18 acres 2020 build
Updated: 08-17-2020 01:28pm
Property Description
Brand NEW energy-efficient home ready Jun-Jly 2020! Large home site backing to Open Space. A covered front porch welcomes you into this home with large extra great room open to kitchen. Extended vinyl plank flooring through main level with a gorgeous fireplace in the large Great Room! Kitchen includes stainless steel appliances - gas range with microwave and dishwasher. Walk in Pantry, quartz counter tops and 42' in cabinets. Second level includes a full bathroom, laundry room, 3 secondary bedrooms and the master suite. 4-piece master bath with beautiful upgraded tile and walk in closet. Full unfinished basement with rough plumbing. Villages at Prairie Center is a vibrant community surrounded by shopping, entertainment, parks, extensive trails and open space. Known for their energy-efficient features, our homes help you live a healthier and quieter lifestyle while saving thousands on utility bills.
Listing Details
- Property Type
- Residential
- Listing#
- 8627810
- Source
- REcolorado (Denver)
- Last Updated
- 08-17-2020 01:28pm
- Status
- Sold
- Status Conditions
- None Known
- Der PSF Total
- 132.11
- Off Market Date
- 07-13-2020 12:00am
Property Details
- Property Subtype
- Single Family Residence
- Sold Price
- $470,320
- Original Price
- $474,990
- List Price
- $470,320
- Location
- Brighton, CO 80601
- SqFT
- 3560.00
- Year Built
- 2020
- Acres
- 0.18
- Bedrooms
- 4
- Bathrooms
- 3
- Parking Count
- 1
- Levels
- Two
Map
Property Level and Sizes
- SqFt Lot
- 8194.00
- Lot Features
- Eat-in Kitchen, Granite Counters, Kitchen Island, Master Suite, Open Floorplan, Pantry, Quartz Counters, Smart Lights, Smart Thermostat, Smoke Free, Walk-In Closet(s)
- Lot Size
- 0.18
- Foundation Details
- Slab
- Basement
- Bath/Stubbed,Cellar,Full,Sump Pump,Unfinished
- Base Ceiling Height
- 9'
Financial Details
- PSF Total
- $132.11
- PSF Finished
- $195.15
- PSF Above Grade
- $195.15
- Previous Year Tax
- 5628.00
- Year Tax
- 2020
- Is this property managed by an HOA?
- Yes
- Primary HOA Management Type
- Professionally Managed
- Primary HOA Name
- Prairie Center Metro
- Primary HOA Phone Number
- 303-987-0835
- Primary HOA Amenities
- Park
- Primary HOA Fees
- 0.00
- Primary HOA Fees Frequency
- Monthly
Interior Details
- Interior Features
- Eat-in Kitchen, Granite Counters, Kitchen Island, Master Suite, Open Floorplan, Pantry, Quartz Counters, Smart Lights, Smart Thermostat, Smoke Free, Walk-In Closet(s)
- Appliances
- Cooktop, Dishwasher, Disposal, Microwave, Oven, Self Cleaning Oven, Sump Pump, Tankless Water Heater
- Electric
- Central Air
- Flooring
- Carpet, Laminate, Tile, Vinyl
- Cooling
- Central Air
- Heating
- Forced Air, Natural Gas
- Fireplaces Features
- Great Room
Exterior Details
- Features
- Smart Irrigation
- Patio Porch Features
- Front Porch
- Water
- Public
- Sewer
- Public Sewer
Room Details
# |
Type |
Dimensions |
L x W |
Level |
Description |
|---|---|---|---|---|---|
| 1 | Master Bedroom | - |
- |
Upper |
|
| 2 | Bedroom | - |
- |
Upper |
|
| 3 | Bedroom | - |
- |
Upper |
|
| 4 | Bedroom | - |
- |
Upper |
|
| 5 | Bathroom (Full) | - |
- |
Upper |
|
| 6 | Bathroom (Full) | - |
- |
Upper |
|
| 7 | Bathroom (1/2) | - |
- |
Main |
|
| 8 | Den | - |
- |
Main |
|
| 9 | Laundry | - |
- |
Upper |
Garage & Parking
- Parking Spaces
- 1
- Parking Features
- Smart Garage Door
| Type | # of Spaces |
L x W |
Description |
|---|---|---|---|
| Garage (Attached) | 2 |
21.00 x 20.00 |
Exterior Construction
- Roof
- Composition
- Construction Materials
- Cement Siding, Frame
- Architectural Style
- Traditional
- Exterior Features
- Smart Irrigation
- Window Features
- Double Pane Windows
- Security Features
- Smart Locks,Smoke Detector(s),Video Doorbell
- Builder Name
- Meritage Homes
- Builder Source
- Builder
Land Details
- PPA
- 2612888.89
- Road Frontage Type
- Public Road
- Road Surface Type
- Paved
Schools
- Elementary School
- Mary E Pennock
- Middle School
- Prairie View
- High School
- Riverdale Ridge
Walk Score®
Contact Agent
executed in 1.026 sec.




