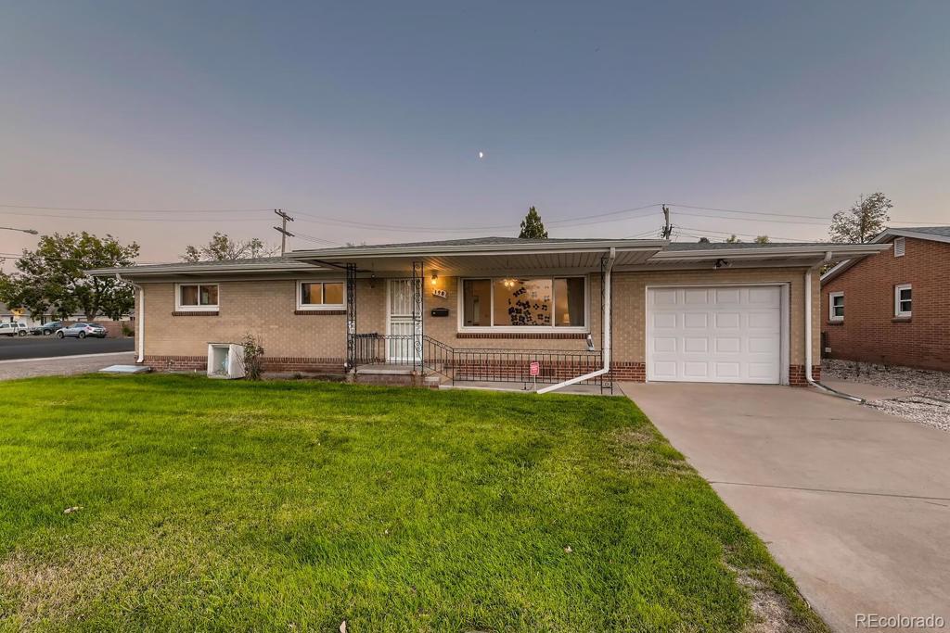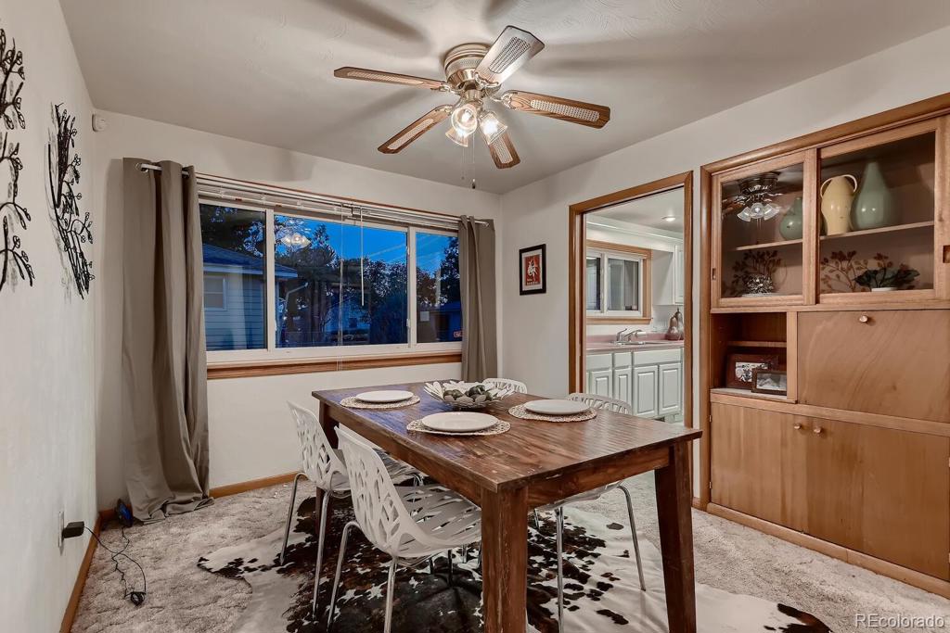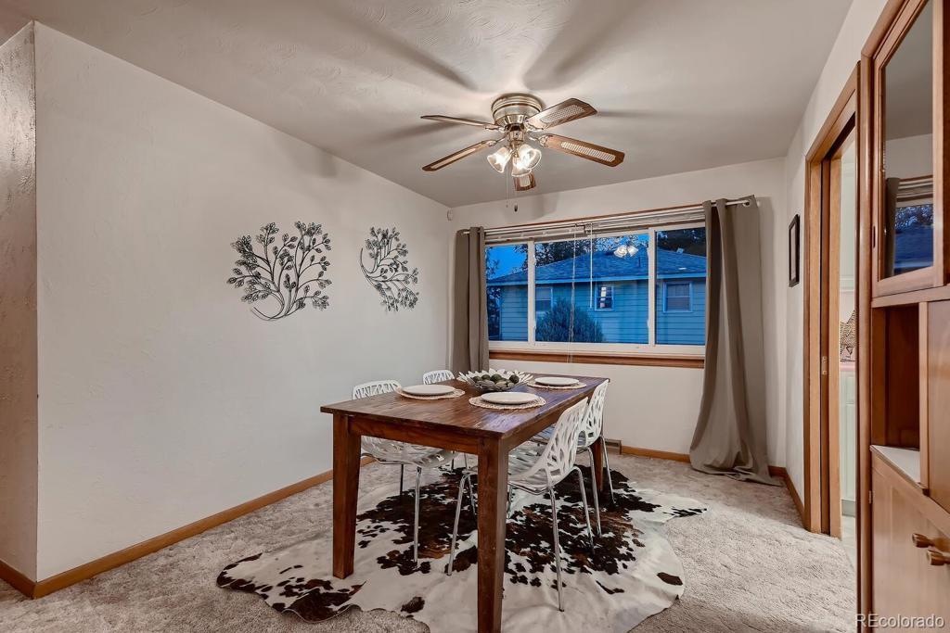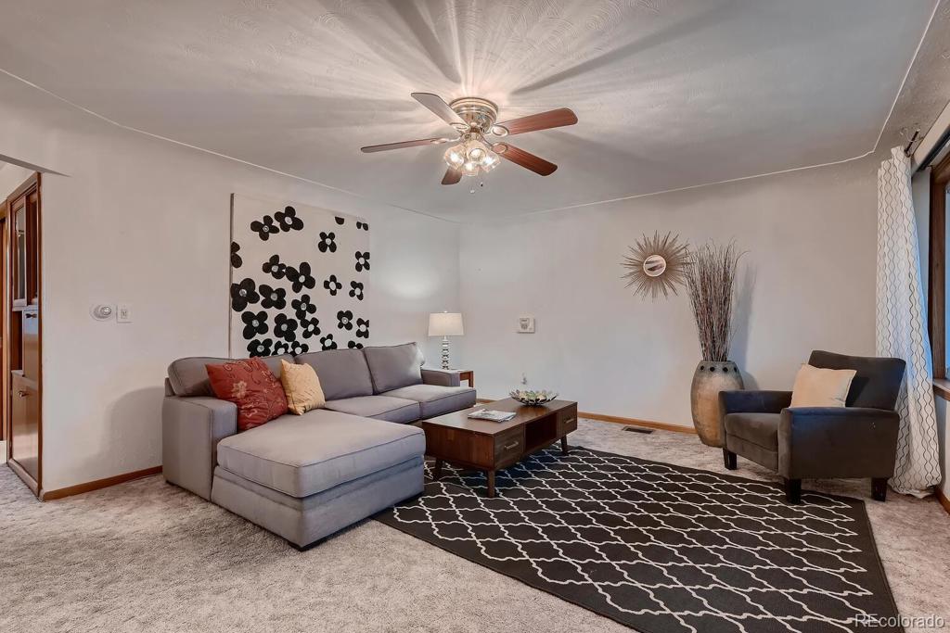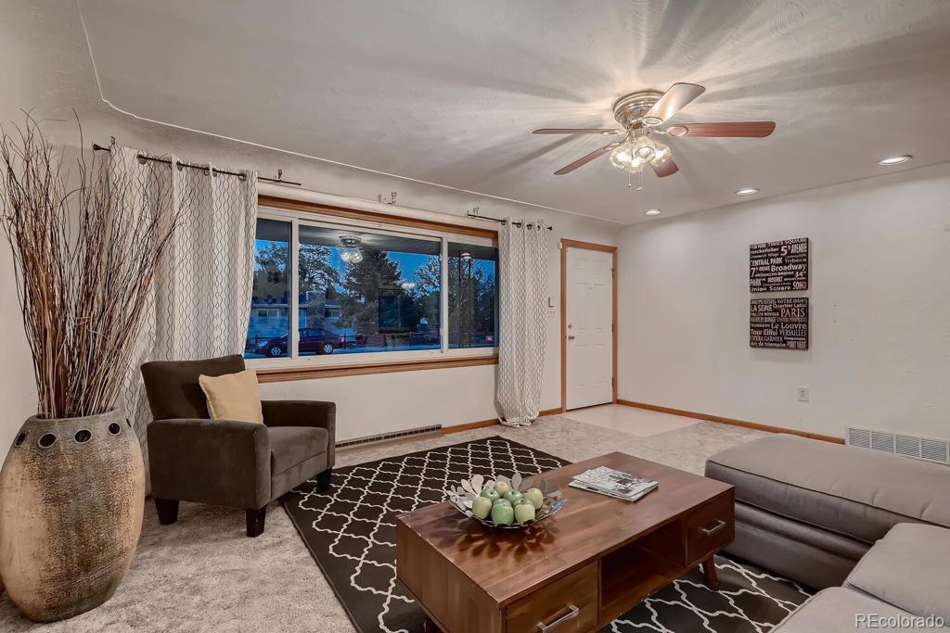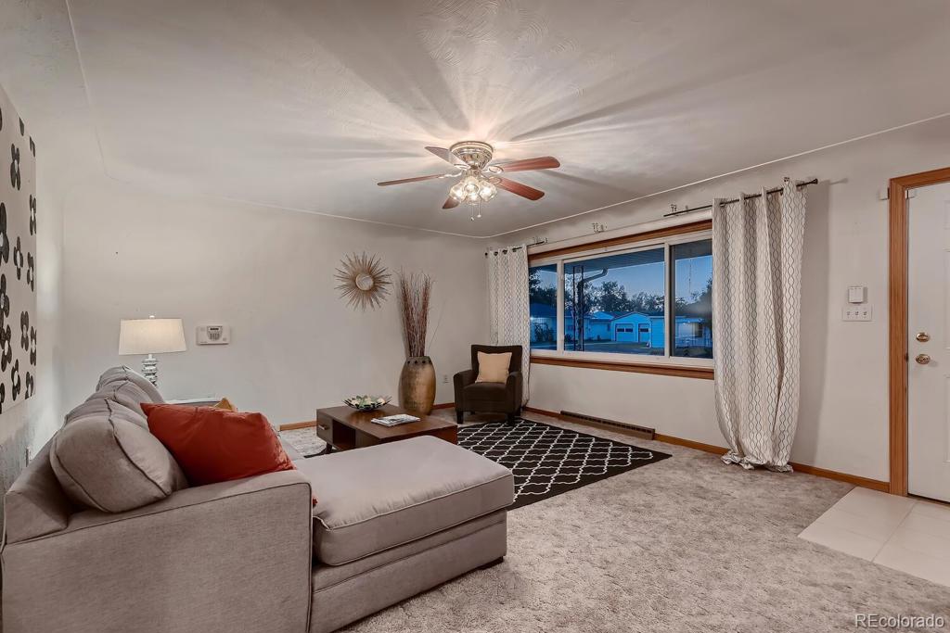190 Cherry Place
Brighton, CO 80601 — Adams County — Brighton NeighborhoodResidential $405,000 Sold Listing# 8114028
3 beds 2 baths 1304.00 sqft Lot size: 7735.00 sqft 0.18 acres 1956 build
Updated: 11-06-2021 09:07am
Property Description
3RD TIME A CHARM...FHA BUYER HAD A SURPRISE ON THEIR CREDIT..YOUR BUYERS BONUS....MID CENTURY MODERN COOL located on a corner lot with room to park RV + Toys short walk to Historic Brighton with delicious dining and Brew Pubs. Extremely easy living and a cozy, comfortable space await in this mid-century ranch home on a large 7000+ sq ft property. Featuring 3 beds and 2 bath on one level with large rooms and giant windows, this corner home is loaded with character and design from the 1950s while featuring modern comforts, including AC, newer windows, and a 1-car garage. A recent HVAC replacement, clean landscaping, and carpeted bedrooms makes for low maintenance. This home also features a lot that includes a large yard (and shed) that offers plenty of space from neighbors as well as enough extra outside parking to park an RV or other recreational vehicles. Multiple nearby lakes and parks offer even more local nature when the yard isn’t enough. Located minutes from restaurants, conveniences, and grocery stores makes it easy to stay local, but a night out in Downtown Denver is only 25 min west, and a trip to DIA is 25 min east. BRAND NEW ROOF+SEWER LINE being installed prior to closing.
Listing Details
- Property Type
- Residential
- Listing#
- 8114028
- Source
- REcolorado (Denver)
- Last Updated
- 11-06-2021 09:07am
- Status
- Sold
- Status Conditions
- None Known
- Der PSF Total
- 310.58
- Off Market Date
- 10-09-2021 12:00am
Property Details
- Property Subtype
- Single Family Residence
- Sold Price
- $405,000
- Original Price
- $390,000
- List Price
- $405,000
- Location
- Brighton, CO 80601
- SqFT
- 1304.00
- Year Built
- 1956
- Acres
- 0.18
- Bedrooms
- 3
- Bathrooms
- 2
- Parking Count
- 2
- Levels
- One
Map
Property Level and Sizes
- SqFt Lot
- 7735.00
- Lot Features
- Ceiling Fan(s), Laminate Counters, No Stairs, Open Floorplan, Smoke Free, Utility Sink
- Lot Size
- 0.18
- Foundation Details
- Concrete Perimeter
- Common Walls
- End Unit
Financial Details
- PSF Total
- $310.58
- PSF Finished
- $310.58
- PSF Above Grade
- $310.58
- Previous Year Tax
- 1869.00
- Year Tax
- 2020
- Is this property managed by an HOA?
- No
- Primary HOA Fees
- 0.00
Interior Details
- Interior Features
- Ceiling Fan(s), Laminate Counters, No Stairs, Open Floorplan, Smoke Free, Utility Sink
- Appliances
- Dishwasher, Disposal, Dryer, Gas Water Heater, Microwave, Range, Refrigerator, Self Cleaning Oven
- Laundry Features
- In Unit
- Electric
- Central Air
- Flooring
- Tile, Vinyl, Wood
- Cooling
- Central Air
- Heating
- Forced Air
- Utilities
- Electricity Connected
Exterior Details
- Features
- Private Yard, Rain Gutters
- Patio Porch Features
- Front Porch,Patio
- Water
- Public
- Sewer
- Public Sewer
Garage & Parking
- Parking Spaces
- 2
- Parking Features
- Concrete
Exterior Construction
- Roof
- Architectural Shingles
- Construction Materials
- Brick, Frame
- Architectural Style
- Cottage,Mid-Century Modern,Traditional
- Exterior Features
- Private Yard, Rain Gutters
- Window Features
- Double Pane Windows
- Security Features
- Carbon Monoxide Detector(s),Security System,Smoke Detector(s)
- Builder Name
- Mid Century Modern
- Builder Source
- Public Records
Land Details
- PPA
- 2250000.00
- Road Frontage Type
- Public Road
- Road Responsibility
- Public Maintained Road
- Road Surface Type
- Paved
Schools
- Elementary School
- South
- Middle School
- Vikan
- High School
- Brighton
Walk Score®
Listing Media
- Virtual Tour
- Click here to watch tour
Contact Agent
executed in 0.949 sec.




