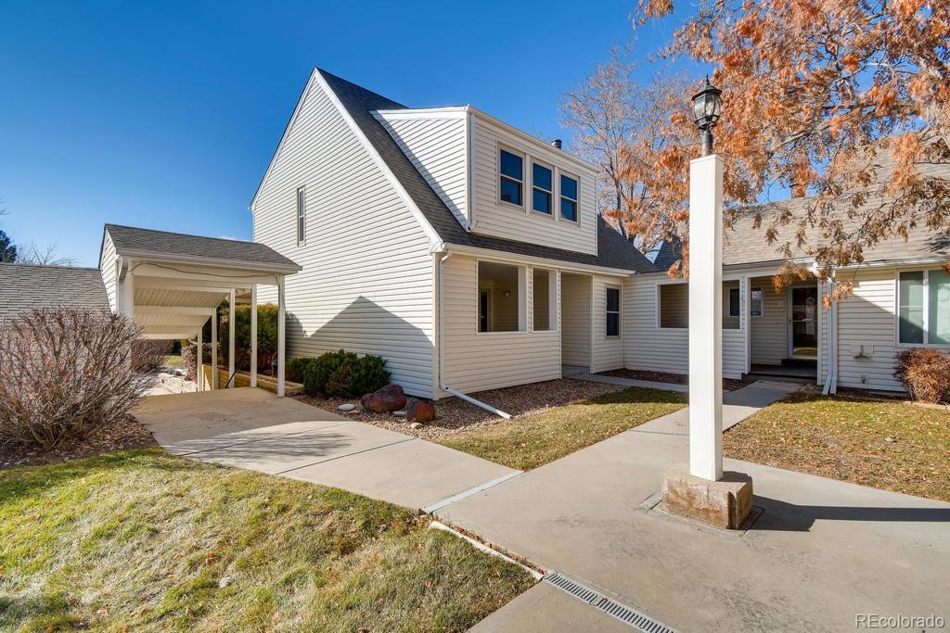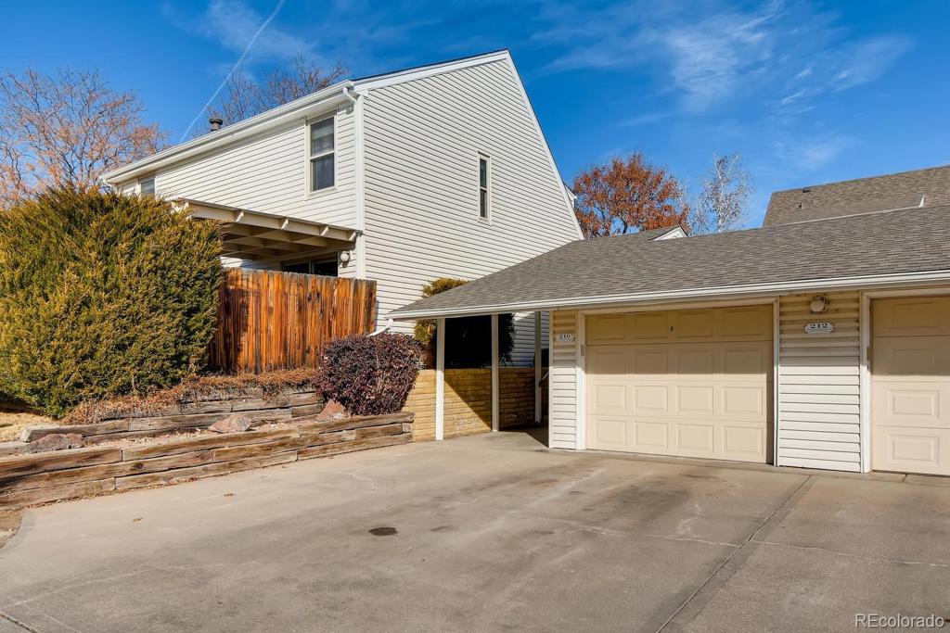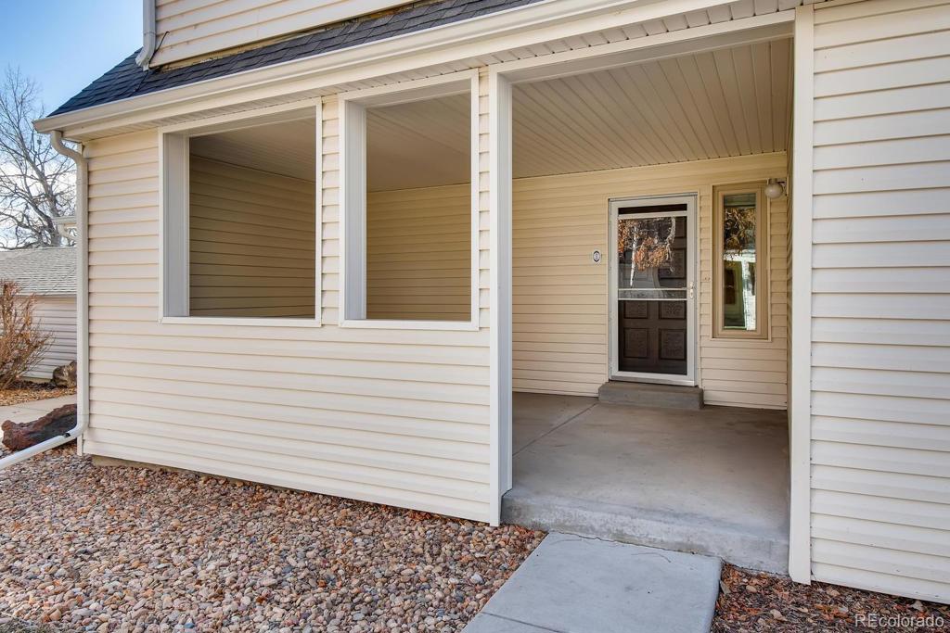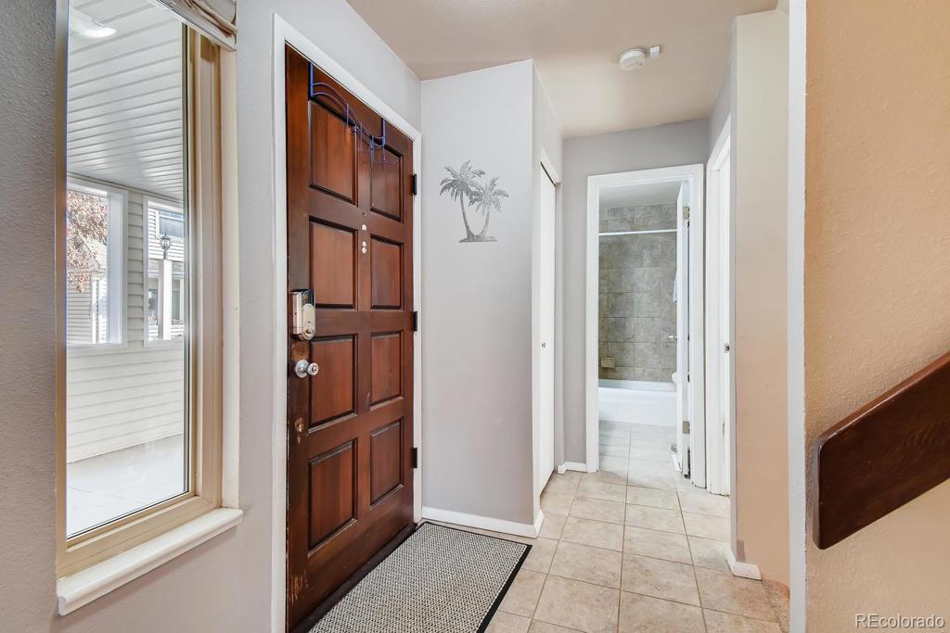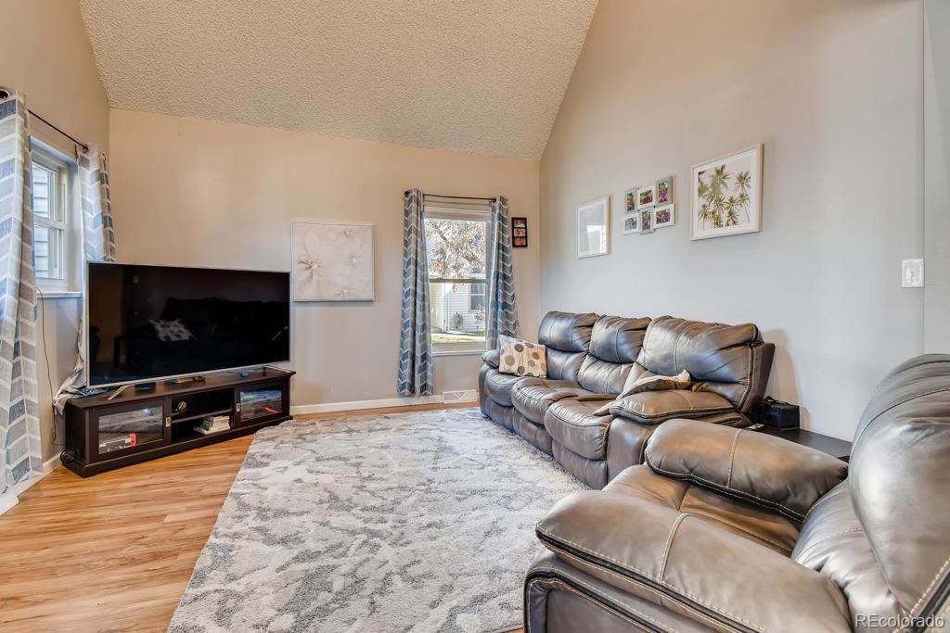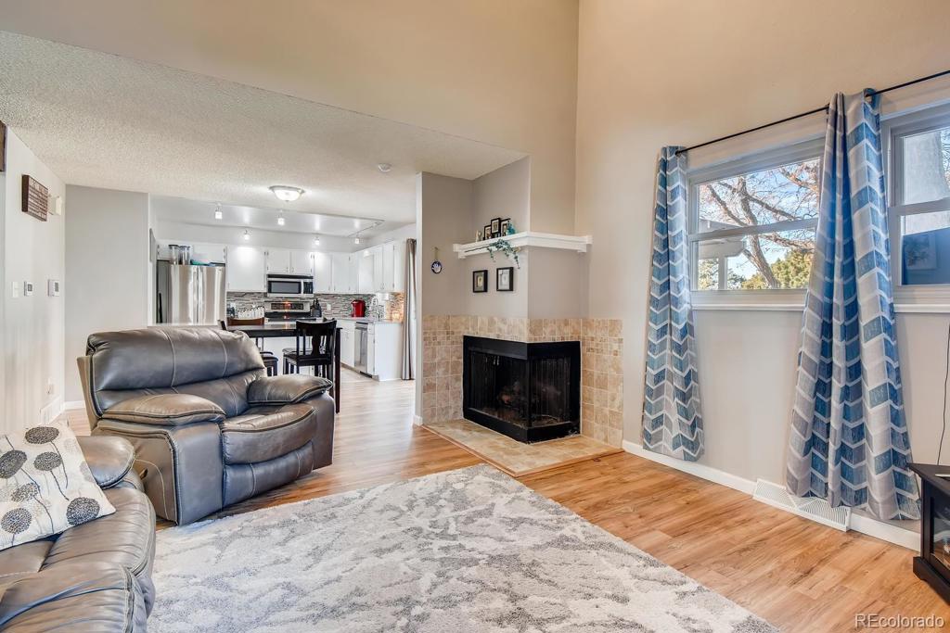210 S 22nd Avenue
Brighton, CO 80601 — Adams County — Cottonwood NeighborhoodCondominium $305,000 Sold Listing# 8441166
3 beds 2 baths 2572.00 sqft Lot size: 2552.00 sqft 0.06 acres 1974 build
Updated: 02-06-2024 05:07pm
Property Description
A beautiful town home in a quiet neighborhood. This unique town home does not have a party wall. It features an updated kitchen with quartz counter tops, a large pantry and an eating bar. The Master bedroom is located on the main floor with its own private patio and walk in closet. The property has 3 covered patios. On the second floor you will find a large loft, 2 bedrooms and a full bath. There is a single car detached garage. The basement is unfinished. The roof, siding and patio covers are all new. The club house includes an indoor pool, rec room and a party room.
Listing Details
- Property Type
- Condominium
- Listing#
- 8441166
- Source
- REcolorado (Denver)
- Last Updated
- 02-06-2024 05:07pm
- Status
- Sold
- Status Conditions
- None Known
- Off Market Date
- 01-23-2020 12:00am
Property Details
- Property Subtype
- Multi-Family
- Sold Price
- $305,000
- Original Price
- $305,000
- Location
- Brighton, CO 80601
- SqFT
- 2572.00
- Year Built
- 1974
- Acres
- 0.06
- Bedrooms
- 3
- Bathrooms
- 2
- Levels
- Two
Map
Property Level and Sizes
- SqFt Lot
- 2552.00
- Lot Features
- Eat-in Kitchen, Walk-In Closet(s)
- Lot Size
- 0.06
- Basement
- Full, Unfinished
Financial Details
- Previous Year Tax
- 1690.00
- Year Tax
- 2018
- Is this property managed by an HOA?
- Yes
- Primary HOA Name
- COTTONWOOD HOMEOWNERS ASSOCIATIOn
- Primary HOA Phone Number
- 866-611-5864
- Primary HOA Amenities
- Clubhouse, Pool
- Primary HOA Fees Included
- Exterior Maintenance w/out Roof, Insurance, Maintenance Grounds, Sewer, Snow Removal, Water
- Primary HOA Fees
- 280.00
- Primary HOA Fees Frequency
- Monthly
Interior Details
- Interior Features
- Eat-in Kitchen, Walk-In Closet(s)
- Appliances
- Dishwasher, Dryer, Refrigerator, Washer, Washer/Dryer
- Electric
- Central Air
- Flooring
- Carpet, Linoleum, Tile
- Cooling
- Central Air
- Heating
- Forced Air, Natural Gas
- Fireplaces Features
- Family Room, Gas, Gas Log
Exterior Details
- Water
- Public
Room Details
# |
Type |
Dimensions |
L x W |
Level |
Description |
|---|---|---|---|---|---|
| 1 | Bathroom (Full) | - |
- |
Upper |
|
| 2 | Bedroom | - |
14.00 x 12.00 |
Upper |
|
| 3 | Bedroom | - |
11.00 x 14.00 |
Upper |
|
| 4 | Loft | - |
15.00 x 12.00 |
Upper |
|
| 5 | Bathroom (Full) | - |
- |
Main |
|
| 6 | Family Room | - |
15.00 x 13.00 |
Main |
|
| 7 | Kitchen | - |
16.00 x 12.00 |
Main |
|
| 8 | Master Bedroom | - |
11.00 x 14.00 |
Main |
Garage & Parking
- Parking Features
- Garage
| Type | # of Spaces |
L x W |
Description |
|---|---|---|---|
| Garage (Detached) | 1 |
- |
Exterior Construction
- Roof
- Composition
- Construction Materials
- Frame, Vinyl Siding
- Window Features
- Window Coverings
Land Details
- PPA
- 0.00
Schools
- Elementary School
- Southeast
- Middle School
- Vikan
- High School
- Brighton
Walk Score®
Contact Agent
executed in 1.203 sec.




