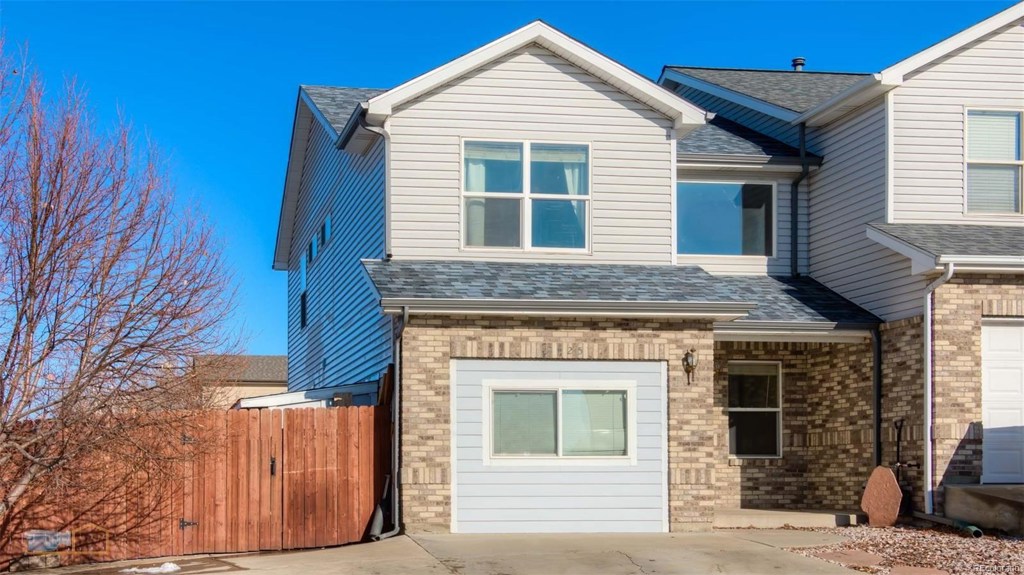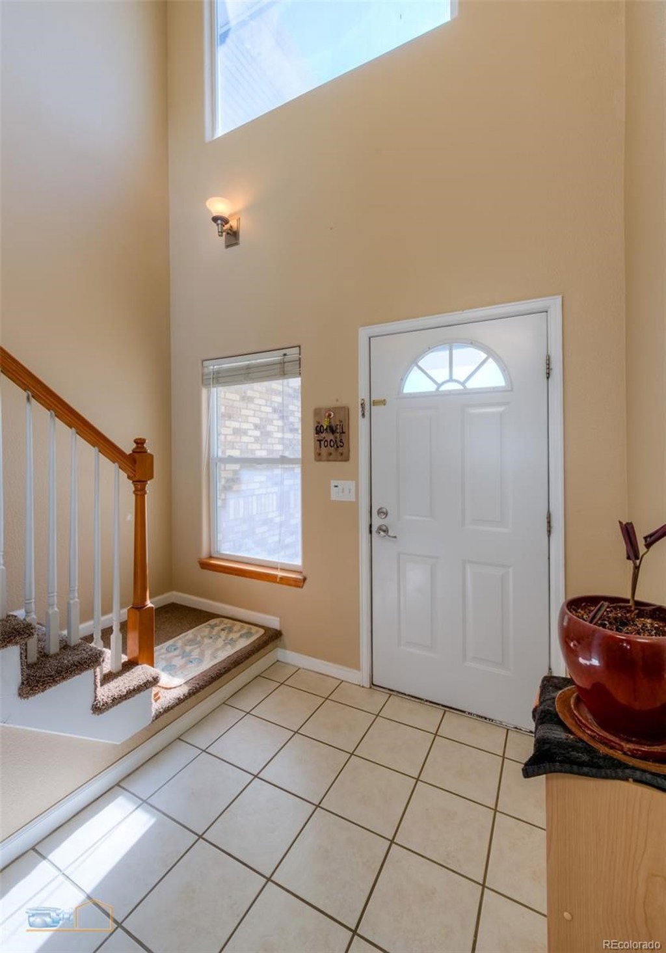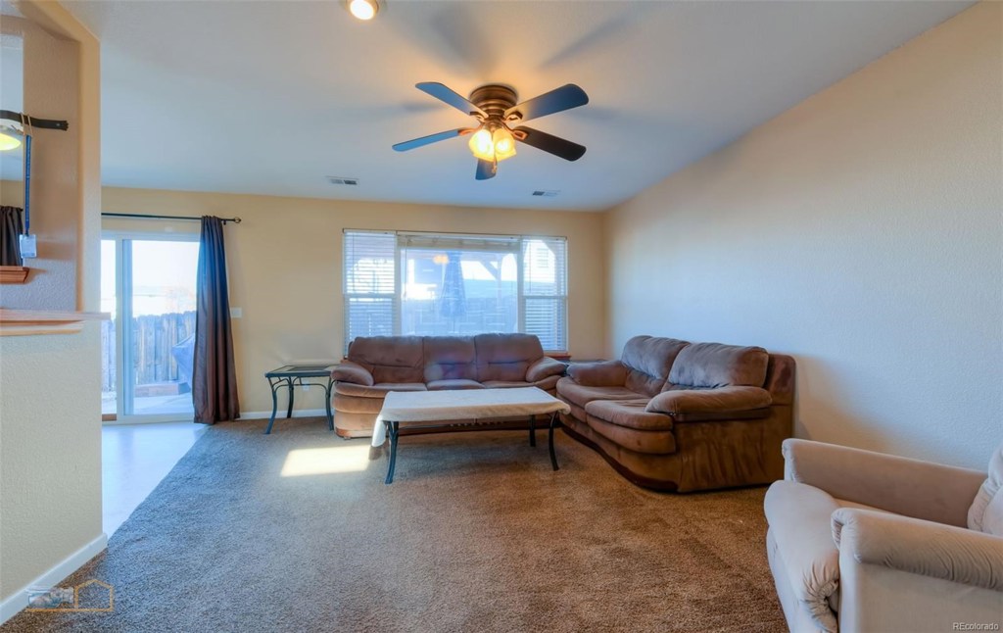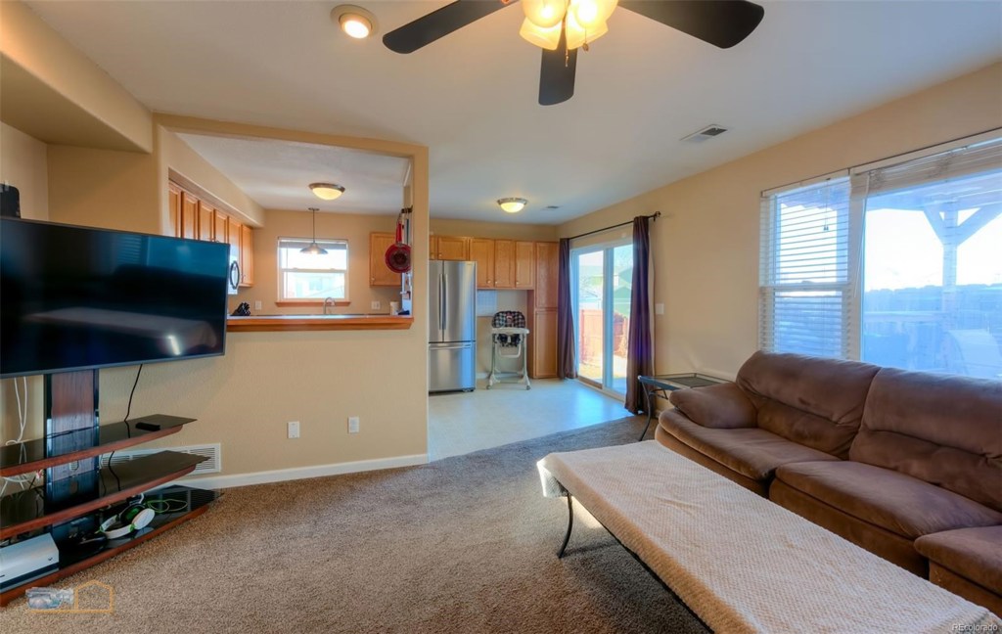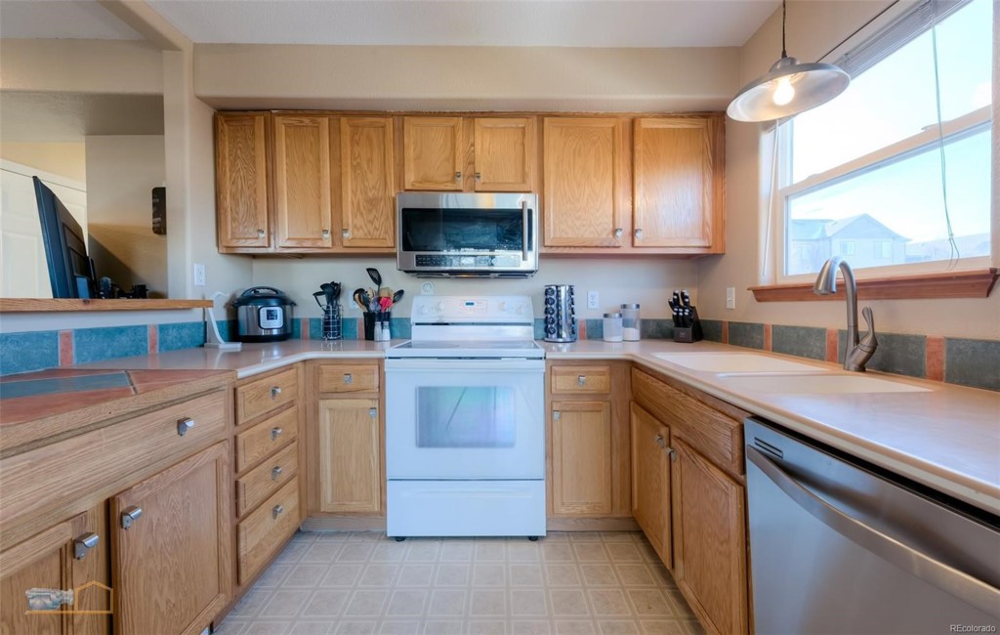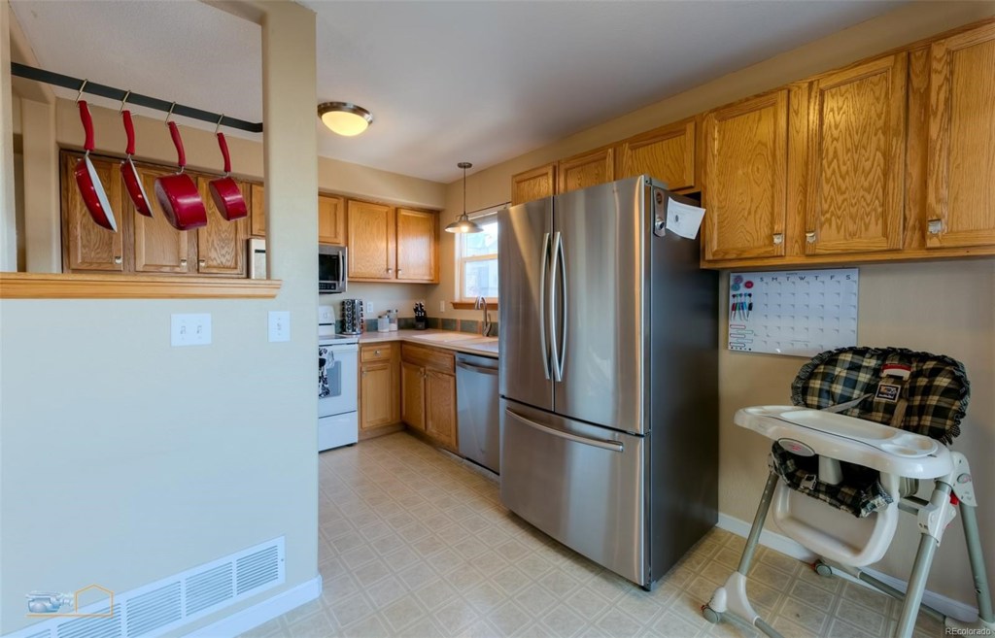2125 Overland Drive #A
Brighton, CO 80601 — Adams County — Brighton NeighborhoodCondominium $282,500 Sold Listing# 5482155
3 beds 3 baths 1400.00 sqft Lot size: 827.00 sqft $196.43/sqft 0.02 acres 2000 build
Updated: 01-16-2020 08:58am
Property Description
Bright and Sunny South facing Condo. With 3 bedrooms, 2 full baths and laundry on the second floor, there is plenty of room on the first floor for large eat in kitchen, living room and 1/2 bath. There is a 12'X18' unheated finished room that can be used as extra living or converted back into a 1 car garage. Outdoor entertaining is easy and enjoyable with the 10X12 Patio and 12X14 Deck with pergola, right next to the fully fenced in corner yard, ready for your garden or pet. Also a 12X4 shed!!
Listing Details
- Property Type
- Condominium
- Listing#
- 5482155
- Source
- REcolorado (Denver)
- Last Updated
- 01-16-2020 08:58am
- Status
- Sold
- Status Conditions
- None Known
- Der PSF Total
- 201.79
- Off Market Date
- 12-12-2019 12:00am
Property Details
- Property Subtype
- Condominium
- Sold Price
- $282,500
- Original Price
- $275,000
- List Price
- $282,500
- Location
- Brighton, CO 80601
- SqFT
- 1400.00
- Year Built
- 2000
- Acres
- 0.02
- Bedrooms
- 3
- Bathrooms
- 3
- Parking Count
- 1
- Levels
- Two
Map
Property Level and Sizes
- SqFt Lot
- 827.00
- Lot Features
- Eat-in Kitchen, Laminate Counters, Open Floorplan
- Lot Size
- 0.02
- Basement
- Crawl Space,None
- Common Walls
- End Unit
Financial Details
- PSF Total
- $201.79
- PSF Finished All
- $196.43
- PSF Finished
- $201.79
- PSF Above Grade
- $403.57
- Previous Year Tax
- 1478.00
- Year Tax
- 2018
- Is this property managed by an HOA?
- No
- Primary HOA Fees
- 0.00
Interior Details
- Interior Features
- Eat-in Kitchen, Laminate Counters, Open Floorplan
- Appliances
- Dishwasher, Disposal, Microwave, Oven, Range Hood, Refrigerator, Self Cleaning Oven
- Laundry Features
- In Unit
- Electric
- Central Air
- Flooring
- Carpet, Linoleum
- Cooling
- Central Air
- Heating
- Forced Air, Natural Gas
- Utilities
- Electricity Connected, Natural Gas Available, Natural Gas Connected
Exterior Details
- Features
- Rain Gutters
- Patio Porch Features
- Covered,Patio
- Lot View
- Mountain(s)
- Water
- Public
- Sewer
- Public Sewer
Room Details
# |
Type |
Dimensions |
L x W |
Level |
Description |
|---|---|---|---|---|---|
| 1 | Living Room | - |
16.00 x 13.00 |
Main |
|
| 2 | Kitchen | - |
16.00 x 10.00 |
Main |
|
| 3 | Laundry | - |
3.00 x 5.00 |
Upper |
|
| 4 | Master Bedroom | - |
12.00 x 12.00 |
Upper |
|
| 5 | Bedroom | - |
10.00 x 10.00 |
Upper |
|
| 6 | Bedroom | - |
10.00 x 10.00 |
Upper |
|
| 7 | Bathroom (Full) | - |
- |
Upper |
|
| 8 | Bathroom (Full) | - |
- |
Upper |
|
| 9 | Bathroom (1/2) | - |
- |
Main |
Garage & Parking
- Parking Spaces
- 1
- Parking Features
- Concrete, Off Street
| Type | # of Spaces |
L x W |
Description |
|---|---|---|---|
| Off-Street | 0 |
- |
Exterior Construction
- Roof
- Composition
- Construction Materials
- Frame, Wood Siding
- Exterior Features
- Rain Gutters
- Builder Source
- Public Records
Land Details
- PPA
- 14125000.00
- Road Responsibility
- Public Maintained Road
Schools
- Elementary School
- Northeast
- Middle School
- Overland Trail
- High School
- Brighton
Walk Score®
Listing Media
- Virtual Tour
- Click here to watch tour
Contact Agent
executed in 1.478 sec.




