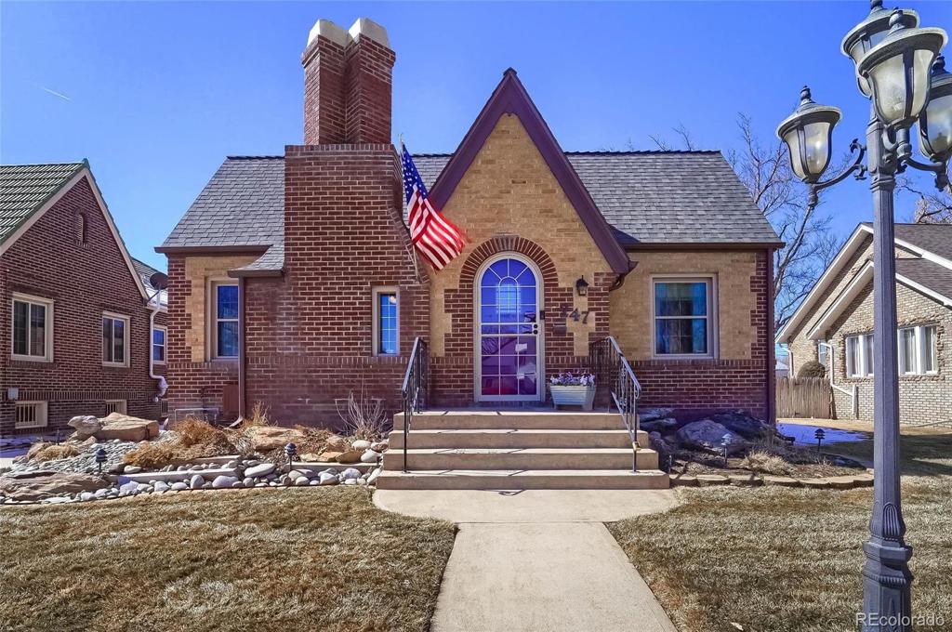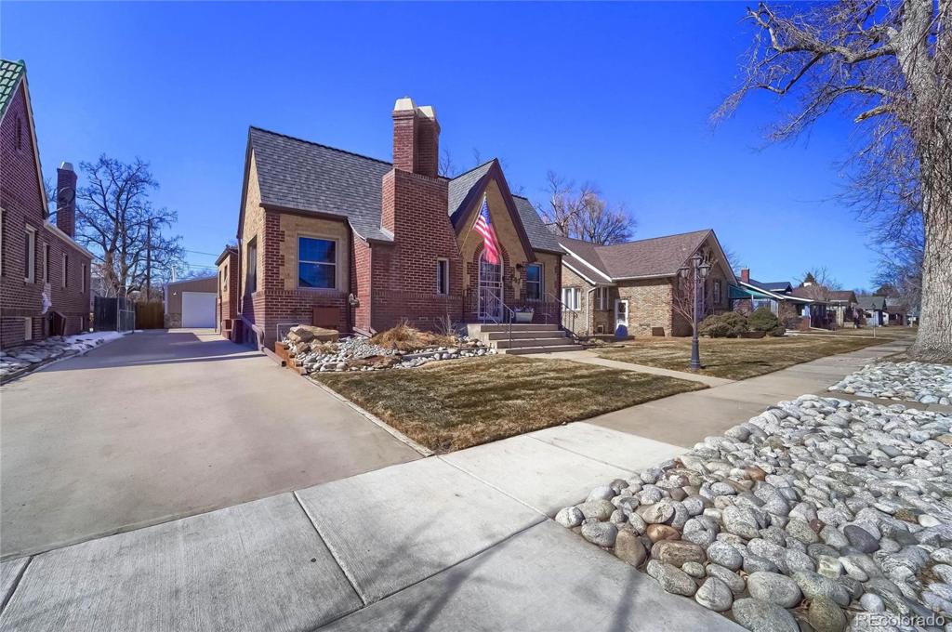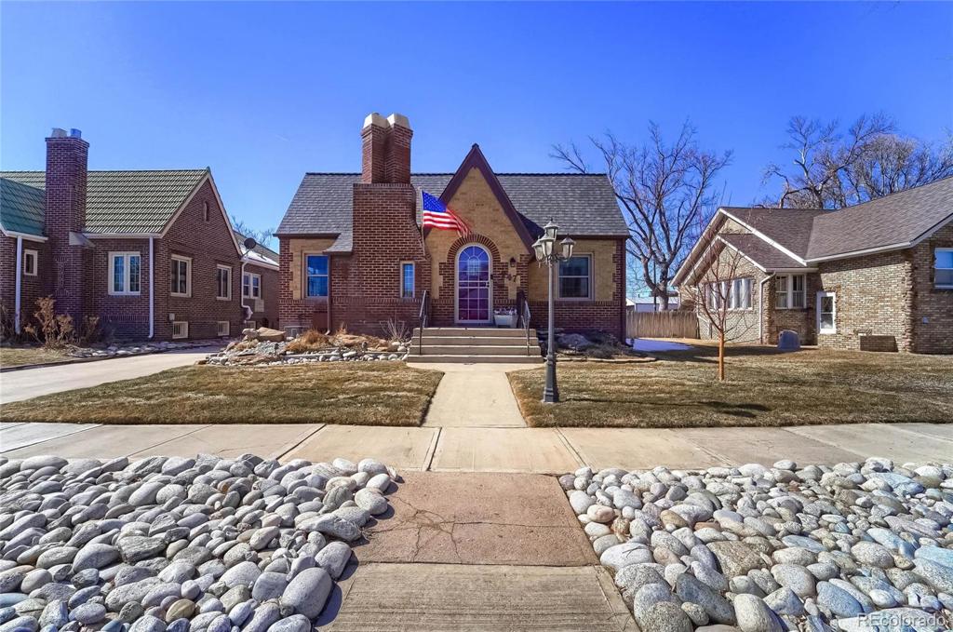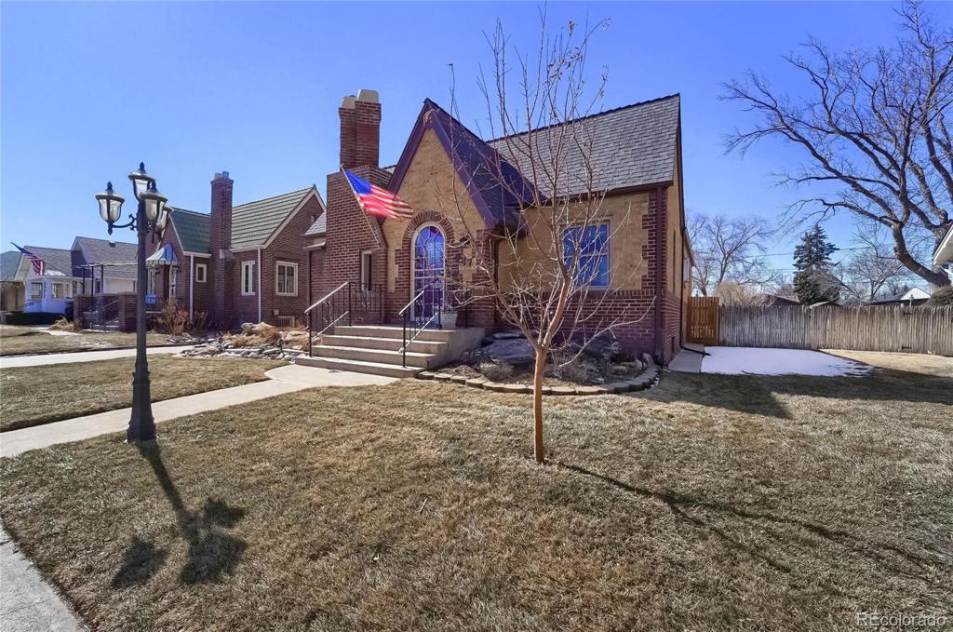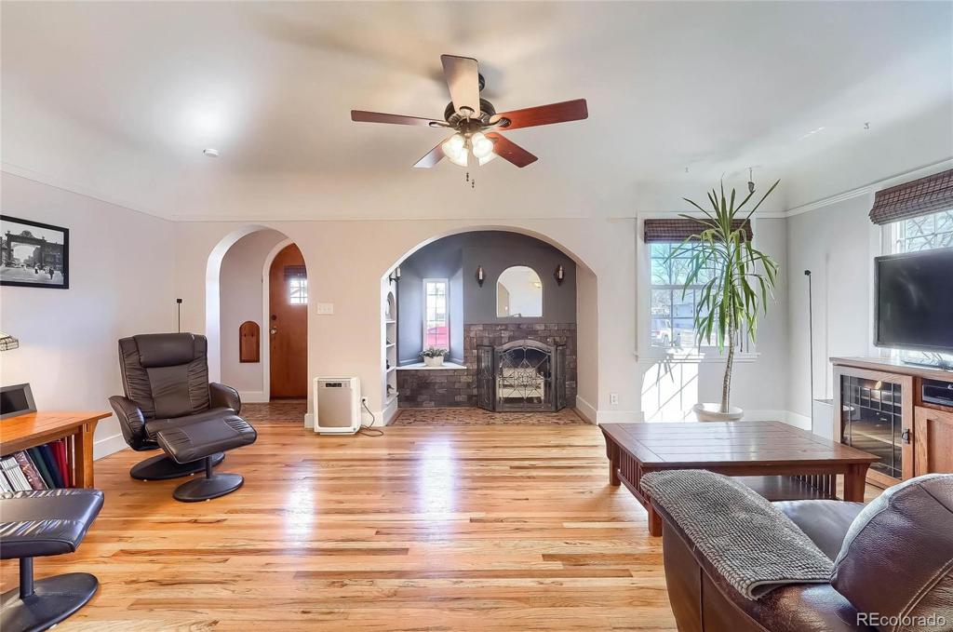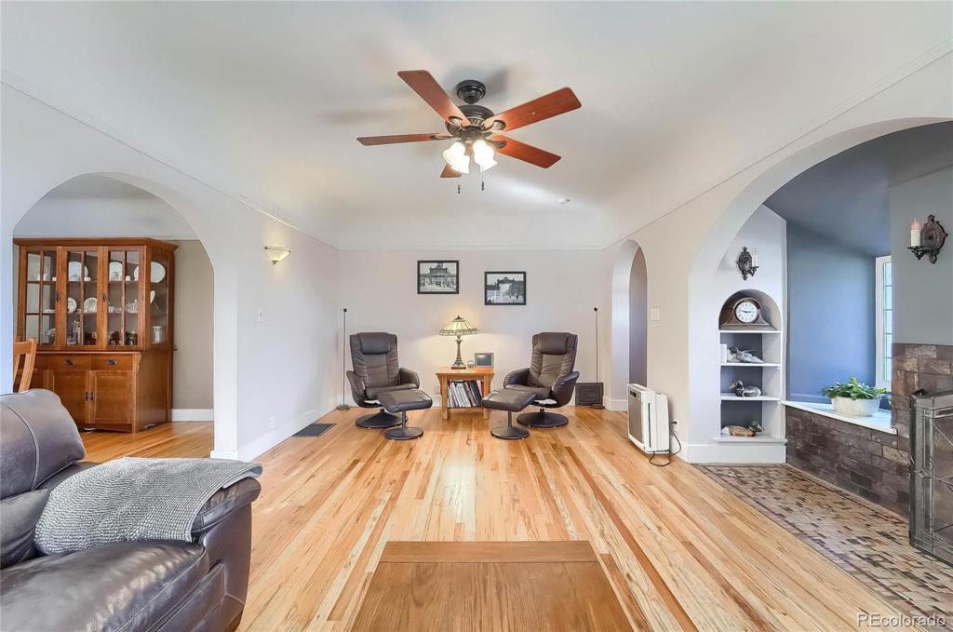247 S 5th Avenue
Brighton, CO 80601 — Adams County — Walnut Grove NeighborhoodResidential $492,500 Sold Listing# 6719424
5 beds 2 baths 2928.00 sqft Lot size: 7500.00 sqft 0.17 acres 1929 build
Updated: 03-29-2024 02:32am
Property Description
Beautifully updated Tudor charmer located in old Brighton! Built in 1929 by the owner of the then local Packard dealership this home has been special from the beginning. Meticulously maintained and updated the home has old world features like gleaming wood floors, very cool arches, coved ceilings and special little nooks yet has been nicely updated with modern and stylish kitchen and bath finishes as well as beautiful neutral colors. All of the kitchen appliances, freezer in the basement, washer and dryer are included, so it's easy to move right in and enjoy. This home also features an awesome oversized heated 4 car (2 car tandem) garage with additional workshop area. The garage also includes the compressor system that is conveniently run throughout the garage and did I mention HEATED?! This could be the perfect home for someone who has a small business! The back yard is fully fenced and there is a paved alley behind the property with easy access to the RV / boat storage off of the alley in the back yard.
Access to the garage is from the front of the home. There is a very cool brick fireplace built in to a period style nook in the living room. The fireplace is currently capped and has a gas line run to the box which was used with a gas heater. Conveniently located within walking distance to Carmichael Park where events such as the Brighton food festival and many other events are held as well as walking distance to local restaurants and business. Wal Mart on Bromley is also just a short distance away. This is an amazing opportunity to own a beautifully cared for, well maintained and updated Tudor home with the cozy feeling of a small town yet the close easy access to get just about anywhere. Showings are 30 minute windows beginning Friday 3/5/21. Offers will be accepted on Sundays until 5:00 PM MT with a requested response time of Monday's at Noon. Sellers reserve the right to accept any offer at any time.
Listing Details
- Property Type
- Residential
- Listing#
- 6719424
- Source
- REcolorado (Denver)
- Last Updated
- 03-29-2024 02:32am
- Status
- Sold
- Status Conditions
- None Known
- Off Market Date
- 03-06-2021 12:00am
Property Details
- Property Subtype
- Single Family Residence
- Sold Price
- $492,500
- Original Price
- $435,000
- Location
- Brighton, CO 80601
- SqFT
- 2928.00
- Year Built
- 1929
- Acres
- 0.17
- Bedrooms
- 5
- Bathrooms
- 2
- Levels
- One
Map
Property Level and Sizes
- SqFt Lot
- 7500.00
- Lot Features
- Breakfast Nook, Built-in Features, Ceiling Fan(s), Entrance Foyer, Granite Counters, Primary Suite, Radon Mitigation System
- Lot Size
- 0.17
- Basement
- Finished
Financial Details
- Previous Year Tax
- 2343.00
- Year Tax
- 2019
- Primary HOA Fees
- 0.00
Interior Details
- Interior Features
- Breakfast Nook, Built-in Features, Ceiling Fan(s), Entrance Foyer, Granite Counters, Primary Suite, Radon Mitigation System
- Appliances
- Dishwasher, Dryer, Freezer, Gas Water Heater, Microwave, Refrigerator, Self Cleaning Oven, Washer, Water Softener
- Electric
- Central Air
- Flooring
- Wood
- Cooling
- Central Air
- Heating
- Forced Air
- Fireplaces Features
- Living Room
Exterior Details
- Features
- Rain Gutters
- Water
- Public
- Sewer
- Public Sewer
Garage & Parking
- Parking Features
- 220 Volts, Concrete, Heated Garage, Oversized, Tandem
Exterior Construction
- Roof
- Composition
- Construction Materials
- Brick
- Exterior Features
- Rain Gutters
- Security Features
- Carbon Monoxide Detector(s), Smoke Detector(s)
- Builder Source
- Public Records
Land Details
- PPA
- 0.00
Schools
- Elementary School
- South
- Middle School
- Vikan
- High School
- Brighton
Walk Score®
Listing Media
- Virtual Tour
- Click here to watch tour
Contact Agent
executed in 1.074 sec.




