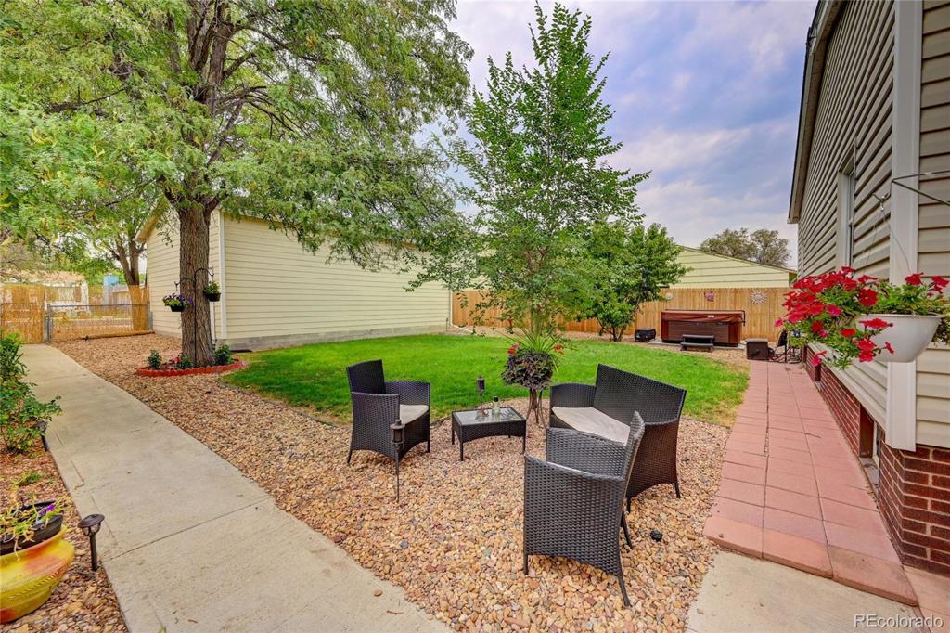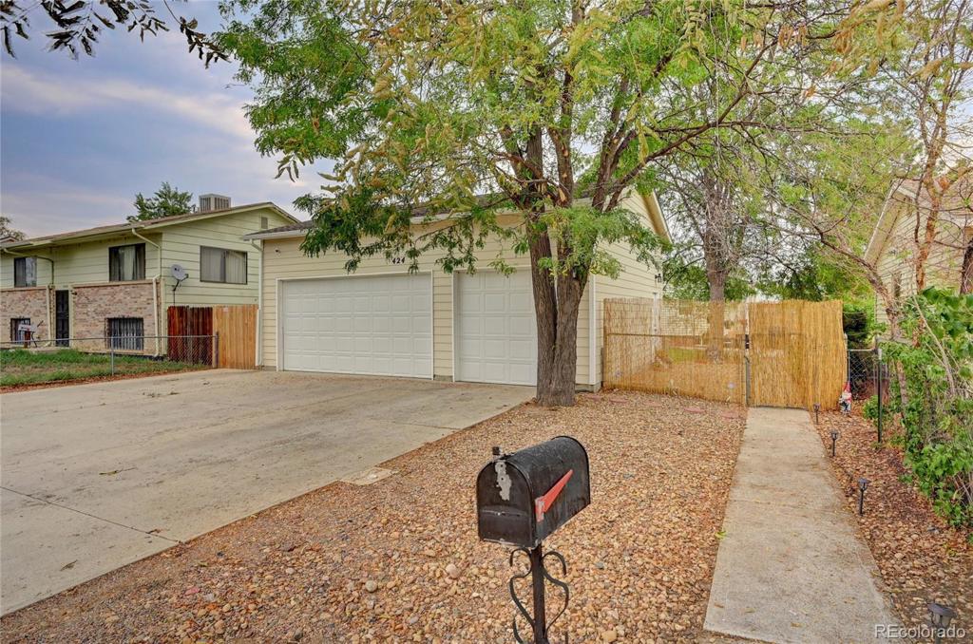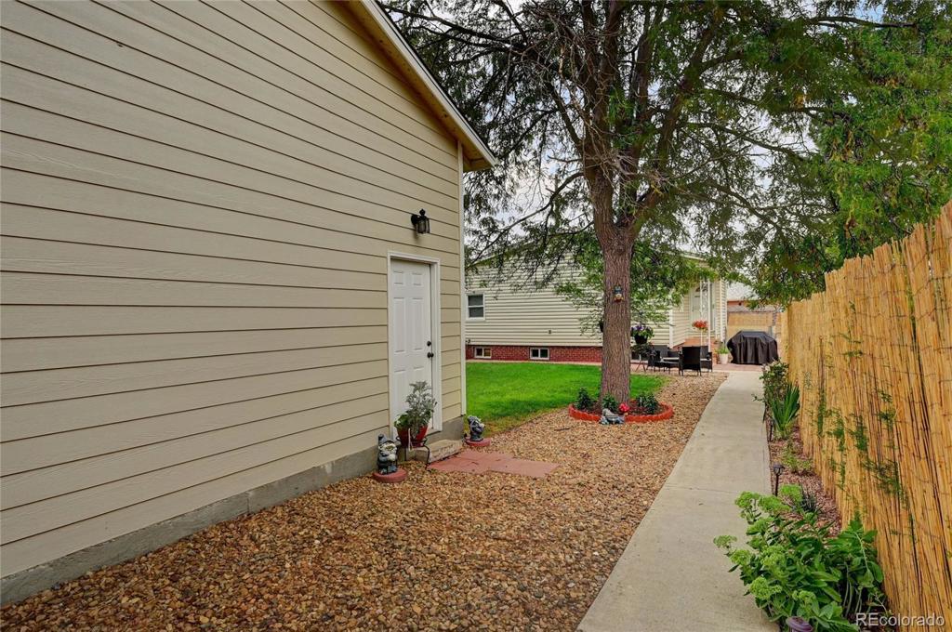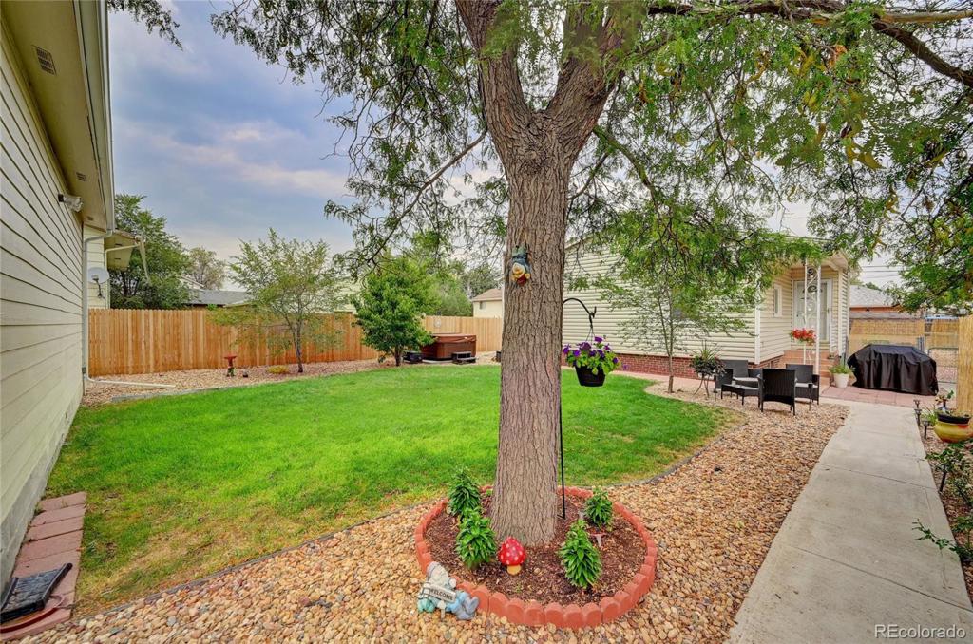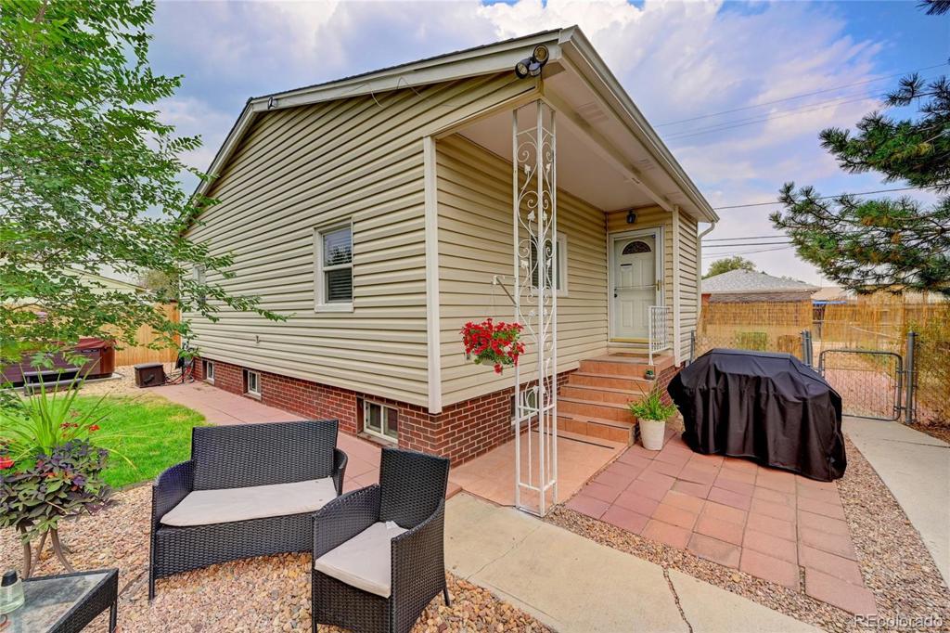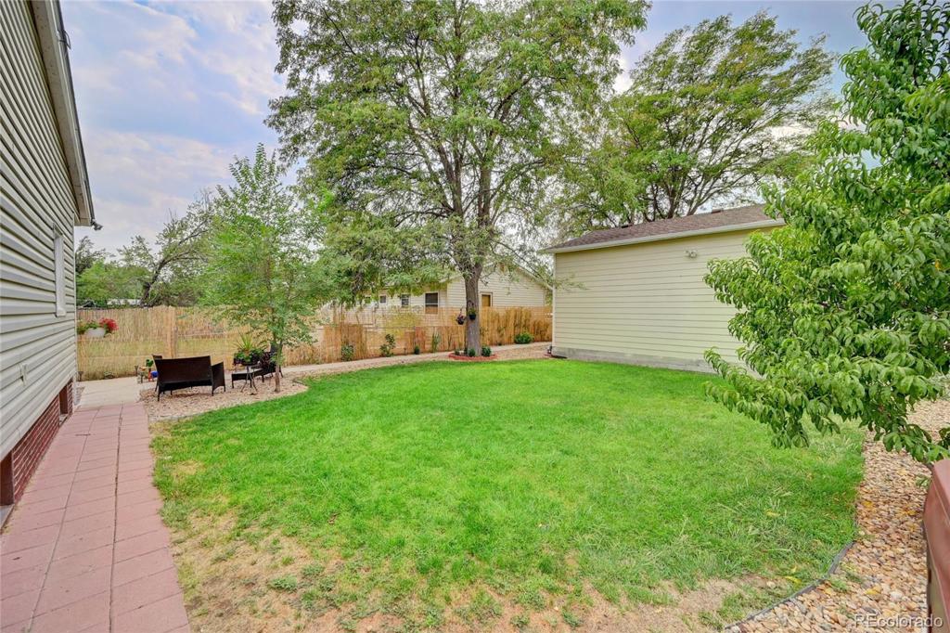424 N 6th Avenue
Brighton, CO 80601 — Adams County — Millers Suburb NeighborhoodResidential $365,000 Sold Listing# 4876822
4 beds 1 baths 1412.00 sqft Lot size: 7400.00 sqft 0.17 acres 1924 build
Updated: 11-16-2020 01:19pm
Property Description
Enjoy relaxing in your private oasis with lush green grass, flowers and a new hot tub. Large 3-Car Garage for all your toys or make it a workshop. Four bedrooms and one bath give you space for whatever your needs. Hardwood floors in all the bedrooms and hall. This home is move-in ready with a neutral palette throughout. The love put into this home shows with a NEW ROOF, NEW FENCE, NEW RainSoft Water Filtration System, NEW Hot Tub. Park your RV and additional parking in driveway or back of the home. NO HOA. You’ll love the location as it is close to downtown Brighton for retail and restaurants as well as parks and schools. Come take a look before it is gone! Central Air Conditioning services the upper floor.
Listing Details
- Property Type
- Residential
- Listing#
- 4876822
- Source
- REcolorado (Denver)
- Last Updated
- 11-16-2020 01:19pm
- Status
- Sold
- Status Conditions
- None Known
- Der PSF Total
- 258.50
- Off Market Date
- 09-22-2020 12:00am
Property Details
- Property Subtype
- Single Family Residence
- Sold Price
- $365,000
- Original Price
- $355,000
- List Price
- $365,000
- Location
- Brighton, CO 80601
- SqFT
- 1412.00
- Year Built
- 1924
- Acres
- 0.17
- Bedrooms
- 4
- Bathrooms
- 1
- Parking Count
- 3
- Levels
- Two
Map
Property Level and Sizes
- SqFt Lot
- 7400.00
- Lot Features
- Ceiling Fan(s), Granite Counters, High Speed Internet
- Lot Size
- 0.17
- Basement
- Finished,Full
- Base Ceiling Height
- 8'
Financial Details
- PSF Total
- $258.50
- PSF Finished
- $258.50
- PSF Above Grade
- $438.70
- Previous Year Tax
- 1900.00
- Year Tax
- 2019
- Is this property managed by an HOA?
- No
- Primary HOA Fees
- 0.00
Interior Details
- Interior Features
- Ceiling Fan(s), Granite Counters, High Speed Internet
- Appliances
- Dishwasher, Dryer, Gas Water Heater, Microwave, Range, Refrigerator, Self Cleaning Oven, Washer, Water Purifier
- Laundry Features
- Laundry Closet
- Electric
- Central Air
- Flooring
- Linoleum, Tile, Wood
- Cooling
- Central Air
- Heating
- Radiant
- Utilities
- Cable Available, Electricity Connected, Phone Available
Exterior Details
- Features
- Spa/Hot Tub
- Water
- Public
- Sewer
- Public Sewer
| Type | SqFt | Floor | # Stalls |
# Doors |
Doors Dimension |
Features | Description |
|---|---|---|---|---|---|---|---|
| Shed(s) | 0.00 | 0 |
0 |
Room Details
# |
Type |
Dimensions |
L x W |
Level |
Description |
|---|---|---|---|---|---|
| 1 | Kitchen | - |
21.60 x 11.60 |
Main |
Eat-in Kitchen |
| 2 | Bedroom | - |
12.10 x 9.30 |
Upper |
|
| 3 | Bedroom | - |
14.30 x 9.90 |
Upper |
|
| 4 | Bedroom | - |
11.50 x 9.90 |
Upper |
|
| 5 | Bedroom | - |
11.80 x 13.90 |
Basement |
Office or 4th Bedroom |
| 6 | Bathroom (Full) | - |
6.80 x 6.40 |
Upper |
|
| 7 | Laundry | - |
- |
Main |
|
| 8 | Family Room | - |
16.60 x 19.60 |
Basement |
|
| 9 | Utility Room | - |
11.80 x 5.30 |
Basement |
Radiant Heating System/Water Heater |
Garage & Parking
- Parking Spaces
- 3
- Parking Features
- 220 Volts, Concrete
| Type | # of Spaces |
L x W |
Description |
|---|---|---|---|
| Recreational Vehicle | 2 |
- |
|
| Off-Street | 5 |
- |
|
| Garage (Detached) | 3 |
- |
220 to Garage & 12' Ceilings |
| Type | SqFt | Floor | # Stalls |
# Doors |
Doors Dimension |
Features | Description |
|---|---|---|---|---|---|---|---|
| Shed(s) | 0.00 | 0 |
0 |
Exterior Construction
- Roof
- Composition
- Construction Materials
- Brick, Frame, Vinyl Siding
- Architectural Style
- Traditional
- Exterior Features
- Spa/Hot Tub
- Window Features
- Double Pane Windows, Window Coverings, Window Treatments
- Security Features
- Carbon Monoxide Detector(s),Security System,Smoke Detector(s)
- Builder Source
- Public Records
Land Details
- PPA
- 2147058.82
- Well Type
- Not Operational
- Road Frontage Type
- Public Road
- Road Responsibility
- Public Maintained Road
- Road Surface Type
- Paved
Schools
- Elementary School
- North
- Middle School
- Overland Trail
- High School
- Brighton
Walk Score®
Listing Media
- Virtual Tour
- Click here to watch tour
Contact Agent
executed in 1.048 sec.




