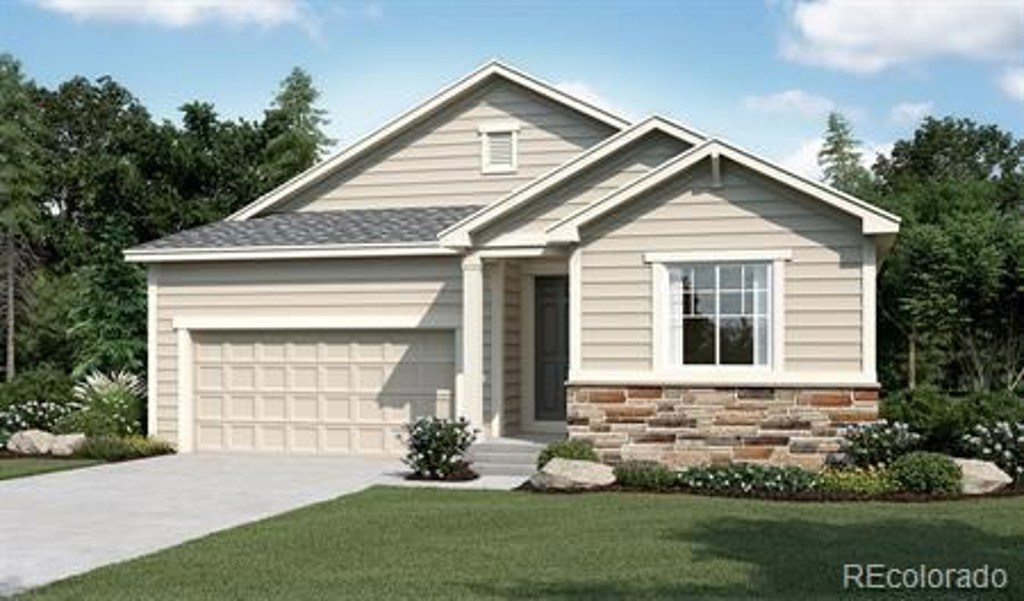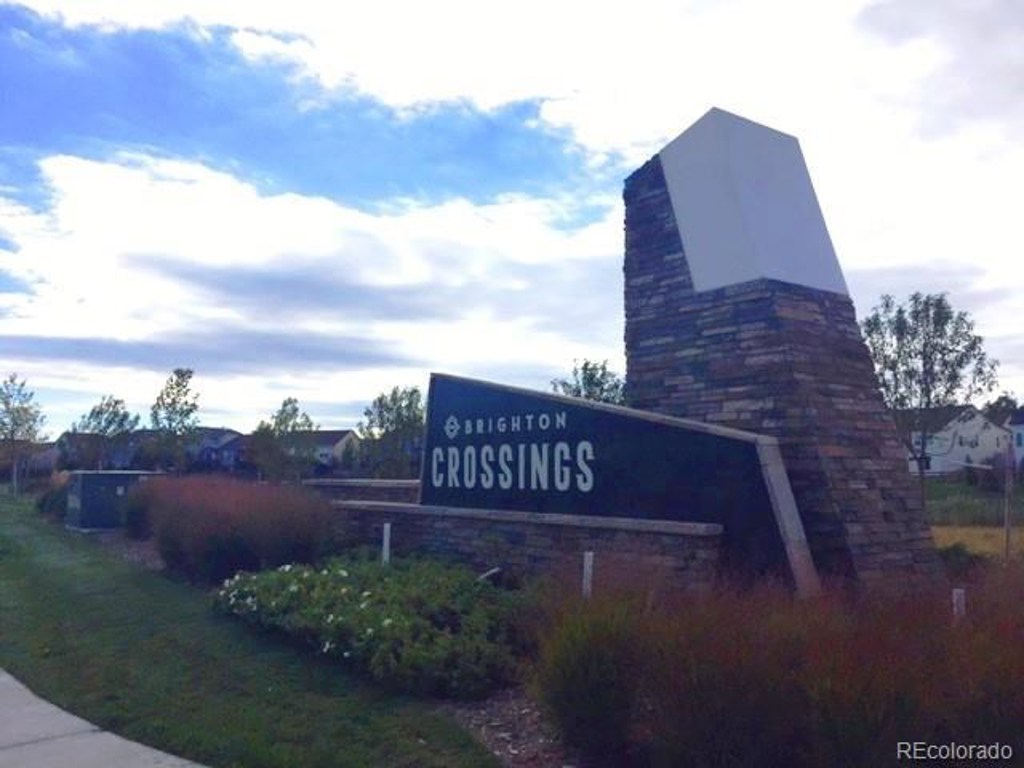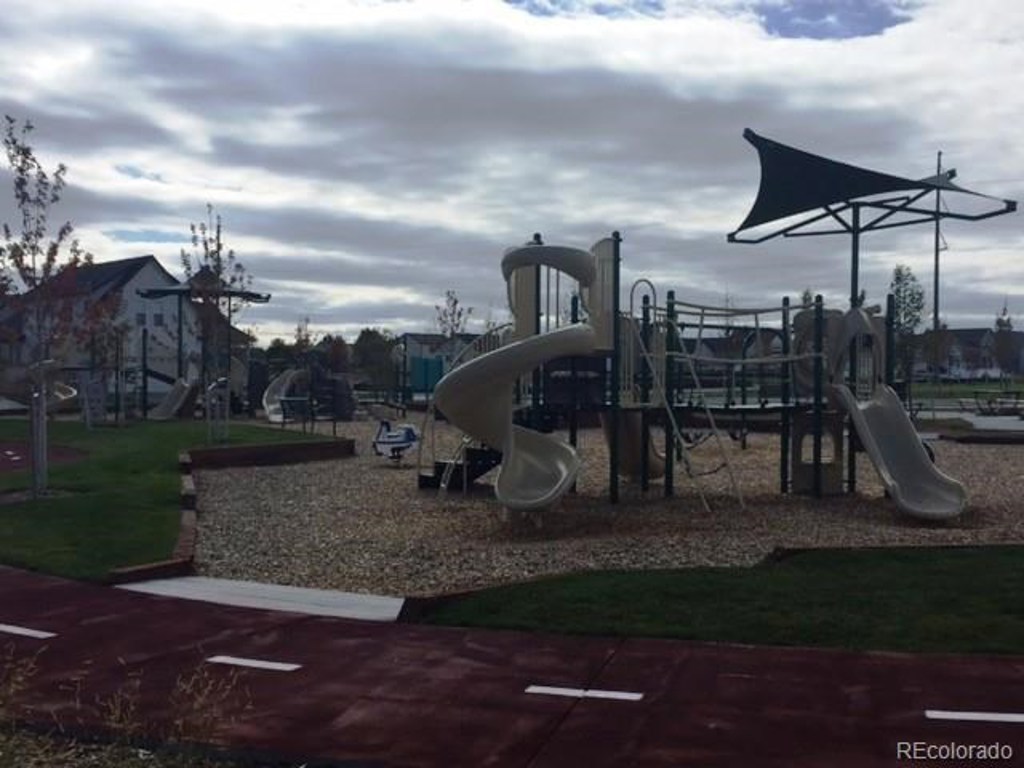430 Daylily Street
Brighton, CO 80601 — Adams County — Brighton Crossing NeighborhoodResidential $500,000 Sold Listing# 2462063
5 beds 3 baths 3733.00 sqft Lot size: 6683.00 sqft $149.88/sqft 0.15 acres 2019 build
Updated: 10-28-2019 10:21am
Property Description
Looking for a Ranch Plan? Put the Arlington at the top of your list. This smartly designed home offers a generous open great room, dining room and kitchen. 2 bedrooms with a shared bath and a seperate private master suite with private bath and walk in closet. Finished basement offers a 2 bedrooms with walk in closets. Full bath and large recreation room. There also still time to choose your own finishes at our Home Gallery! Stop by the sales office today for more information! (Price does not include interior finishes.)
Listing Details
- Property Type
- Residential
- Listing#
- 2462063
- Source
- REcolorado (Denver)
- Last Updated
- 10-28-2019 10:21am
- Status
- Sold
- Status Conditions
- None Known
- Der PSF Total
- 133.94
- Off Market Date
- 09-25-2019 12:00am
Property Details
- Property Subtype
- Single Family Residence
- Sold Price
- $500,000
- Original Price
- $481,079
- List Price
- $500,000
- Location
- Brighton, CO 80601
- SqFT
- 3733.00
- Year Built
- 2019
- Acres
- 0.15
- Bedrooms
- 5
- Bathrooms
- 3
- Parking Count
- 1
- Levels
- One
Map
Property Level and Sizes
- SqFt Lot
- 6683.00
- Lot Features
- Eat-in Kitchen, Kitchen Island, Master Suite, Open Floorplan, Pantry, Radon Mitigation System
- Lot Size
- 0.15
- Foundation Details
- Slab
- Basement
- Finished,Full
- Base Ceiling Height
- 9'
Financial Details
- PSF Total
- $133.94
- PSF Finished All
- $149.88
- PSF Finished
- $149.88
- PSF Above Grade
- $261.92
- Previous Year Tax
- 1.00
- Year Tax
- 2019
- Is this property managed by an HOA?
- Yes
- Primary HOA Management Type
- Professionally Managed
- Primary HOA Name
- Overlook Properties
- Primary HOA Phone Number
- 303-991-2192
- Primary HOA Website
- www.brightoncrossing-connect.com
- Primary HOA Amenities
- Fitness Center,Pool
- Primary HOA Fees Included
- Trash
- Primary HOA Fees
- 42.00
- Primary HOA Fees Frequency
- Monthly
- Primary HOA Fees Total Annual
- 504.00
Interior Details
- Interior Features
- Eat-in Kitchen, Kitchen Island, Master Suite, Open Floorplan, Pantry, Radon Mitigation System
- Appliances
- Dishwasher, Disposal, Microwave, Oven, Sump Pump
- Electric
- Central Air
- Flooring
- Carpet, Wood
- Cooling
- Central Air
- Heating
- Forced Air, Natural Gas
- Fireplaces Features
- Gas,Gas Log,Great Room
- Utilities
- Cable Available
Exterior Details
- Water
- Public
- Sewer
- Public Sewer
Room Details
# |
Type |
Dimensions |
L x W |
Level |
Description |
|---|---|---|---|---|---|
| 1 | Master Bathroom | - |
- |
Master Bath |
Garage & Parking
- Parking Spaces
- 1
- Parking Features
- Dry Walled, Garage
Exterior Construction
- Roof
- Composition
- Construction Materials
- Frame, Stone
- Builder Name
- Richmond American Homes
- Builder Source
- Builder
Land Details
- PPA
- 3333333.33
Schools
- Elementary School
- Northeast
- Middle School
- Overland Trail
- High School
- Brighton
Walk Score®
Contact Agent
executed in 1.042 sec.








