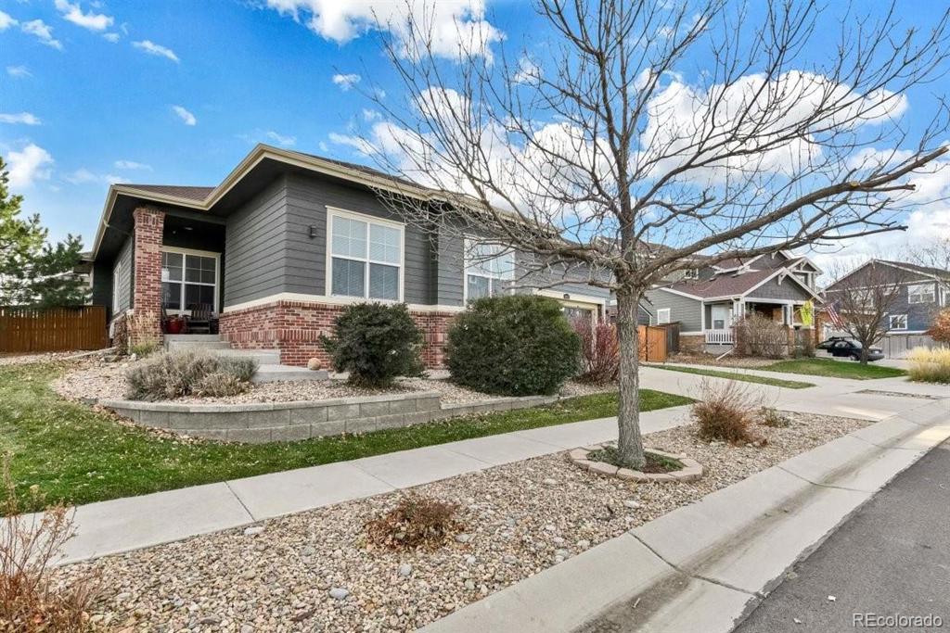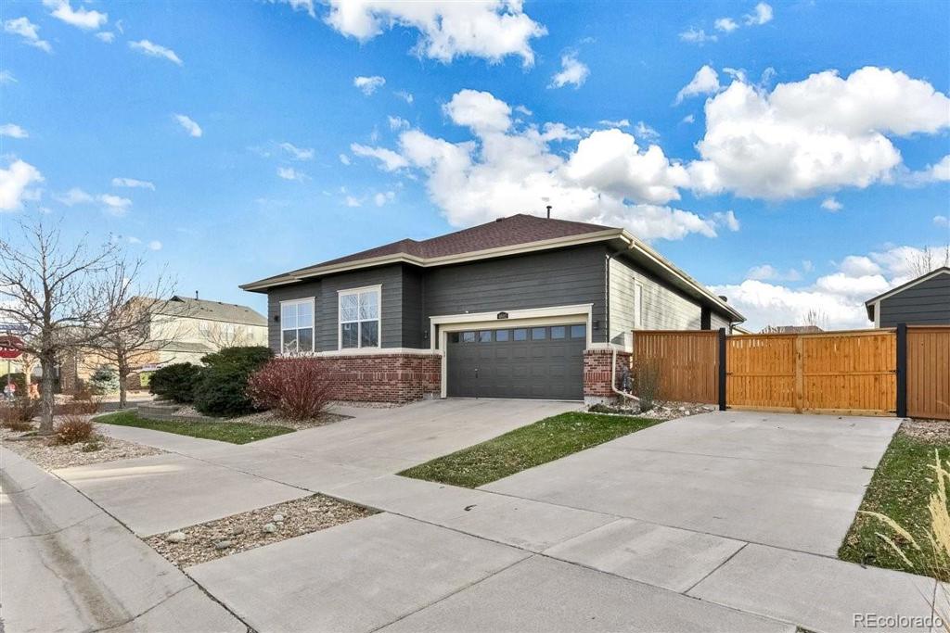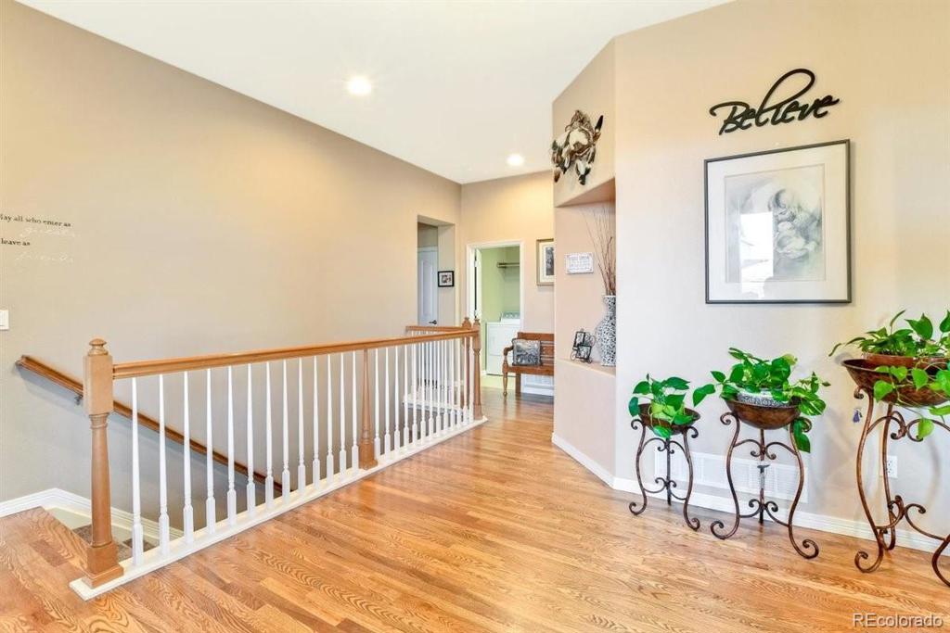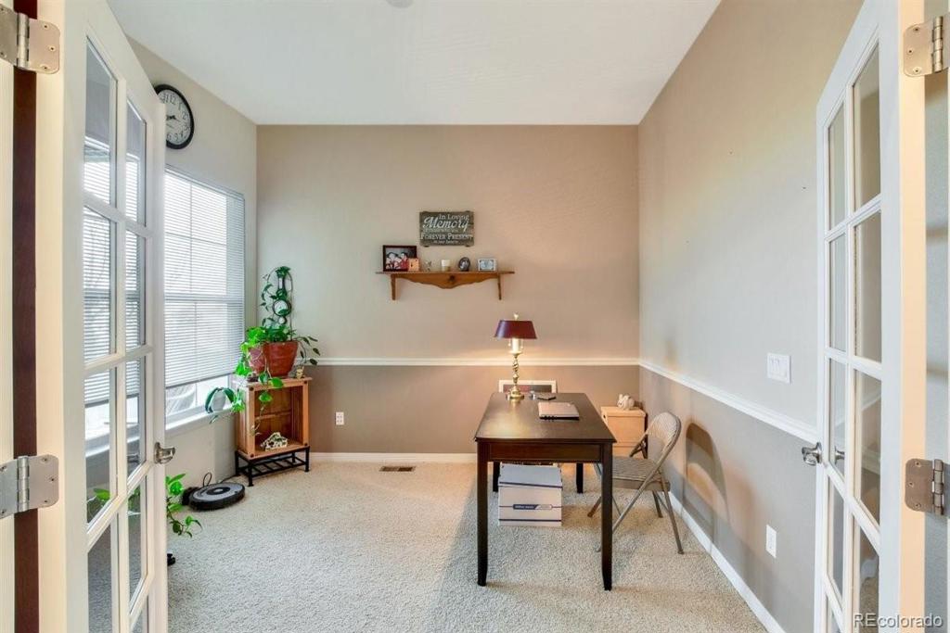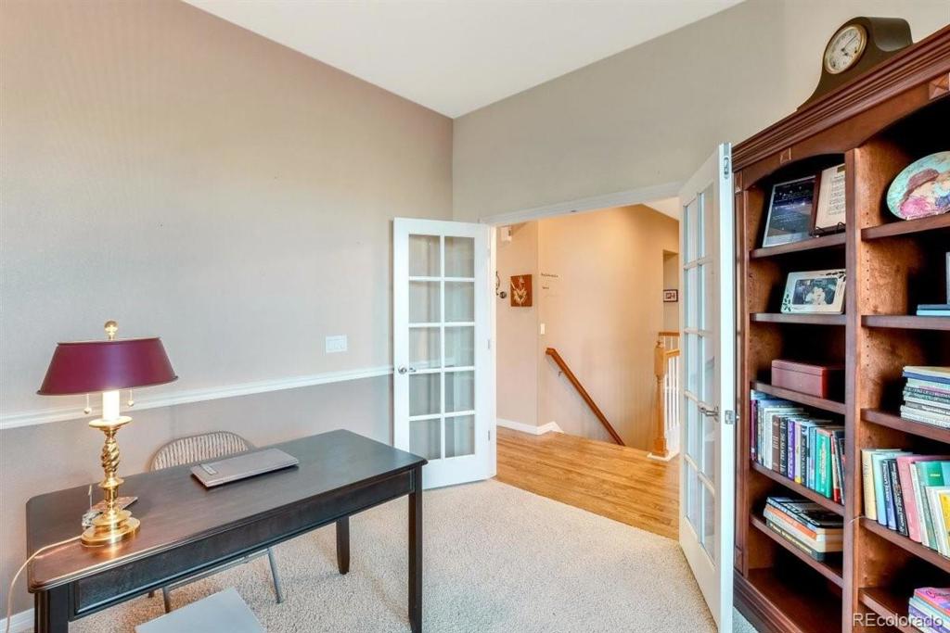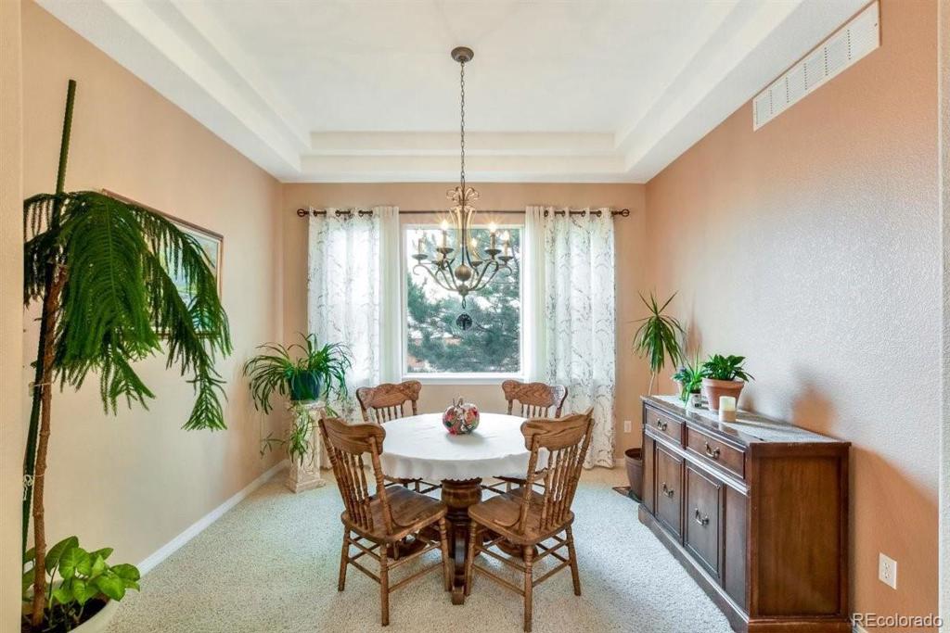4692 Haystack Lane
Brighton, CO 80601 — Adams County — Brighton East Farms NeighborhoodResidential $550,000 Sold Listing# 1628819
4 beds 3 baths 3927.00 sqft Lot size: 11697.00 sqft 0.27 acres 2006 build
Updated: 01-13-2021 02:46pm
Property Description
Stunning Ranch Home Across from Harvest park! This ranch home features 4 bedrooms and 3 baths and open floor plan with formal dining room and separate office, large inviting gourmet kitchen boasts Bosch Stainless Steel Appliances beautiful stone backsplash gas stove and double ovens and solid surface countertops. Upper floor features 3 bedrooms and two full baths as well as main floor laundry. The floors have been refinished as well. The Finished basement has 1 more bedroom and 3/4 bath. The basement is a perfect for entertaining and family time with entertainment areas, wet bar and plenty of storage, The Seller are downsizing and are leaving all the family room furniture, television, pool table and shuffleboard table, keg and refrigerator. There is a newer roof, hot water heater and outside paint. Must See to appreciate. The outside has storage shed, water feature and patio with a pergola. This subdivision allows for RV parking as well. Don't miss this Beautiful Ranch Home! This is a MUST SEE!!
Listing Details
- Property Type
- Residential
- Listing#
- 1628819
- Source
- REcolorado (Denver)
- Last Updated
- 01-13-2021 02:46pm
- Status
- Sold
- Status Conditions
- None Known
- Der PSF Total
- 140.06
- Off Market Date
- 11-30-2020 12:00am
Property Details
- Property Subtype
- Single Family Residence
- Sold Price
- $550,000
- Original Price
- $550,000
- List Price
- $550,000
- Location
- Brighton, CO 80601
- SqFT
- 3927.00
- Year Built
- 2006
- Acres
- 0.27
- Bedrooms
- 4
- Bathrooms
- 3
- Parking Count
- 1
- Levels
- One
Map
Property Level and Sizes
- SqFt Lot
- 11697.00
- Lot Features
- Breakfast Nook, Built-in Features, Ceiling Fan(s), Corian Counters, Eat-in Kitchen, Entrance Foyer, Five Piece Bath, High Ceilings, High Speed Internet, Kitchen Island, Master Suite, Open Floorplan, Pantry, Quartz Counters, Smoke Free, Solid Surface Counters, Utility Sink, Walk-In Closet(s), Wet Bar, Wired for Data
- Lot Size
- 0.27
- Foundation Details
- Concrete Perimeter
- Basement
- Crawl Space,Finished
- Base Ceiling Height
- 9
Financial Details
- PSF Total
- $140.06
- PSF Finished
- $152.91
- PSF Above Grade
- $244.77
- Previous Year Tax
- 5645.00
- Year Tax
- 2019
- Is this property managed by an HOA?
- Yes
- Primary HOA Management Type
- Professionally Managed
- Primary HOA Name
- Parkside @ Brighton East Farms
- Primary HOA Phone Number
- 303-419-6005
- Primary HOA Fees Included
- Maintenance Grounds, Trash
- Primary HOA Fees
- 125.00
- Primary HOA Fees Frequency
- Quarterly
- Primary HOA Fees Total Annual
- 500.00
Interior Details
- Interior Features
- Breakfast Nook, Built-in Features, Ceiling Fan(s), Corian Counters, Eat-in Kitchen, Entrance Foyer, Five Piece Bath, High Ceilings, High Speed Internet, Kitchen Island, Master Suite, Open Floorplan, Pantry, Quartz Counters, Smoke Free, Solid Surface Counters, Utility Sink, Walk-In Closet(s), Wet Bar, Wired for Data
- Appliances
- Bar Fridge, Dishwasher, Disposal, Double Oven, Gas Water Heater, Humidifier, Microwave, Oven, Refrigerator, Self Cleaning Oven
- Electric
- Central Air
- Flooring
- Carpet, Concrete, Tile, Wood
- Cooling
- Central Air
- Heating
- Forced Air
- Fireplaces Features
- Family Room
- Utilities
- Cable Available, Electricity Connected
Exterior Details
- Features
- Garden, Private Yard, Water Feature
- Patio Porch Features
- Covered,Front Porch,Patio
- Water
- Public
- Sewer
- Public Sewer
Garage & Parking
- Parking Spaces
- 1
- Parking Features
- Concrete, Exterior Access Door, Finished, Insulated, Tandem
Exterior Construction
- Roof
- Composition
- Construction Materials
- Brick, Frame
- Architectural Style
- Traditional
- Exterior Features
- Garden, Private Yard, Water Feature
- Window Features
- Double Pane Windows, Window Coverings, Window Treatments
- Security Features
- Radon Detector,Security System,Smoke Detector(s),Video Doorbell
- Builder Name
- Lennar
Land Details
- PPA
- 2037037.04
- Road Frontage Type
- Public Road
- Road Surface Type
- Paved
Schools
- Elementary School
- Northeast
- Middle School
- Overland Trail
- High School
- Brighton
Walk Score®
Listing Media
- Virtual Tour
- Click here to watch tour
Contact Agent
executed in 1.005 sec.




