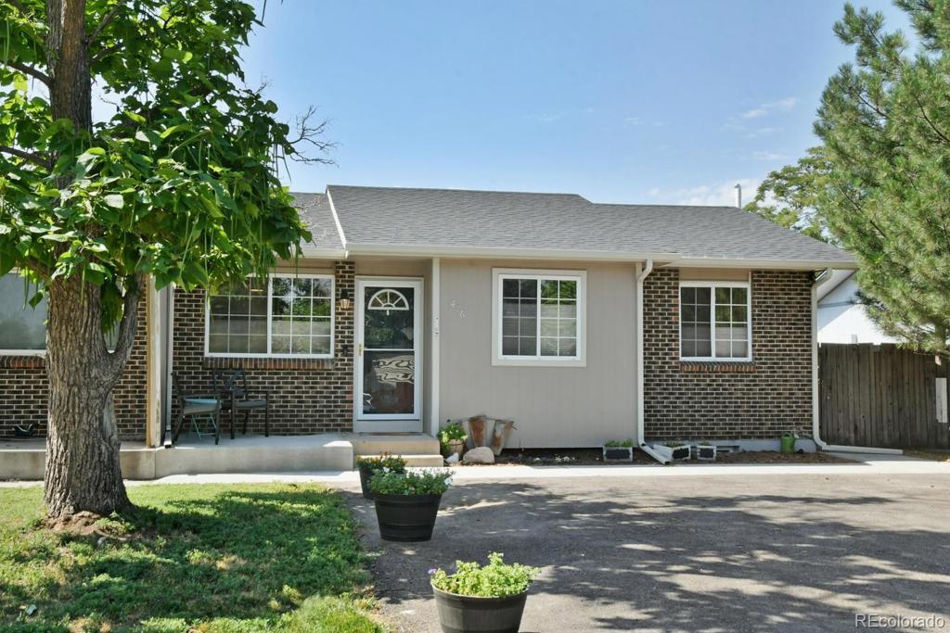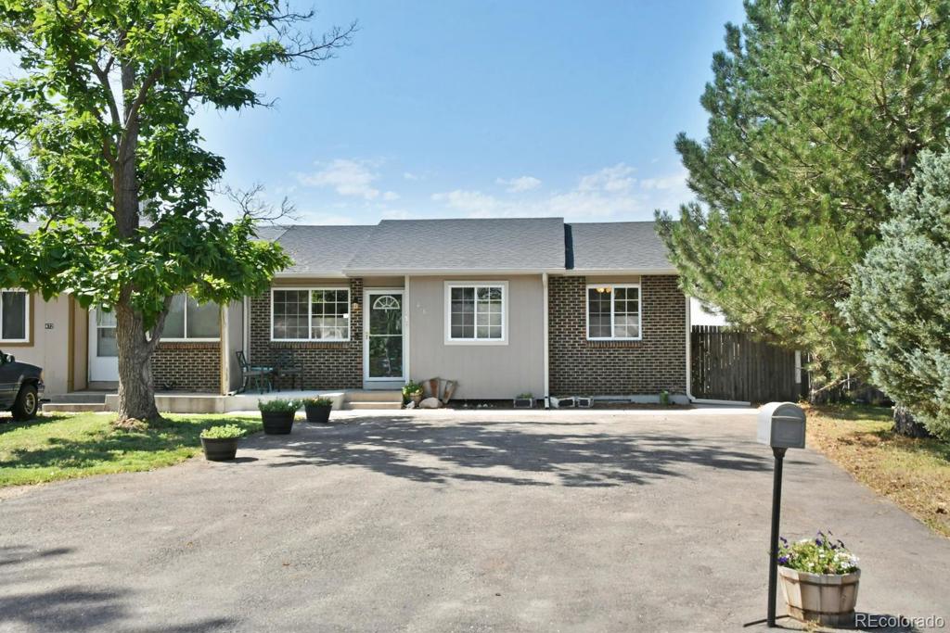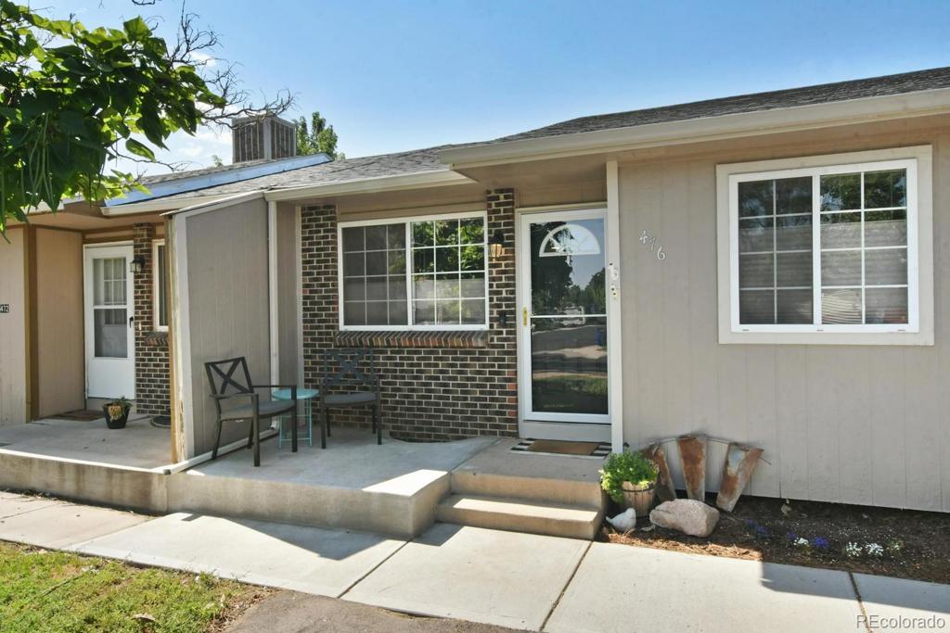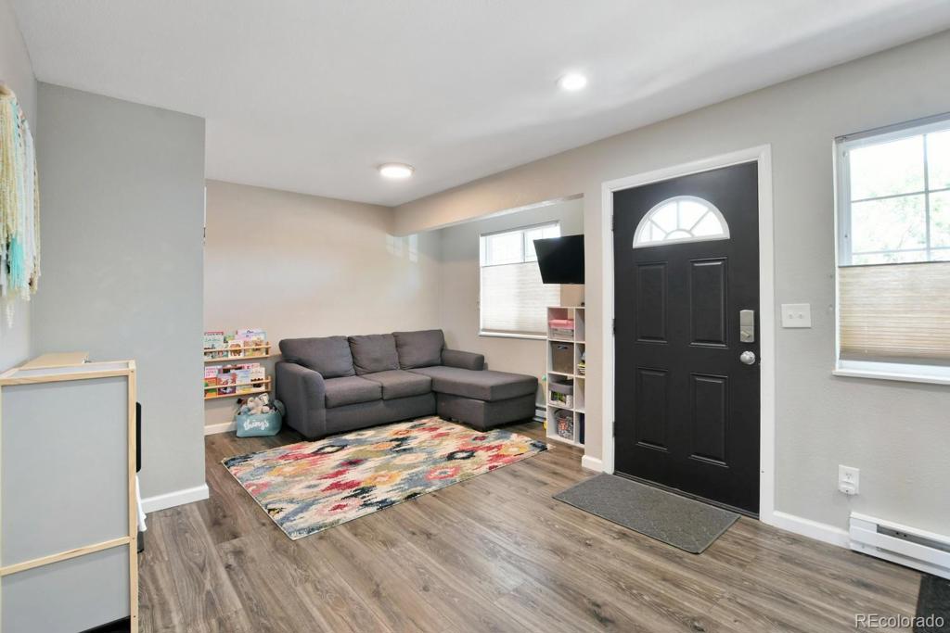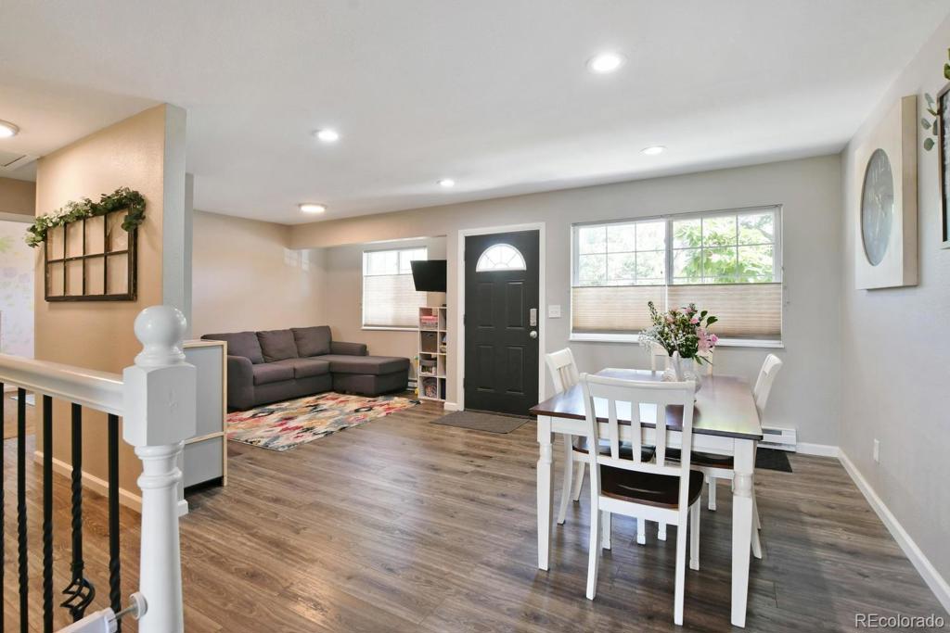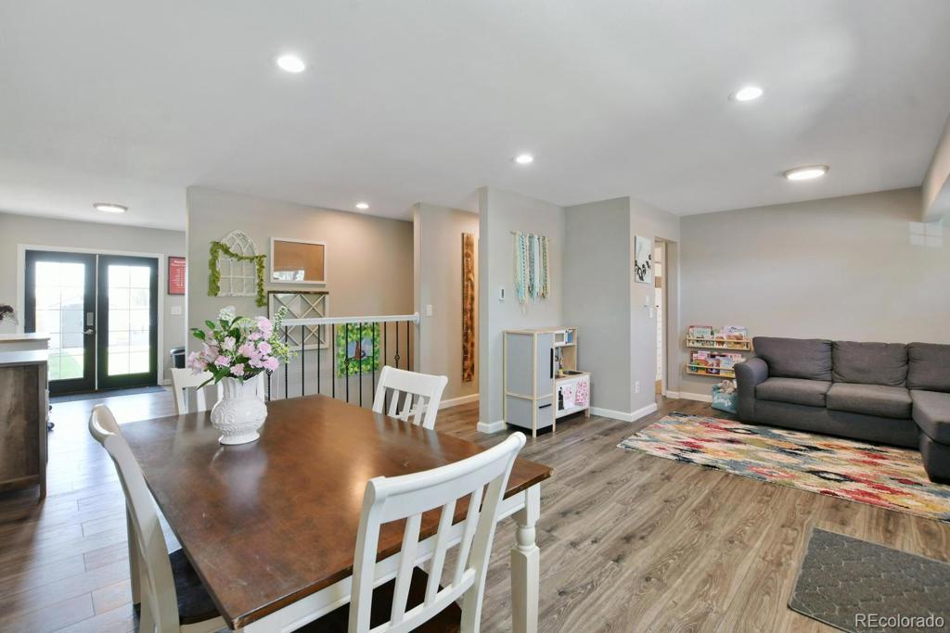476 W Jessup Street
Brighton, CO 80601 — Adams County — Brighton Mall Townhomes NeighborhoodResidential $320,000 Sold Listing# 2505796
4 beds 2 baths 1812.00 sqft Lot size: 6000.00 sqft 0.14 acres 1979 build
Updated: 08-25-2020 01:48pm
Property Description
Everything is updated and completely beautiful!! One of the last affordable homes left, please hurry! This is a townhome with only one shared wall, NO HOA FEES and low property taxes. From the minute you walk in you will see how much love and care is put into this property. It's light and bright with lots of windows. Formal living, dining and kitchen areas have durable, upgraded plank flooring. Kitchen is stunning with white cabinets, quartz counters, white subway tile backsplash and stainless steel appliances included. Both bathrooms have been fully remodeled with granite counters, tile floors and showers. Newer white 6 panel doors throughout. Newer fixtures. Plenty of closet space, including walk-in closets in 2 of the bedrooms. Radon mitigation system is installed. You will love the french doors that open to a perfect sized, fully fenced yard with brand new sod, flower/garden boxes and large shed with work bench included. Enjoy those summer nights on the private back patios or sit on the front porch and watch the world go by! Come home today. You will not be disappointed!
Listing Details
- Property Type
- Residential
- Listing#
- 2505796
- Source
- REcolorado (Denver)
- Last Updated
- 08-25-2020 01:48pm
- Status
- Sold
- Status Conditions
- None Known
- Der PSF Total
- 176.60
- Off Market Date
- 07-23-2020 12:00am
Property Details
- Property Subtype
- Townhouse
- Sold Price
- $320,000
- Original Price
- $315,000
- List Price
- $320,000
- Location
- Brighton, CO 80601
- SqFT
- 1812.00
- Year Built
- 1979
- Acres
- 0.14
- Bedrooms
- 4
- Bathrooms
- 2
- Parking Count
- 1
- Levels
- One
Map
Property Level and Sizes
- SqFt Lot
- 6000.00
- Lot Features
- Ceiling Fan(s), Open Floorplan, Quartz Counters, Radon Mitigation System, Walk-In Closet(s)
- Lot Size
- 0.14
- Basement
- Finished,Full
- Common Walls
- End Unit,1 Common Wall
Financial Details
- PSF Total
- $176.60
- PSF Finished
- $176.60
- PSF Above Grade
- $349.34
- Previous Year Tax
- 1540.00
- Year Tax
- 2019
- Is this property managed by an HOA?
- No
- Primary HOA Fees
- 0.00
Interior Details
- Interior Features
- Ceiling Fan(s), Open Floorplan, Quartz Counters, Radon Mitigation System, Walk-In Closet(s)
- Appliances
- Dishwasher, Microwave, Oven, Refrigerator
- Laundry Features
- In Unit
- Electric
- None
- Flooring
- Carpet, Laminate, Tile, Vinyl
- Cooling
- None
- Heating
- Baseboard, Electric
- Utilities
- Electricity Available, Electricity Connected, Natural Gas Not Available
Exterior Details
- Features
- Garden, Private Yard
- Patio Porch Features
- Front Porch,Patio
- Water
- Public
- Sewer
- Public Sewer
Garage & Parking
- Parking Spaces
- 1
- Parking Features
- Asphalt
Exterior Construction
- Roof
- Composition
- Construction Materials
- Brick, Frame, Wood Siding
- Architectural Style
- Contemporary
- Exterior Features
- Garden, Private Yard
- Security Features
- Carbon Monoxide Detector(s),Smoke Detector(s),Video Doorbell
- Builder Source
- Public Records
Land Details
- PPA
- 2285714.29
- Road Frontage Type
- Public Road
- Road Responsibility
- Public Maintained Road
- Road Surface Type
- Paved
Schools
- Elementary School
- South
- Middle School
- Vikan
- High School
- Brighton
Walk Score®
Listing Media
- Virtual Tour
- Click here to watch tour
Contact Agent
executed in 1.024 sec.




