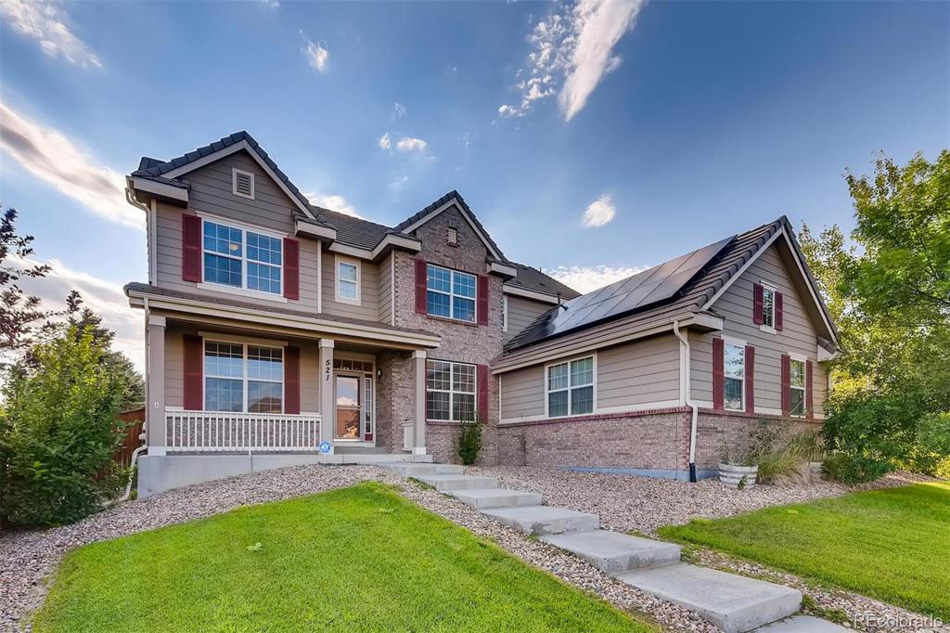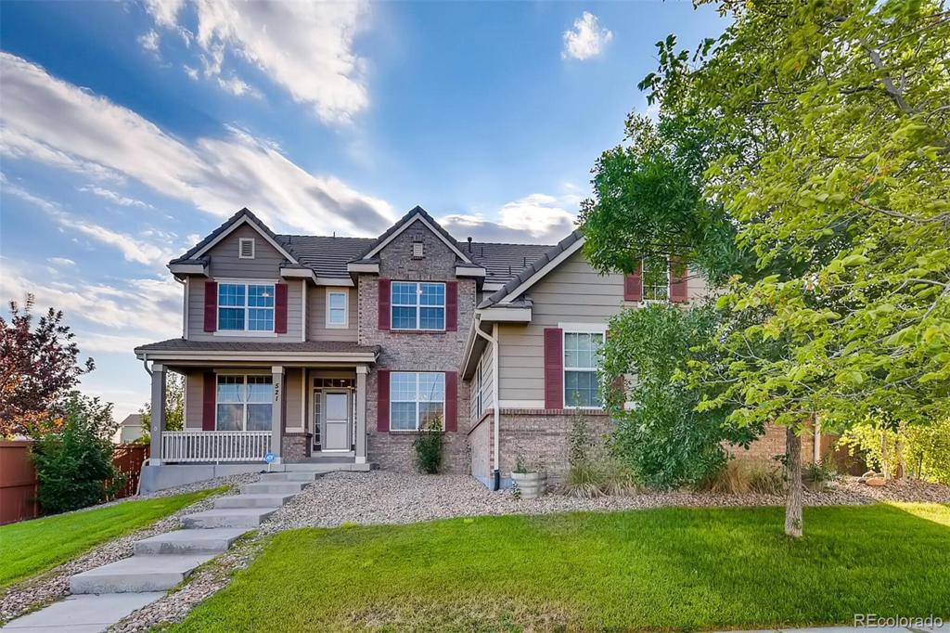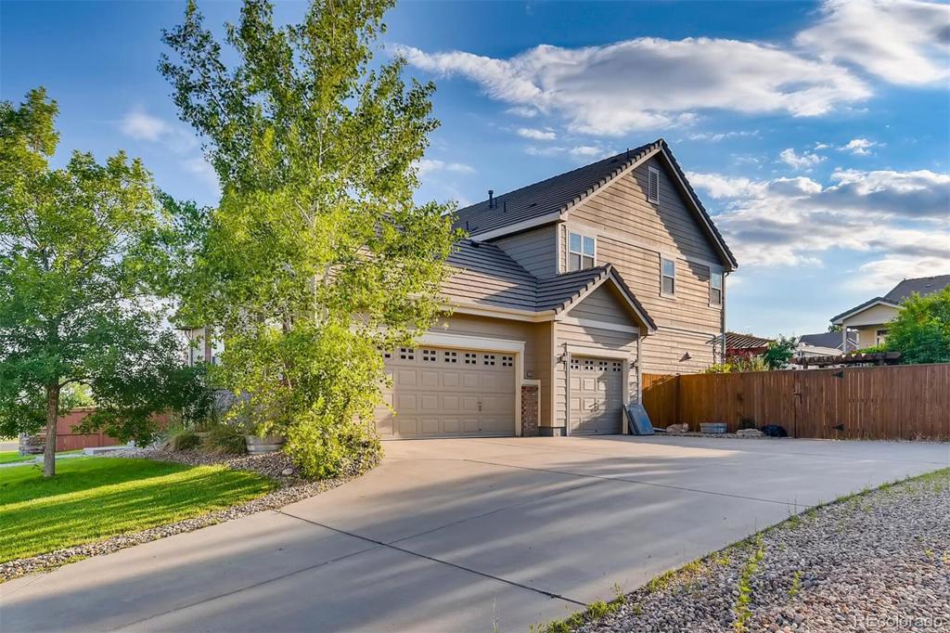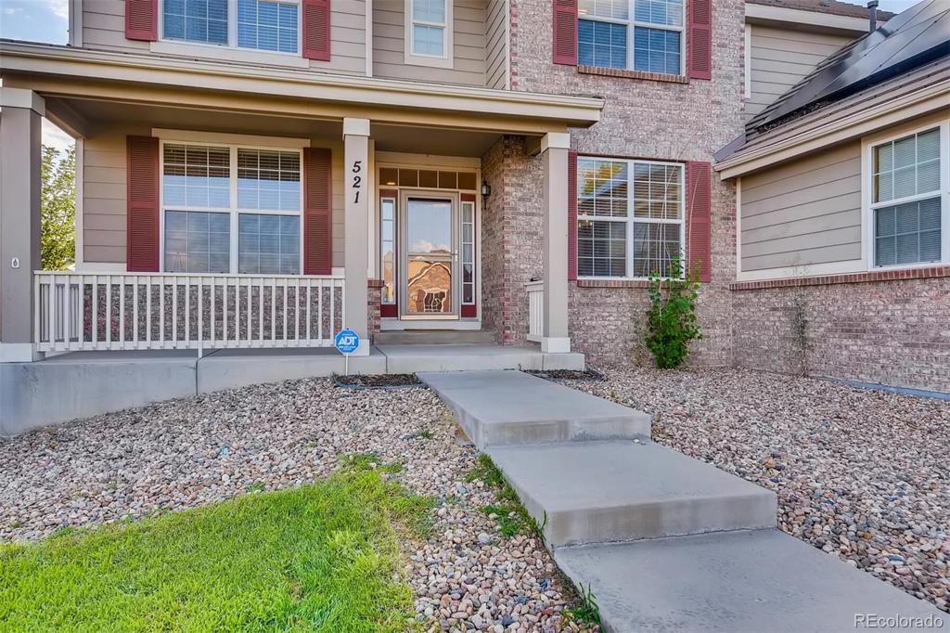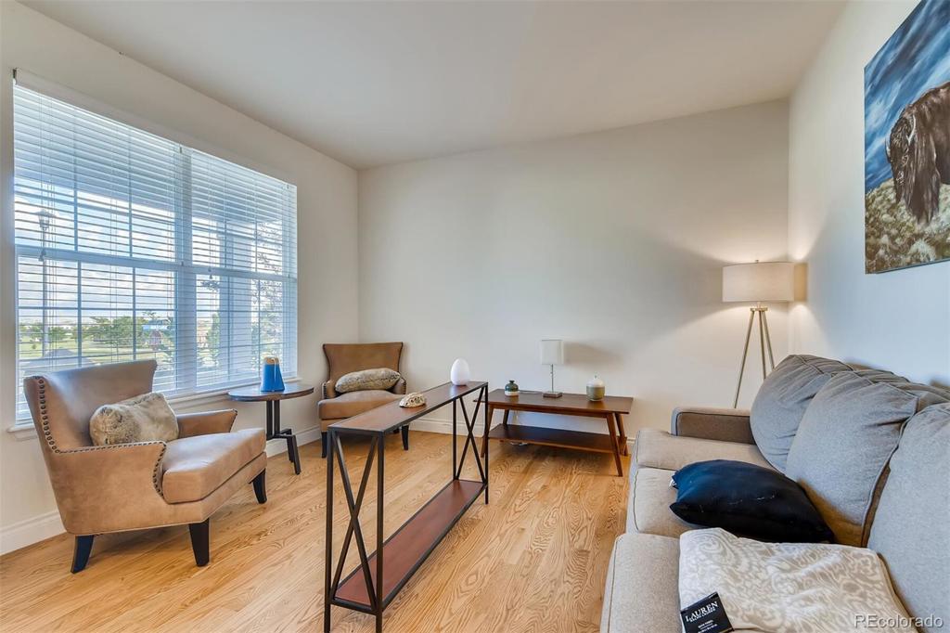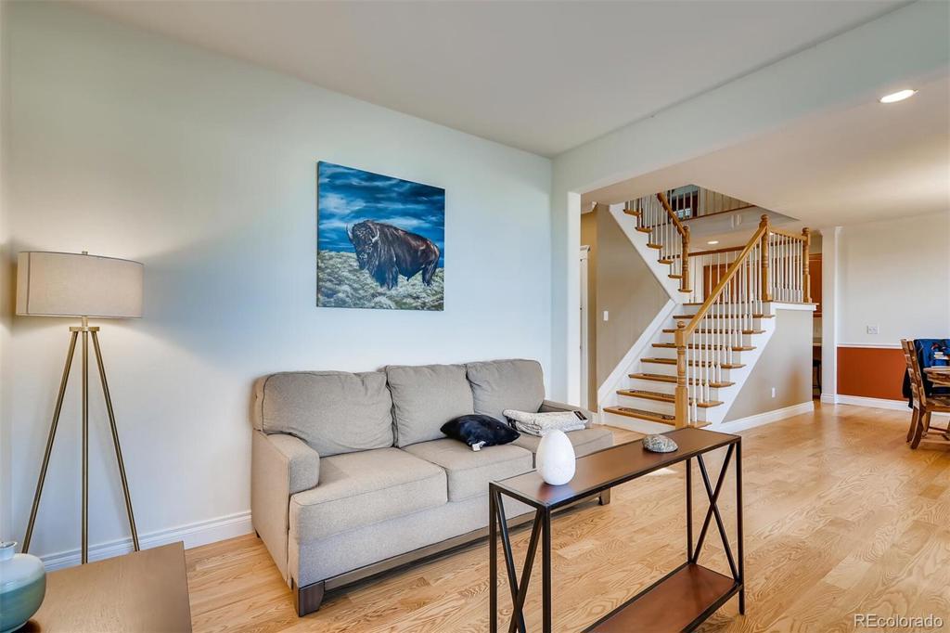521 Horseshoe Place
Brighton, CO 80601 — Adams County — Brighton East Farms NeighborhoodResidential $517,000 Sold Listing# 6013074
4 beds 4 baths 4723.00 sqft Lot size: 11026.00 sqft 0.25 acres 2008 build
Updated: 11-02-2020 01:28pm
Property Description
Welcome Home! This amazing 4 bedroom 4 bathroom home is the perfect home for anyone and any family. Located on a corner lot right next to a park, this home offers an office, quaint backyard ideal for entertaining, and of course close to highways for quick access to Denver. Huge vaulted ceilings in the living room, beautifully open kitchen, the amazing master suite, with a list like this everyone will find something to love about this home! Solar is paid for in full! Set up your showing today!! *wall to be repaired in office Tuesday Sept. 14th*
Listing Details
- Property Type
- Residential
- Listing#
- 6013074
- Source
- REcolorado (Denver)
- Last Updated
- 11-02-2020 01:28pm
- Status
- Sold
- Status Conditions
- None Known
- Der PSF Total
- 109.46
- Off Market Date
- 10-06-2020 12:00am
Property Details
- Property Subtype
- Single Family Residence
- Sold Price
- $517,000
- Original Price
- $529,000
- List Price
- $517,000
- Location
- Brighton, CO 80601
- SqFT
- 4723.00
- Year Built
- 2008
- Acres
- 0.25
- Bedrooms
- 4
- Bathrooms
- 4
- Parking Count
- 1
- Levels
- Two
Map
Property Level and Sizes
- SqFt Lot
- 11026.00
- Lot Features
- Breakfast Nook, Ceiling Fan(s), Eat-in Kitchen, Five Piece Bath, Jack & Jill Bath, Kitchen Island, Master Suite, Open Floorplan, Vaulted Ceiling(s), Walk-In Closet(s)
- Lot Size
- 0.25
- Basement
- Bath/Stubbed,Full,Unfinished
- Common Walls
- No Common Walls
Financial Details
- PSF Total
- $109.46
- PSF Finished
- $168.73
- PSF Above Grade
- $168.73
- Previous Year Tax
- 6175.00
- Year Tax
- 2019
- Is this property managed by an HOA?
- Yes
- Primary HOA Management Type
- Professionally Managed
- Primary HOA Name
- Parkside at Brighton East Farms
- Primary HOA Phone Number
- 720-255-2990
- Primary HOA Fees Included
- Maintenance Grounds, Snow Removal, Trash
- Primary HOA Fees
- 125.00
- Primary HOA Fees Frequency
- Quarterly
- Primary HOA Fees Total Annual
- 500.00
Interior Details
- Interior Features
- Breakfast Nook, Ceiling Fan(s), Eat-in Kitchen, Five Piece Bath, Jack & Jill Bath, Kitchen Island, Master Suite, Open Floorplan, Vaulted Ceiling(s), Walk-In Closet(s)
- Appliances
- Cooktop, Dishwasher, Disposal, Double Oven, Humidifier, Microwave, Refrigerator, Water Purifier
- Electric
- Central Air
- Flooring
- Carpet, Tile, Wood
- Cooling
- Central Air
- Heating
- Forced Air, Natural Gas
- Fireplaces Features
- Family Room,Gas,Gas Log
- Utilities
- Cable Available, Electricity Available, Natural Gas Available, Phone Available
Exterior Details
- Features
- Dog Run, Garden, Private Yard, Rain Gutters
- Patio Porch Features
- Covered,Deck,Front Porch
- Water
- Public
- Sewer
- Public Sewer
Garage & Parking
- Parking Spaces
- 1
Exterior Construction
- Roof
- Concrete
- Construction Materials
- Brick, Cement Siding, Frame
- Architectural Style
- Contemporary
- Exterior Features
- Dog Run, Garden, Private Yard, Rain Gutters
- Window Features
- Double Pane Windows
- Builder Name
- Richmond American Homes
- Builder Source
- Public Records
Land Details
- PPA
- 2068000.00
- Road Frontage Type
- Public Road
- Road Responsibility
- Public Maintained Road
- Road Surface Type
- Paved
Schools
- Elementary School
- Bromley East Charter
- Middle School
- Foundations Academy
- High School
- Eagle Ridge Academy
Walk Score®
Listing Media
- Virtual Tour
- Click here to watch tour
Contact Agent
executed in 1.065 sec.




