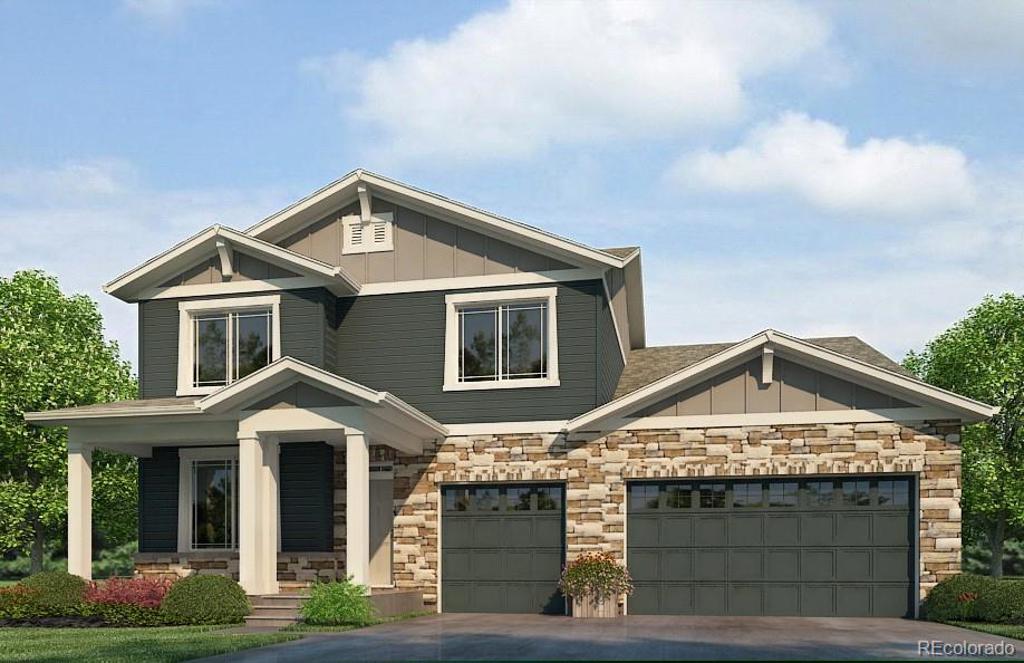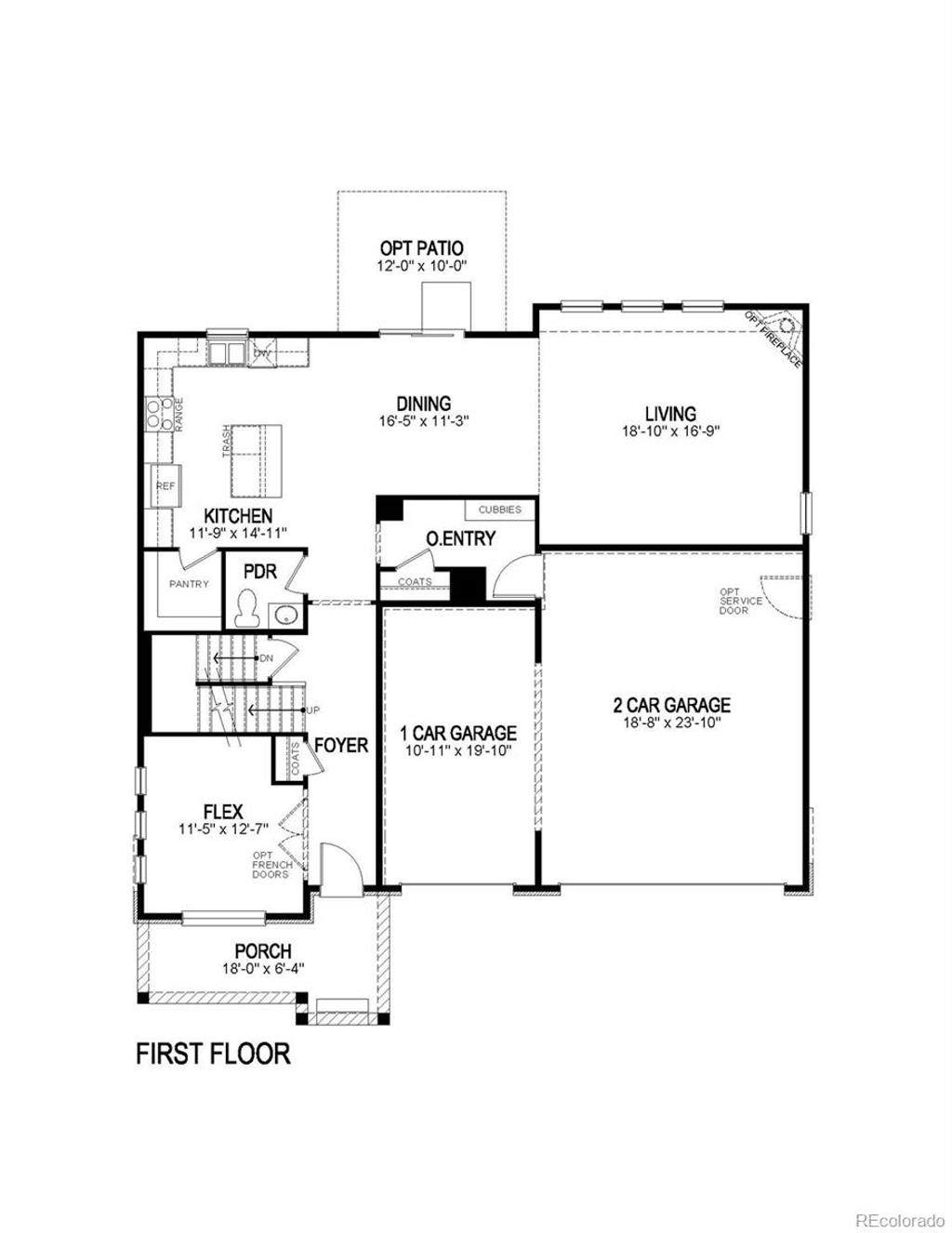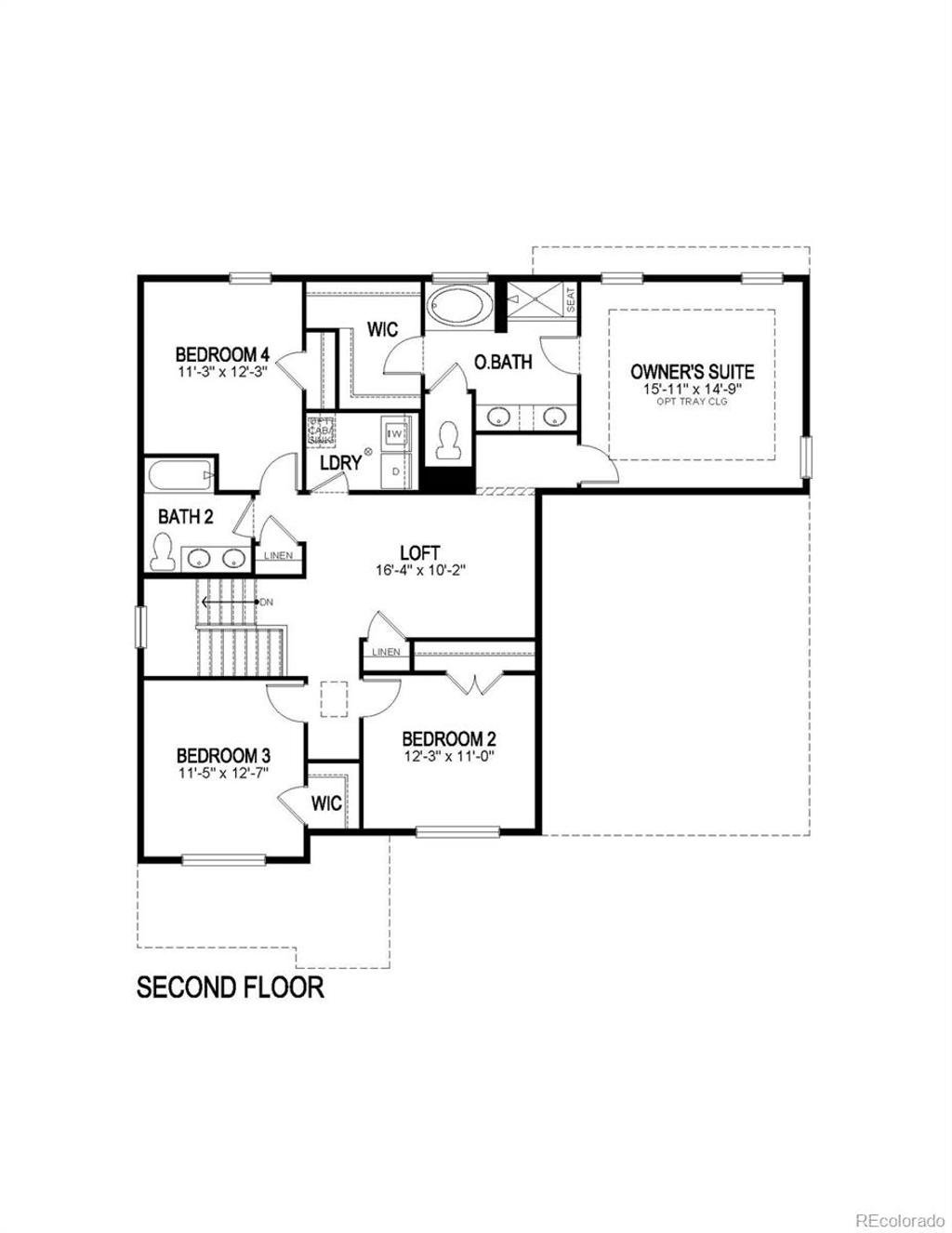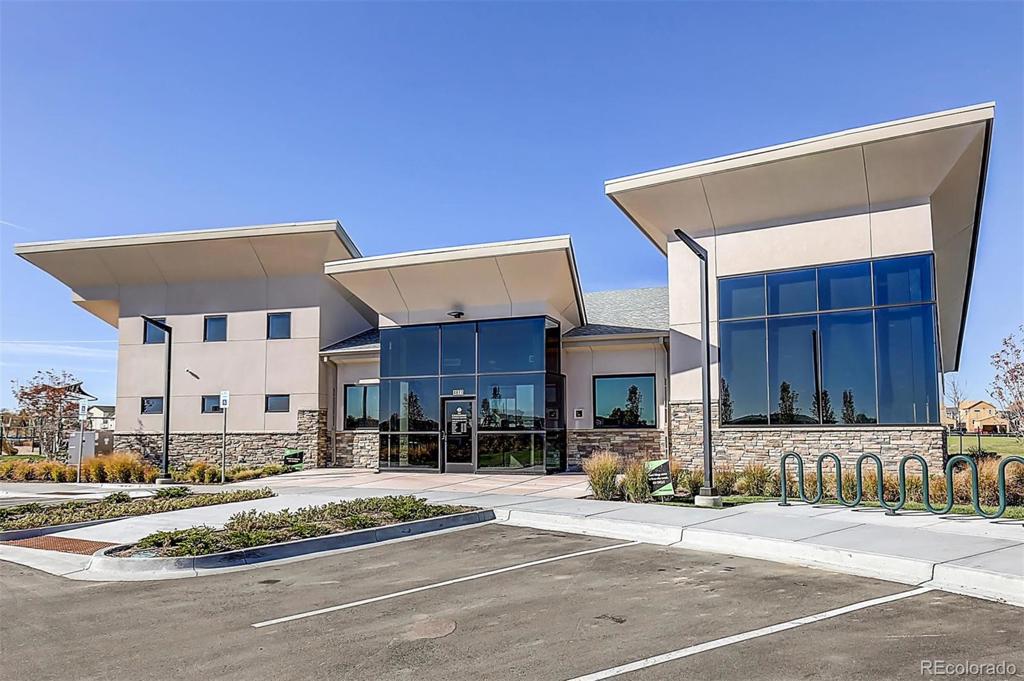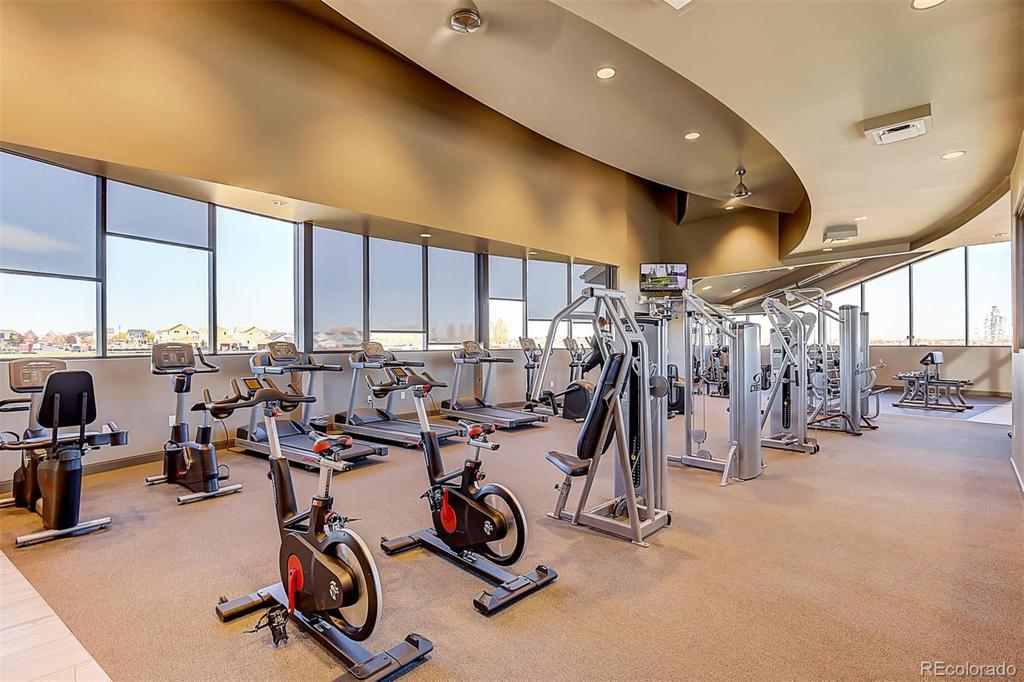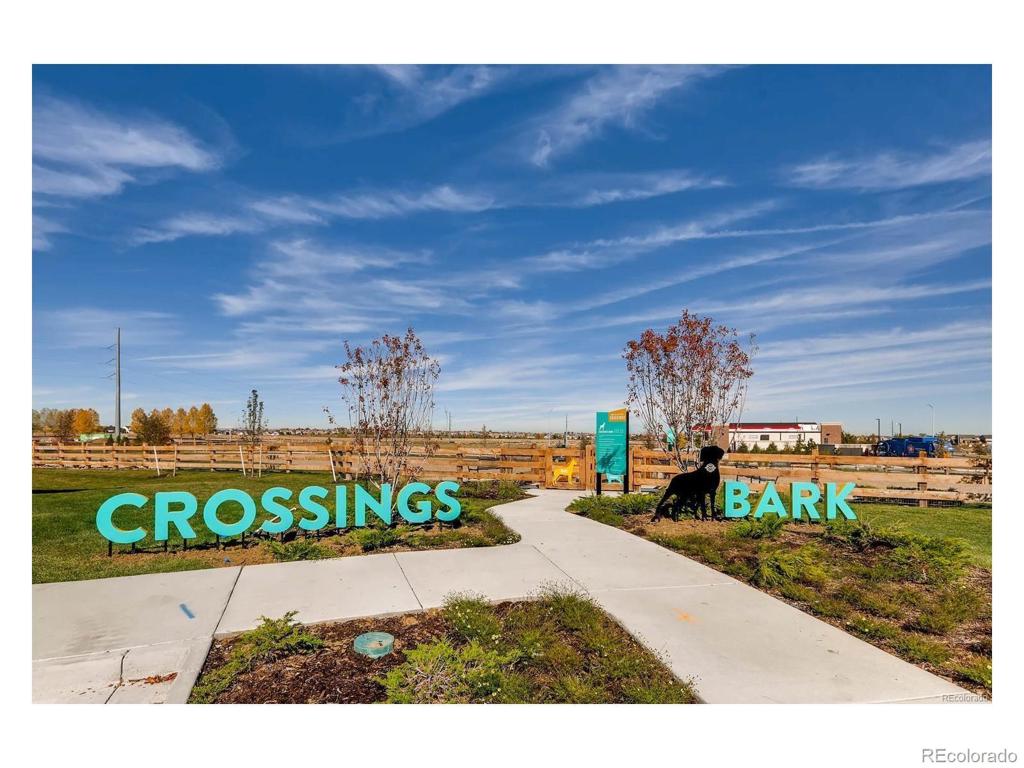549 Beaver Creek Court
Brighton, CO 80601 — Adams County — Brighton Crossings Pa8 NeighborhoodResidential $485,000 Sold Listing# 4112810
4 beds 3 baths 3880.00 sqft Lot size: 9339.00 sqft 0.21 acres 2019 build
Updated: 02-06-2024 04:54pm
Property Description
Stunning 2 Story Home with gorgeous chef's kitchen! Spacious floor plan with large rooms is sure to fit you and your family's needs. Modern color story with dusk cabinets and designer chosen finishes. Front yard landscape included. Much more! Builder 2-10 Limited Warranty. Photos are representative, not of actual home.
Listing Details
- Property Type
- Residential
- Listing#
- 4112810
- Source
- REcolorado (Denver)
- Last Updated
- 02-06-2024 04:54pm
- Status
- Sold
- Status Conditions
- Kickout - Contingent on home sale
- Off Market Date
- 01-15-2020 12:00am
Property Details
- Property Subtype
- Single Family Residence
- Sold Price
- $485,000
- Original Price
- $510,200
- Location
- Brighton, CO 80601
- SqFT
- 3880.00
- Year Built
- 2019
- Acres
- 0.21
- Bedrooms
- 4
- Bathrooms
- 3
- Levels
- Two
Map
Property Level and Sizes
- SqFt Lot
- 9339.00
- Lot Features
- Eat-in Kitchen, Five Piece Bath, Kitchen Island, Primary Suite, Open Floorplan, Smoke Free, Walk-In Closet(s), Wired for Data
- Lot Size
- 0.21
- Foundation Details
- Slab
- Basement
- Bath/Stubbed, Full, Unfinished
Financial Details
- Previous Year Tax
- 5969.00
- Year Tax
- 2019
- Is this property managed by an HOA?
- Yes
- Primary HOA Name
- Pinnacle Consulting Group
- Primary HOA Phone Number
- 970-617-2462
- Primary HOA Amenities
- Clubhouse, Fitness Center
- Primary HOA Fees Included
- Maintenance Grounds, Recycling, Trash
- Primary HOA Fees
- 45.00
- Primary HOA Fees Frequency
- Monthly
Interior Details
- Interior Features
- Eat-in Kitchen, Five Piece Bath, Kitchen Island, Primary Suite, Open Floorplan, Smoke Free, Walk-In Closet(s), Wired for Data
- Appliances
- Convection Oven, Dishwasher, Disposal, Microwave, Oven, Self Cleaning Oven, Sump Pump
- Electric
- Central Air
- Flooring
- Carpet, Linoleum, Tile, Wood
- Cooling
- Central Air
- Heating
- Forced Air, Natural Gas
- Fireplaces Features
- Gas, Gas Log, Living Room
- Utilities
- Cable Available
Exterior Details
- Features
- Private Yard
- Water
- Public
- Sewer
- Public Sewer
Room Details
# |
Type |
Dimensions |
L x W |
Level |
Description |
|---|---|---|---|---|---|
| 1 | Master Bedroom | - |
15.11 x 14.90 |
Upper |
|
| 2 | Loft | - |
16.40 x 10.20 |
Upper |
|
| 3 | Living Room | - |
18.10 x 16.90 |
Main |
|
| 4 | Kitchen | - |
11.90 x 14.11 |
Main |
|
| 5 | Dining Room | - |
16.50 x 11.30 |
Main |
|
| 6 | Bedroom | - |
11.30 x 12.30 |
Upper |
|
| 7 | Bedroom | - |
12.30 x 11.00 |
Upper |
|
| 8 | Bedroom | - |
11.50 x 12.70 |
Upper |
|
| 9 | Bathroom (1/2) | - |
- |
Main |
|
| 10 | Bathroom (Full) | - |
- |
Upper |
|
| 11 | Bathroom (Full) | - |
- |
Upper |
|
| 12 | Master Bathroom | - |
- |
Master Bath | |
| 13 | Master Bathroom | - |
- |
Master Bath |
Garage & Parking
- Parking Features
- Garage
| Type | # of Spaces |
L x W |
Description |
|---|---|---|---|
| Garage (Attached) | 2 |
23.10 x 18.80 |
8' doors |
| Garage (Attached) | 1 |
19.10 x 1011.00 |
8' doors |
Exterior Construction
- Roof
- Composition
- Construction Materials
- Cement Siding, Frame, Rock
- Exterior Features
- Private Yard
- Window Features
- Double Pane Windows
- Security Features
- Smoke Detector(s)
- Builder Name
- D.R. Horton, Inc
- Builder Source
- Builder
Land Details
- PPA
- 0.00
- Road Surface Type
- Paved
Schools
- Elementary School
- Northeast
- Middle School
- Overland Trail
- High School
- Brighton
Walk Score®
Contact Agent
executed in 0.921 sec.




