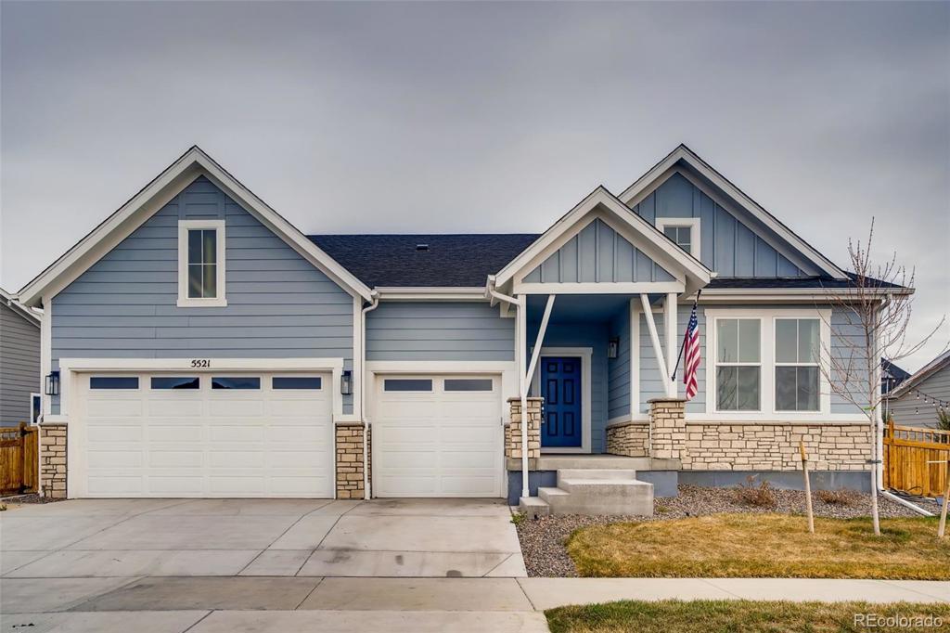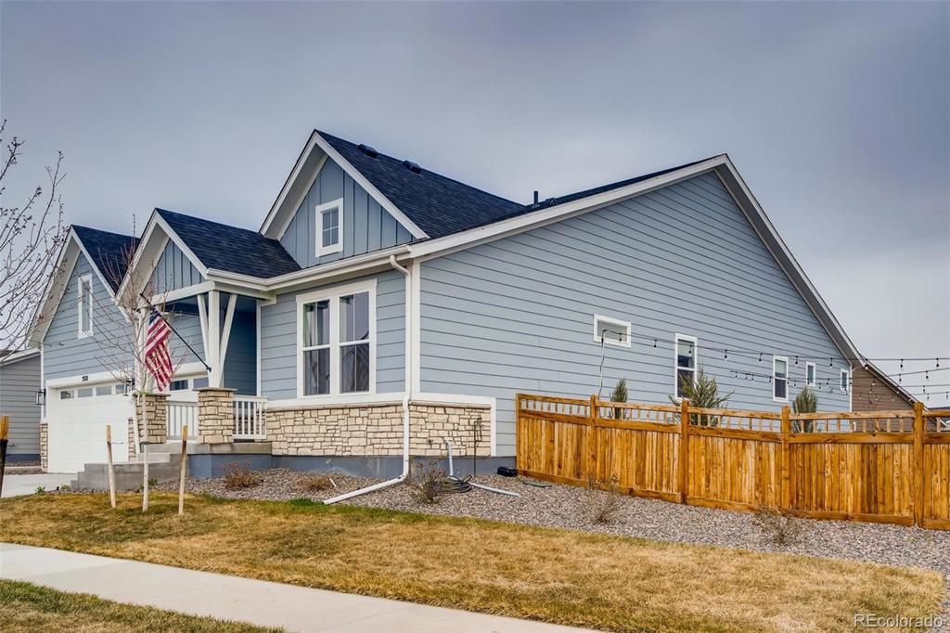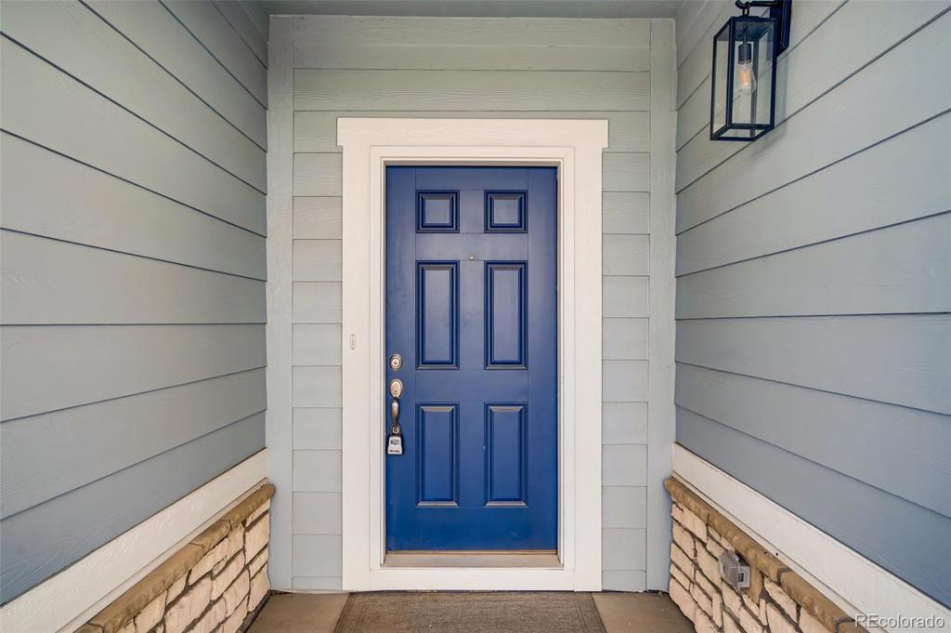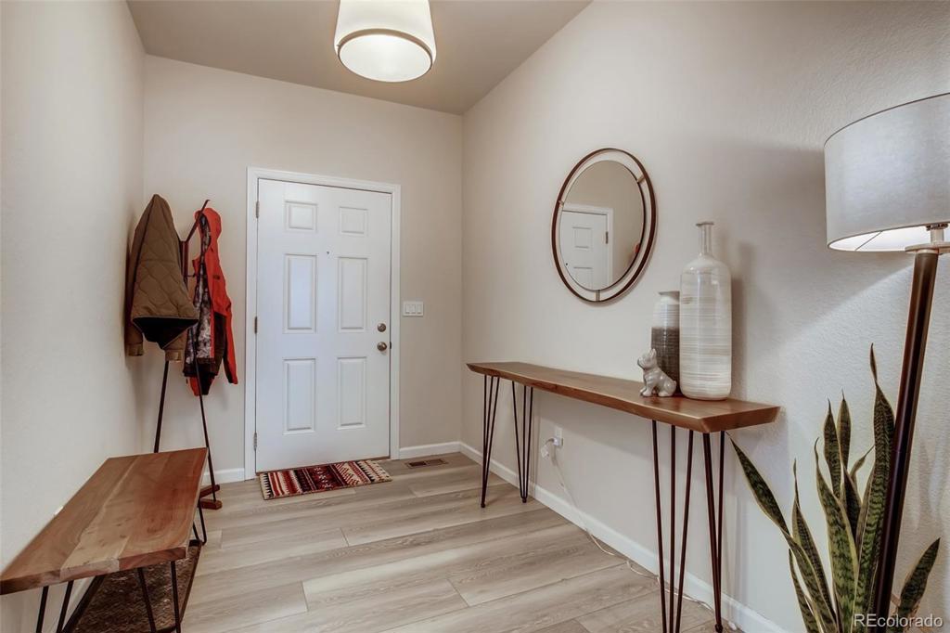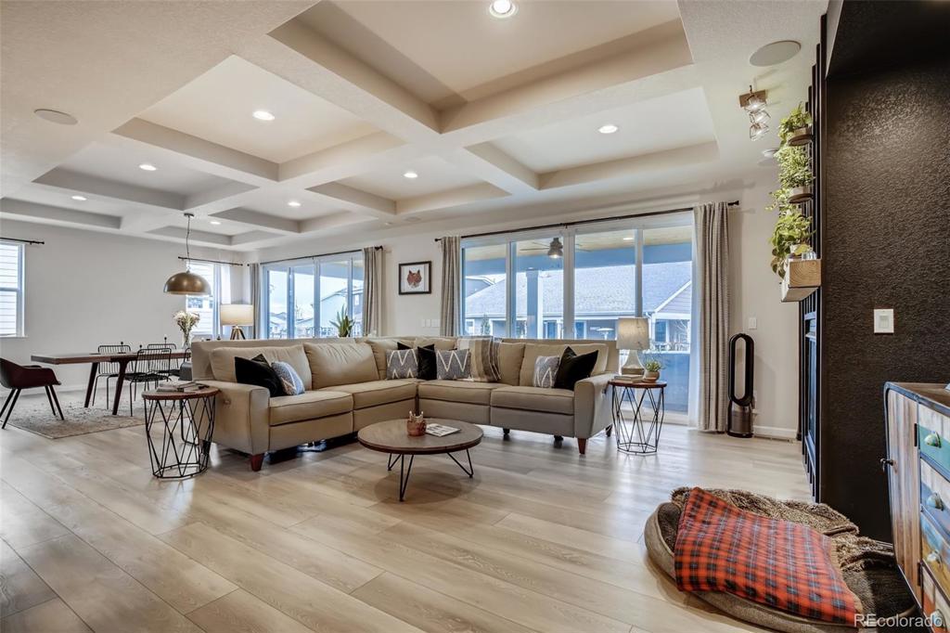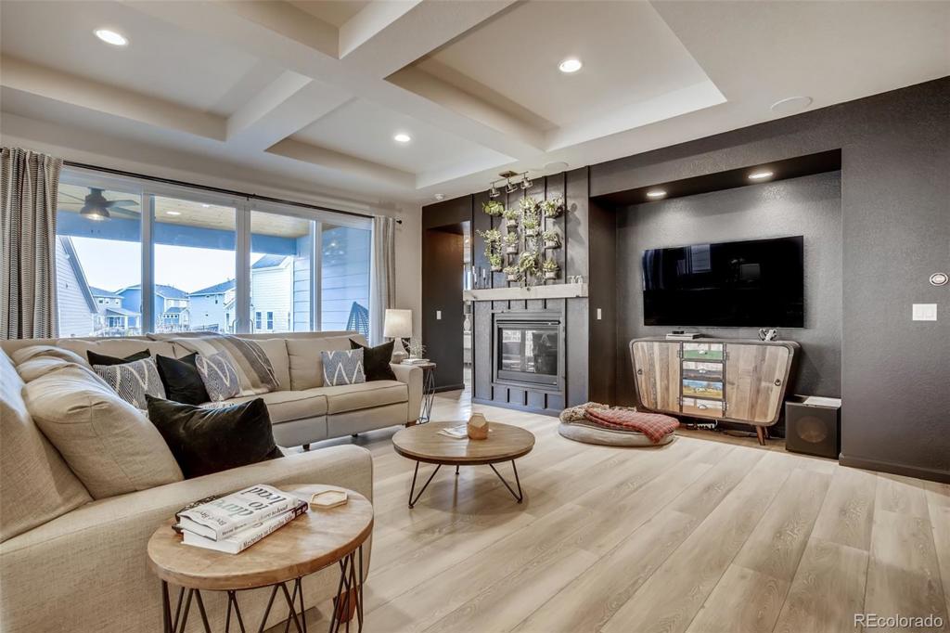5521 Cherry Blossom Drive
Brighton, CO 80601 — Adams County — Brighton Crossing NeighborhoodResidential $620,000 Sold Listing# 4404815
3 beds 3 baths 3894.00 sqft Lot size: 10195.00 sqft 0.23 acres 2019 build
Updated: 05-19-2021 06:38am
Property Description
HUGE PRICE IMPROVEMENT! This is the one you've been waiting for! Enjoy the stunning designer style and single-level convenience in this skillfully designed three-bedroom, three-bathroom home in desirable Brighton Crossing Community. The spacious 2,543-square-foot contemporary ranch features gleaming luxury vinyl plank floors throughout, coffered ceilings, best build in surround sound system indoors, two sets of beautiful sliding glass doors that meet in the middle and bring the indoor and outdoor living together. The open kitchen dazzles with custom cabinetry, 12' extended leathered granite kitchen island, granite countertops, and top-notch Kitchen-Aid stainless steel appliances, built-in Microwave, and convenient refrigerated bar. Owner's suite offers fantastic closet space and relaxing spa bathroom w/massive euro shower with custom tile and granite vanity. 2 more bedrooms share a designer full bath w/ same matching custom tile in shower. Step outside to discover covered patios lined with oak panels to create the perfect ambiance that features canned lighting, ceiling fans, new hot tub, and oversized fenced yard. Basement has a finished bonus room. Make the unfinished basement into something spectacular! Don't let this one slip away!!
Listing Details
- Property Type
- Residential
- Listing#
- 4404815
- Source
- REcolorado (Denver)
- Last Updated
- 05-19-2021 06:38am
- Status
- Sold
- Status Conditions
- None Known
- Der PSF Total
- 159.22
- Off Market Date
- 04-16-2021 12:00am
Property Details
- Property Subtype
- Single Family Residence
- Sold Price
- $620,000
- Original Price
- $650,000
- List Price
- $620,000
- Location
- Brighton, CO 80601
- SqFT
- 3894.00
- Year Built
- 2019
- Acres
- 0.23
- Bedrooms
- 3
- Bathrooms
- 3
- Parking Count
- 1
- Levels
- One
Map
Property Level and Sizes
- SqFt Lot
- 10195.00
- Lot Features
- Ceiling Fan(s), Entrance Foyer, Granite Counters, High Ceilings, Kitchen Island, Master Suite, Open Floorplan, Pantry, Smart Thermostat, Smoke Free, Sound System, Walk-In Closet(s)
- Lot Size
- 0.23
- Basement
- Bath/Stubbed,Finished,Full,Sump Pump,Unfinished
- Base Ceiling Height
- 9'
Financial Details
- PSF Total
- $159.22
- PSF Finished
- $243.81
- PSF Above Grade
- $243.81
- Previous Year Tax
- 6297.00
- Year Tax
- 2020
- Is this property managed by an HOA?
- Yes
- Primary HOA Management Type
- Professionally Managed
- Primary HOA Name
- Capital Reserves
- Primary HOA Phone Number
- 970-617-2462
- Primary HOA Website
- www.brightoncrossings-connect.com
- Primary HOA Amenities
- Clubhouse,Fitness Center,Park,Playground,Pool,Trail(s)
- Primary HOA Fees Included
- Recycling, Snow Removal, Trash
- Primary HOA Fees
- 246.00
- Primary HOA Fees Frequency
- Quarterly
- Primary HOA Fees Total Annual
- 984.00
Interior Details
- Interior Features
- Ceiling Fan(s), Entrance Foyer, Granite Counters, High Ceilings, Kitchen Island, Master Suite, Open Floorplan, Pantry, Smart Thermostat, Smoke Free, Sound System, Walk-In Closet(s)
- Appliances
- Bar Fridge, Dishwasher, Disposal, Double Oven, Dryer, Gas Water Heater, Range, Range Hood, Tankless Water Heater, Washer
- Laundry Features
- In Unit
- Electric
- Central Air
- Flooring
- Carpet, Tile, Vinyl
- Cooling
- Central Air
- Heating
- Forced Air, Natural Gas
- Fireplaces Features
- Living Room
- Utilities
- Cable Available, Electricity Connected, Natural Gas Connected
Exterior Details
- Features
- Lighting, Private Yard, Smart Irrigation
- Patio Porch Features
- Covered,Front Porch,Patio
- Lot View
- Meadow
- Water
- Public
- Sewer
- Public Sewer
Garage & Parking
- Parking Spaces
- 1
- Parking Features
- Insulated, Lighted, Oversized
Exterior Construction
- Roof
- Composition
- Construction Materials
- Brick, Frame
- Architectural Style
- Contemporary
- Exterior Features
- Lighting, Private Yard, Smart Irrigation
- Window Features
- Double Pane Windows
- Security Features
- Carbon Monoxide Detector(s),Smoke Detector(s)
- Builder Name
- Dream Finder Homes
- Builder Source
- Public Records
Land Details
- PPA
- 2695652.17
- Road Responsibility
- Public Maintained Road
- Road Surface Type
- Paved
Schools
- Elementary School
- Northeast
- Middle School
- Overland Trail
- High School
- Brighton
Walk Score®
Contact Agent
executed in 0.947 sec.




