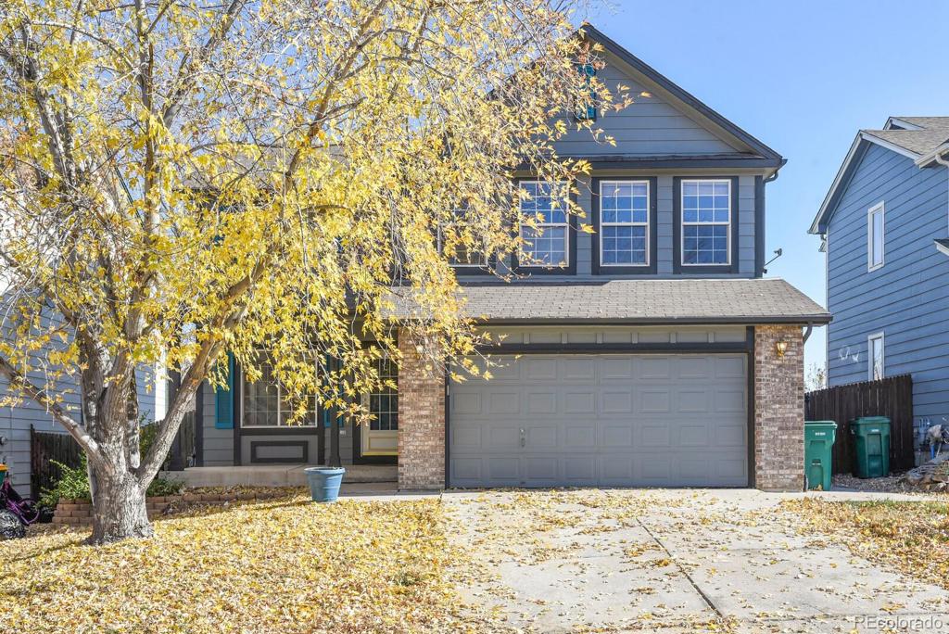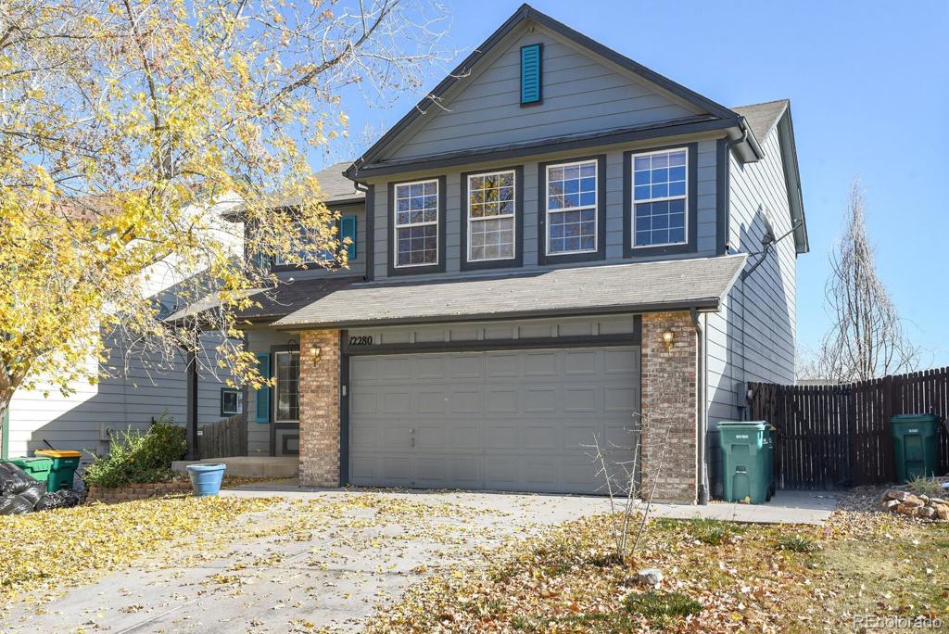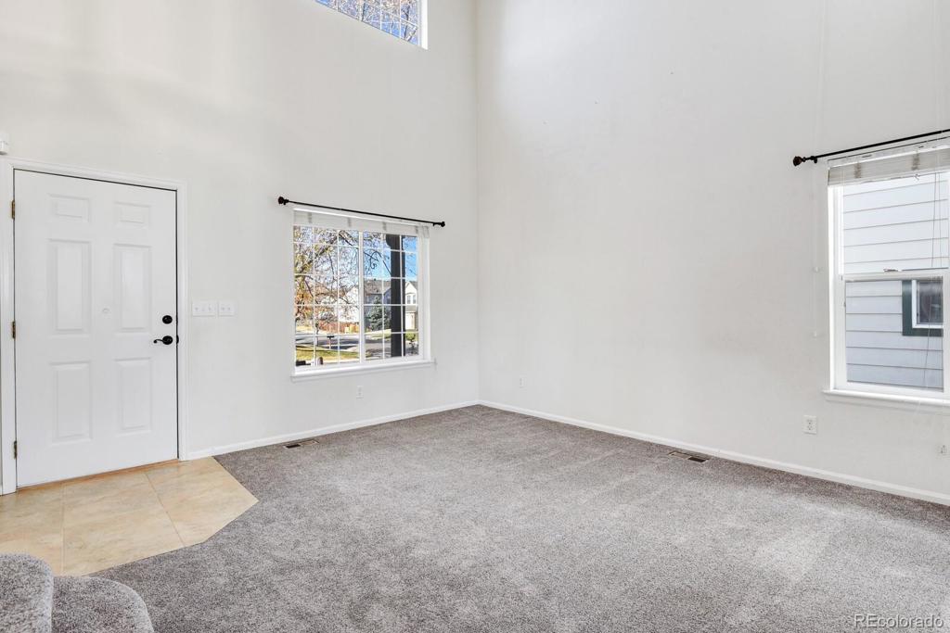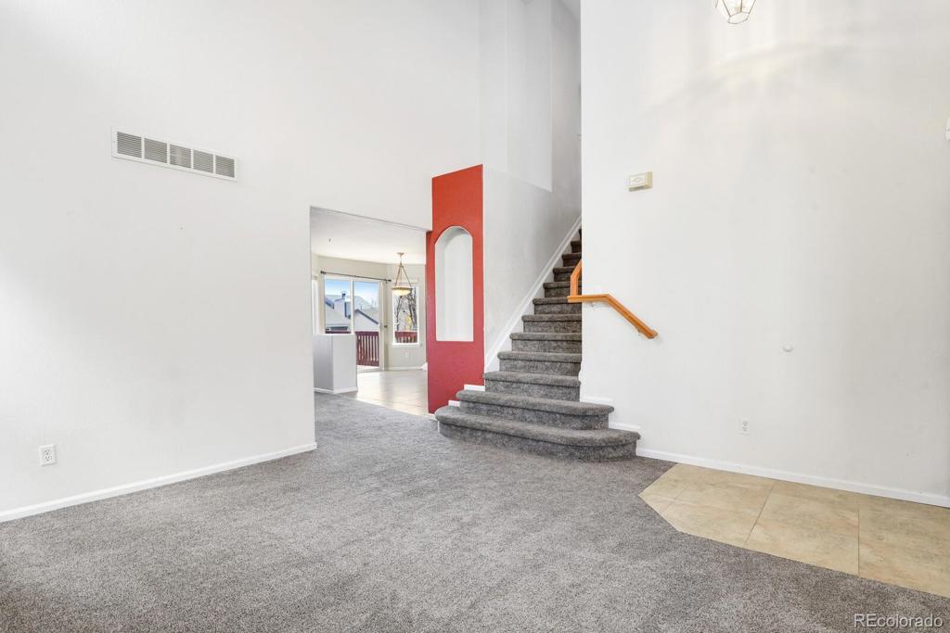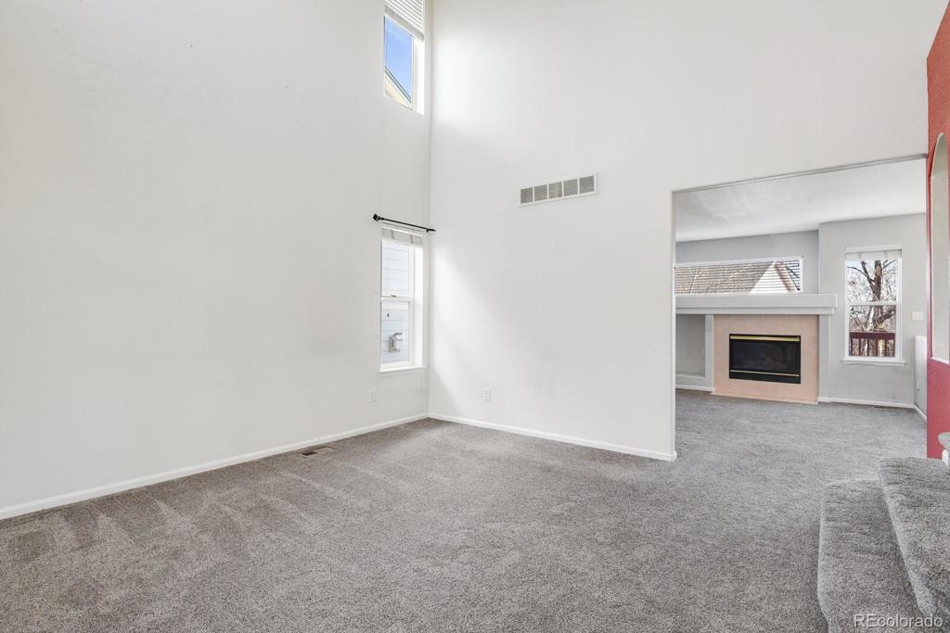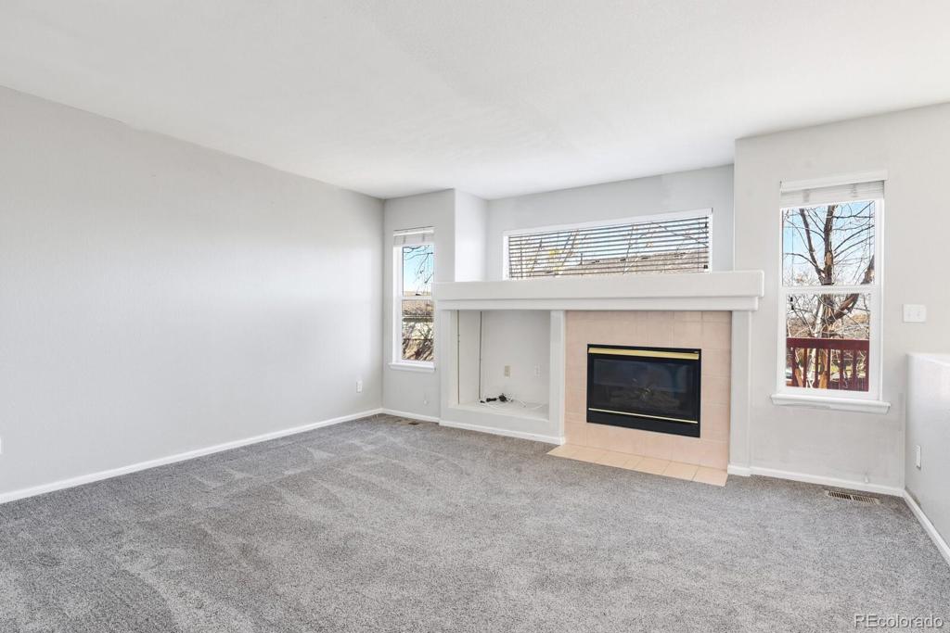12280 Locust Street
Brighton, CO 80602 — Adams County — Wright Farms NeighborhoodResidential $515,000 Sold Listing# 8841627
4 beds 3 baths 2598.00 sqft Lot size: 5000.00 sqft 0.11 acres 1998 build
Updated: 01-10-2022 03:27pm
Property Description
Don’t miss this four bedroom, three bath home located in desirable Wright Farms. Walk into a welcoming open floor plan that offers plenty of natural light. All four bedrooms are located upstairs on the same level. Main floor offers a formal living room plus great room with a gas log fireplace. Great room flows into the spacious kitchen with an abundance of cabinetry and counter space, pantry, granite counters with all kitchen appliances included. Main floor also offers 1/2 bath and laundry area. Upstairs you’ll find 4 spacious bedrooms, full bath plus master bedroom with five piece bathroom, vaulted ceilings and a walk-in closet. Downstairs you’ll find a spacious walk-out basement with tall ceilings just waiting for your special touches. This home Is located close to parks, open space, shopping, a nearby Elementary school and the Anythink library. Last but not least - no HOA!
Listing Details
- Property Type
- Residential
- Listing#
- 8841627
- Source
- REcolorado (Denver)
- Last Updated
- 01-10-2022 03:27pm
- Status
- Sold
- Status Conditions
- None Known
- Der PSF Total
- 198.23
- Off Market Date
- 12-03-2021 12:00am
Property Details
- Property Subtype
- Single Family Residence
- Sold Price
- $515,000
- Original Price
- $490,000
- List Price
- $515,000
- Location
- Brighton, CO 80602
- SqFT
- 2598.00
- Year Built
- 1998
- Acres
- 0.11
- Bedrooms
- 4
- Bathrooms
- 3
- Parking Count
- 1
- Levels
- Two
Map
Property Level and Sizes
- SqFt Lot
- 5000.00
- Lot Features
- Ceiling Fan(s), Eat-in Kitchen, Granite Counters, High Ceilings, Open Floorplan, Smoke Free, Walk-In Closet(s)
- Lot Size
- 0.11
- Basement
- Exterior Entry,Sump Pump,Unfinished,Walk-Out Access
Financial Details
- PSF Total
- $198.23
- PSF Finished
- $198.23
- PSF Above Grade
- $293.61
- Previous Year Tax
- 3413.00
- Year Tax
- 2020
- Is this property managed by an HOA?
- No
- Primary HOA Fees
- 0.00
Interior Details
- Interior Features
- Ceiling Fan(s), Eat-in Kitchen, Granite Counters, High Ceilings, Open Floorplan, Smoke Free, Walk-In Closet(s)
- Appliances
- Dishwasher, Disposal, Microwave, Oven, Range, Refrigerator
- Electric
- Central Air
- Flooring
- Carpet, Tile
- Cooling
- Central Air
- Heating
- Forced Air
- Fireplaces Features
- Gas Log
- Utilities
- Electricity Connected, Natural Gas Connected
Exterior Details
- Features
- Private Yard
- Patio Porch Features
- Deck,Patio
- Water
- Public
- Sewer
- Public Sewer
Garage & Parking
- Parking Spaces
- 1
Exterior Construction
- Roof
- Composition
- Construction Materials
- Frame, Wood Siding
- Exterior Features
- Private Yard
- Security Features
- Carbon Monoxide Detector(s),Smoke Detector(s)
- Builder Source
- Public Records
Land Details
- PPA
- 4681818.18
Schools
- Elementary School
- Glacier Peak
- Middle School
- Shadow Ridge
- High School
- Horizon
Walk Score®
Contact Agent
executed in 1.218 sec.




