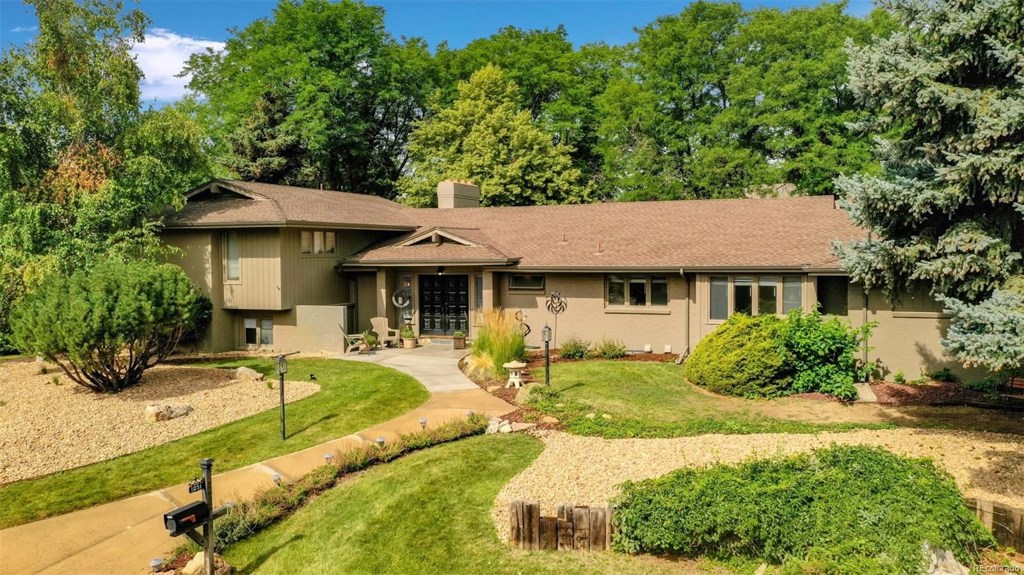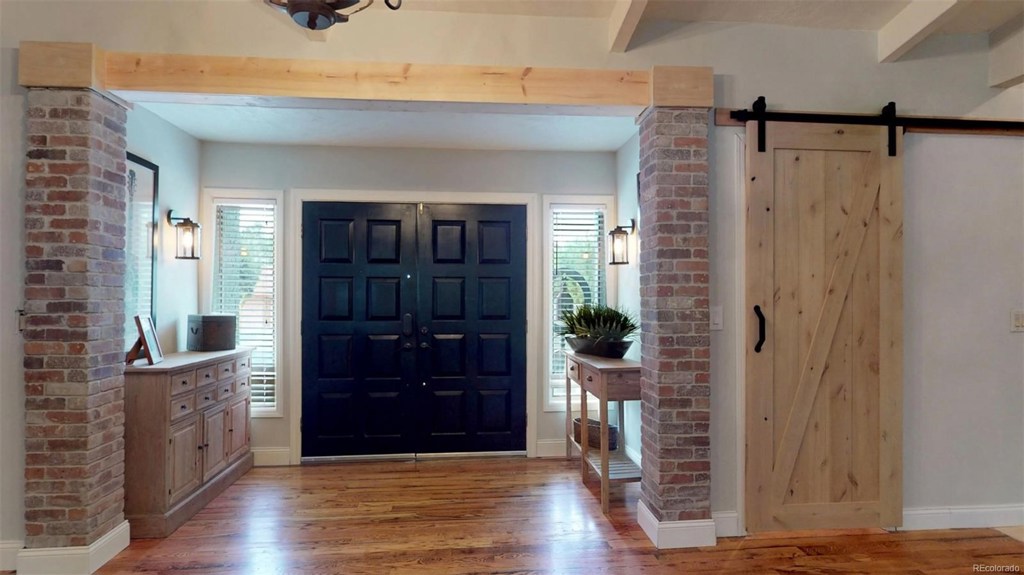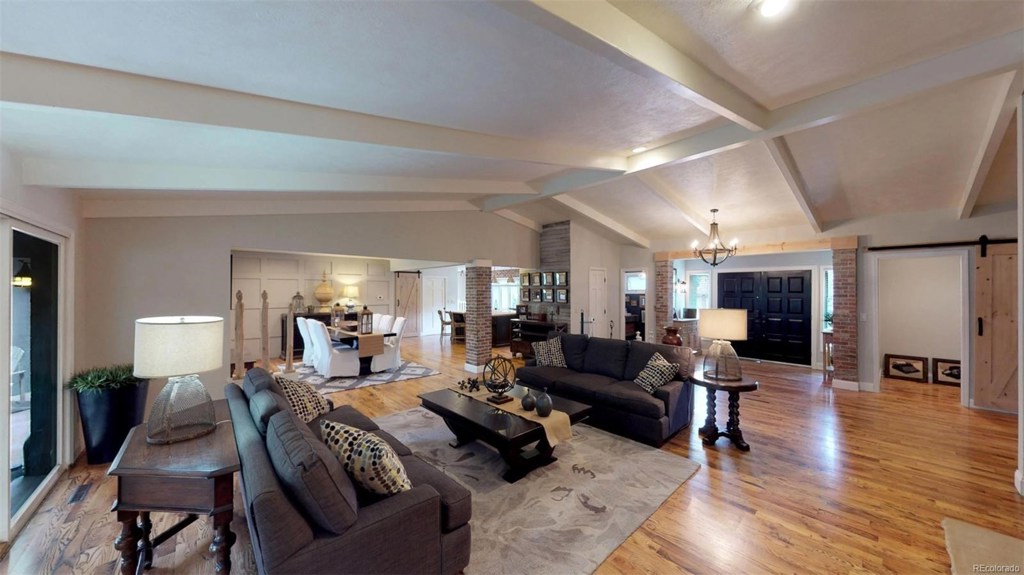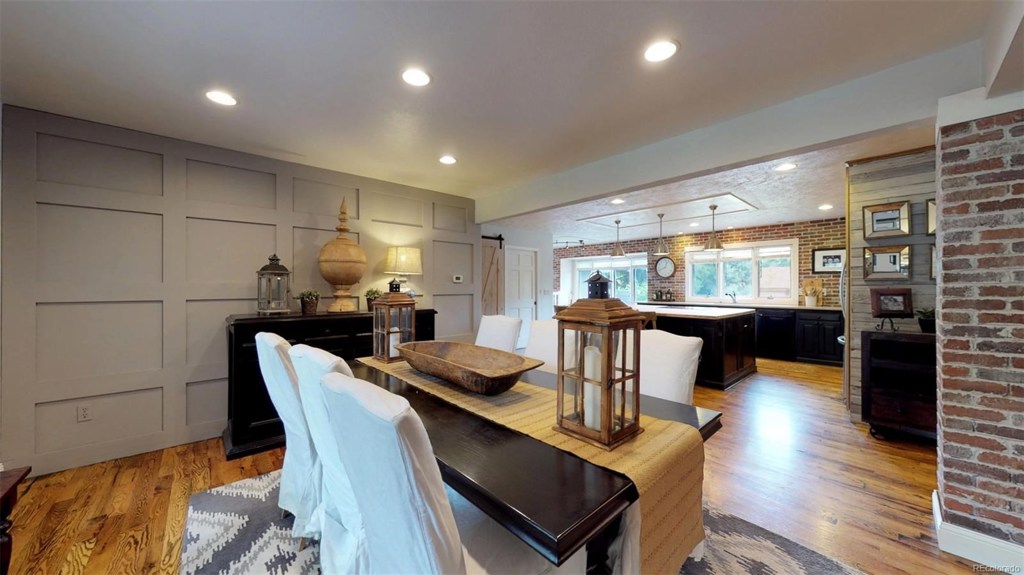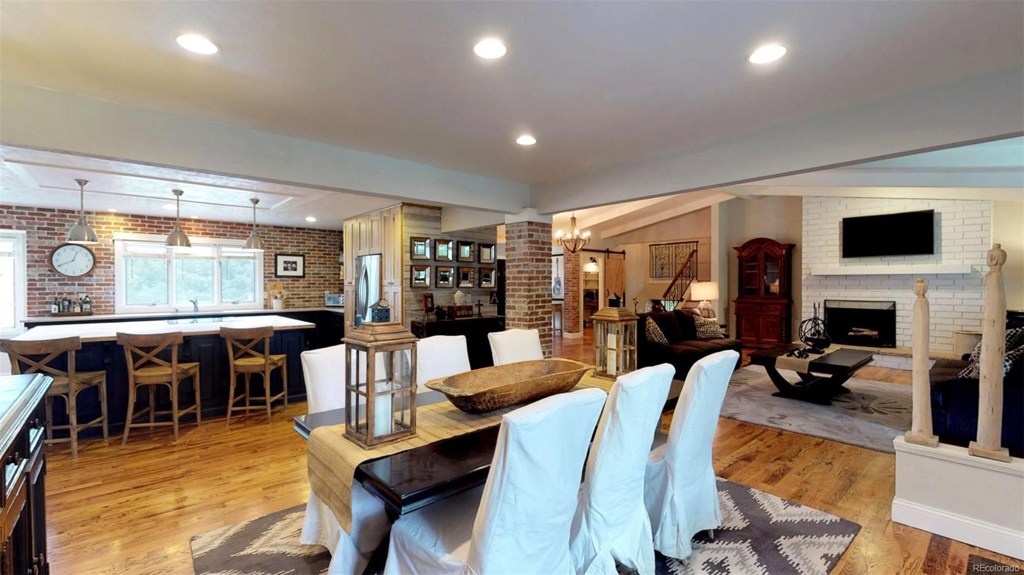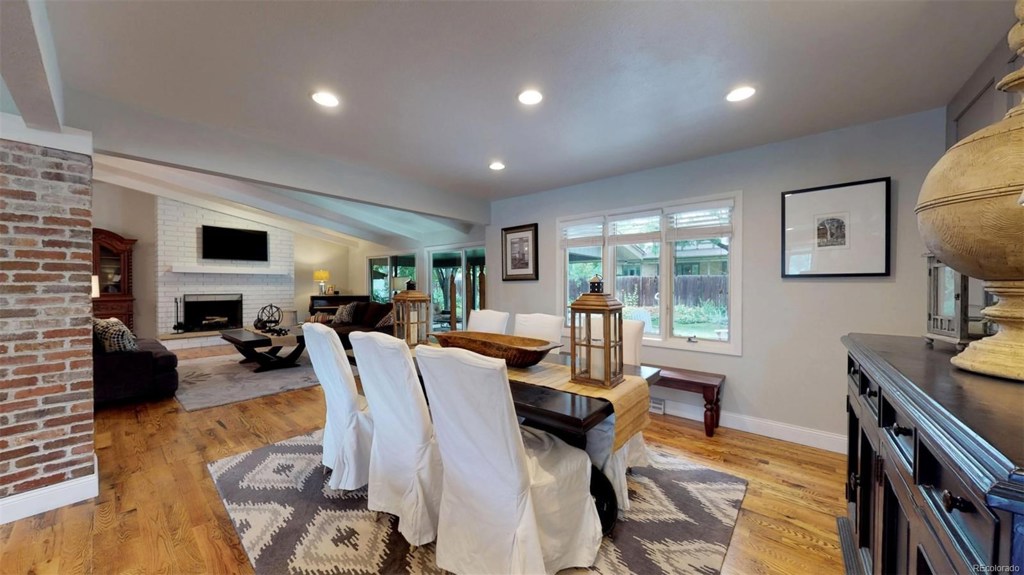1051 Aspen Way
Broomfield, CO 80020 — Broomfield County — Northmoor Estates NeighborhoodResidential $800,000 Sold Listing# 8474678
5 beds 5 baths 6130.00 sqft Lot size: 22128.00 sqft $176.29/sqft 0.50 acres 1977 build
Updated: 01-15-2020 03:55pm
Property Description
One of A Kind Mid Century Mini Mansion, This 5 Bed/5 Bath Offers an Abundance of Luxury Boasting Designer Quality Finishes Throughout, Gorgeous Curb Appeal Located in a Highly Sought After Neighborhood, Upon Entry you are Greeted by Soaring Ceilings and an Open Floor Plan, Main Level Features a Large Living and Dining Area That Opens to a Private Outdoor Living Area w/ Covered Patio, Spacious Kitchen w/ Custom Finishes, Classic Cabinetry, Slab Quartz, Huge Butcher Block Center Island, and Custom Back Splash, Mother In Law Quarters w/ Separate Entrance, Upper Level has a Master Suite w/ Sitting Area, Dual Sinks, Marble, and Walk-In Closets and Bedroom w/ Bath, Downstairs has Two Bedrooms, Family Room w/ Fireplace, Bathroom, and Walk Out Entrance, Plenty of RV Space, Approved Builtable Lot (Plans Available), Income Potential Showings Begin on Sunday, August 4th.
Listing Details
- Property Type
- Residential
- Listing#
- 8474678
- Source
- REcolorado (Denver)
- Last Updated
- 01-15-2020 03:55pm
- Status
- Sold
- Status Conditions
- None Known
- Der PSF Total
- 130.51
- Off Market Date
- 10-10-2019 12:00am
Property Details
- Property Subtype
- Single Family Residence
- Sold Price
- $800,000
- Original Price
- $829,000
- List Price
- $800,000
- Location
- Broomfield, CO 80020
- SqFT
- 6130.00
- Year Built
- 1977
- Acres
- 0.50
- Bedrooms
- 5
- Bathrooms
- 5
- Parking Count
- 1
- Levels
- Multi/Split
Map
Property Level and Sizes
- SqFt Lot
- 22128.00
- Lot Features
- Breakfast Nook, Built-in Features, Butcher Counters, Eat-in Kitchen, Entrance Foyer, In-Law Floor Plan, Kitchen Island, Primary Suite, Open Floorplan, Pantry, Vaulted Ceiling(s), Walk-In Closet(s), Wired for Data
- Lot Size
- 0.50
- Basement
- Unfinished
Financial Details
- PSF Total
- $130.51
- PSF Finished All
- $176.29
- PSF Finished
- $176.29
- PSF Above Grade
- $176.29
- Previous Year Tax
- 4887.00
- Year Tax
- 2018
- Is this property managed by an HOA?
- No
- Primary HOA Fees
- 0.00
Interior Details
- Interior Features
- Breakfast Nook, Built-in Features, Butcher Counters, Eat-in Kitchen, Entrance Foyer, In-Law Floor Plan, Kitchen Island, Primary Suite, Open Floorplan, Pantry, Vaulted Ceiling(s), Walk-In Closet(s), Wired for Data
- Appliances
- Cooktop, Dishwasher, Microwave, Refrigerator
- Laundry Features
- In Unit
- Electric
- Central Air
- Flooring
- Carpet, Tile, Wood
- Cooling
- Central Air
- Heating
- Forced Air, Natural Gas
- Fireplaces Features
- Great Room,Living Room,Wood Burning,Wood Burning Stove
- Utilities
- Cable Available
Exterior Details
- Features
- Private Yard, Rain Gutters
- Patio Porch Features
- Covered,Front Porch,Patio
Room Details
# |
Type |
Dimensions |
L x W |
Level |
Description |
|---|---|---|---|---|---|
| 1 | Master Bedroom | - |
- |
Upper |
Master Suite, Private Master Bath |
| 2 | Bedroom | - |
- |
Upper |
Full Bathroom, |
| 3 | Bedroom | - |
- |
Lower |
Built-In, New Flooring, New Paint, Walk-In Closet |
| 4 | Bedroom | - |
- |
Lower |
New Flooring New Paint |
| 5 | Bedroom | - |
- |
Main |
Mother-In-Law Suite, Kitchen, Bath, Walk-In Closet |
| 6 | Kitchen | - |
- |
Main |
Large Island, Brick Backsplash, Eat-In Area, Walk-In Pantry |
| 7 | Bonus Room | - |
- |
Main |
Study/Office |
| 8 | Laundry | - |
- |
Main |
Built-In Shelves, |
| 9 | Bathroom (3/4) | - |
- |
Upper |
|
| 10 | Bathroom (Full) | - |
- |
Upper |
Private bath |
| 11 | Bathroom (1/2) | - |
- |
Main |
Updated Vanity, |
| 12 | Bathroom (3/4) | - |
- |
Main |
Mother-In-Law Suite |
| 13 | Living Room | - |
- |
Vaulted Ceiling, Fireplace, Lots of Light, Steps to Patio | |
| 14 | Bathroom (3/4) | - |
- |
Lower |
New Vanity |
| 15 | Master Bathroom | - |
- |
Master Bath |
Garage & Parking
- Parking Spaces
- 1
- Parking Features
- Garage
| Type | # of Spaces |
L x W |
Description |
|---|---|---|---|
| Garage (Attached) | 3 |
- |
Cabinets, Oversized, |
Exterior Construction
- Roof
- Composition
- Construction Materials
- Brick, Frame, Wood Siding
- Exterior Features
- Private Yard, Rain Gutters
- Window Features
- Window Coverings
- Builder Source
- Public Records
Land Details
- PPA
- 1600000.00
Schools
- Elementary School
- Birch
- Middle School
- Aspen Creek K-8
- High School
- Broomfield
Walk Score®
Listing Media
- Virtual Tour
- Click here to watch tour
Contact Agent
executed in 1.161 sec.




