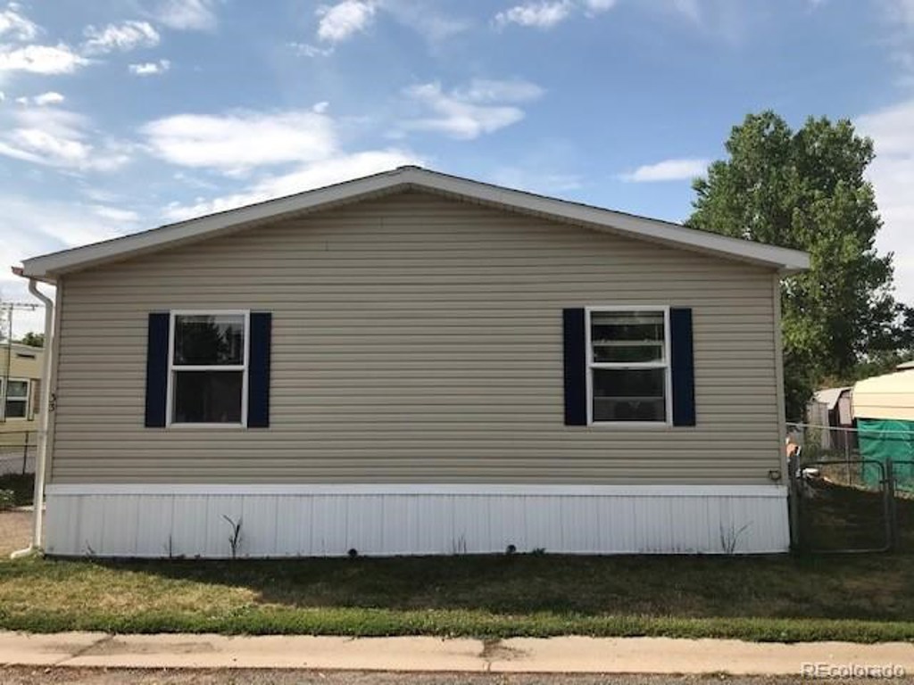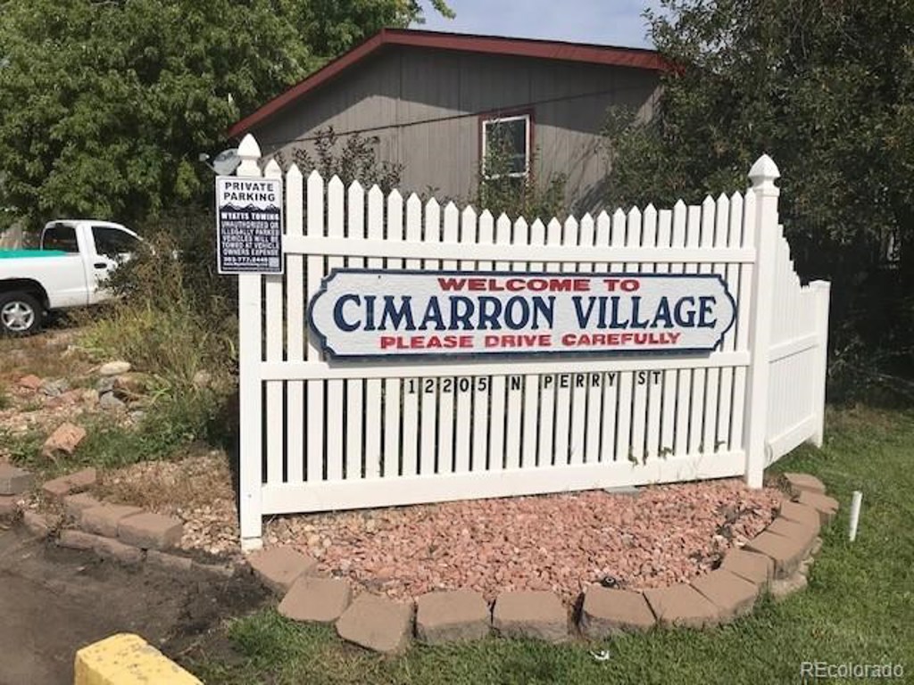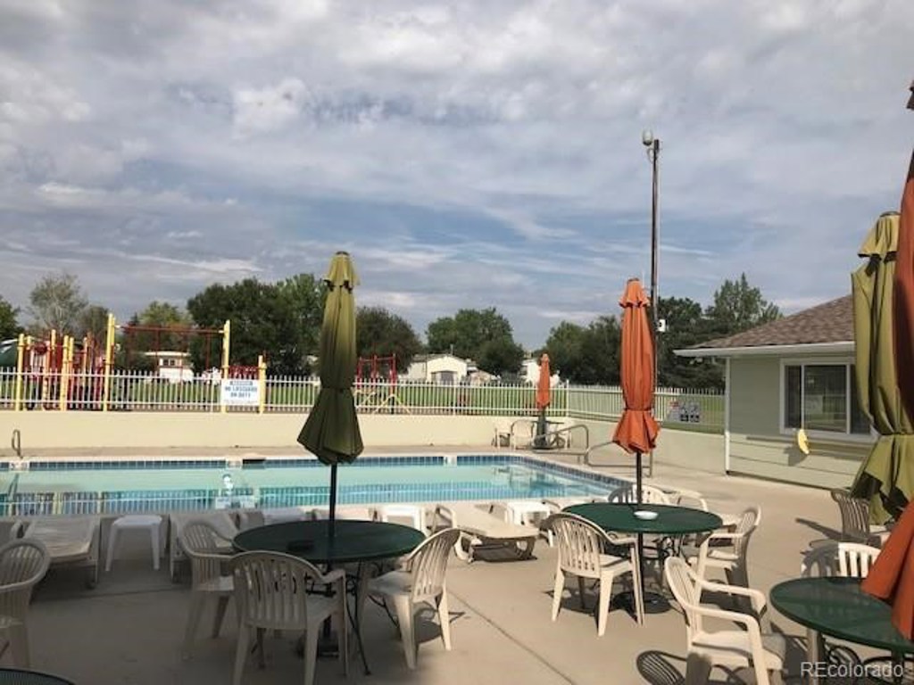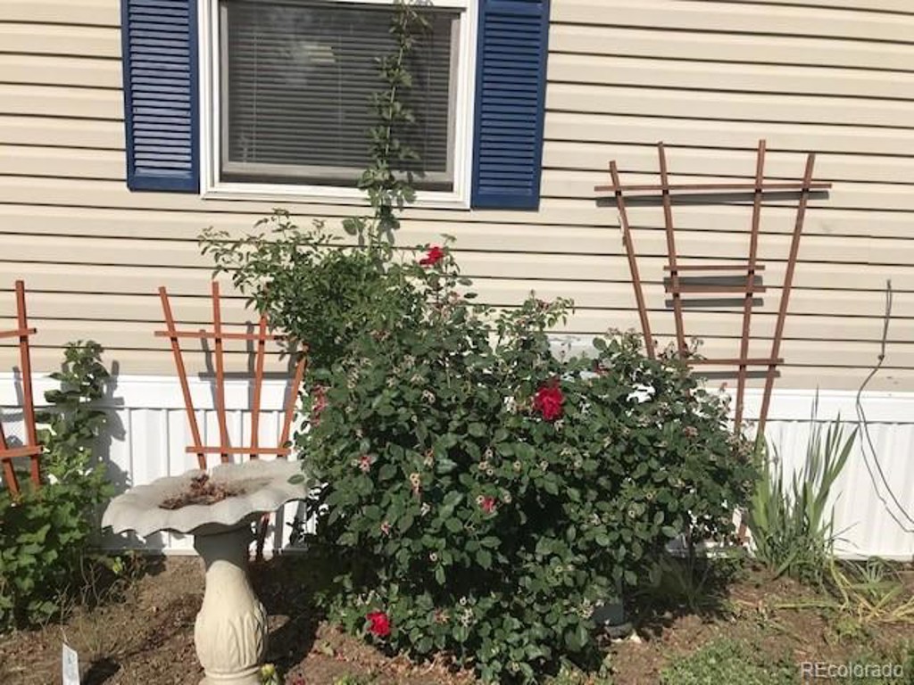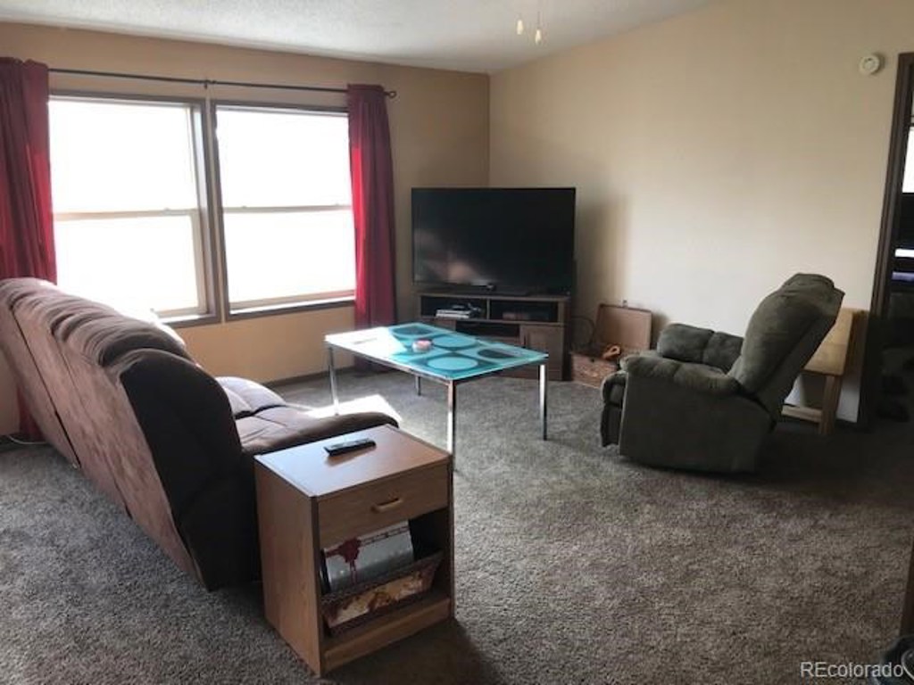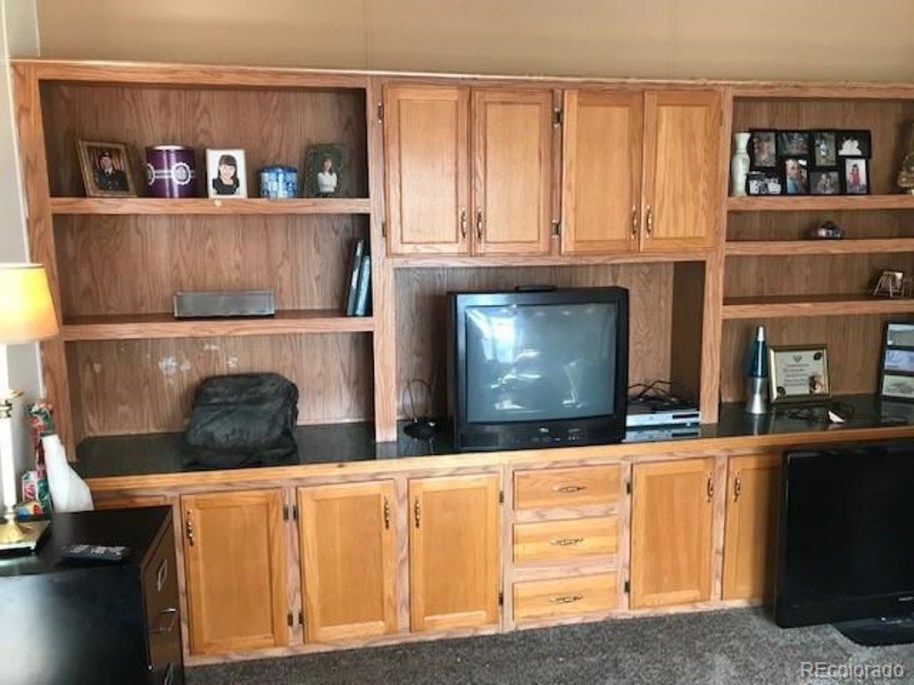12205 Perry Street #33
Broomfield, CO 80020 — Broomfield County — Cimarron NeighborhoodResidential $76,000 Sold Listing# 8840565
3 beds 2 baths 1568.00 sqft Lot size: 3920.00 sqft $51.02/sqft 0.09 acres 1997 build
Updated: 03-04-2020 09:51am
Property Description
Location, Location, Location! Affordable living in Broomfield. This spacious home boasts 3 bedrooms, 2 baths and a den. The home has been updated with a brand new roof,new deck off back, and new carpet and paint. A bright and airy kitchen with lots of cabinet space makes cooking a joy along with your eat in dining area. You will love relaxing in the large living room then retreating to the Master bedroom equipped with an en suite bathroom with large soaker tub. This location is close to schools, shopping, bus route, open space and trails. Storage shed on property to house your toys and lot is fenced for Fido. This is a land lease and includes use of clubhouse, common areas and pool.
Listing Details
- Property Type
- Residential
- Listing#
- 8840565
- Source
- REcolorado (Denver)
- Last Updated
- 03-04-2020 09:51am
- Status
- Sold
- Status Conditions
- None Known
- Der PSF Total
- 48.47
- Off Market Date
- 01-16-2020 12:00am
Property Details
- Property Subtype
- Single Family Residence
- Sold Price
- $76,000
- Original Price
- $75,000
- List Price
- $76,000
- Location
- Broomfield, CO 80020
- SqFT
- 1568.00
- Year Built
- 1997
- Acres
- 0.09
- Bedrooms
- 3
- Bathrooms
- 2
- Parking Count
- 1
- Levels
- One
Map
Property Level and Sizes
- SqFt Lot
- 3920.00
- Lot Size
- 0.09
- Basement
- None
Financial Details
- PSF Total
- $48.47
- PSF Finished All
- $51.02
- PSF Finished
- $48.47
- PSF Above Grade
- $48.47
- Previous Year Tax
- 296.00
- Year Tax
- 2018
- Is this property managed by an HOA?
- Yes
- Primary HOA Management Type
- Professionally Managed
- Primary HOA Name
- Cimarron Village
- Primary HOA Phone Number
- 303-469-1921
- Primary HOA Amenities
- Clubhouse,Pool
- Primary HOA Fees Included
- Maintenance Grounds
- Primary HOA Fees
- 808.00
- Primary HOA Fees Frequency
- Monthly
- Primary HOA Fees Total Annual
- 9696.00
Interior Details
- Electric
- Evaporative Cooling
- Cooling
- Evaporative Cooling
- Heating
- Forced Air, Hot Water, Natural Gas
- Utilities
- Cable Available, Electricity Connected, Internet Access (Wired), Natural Gas Available, Natural Gas Connected
Exterior Details
- Water
- Public
- Sewer
- Public Sewer
Room Details
# |
Type |
Dimensions |
L x W |
Level |
Description |
|---|---|---|---|---|---|
| 1 | Dining Room | - |
11.00 x 13.00 |
Main |
|
| 2 | Bedroom | - |
13.00 x 13.00 |
Main |
Master |
| 3 | Bedroom | - |
11.00 x 13.00 |
Main |
Bedroom 2 |
| 4 | Bedroom | - |
11.00 x 11.00 |
Main |
Bedroom 3 |
| 5 | Living Room | - |
18.00 x 13.00 |
Main |
|
| 6 | Den | - |
12.00 x 12.00 |
Main |
|
| 7 | Kitchen | - |
13.00 x 13.00 |
Main |
|
| 8 | Laundry | - |
10.00 x 7.00 |
Main |
|
| 9 | Bathroom (Full) | - |
- |
Main |
|
| 10 | Bathroom (Full) | - |
- |
Main |
Garage & Parking
- Parking Spaces
- 1
- Parking Features
- Assigned
| Type | # of Spaces |
L x W |
Description |
|---|---|---|---|
| Reserved - Exclusive Use Only | 2 |
- |
Exterior Construction
- Roof
- Composition
- Construction Materials
- Frame, Vinyl Siding
- Builder Source
- Public Records
Land Details
- PPA
- 844444.44
- Road Surface Type
- Paved
Schools
- Elementary School
- Mountain View
- Middle School
- Westlake
- High School
- Legacy
Walk Score®
Contact Agent
executed in 1.024 sec.




