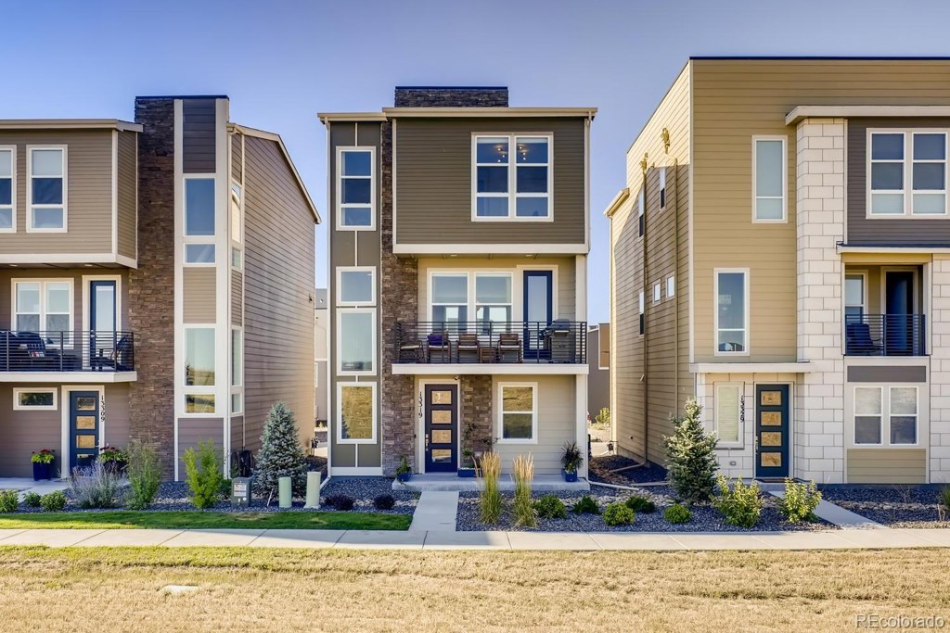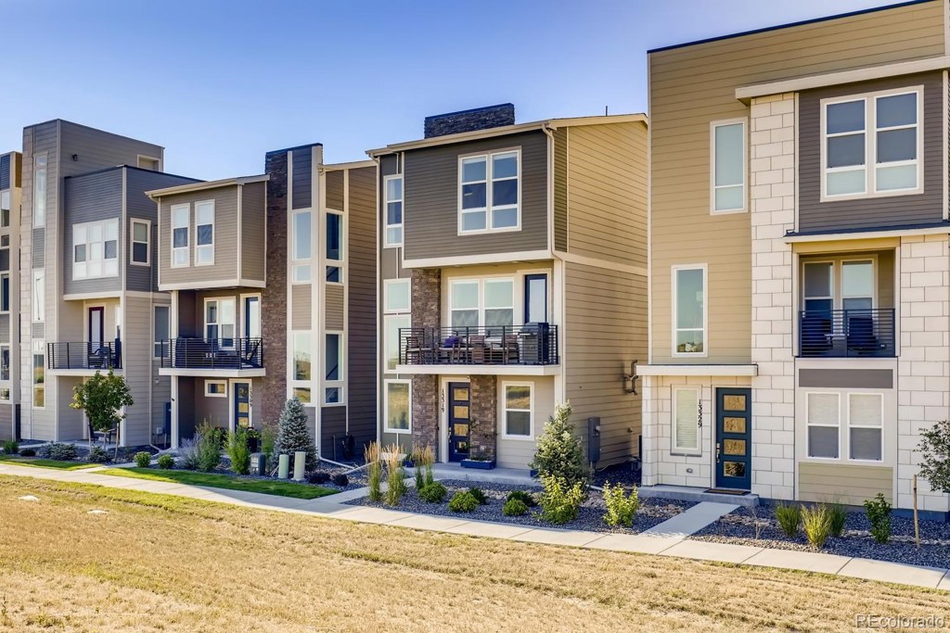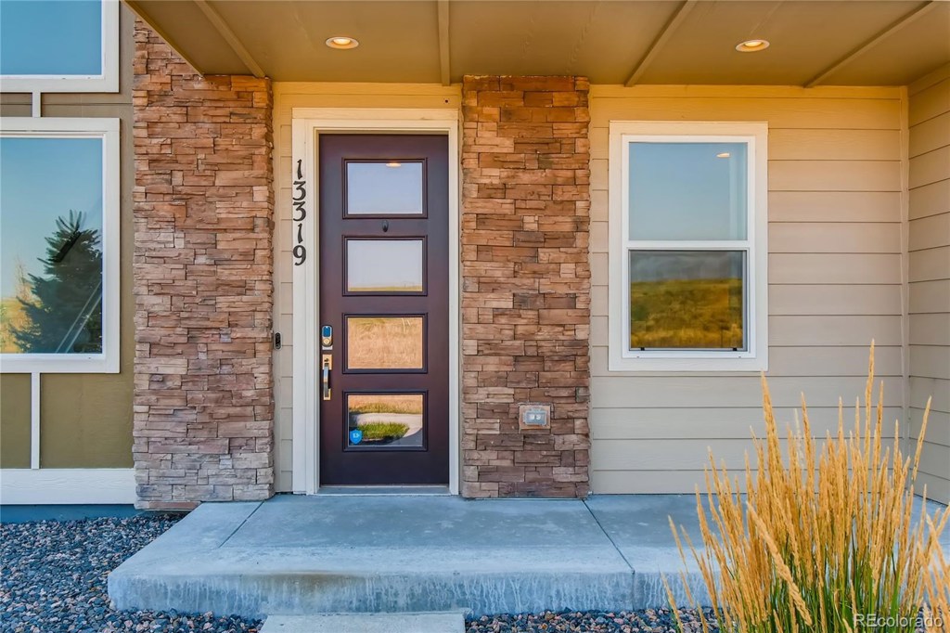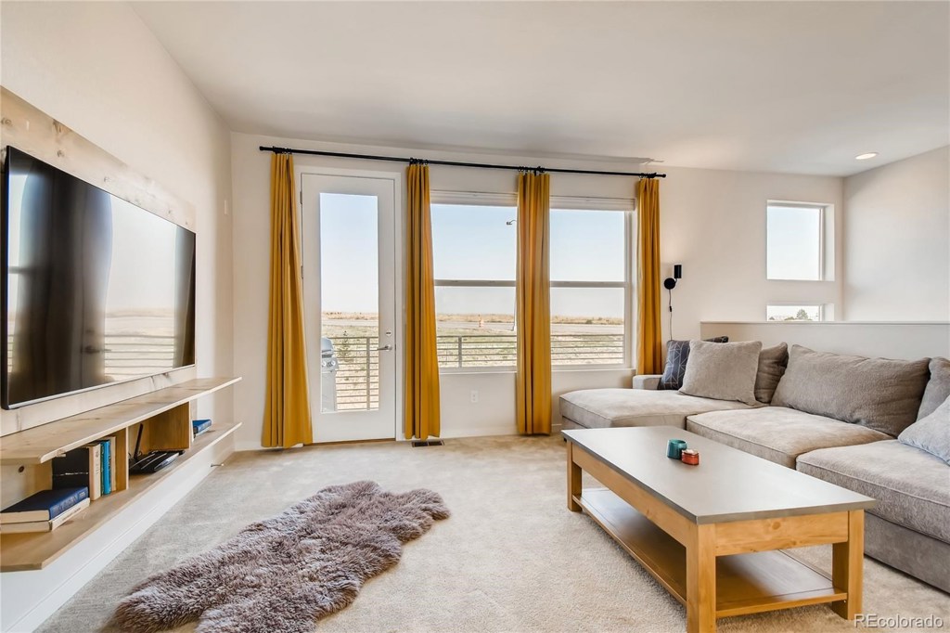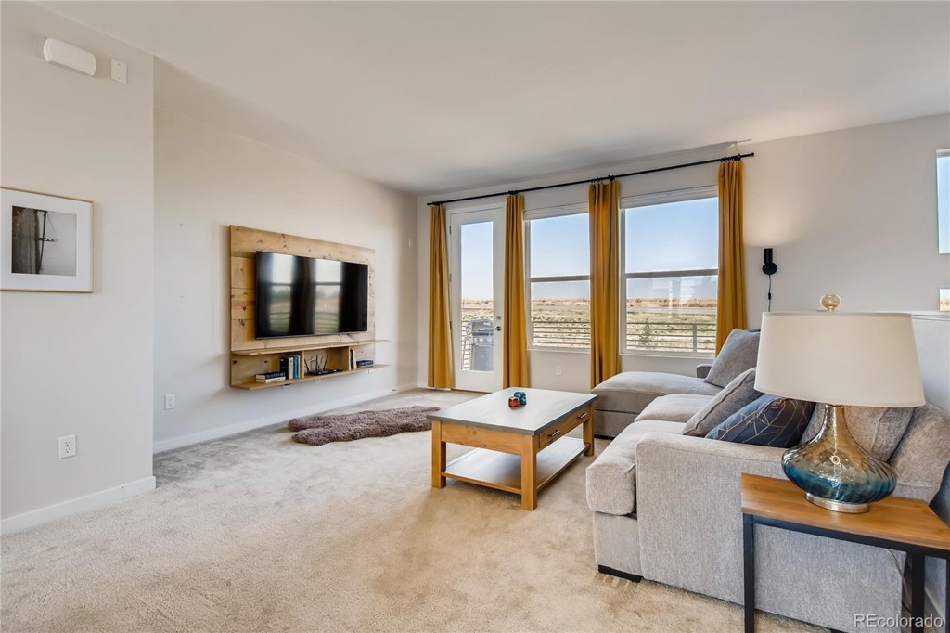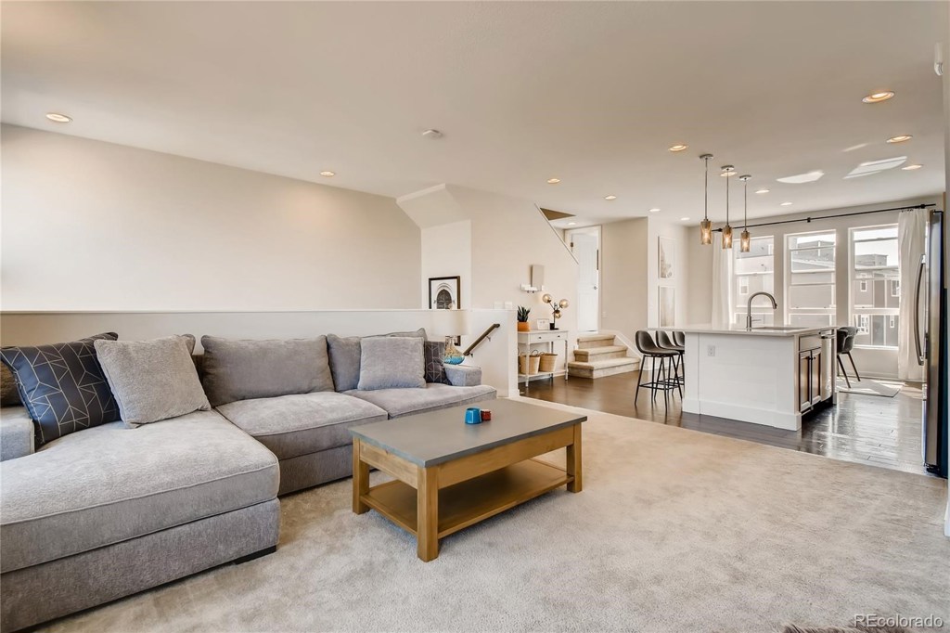13319 Panorama View Lane
Broomfield, CO 80021 — Broomfield County — Ridge At Broomfield NeighborhoodResidential $585,000 Expired Listing# 1724853
3 beds 3 baths 1780.00 sqft Lot size: 1747.00 sqft 0.04 acres 2019 build
Updated: 12-01-2021 12:10am
Property Description
Enjoy majestic mountain views in this modern home with 3 bedrooms and 2.5 baths, spacious office on the first level, and an attached two car garage. Right across from the Interlocken Tech Center and Golf Club and a vast Open Space great for biking, minutes to downtown Superior, Louisville and Lafayette with all the shopping/dining/entertainment it has to offer, including Flatirons Crossing Mall. Easy access to Highway 36 and on to Boulder (15 min) and Denver (20 min). 10 mins to the Standley Lake that's perfect for kayaking and paddleboarding, BBQ, walking and biking! Only 15 mins from the Table Mesa trailhead and Eldorado Springs Canyon. This house has incredible light throughout, lots of privacy - no neighbors on 2 sides. Tasteful high-end features like upgraded cabinetry, quartz countertops, nice wood and tile flooring, dimmable and designer light fixtures, chef's sink, cellular shades, video doorbell, dual zone thermostat for efficient temperature control, radon mitigation system, the list goes on. Newer, large capacity LG washer and dryer with sanitizing and steaming options. Finished attached 2-car garage with heavy load rated shelving. Lock and leave style with landscaping, snow removal, trash and recycling included with the low HOA fee. Metro district, but very low property taxes. Nearby community park with playground. Rents really well.
Listing Details
- Property Type
- Residential
- Listing#
- 1724853
- Source
- REcolorado (Denver)
- Last Updated
- 12-01-2021 12:10am
- Status
- Expired
- Der PSF Total
- 328.65
- Off Market Date
- 10-31-2021 12:00am
Property Details
- Property Subtype
- Single Family Residence
- Sold Price
- $585,000
- Original Price
- $620,000
- List Price
- $585,000
- Location
- Broomfield, CO 80021
- SqFT
- 1780.00
- Year Built
- 2019
- Acres
- 0.04
- Bedrooms
- 3
- Bathrooms
- 3
- Parking Count
- 1
- Levels
- Three Or More
Map
Property Level and Sizes
- SqFt Lot
- 1747.00
- Lot Features
- Corian Counters, Eat-in Kitchen, Entrance Foyer, High Ceilings, High Speed Internet, Kitchen Island, Primary Suite, Open Floorplan, Pantry, Quartz Counters, Radon Mitigation System, Smoke Free, Walk-In Closet(s), Wired for Data
- Lot Size
- 0.04
- Common Walls
- No Common Walls
Financial Details
- PSF Total
- $328.65
- PSF Finished
- $328.65
- PSF Above Grade
- $328.65
- Previous Year Tax
- 2752.00
- Year Tax
- 2020
- Is this property managed by an HOA?
- Yes
- Primary HOA Management Type
- Professionally Managed
- Primary HOA Name
- Vista Management Associates Inc.
- Primary HOA Phone Number
- 303-429-2611
- Primary HOA Amenities
- Park,Parking
- Primary HOA Fees Included
- Capital Reserves, Maintenance Grounds, Recycling, Snow Removal, Trash
- Primary HOA Fees
- 128.00
- Primary HOA Fees Frequency
- Monthly
- Primary HOA Fees Total Annual
- 1536.00
Interior Details
- Interior Features
- Corian Counters, Eat-in Kitchen, Entrance Foyer, High Ceilings, High Speed Internet, Kitchen Island, Primary Suite, Open Floorplan, Pantry, Quartz Counters, Radon Mitigation System, Smoke Free, Walk-In Closet(s), Wired for Data
- Appliances
- Convection Oven, Cooktop, Dishwasher, Disposal, Dryer, Gas Water Heater, Microwave, Refrigerator, Sump Pump, Washer
- Laundry Features
- Laundry Closet
- Electric
- Central Air
- Flooring
- Carpet, Tile, Wood
- Cooling
- Central Air
- Heating
- Forced Air
Exterior Details
- Features
- Balcony
- Patio Porch Features
- Covered,Front Porch
- Lot View
- Mountain(s), Plains
- Water
- Public
- Sewer
- Public Sewer
Garage & Parking
- Parking Spaces
- 1
- Parking Features
- Concrete, Dry Walled, Finished, Insulated, Lighted, Oversized Door
Exterior Construction
- Roof
- Architectural Shingles
- Construction Materials
- Cement Siding, Frame, Stone
- Exterior Features
- Balcony
- Window Features
- Double Pane Windows, Window Coverings, Window Treatments
- Security Features
- Carbon Monoxide Detector(s),Radon Detector,Smoke Detector(s),Video Doorbell
- Builder Source
- Appraiser
Land Details
- PPA
- 14625000.00
- Road Surface Type
- Paved
Schools
- Elementary School
- Lukas
- Middle School
- Wayne Carle
- High School
- Standley Lake
Walk Score®
Listing Media
- Virtual Tour
- Click here to watch tour
Contact Agent
executed in 1.080 sec.




