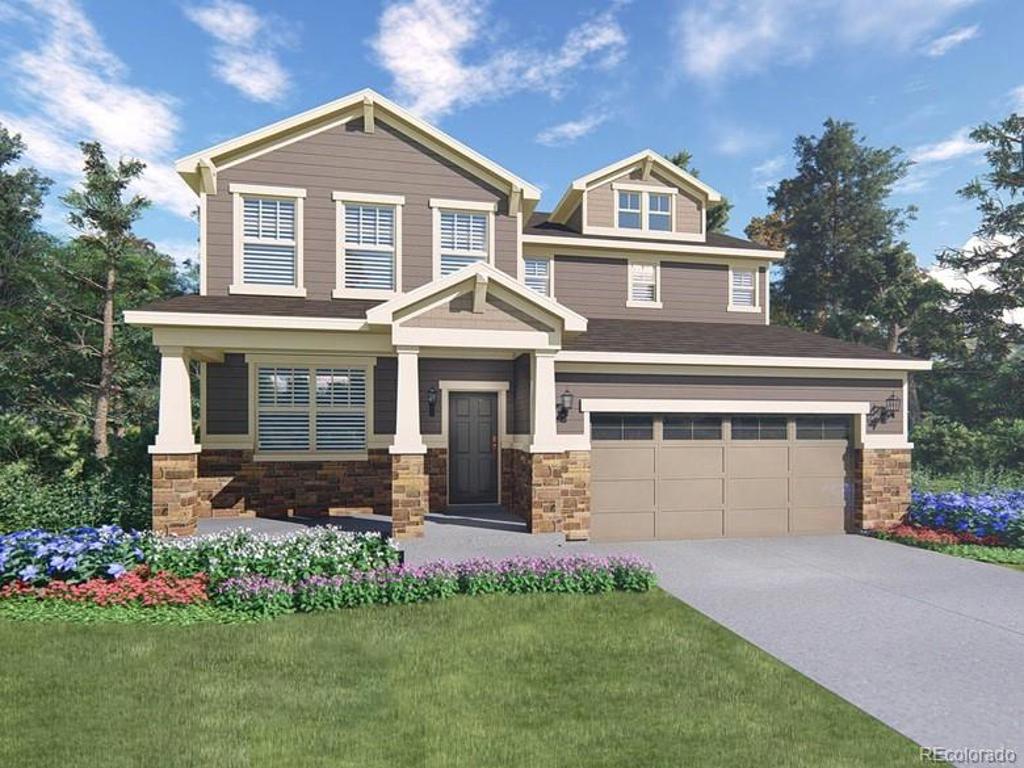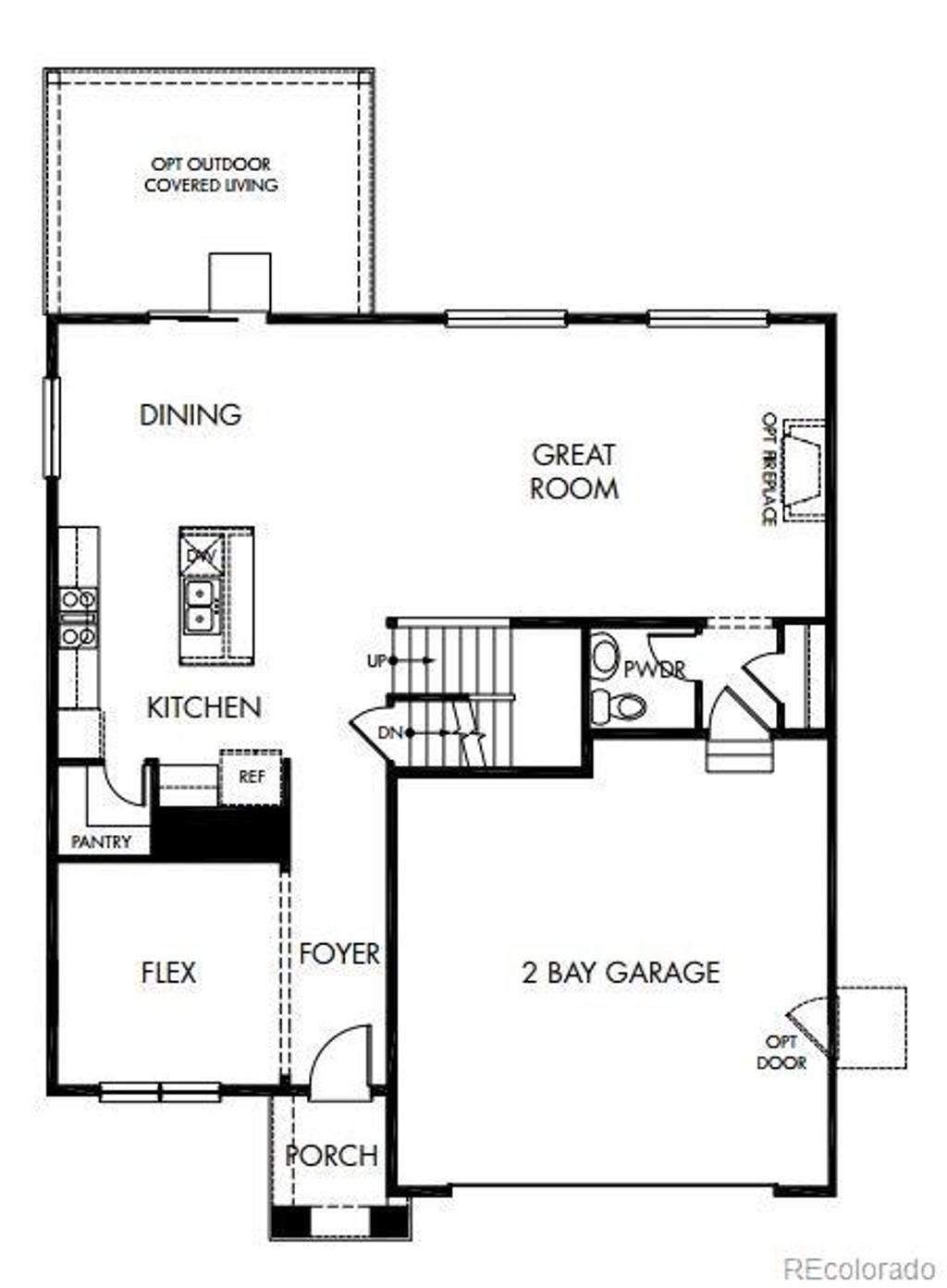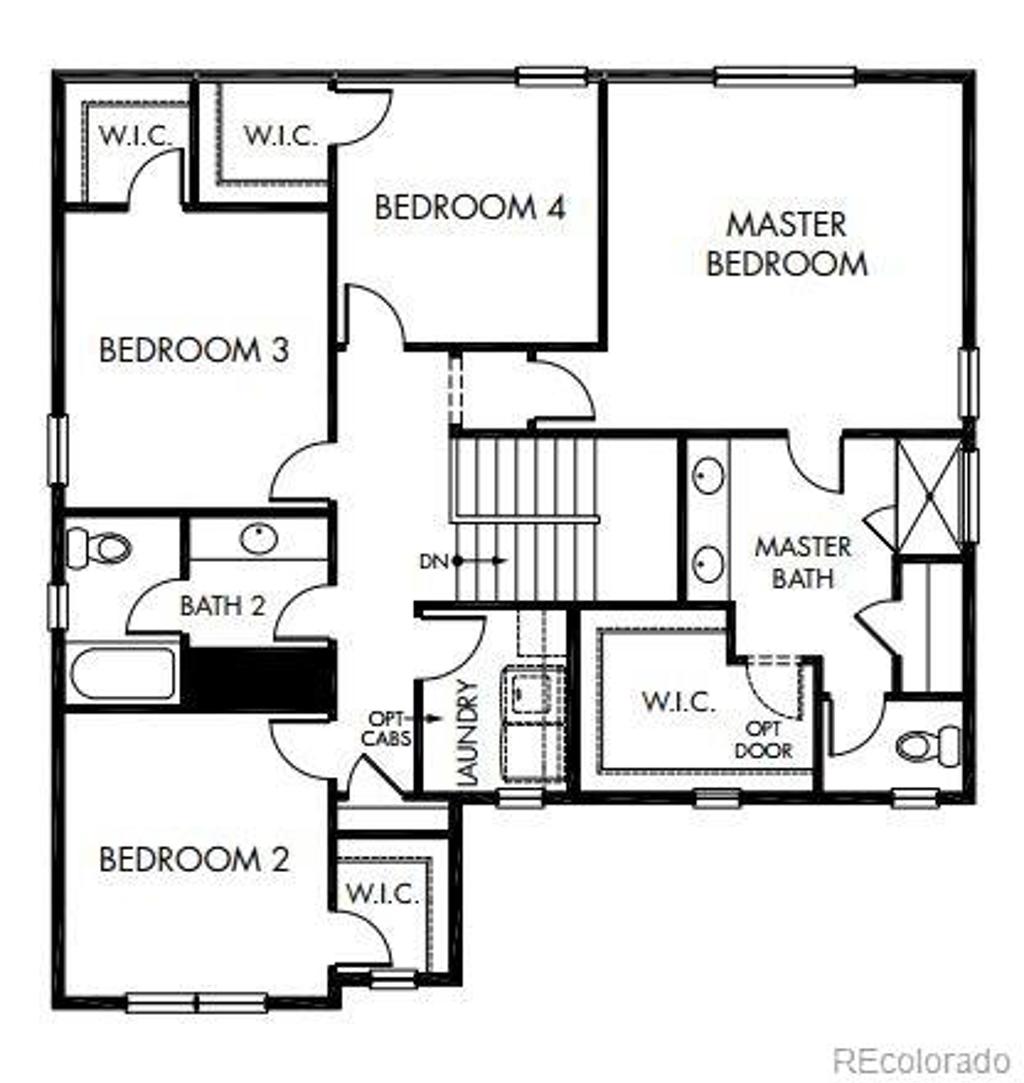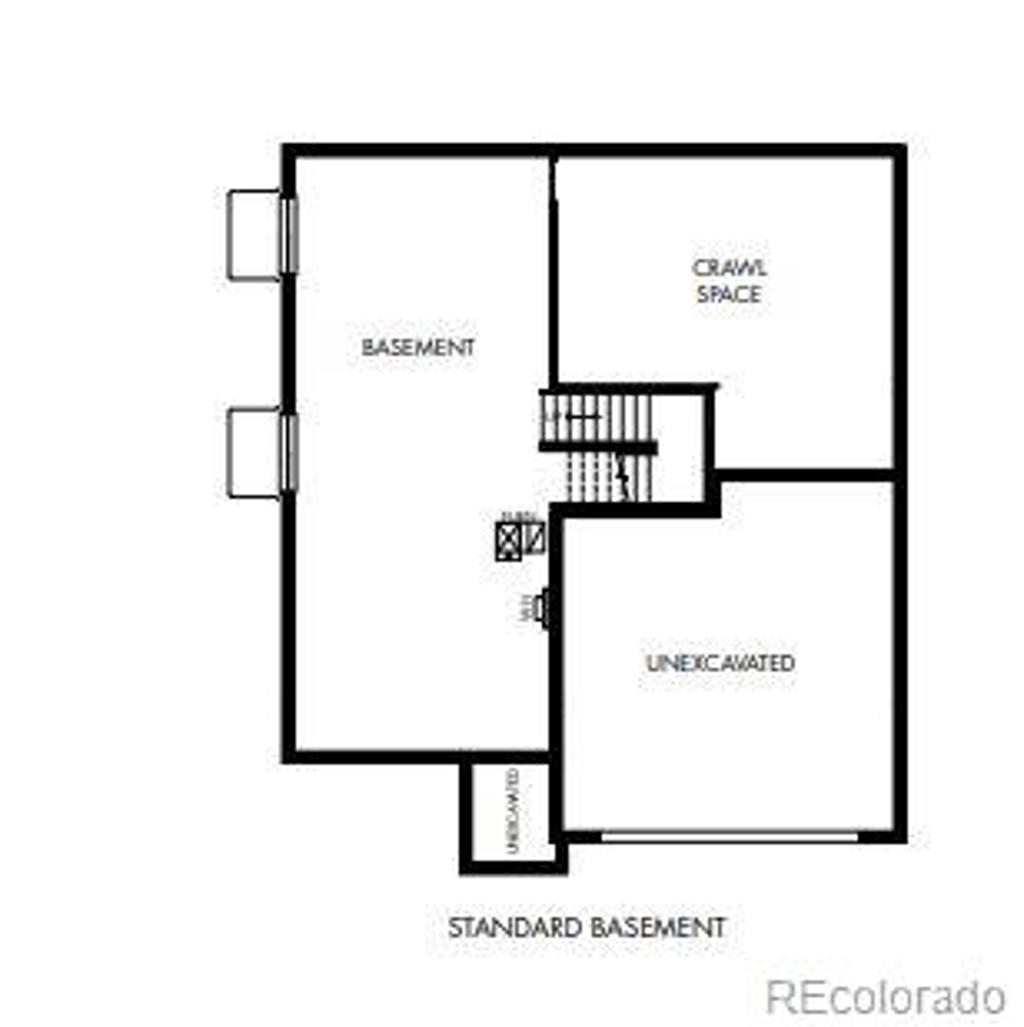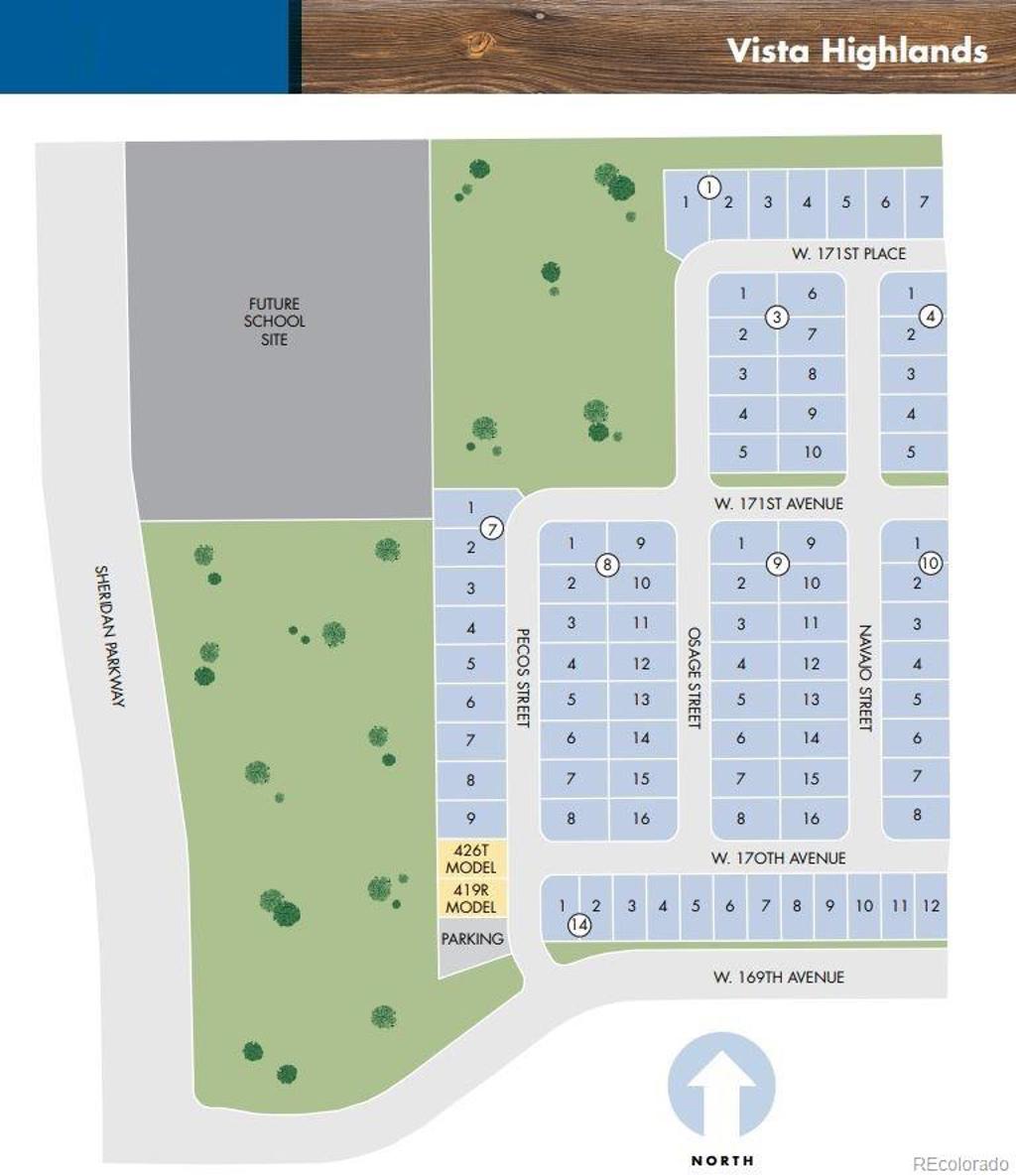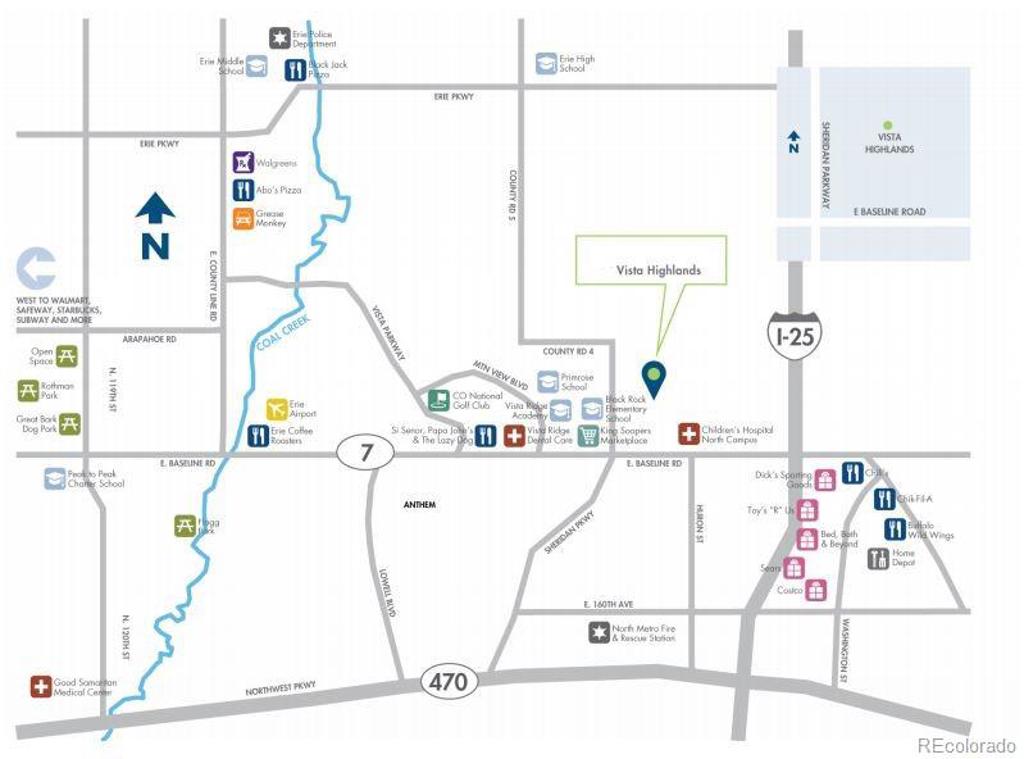1480 W 170th Avenue
Broomfield, CO 80023 — Broomfield County — Vista Highlands NeighborhoodResidential $549,990 Sold Listing# 5010421
4 beds 3 baths 3544.00 sqft Lot size: 6217.00 sqft $241.69/sqft 0.14 acres 2020 build
Updated: 03-18-2020 12:50pm
Property Description
Brand NEW energy-efficient home ready Mar-Apr 2020! It feels like home right as you walk into this two-story Castlewood. An open concept kitchen includes an eat-at island for snacks and connected dining room for meals. The three secondary bedrooms and master suite are all accompanied by spacious walk-in closets. Spacious flex room, granite kitchen counter top, no neighbor in back, EVP flooring at kitchen, entry and great room, SS appliances, Tankless hot water heater, full unfinished walk out basement, back privacy fence. Located near Flatiron Crossing Mall and just one mile from I-25, Vista Highlands has easy access to Downtown Denver, Boulder, and DIA making it the perfect choice for any lifestyle. Known for their energy-efficient features, our homes help you live a healthier and quieter lifestyle while saving thousands of dollars on utility bills.
Listing Details
- Property Type
- Residential
- Listing#
- 5010421
- Source
- REcolorado (Denver)
- Last Updated
- 03-18-2020 12:50pm
- Status
- Sold
- Status Conditions
- None Known
- Der PSF Total
- 155.19
- Off Market Date
- 01-21-2020 12:00am
Property Details
- Property Subtype
- Single Family Residence
- Sold Price
- $549,990
- Original Price
- $578,600
- List Price
- $549,990
- Location
- Broomfield, CO 80023
- SqFT
- 3544.00
- Year Built
- 2020
- Acres
- 0.14
- Bedrooms
- 4
- Bathrooms
- 3
- Parking Count
- 1
- Levels
- Two
Map
Property Level and Sizes
- SqFt Lot
- 6217.00
- Lot Features
- Eat-in Kitchen, Five Piece Bath, Granite Counters, Kitchen Island, Primary Suite, Open Floorplan, Pantry, Smart Lights, Smart Thermostat, Solid Surface Counters, Walk-In Closet(s), Wired for Data
- Lot Size
- 0.14
- Foundation Details
- Slab
- Basement
- Bath/Stubbed,Full,Sump Pump,Unfinished,Walk-Out Access
- Base Ceiling Height
- 9'
Financial Details
- PSF Total
- $155.19
- PSF Finished All
- $241.69
- PSF Finished
- $229.74
- PSF Above Grade
- $229.74
- Previous Year Tax
- 6000.00
- Year Tax
- 2018
- Is this property managed by an HOA?
- Yes
- Primary HOA Management Type
- Professionally Managed
- Primary HOA Name
- Advanced HOA Mgmt
- Primary HOA Phone Number
- 303-482-2213
- Primary HOA Fees Included
- Maintenance Grounds, Recycling, Trash
- Primary HOA Fees
- 45.00
- Primary HOA Fees Frequency
- Monthly
- Primary HOA Fees Total Annual
- 540.00
Interior Details
- Interior Features
- Eat-in Kitchen, Five Piece Bath, Granite Counters, Kitchen Island, Primary Suite, Open Floorplan, Pantry, Smart Lights, Smart Thermostat, Solid Surface Counters, Walk-In Closet(s), Wired for Data
- Appliances
- Dishwasher, Microwave, Smart Appliances, Sump Pump
- Electric
- Central Air
- Flooring
- Carpet, Linoleum, Tile
- Cooling
- Central Air
- Heating
- Electric, Forced Air, Natural Gas
Exterior Details
- Features
- Smart Irrigation
- Patio Porch Features
- Covered,Front Porch
- Water
- Public
- Sewer
- Public Sewer
Room Details
# |
Type |
Dimensions |
L x W |
Level |
Description |
|---|---|---|---|---|---|
| 1 | Bedroom | - |
11.00 x 11.00 |
Upper |
|
| 2 | Bedroom | - |
10.00 x 10.00 |
Upper |
|
| 3 | Bedroom | - |
11.00 x 10.00 |
Upper |
|
| 4 | Bathroom (Full) | - |
- |
Upper |
|
| 5 | Bathroom (1/2) | - |
- |
Main |
|
| 6 | Laundry | - |
- |
Upper |
|
| 7 | Master Bedroom | - |
15.00 x 15.00 |
Upper |
|
| 8 | Bathroom (Full) | - |
- |
Upper |
|
| 9 | Bonus Room | - |
- |
Main |
|
| 10 | Kitchen | - |
22.00 x 14.00 |
Main |
Garage & Parking
- Parking Spaces
- 1
- Parking Features
- Concrete, Garage, Smart Garage Door
| Type | # of Spaces |
L x W |
Description |
|---|---|---|---|
| Garage (Attached) | 2 |
21.00 x 20.00 |
Exterior Construction
- Roof
- Composition
- Construction Materials
- Cement Siding, Frame, Stone
- Exterior Features
- Smart Irrigation
- Window Features
- Double Pane Windows
- Security Features
- Carbon Monoxide Detector(s),Smart Locks,Smoke Detector(s),Video Doorbell
- Builder Name
- Meritage Homes
- Builder Source
- Builder
Land Details
- PPA
- 3928500.00
- Road Frontage Type
- Public Road
- Road Surface Type
- Paved
Schools
- Elementary School
- Soaring Heights
- Middle School
- Erie
- High School
- Erie
Walk Score®
Contact Agent
executed in 1.541 sec.




