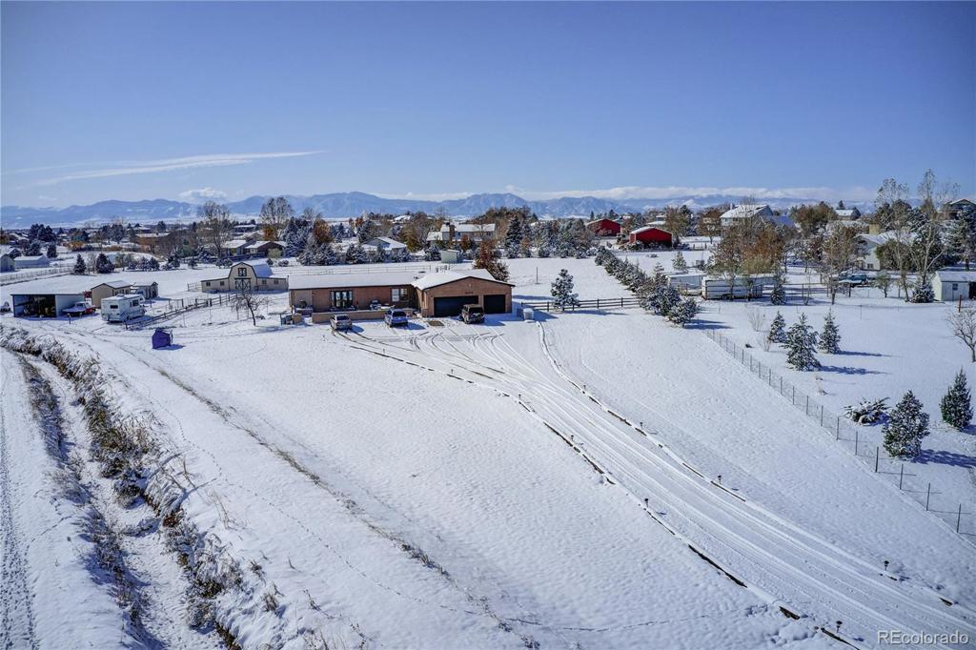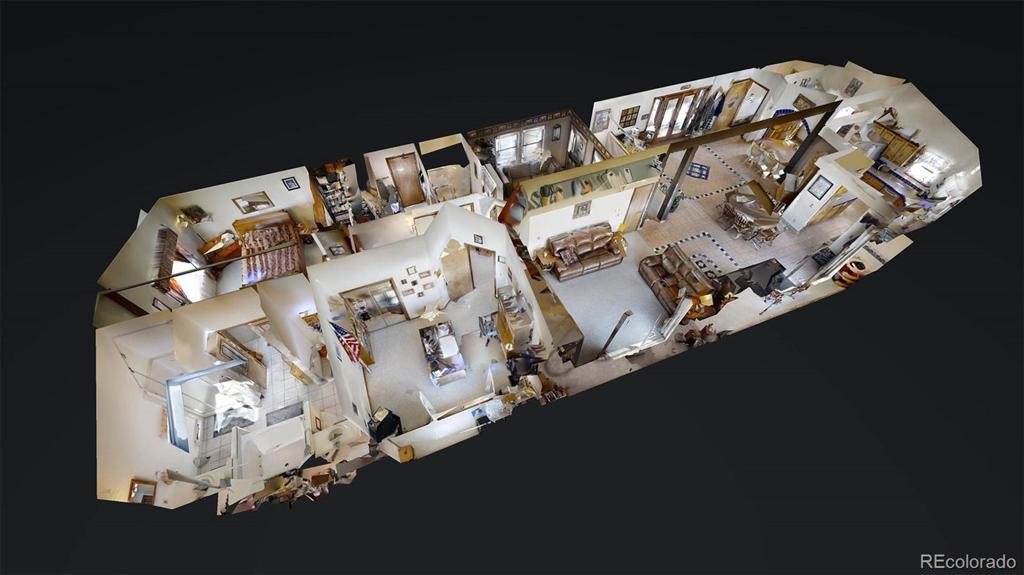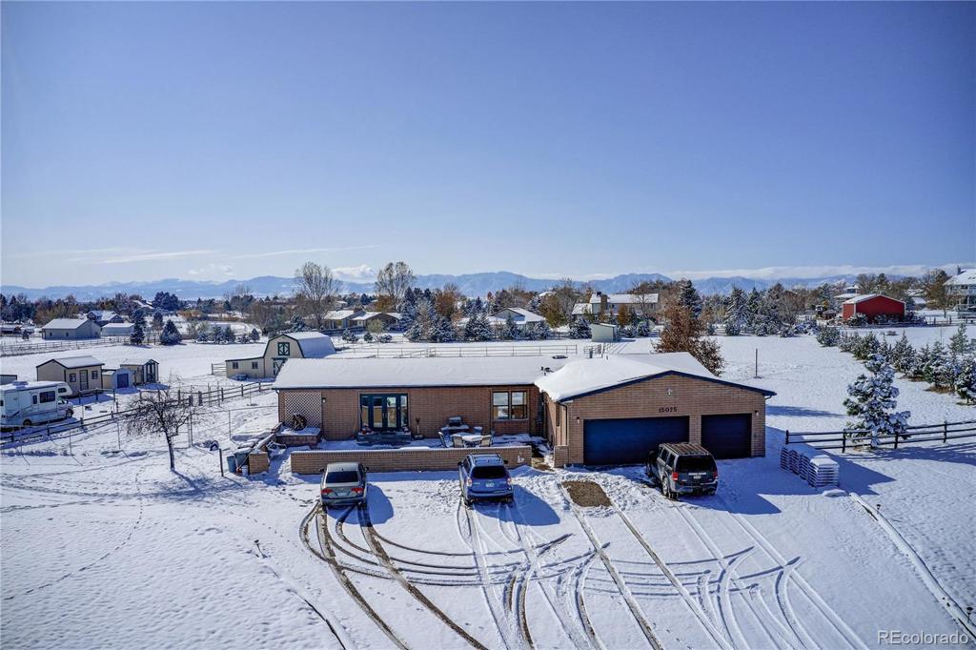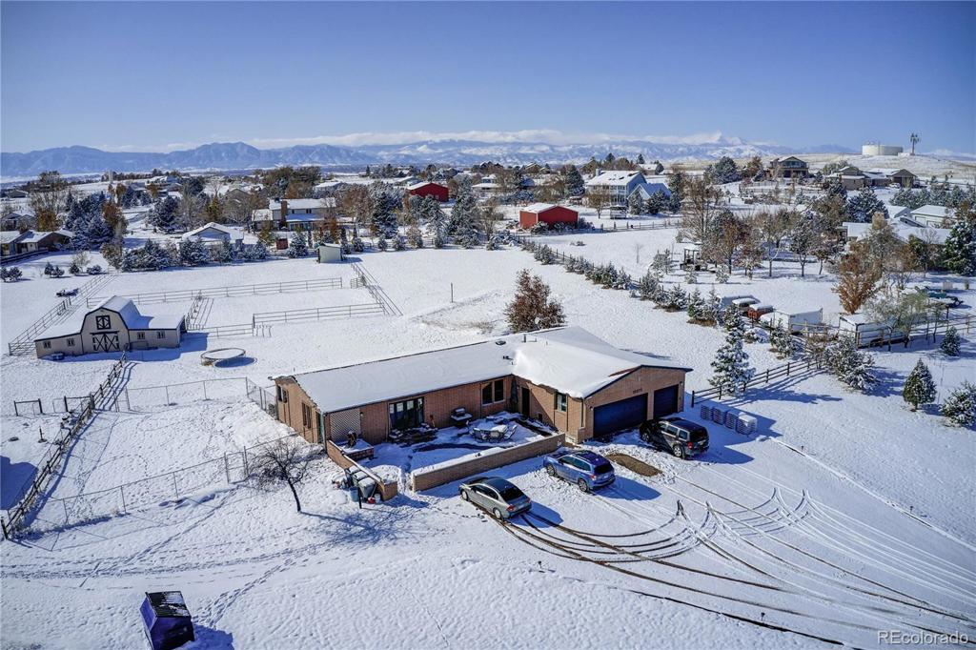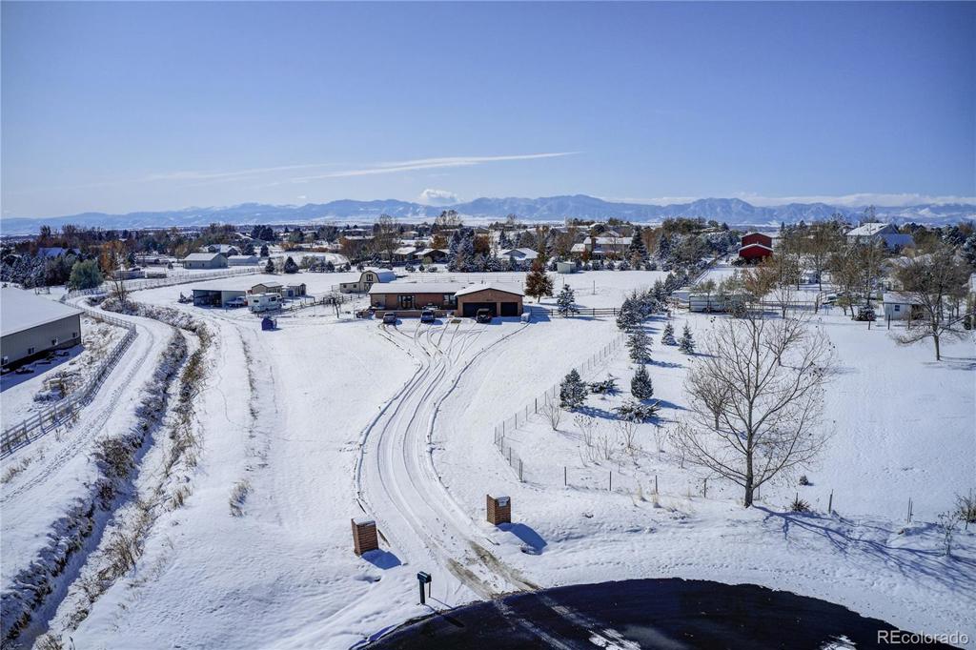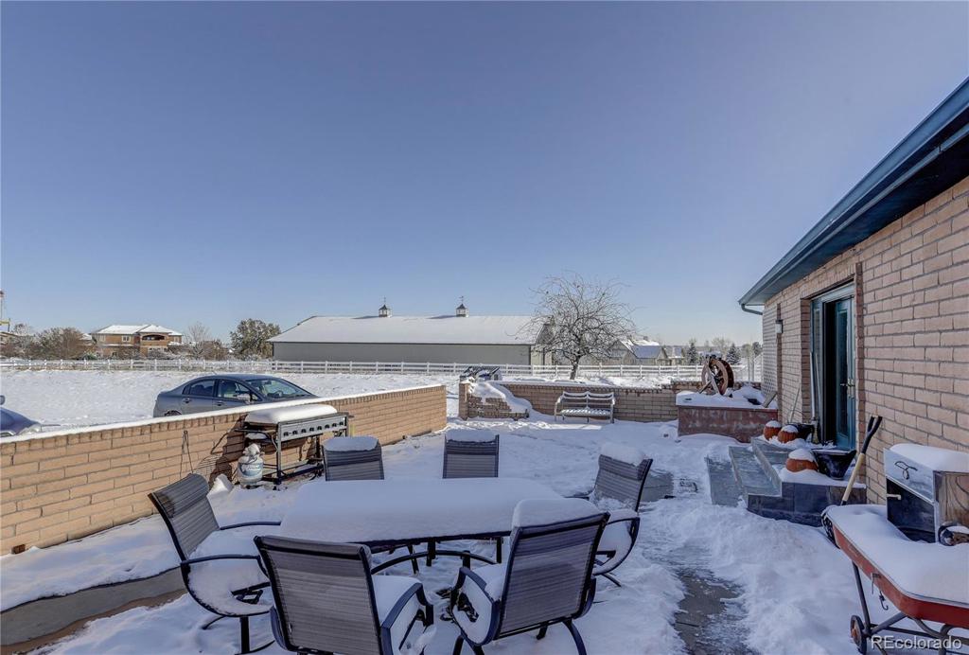15075 Federal Boulevard
Broomfield, CO 80023 — Broomfield County — Schultz Estates NeighborhoodResidential $1,150,000 Sold Listing# 3528657
5 beds 3 baths 4312.00 sqft Lot size: 205429.00 sqft $318.88/sqft 4.72 acres 1990 build
Updated: 06-11-2020 10:59am
Property Description
Enjoy the peace and serenity of country living just minutes away from the conveniences of living in town. This tranquil setting offers endless possibilities--as a horse property for the equestrian or a quiet retreat in which to unwind from our fast-paced hectic lifestyles. 5BR 3Bth Ranch-style home on almost 5 acres with mountain views by day and city light views at night, in a private established neighborhood. Main Level Master Suite with 5-pc bath is a haven w/jetted tub in which to unwind. Customized built-ins in Walk-in Closet. All add'l BRs are sizable w/lots of closet space, including the two in the finished basement. Has great bones, functional floorplan, great flow/energy. Respectful, helpful/friendly neighbors. Near top-rated schools, shopping/restaurants, Boulder/Denver, and DIA. No HOA (RVs are allowed.) Don’t delay, this home won’t last at this new price in this location!
Listing Details
- Property Type
- Residential
- Listing#
- 3528657
- Source
- REcolorado (Denver)
- Last Updated
- 06-11-2020 10:59am
- Status
- Sold
- Status Conditions
- None Known
- Der PSF Total
- 266.70
- Off Market Date
- 05-07-2020 12:00am
Property Details
- Property Subtype
- Single Family Residence
- Sold Price
- $1,150,000
- Original Price
- $1,375,000
- List Price
- $1,150,000
- Location
- Broomfield, CO 80023
- SqFT
- 4312.00
- Year Built
- 1990
- Acres
- 4.72
- Bedrooms
- 5
- Bathrooms
- 3
- Parking Count
- 1
- Levels
- One
Map
Property Level and Sizes
- SqFt Lot
- 205429.00
- Lot Features
- Breakfast Nook, Ceiling Fan(s), Corian Counters, Eat-in Kitchen, Entrance Foyer, Five Piece Bath, Jet Action Tub, Laminate Counters, Master Suite, Open Floorplan, Smoke Free, Tile Counters, Utility Sink, Vaulted Ceiling(s), Walk-In Closet(s), Wired for Data
- Lot Size
- 4.72
- Foundation Details
- Slab
- Basement
- Cellar,Finished,Full,Sump Pump
Financial Details
- PSF Total
- $266.70
- PSF Finished All
- $318.88
- PSF Finished
- $266.70
- PSF Above Grade
- $533.40
- Previous Year Tax
- 5443.00
- Year Tax
- 2018
- Is this property managed by an HOA?
- No
- Primary HOA Fees
- 0.00
Interior Details
- Interior Features
- Breakfast Nook, Ceiling Fan(s), Corian Counters, Eat-in Kitchen, Entrance Foyer, Five Piece Bath, Jet Action Tub, Laminate Counters, Master Suite, Open Floorplan, Smoke Free, Tile Counters, Utility Sink, Vaulted Ceiling(s), Walk-In Closet(s), Wired for Data
- Appliances
- Dishwasher, Disposal, Gas Water Heater, Microwave, Oven, Refrigerator, Self Cleaning Oven, Sump Pump, Trash Compactor
- Laundry Features
- In Unit
- Electric
- Central Air
- Flooring
- Carpet, Linoleum, Tile
- Cooling
- Central Air
- Heating
- Forced Air, Natural Gas
- Utilities
- Electricity Connected, Internet Access (Wired), Natural Gas Available, Natural Gas Connected
Exterior Details
- Features
- Dog Run, Garden, Lighting, Rain Gutters
- Patio Porch Features
- Patio
- Lot View
- Mountain(s)
- Water
- Public
- Sewer
- Septic Tank
| Type | SqFt | Floor | # Stalls |
# Doors |
Doors Dimension |
Features | Description |
|---|---|---|---|---|---|---|---|
| Stable | 0.00 | 2 |
0 |
||||
| Barn/Storage | 0.00 | 2 |
0 |
Has de-icer | |||
| Workshop | 0.00 | 0 |
0 |
||||
| Barn/Storage | 0.00 | 0 |
0 |
Storage Shed (Misc) | |||
| Barn/Storage | 0.00 | 0 |
0 |
Storage Shed (Garden) | |||
| Other | 0.00 | 0 |
0 |
Shelters | |||
| Other | 0.00 | 3 |
0 |
Shelters | |||
| Shed(s) | 0.00 | 0 |
0 |
Utility Shed |
Room Details
# |
Type |
Dimensions |
L x W |
Level |
Description |
|---|---|---|---|---|---|
| 1 | Bathroom (Full) | - |
- |
Main |
|
| 2 | Bathroom (Full) | - |
- |
Main |
|
| 3 | Bathroom (Full) | - |
- |
Basement |
|
| 4 | Bedroom | - |
14.50 x 12.50 |
Basement |
Could be used as a Workout Room |
| 5 | Bedroom | - |
14.50 x 12.00 |
Basement |
|
| 6 | Bedroom | - |
17.00 x 12.00 |
Main |
Using as an office/study now, but has a closet |
| 7 | Bedroom | - |
12.50 x 12.50 |
Main |
|
| 8 | Master Bedroom | - |
12.50 x 15.50 |
Main |
|
| 9 | Kitchen | - |
16.50 x 12.50 |
Main |
|
| 10 | Great Room | - |
17.00 x 12.50 |
Main |
|
| 11 | Bonus Room | - |
25.50 x 25.50 |
Basement |
|
| 12 | Family Room | - |
20.00 x 13.00 |
Basement |
|
| 13 | Master Bathroom | - |
- |
Master Bath | |
| 14 | Exercise Room | - |
- |
||
| 15 | Game Room | - |
- |
||
| 16 | Master Bathroom | - |
- |
Master Bath | |
| 17 | Exercise Room | - |
- |
||
| 18 | Game Room | - |
- |
Garage & Parking
- Parking Spaces
- 1
- Parking Features
- Driveway-Dirt
| Type | # of Spaces |
L x W |
Description |
|---|---|---|---|
| Garage (Attached) | 3 |
- |
Over-sized with-wise & length-wise |
| Type | SqFt | Floor | # Stalls |
# Doors |
Doors Dimension |
Features | Description |
|---|---|---|---|---|---|---|---|
| Stable | 0.00 | 2 |
0 |
||||
| Barn/Storage | 0.00 | 2 |
0 |
Has de-icer | |||
| Workshop | 0.00 | 0 |
0 |
||||
| Barn/Storage | 0.00 | 0 |
0 |
Storage Shed (Misc) | |||
| Barn/Storage | 0.00 | 0 |
0 |
Storage Shed (Garden) | |||
| Other | 0.00 | 0 |
0 |
Shelters | |||
| Other | 0.00 | 3 |
0 |
Shelters | |||
| Shed(s) | 0.00 | 0 |
0 |
Utility Shed |
Exterior Construction
- Roof
- Composition
- Construction Materials
- Brick, Frame
- Architectural Style
- Mountain Contemporary
- Exterior Features
- Dog Run, Garden, Lighting, Rain Gutters
- Window Features
- Double Pane Windows, Skylight(s), Window Coverings
- Security Features
- Smoke Detector(s)
- Builder Source
- Public Records
Land Details
- PPA
- 243644.07
- Road Frontage Type
- Public Road
- Road Responsibility
- Public Maintained Road
- Road Surface Type
- Paved
- Survey
- Boundaries Marked
Schools
- Elementary School
- Meridian
- Middle School
- Rocky Top
- High School
- Legacy
Walk Score®
Listing Media
- Virtual Tour
- Click here to watch tour
Contact Agent
executed in 1.559 sec.




