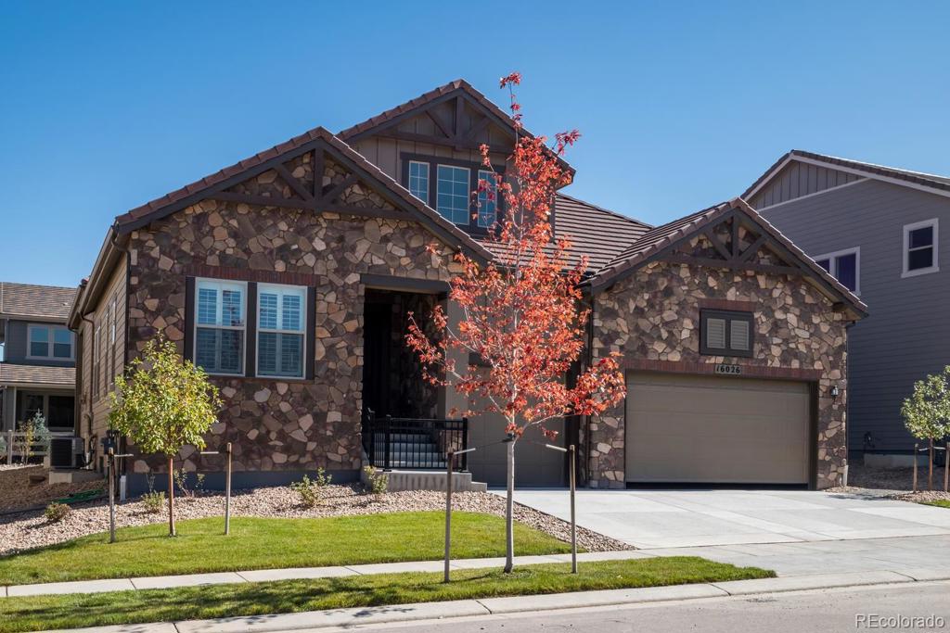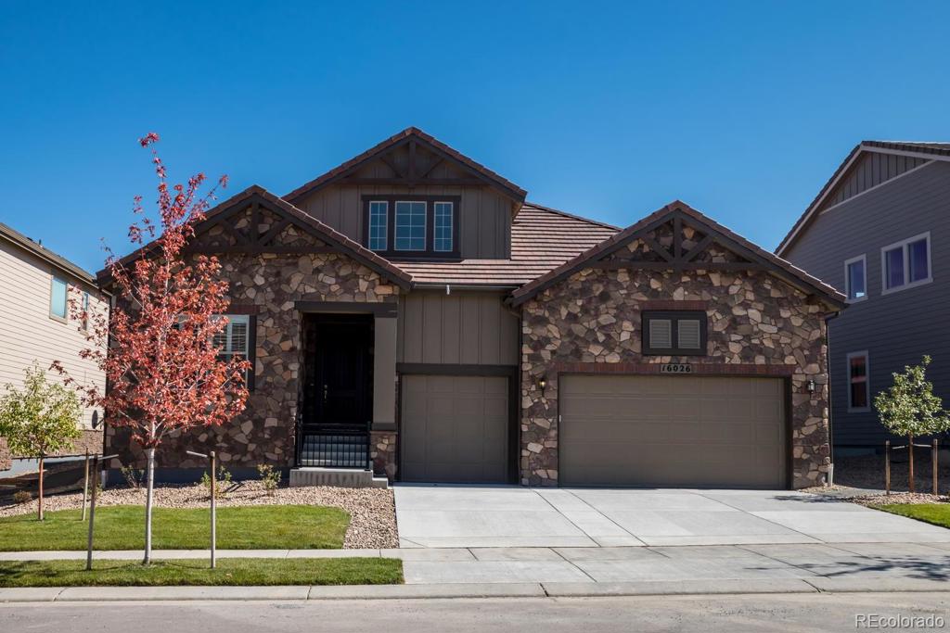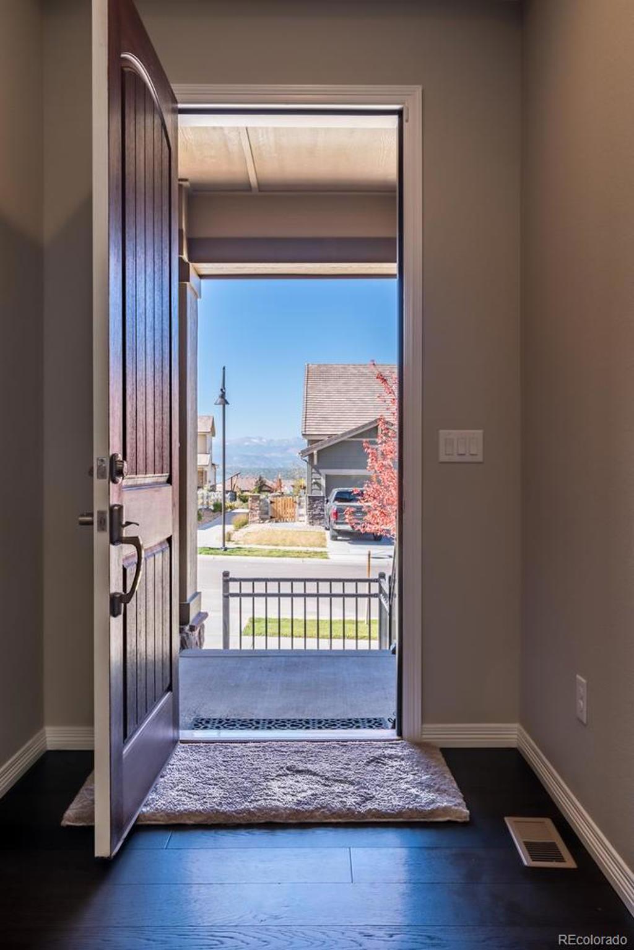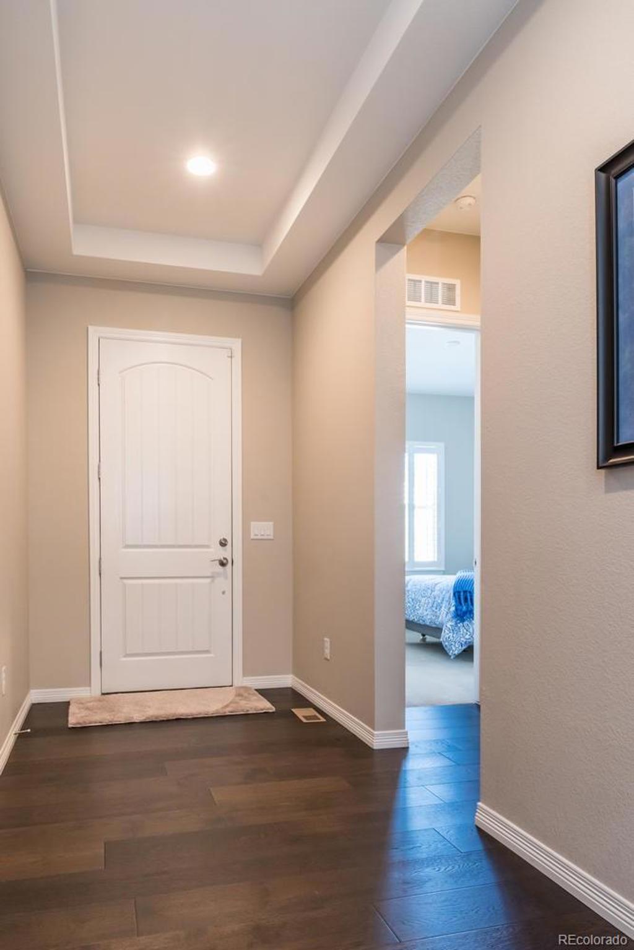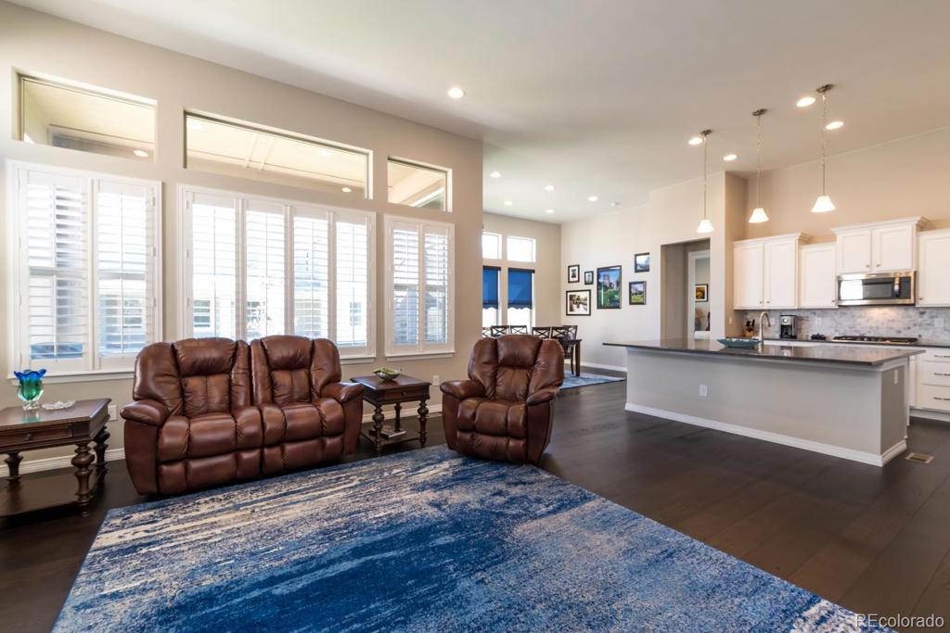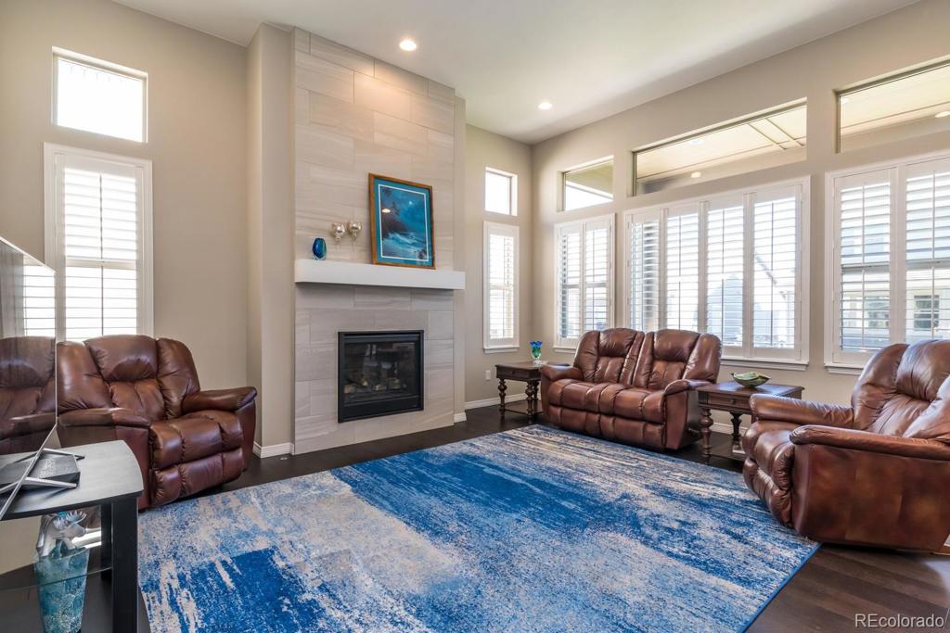16026 Swan Mountain Drive
Broomfield, CO 80023 — Broomfield County — Anthem Highlands NeighborhoodResidential $730,000 Sold Listing# 5464914
4 beds 5 baths 4790.00 sqft Lot size: 7172.00 sqft 0.16 acres 2018 build
Updated: 05-27-2020 03:19pm
Property Description
Better than new, light-filled 2018 ranch. Soaring ceilings, beautiful wood floors, gas fp, plantation shutters, windows galore. Open kitchen w/quartz counters, SS appl, huge gathering island. Regal mstr w/luxury bath. 3 BR suites + study on main. Fin bsmt w/kitchen, dining, rec rm, and BR suite. Delightful patio. 3 car gar, huge storage, A/C. Energy star and HERS rated. Parkside Anthem Highlands Rec Center nearby and network of neighborhood trails. to take in the beautiful mountain views and sunsets.
Listing Details
- Property Type
- Residential
- Listing#
- 5464914
- Source
- REcolorado (Denver)
- Last Updated
- 05-27-2020 03:19pm
- Status
- Sold
- Status Conditions
- None Known
- Der PSF Total
- 152.40
- Off Market Date
- 02-29-2020 12:00am
Property Details
- Property Subtype
- Single Family Residence
- Sold Price
- $730,000
- Original Price
- $725,000
- List Price
- $730,000
- Location
- Broomfield, CO 80023
- SqFT
- 4790.00
- Year Built
- 2018
- Acres
- 0.16
- Bedrooms
- 4
- Bathrooms
- 5
- Parking Count
- 1
- Levels
- One
Map
Property Level and Sizes
- SqFt Lot
- 7172.00
- Lot Features
- Eat-in Kitchen, Five Piece Bath, Kitchen Island, Primary Suite, Open Floorplan, Smoke Free, Walk-In Closet(s)
- Lot Size
- 0.16
- Basement
- Full
Financial Details
- PSF Total
- $152.40
- PSF Finished
- $174.22
- PSF Above Grade
- $304.80
- Previous Year Tax
- 2397.00
- Year Tax
- 2018
- Is this property managed by an HOA?
- Yes
- Primary HOA Management Type
- Professionally Managed
- Primary HOA Name
- Anthem Highlands Comm
- Primary HOA Phone Number
- 303-665-2693
- Primary HOA Amenities
- Clubhouse,Fitness Center,Pool,Tennis Court(s)
- Primary HOA Fees Included
- Maintenance Grounds, Trash
- Primary HOA Fees
- 413.00
- Primary HOA Fees Frequency
- Quarterly
- Primary HOA Fees Total Annual
- 1652.00
Interior Details
- Interior Features
- Eat-in Kitchen, Five Piece Bath, Kitchen Island, Primary Suite, Open Floorplan, Smoke Free, Walk-In Closet(s)
- Appliances
- Dishwasher, Disposal, Double Oven, Microwave, Oven, Refrigerator, Self Cleaning Oven
- Electric
- Central Air
- Flooring
- Carpet, Tile, Wood
- Cooling
- Central Air
- Heating
- Forced Air
- Fireplaces Features
- Gas,Gas Log,Great Room,Rec/Bonus Room
Exterior Details
- Patio Porch Features
- Patio
Room Details
# |
Type |
Dimensions |
L x W |
Level |
Description |
|---|---|---|---|---|---|
| 1 | Bedroom | - |
17.00 x 15.00 |
Main |
CARPET |
| 2 | Bedroom | - |
12.00 x 12.00 |
Main |
CARPET |
| 3 | Bedroom | - |
13.00 x 12.00 |
Main |
CARPET |
| 4 | Bedroom | - |
15.00 x 13.00 |
Basement |
CARPET |
| 5 | Dining Room | - |
12.00 x 12.00 |
Main |
WOOD |
| 6 | Family Room | - |
27.00 x 16.00 |
Basement |
CARPET |
| 7 | Great Room | - |
18.00 x 16.00 |
Main |
WOOD |
| 8 | Laundry | - |
8.00 x 8.00 |
Main |
TILE |
| 9 | Bathroom (Full) | - |
- |
Main |
|
| 10 | Bathroom (Full) | - |
- |
Main |
|
| 11 | Bathroom (Full) | - |
- |
Main |
|
| 12 | Bathroom (3/4) | - |
- |
Basement |
|
| 13 | Bathroom (1/2) | - |
- |
Main |
Garage & Parking
- Parking Spaces
- 1
| Type | # of Spaces |
L x W |
Description |
|---|---|---|---|
| Garage (Attached) | 3 |
- |
Exterior Construction
- Roof
- Composition
- Construction Materials
- Frame, Stone, Wood Siding
- Architectural Style
- Contemporary
- Window Features
- Double Pane Windows
- Builder Source
- Public Records
Land Details
- PPA
- 4562500.00
Schools
- Elementary School
- Centennial
- Middle School
- Rocky Top
- High School
- Legacy
Walk Score®
Contact Agent
executed in 1.886 sec.




