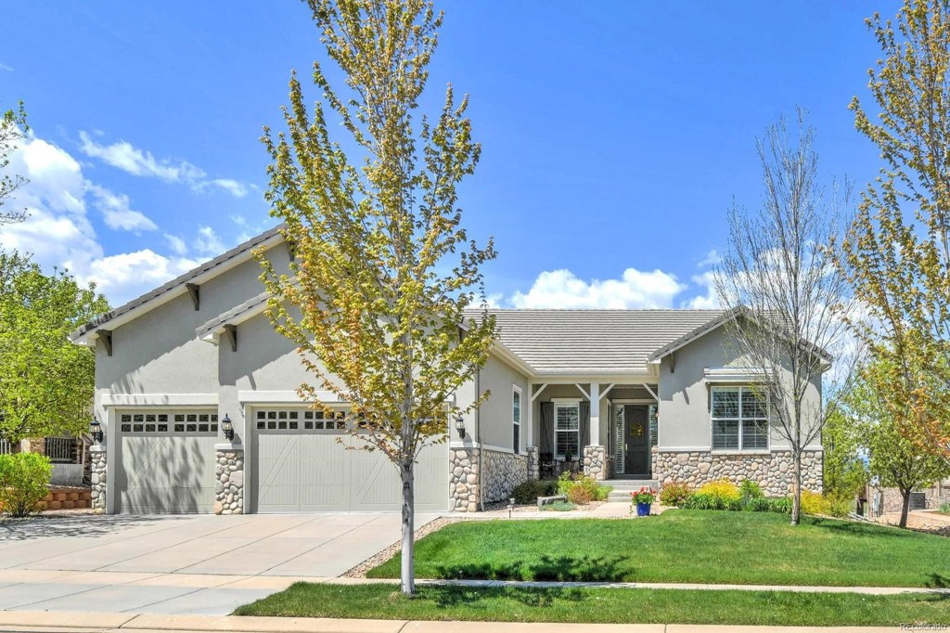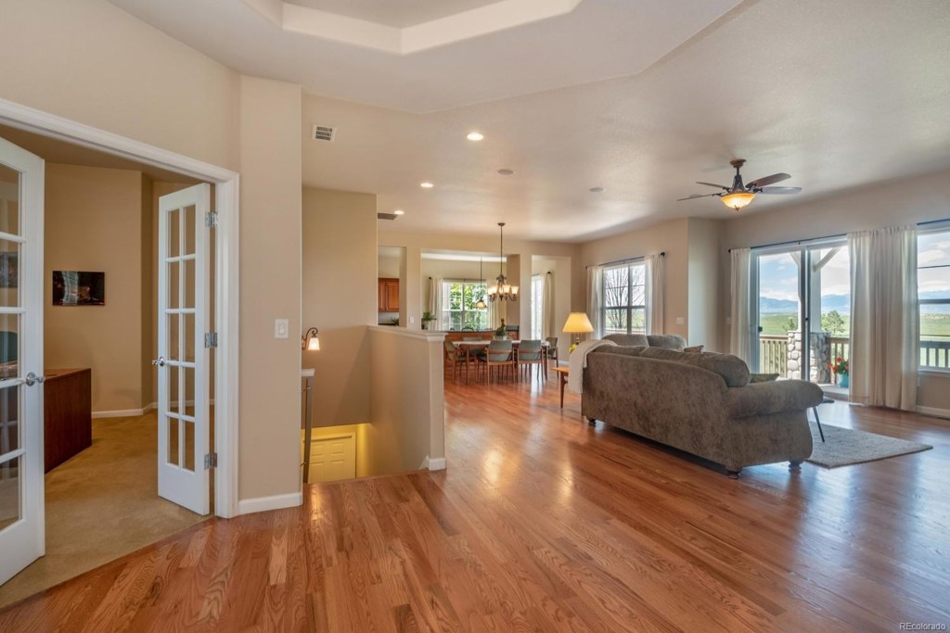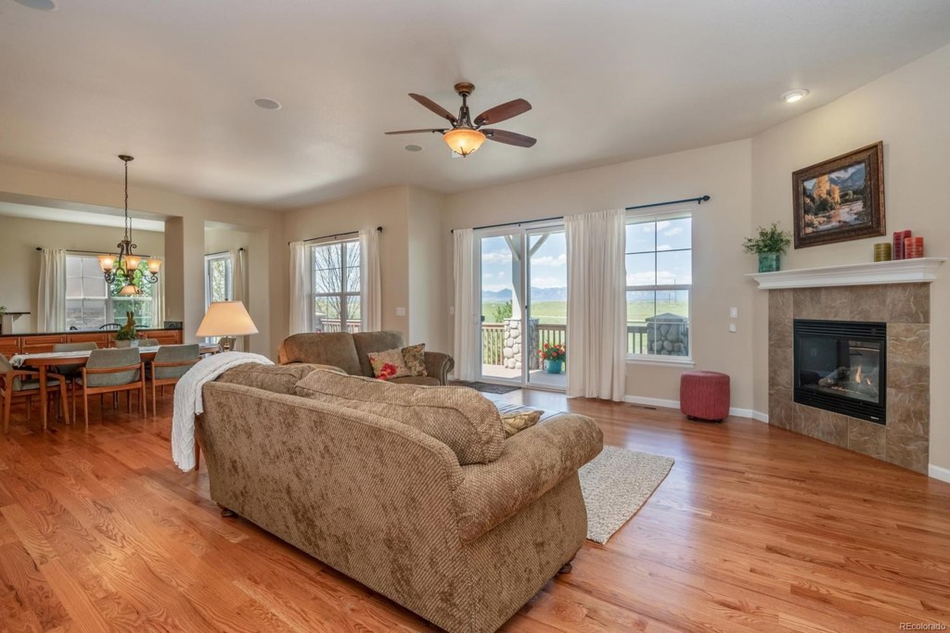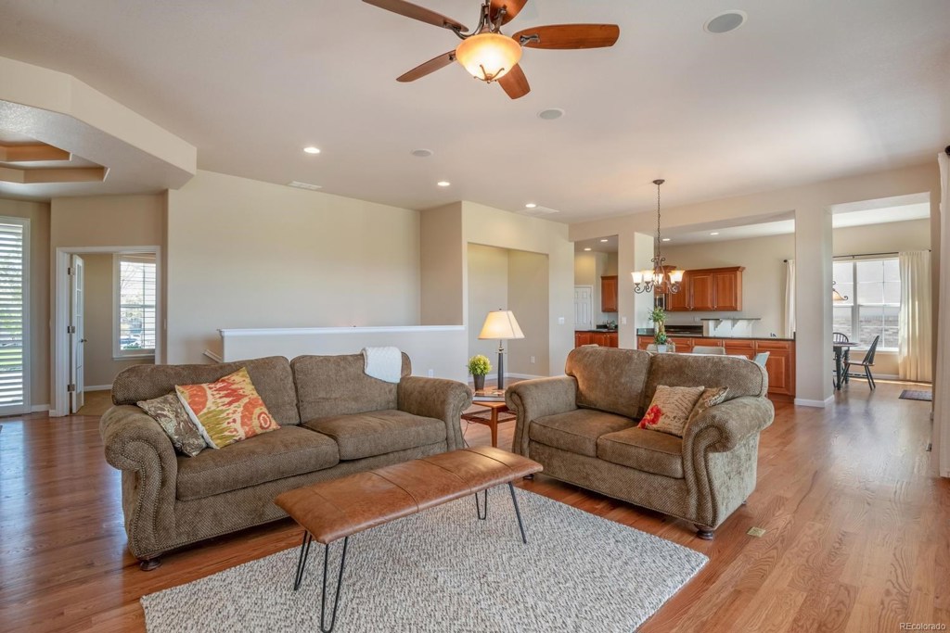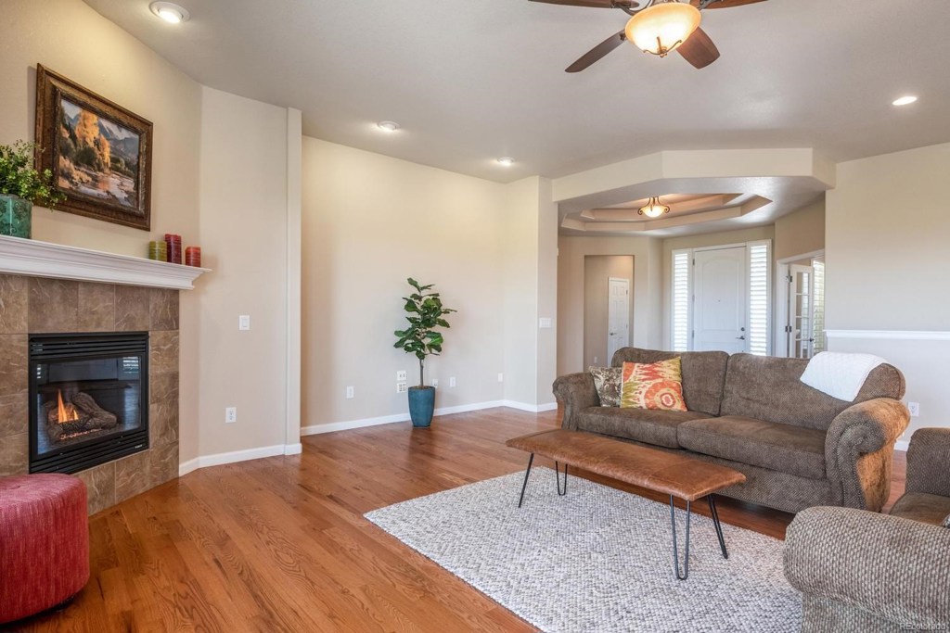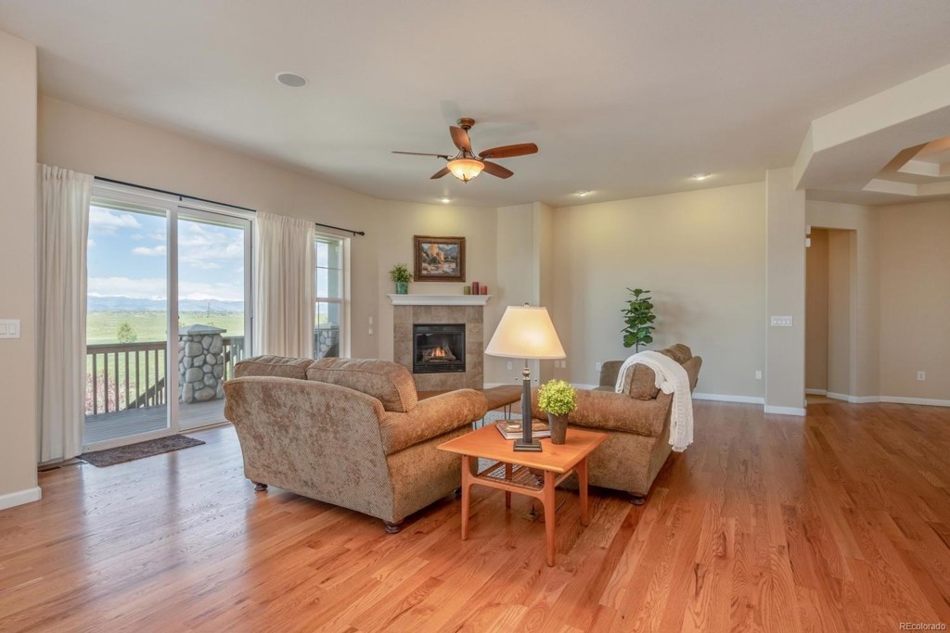16535 Grays Way
Broomfield, CO 80023 — Broomfield County — Anthem Ranch NeighborhoodResidential $890,000 Sold Listing# 2294765
3 beds 3 baths 5232.00 sqft Lot size: 10413.00 sqft $271.76/sqft 0.24 acres 2006 build
Property Description
PANORAMIC VIEWS!!!! Highly Sought After Vail Model in Anthem Ranch 55+ Views of the mountains and adjacent to the open space and trails. View wildlife and sunsets from the back of the home and large composite deck.Brand new carpet just installed! Great home for entraining w/a large family room w/ cozy fireplace, separate dining room and granite pass through counter from the kitchen to the dining room. separate kitchen nook overlooking the mountains, 3 bedroom, 3 bath home w/ partially finished basement with extra bedroom in basement. Large open floor plan with Gourmet Kitchen, Extended Hardwood Floors, large office w/ French Doors, large open basement w/ finished bedroom, painted concrete and some additional walls already completed. Lots of room for expansion. large covered and uncovered deck, large 3 car garage. Quiet cut de sac and neighborhood. Over 100 Clubs, over 48 miles of trails and a 30,000 sq ft rec center w/fitness center.Indoor/outdoor poolsandhot tubs.Price Reduced! Bring your buyers!
Listing Details
- Property Type
- Residential
- Listing#
- 2294765
- Source
- REcolorado (Denver)
- Last Updated
- 07-12-2019 03:07pm
- Status
- Sold
- Status Conditions
- None Known
- Der PSF Total
- 170.11
- Off Market Date
- 06-24-2019 12:00am
Property Details
- Property Subtype
- Single Family Residence
- Sold Price
- $890,000
- Original Price
- $959,000
- List Price
- $890,000
- Location
- Broomfield, CO 80023
- SqFT
- 5232.00
- Year Built
- 2006
- Acres
- 0.24
- Bedrooms
- 3
- Bathrooms
- 3
- Parking Count
- 1
- Levels
- One
Map
Property Level and Sizes
- SqFt Lot
- 10413.00
- Lot Features
- Breakfast Nook, Five Piece Bath, Granite Counters, Kitchen Island, Open Floorplan, Pantry, Utility Sink, Walk-In Closet(s)
- Lot Size
- 0.24
- Foundation Details
- Slab
- Basement
- Daylight,Full,Sump Pump
Financial Details
- PSF Total
- $170.11
- PSF Finished All
- $271.76
- PSF Finished
- $271.76
- PSF Above Grade
- $339.05
- Previous Year Tax
- 8607.00
- Year Tax
- 2017
- Is this property managed by an HOA?
- Yes
- Primary HOA Management Type
- Professionally Managed
- Primary HOA Name
- CMCC
- Primary HOA Phone Number
- 303-665-1256
- Primary HOA Website
- www.myanthemranch.com
- Primary HOA Amenities
- Clubhouse,Fitness Center,Hot Water,Pool,Spa/Hot Tub,Tennis Court(s),Trail(s)
- Primary HOA Fees Included
- Capital Reserves, Maintenance Grounds, On-Site Check In, Recycling, Trash
- Primary HOA Fees
- 182.00
- Primary HOA Fees Frequency
- Monthly
- Primary HOA Fees Total Annual
- 2184.00
- Primary HOA Status Letter Fees
- $18
Interior Details
- Interior Features
- Breakfast Nook, Five Piece Bath, Granite Counters, Kitchen Island, Open Floorplan, Pantry, Utility Sink, Walk-In Closet(s)
- Appliances
- Convection Oven, Cooktop, Dishwasher, Disposal, Double Oven, Microwave, Refrigerator, Self Cleaning Oven, Sump Pump
- Laundry Features
- In Unit
- Electric
- Central Air
- Flooring
- Carpet, Tile, Wood
- Cooling
- Central Air
- Heating
- Forced Air, Natural Gas
- Fireplaces Features
- Family Room,Gas,Gas Log
- Utilities
- Cable Available, Electricity Connected, Internet Access (Wired), Natural Gas Available, Natural Gas Connected, Phone Connected
Exterior Details
- Features
- Private Yard, Rain Gutters
- Patio Porch Features
- Covered,Front Porch
- Lot View
- City, Mountain(s)
- Sewer
- Public Sewer
Room Details
# |
Type |
Dimensions |
L x W |
Level |
Description |
|---|---|---|---|---|---|
| 1 | Master Bathroom | - |
- |
Master Bath |
Garage & Parking
- Parking Spaces
- 1
- Parking Features
- Garage, Concrete
Exterior Construction
- Roof
- Concrete
- Construction Materials
- Frame, Stucco
- Architectural Style
- Contemporary
- Exterior Features
- Private Yard, Rain Gutters
- Window Features
- Double Pane Windows, Window Coverings
- Security Features
- Smoke Detector(s)
- Builder Name
- Del Webb/Pulte
- Builder Source
- Public Records
Land Details
- PPA
- 3708333.33
- Road Frontage Type
- Public Road
- Road Surface Type
- Paved
Schools
- Elementary School
- Coyote Ridge
- Middle School
- Rocky Top
- High School
- Legacy
Walk Score®
Listing Media
- Virtual Tour
- Click here to watch tour
Contact Agent
executed in 1.122 sec.



