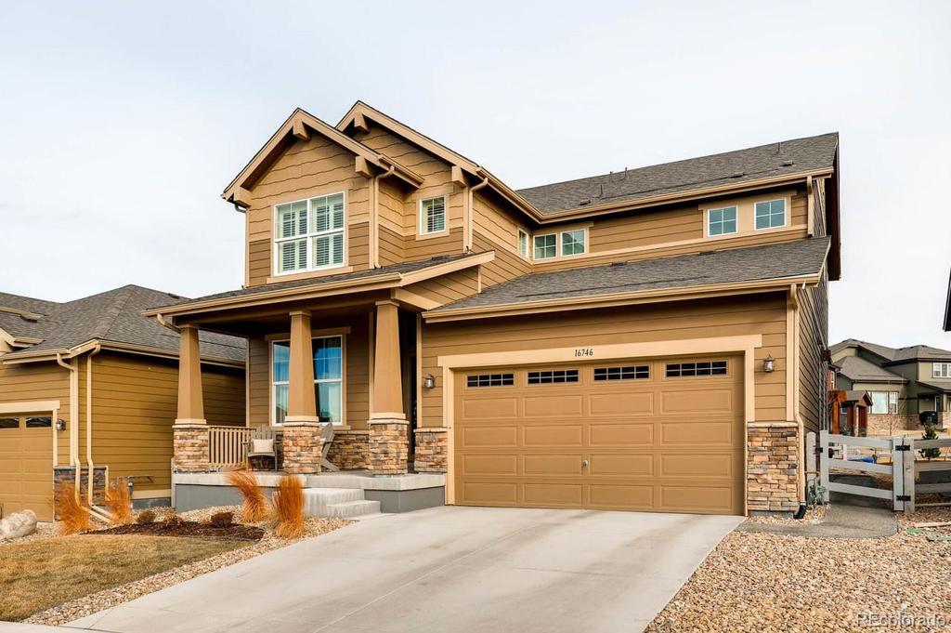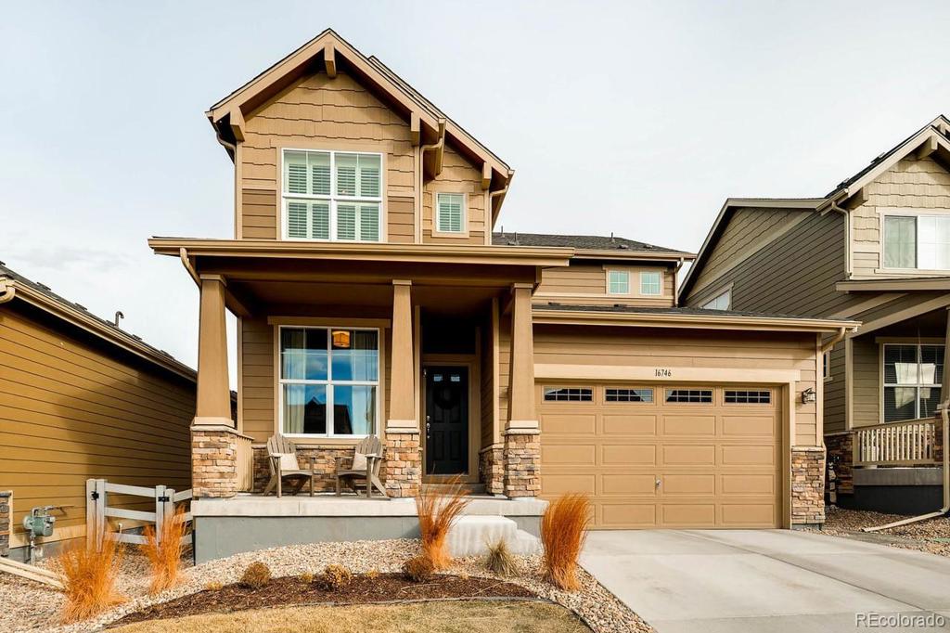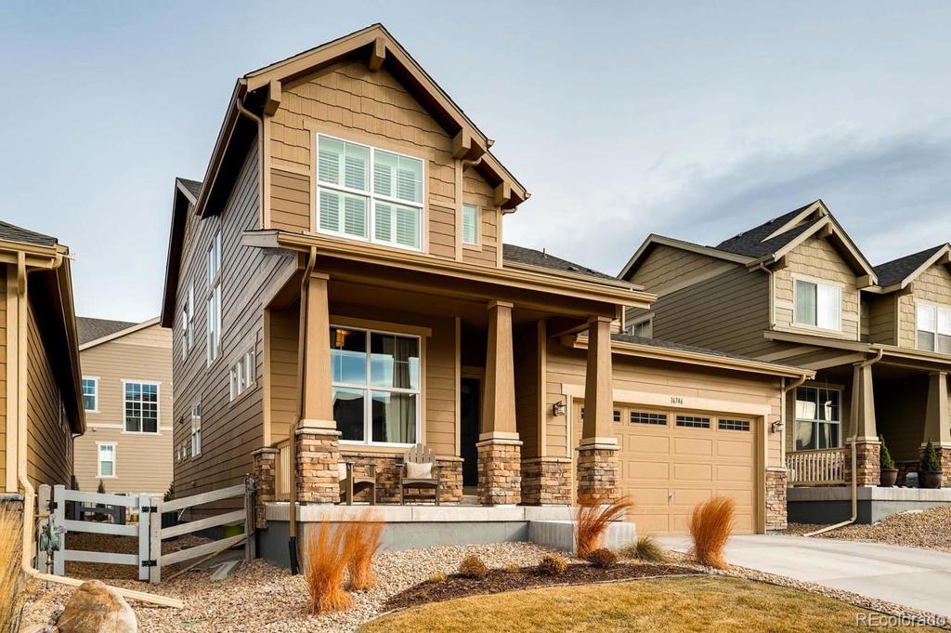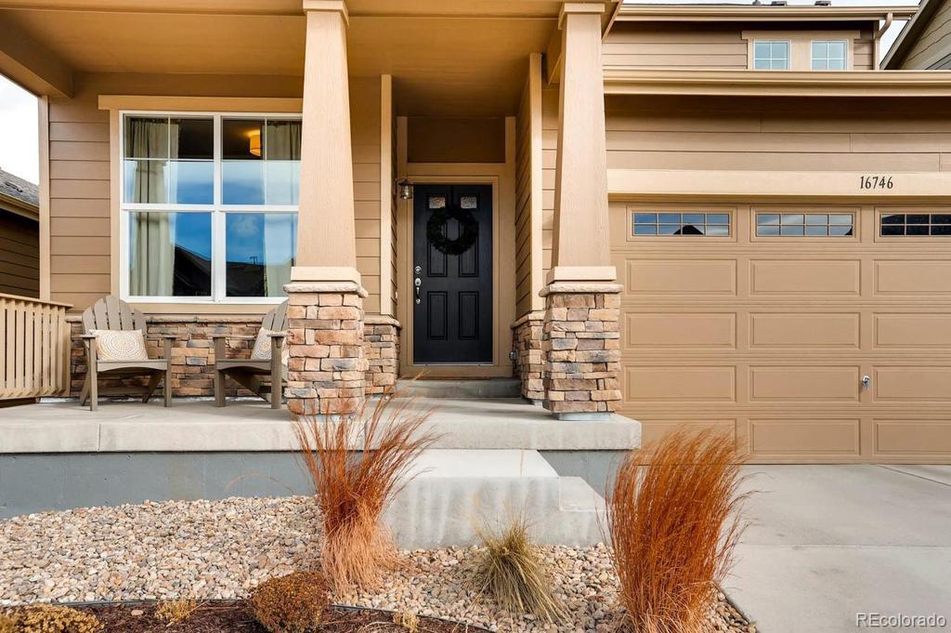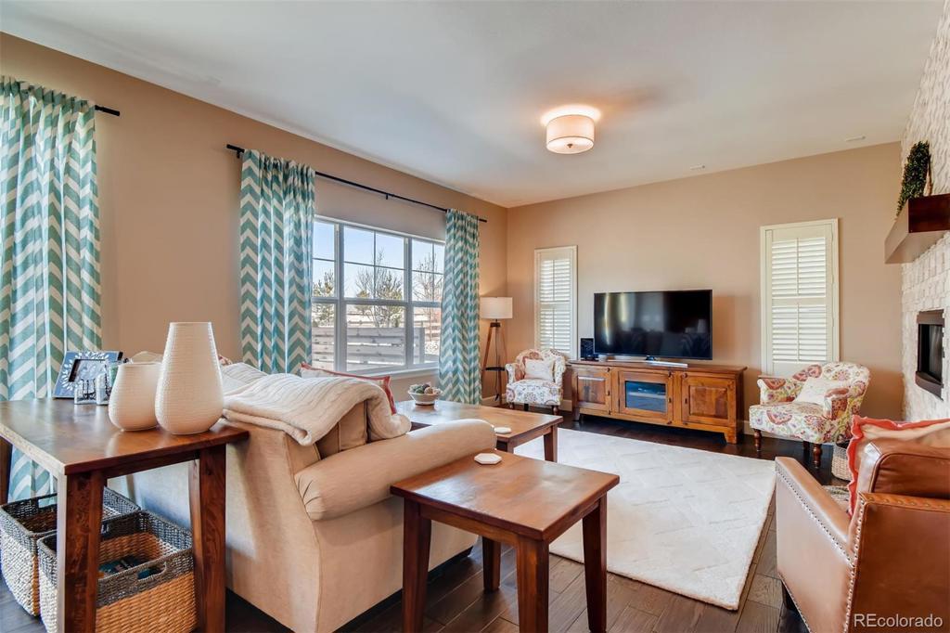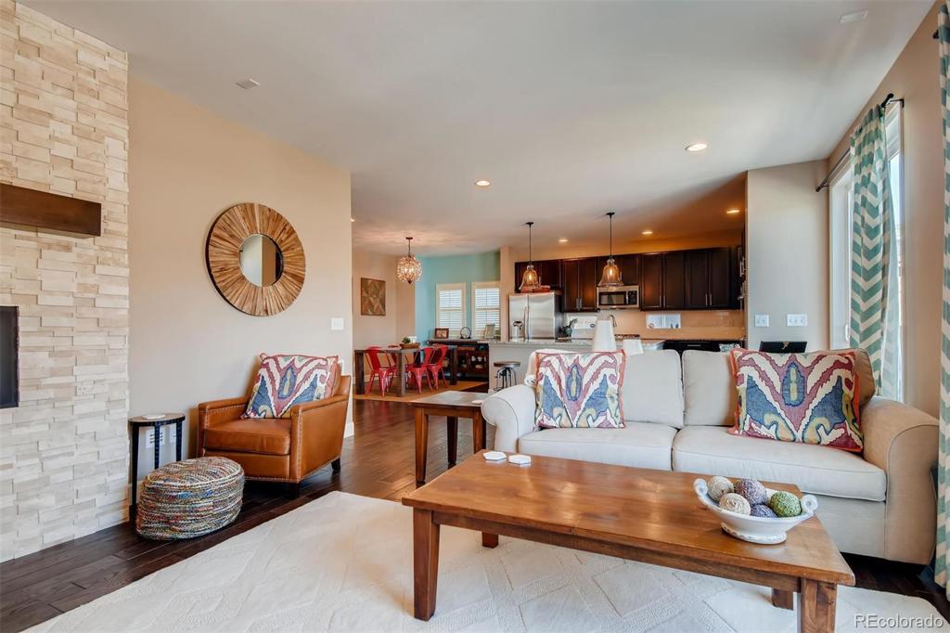16746 Compass Way
Broomfield, CO 80023 — Broomfield County — Anthem NeighborhoodResidential $624,000 Sold Listing# 8414807
4 beds 4 baths 3532.00 sqft Lot size: 5175.00 sqft 0.12 acres 2014 build
Updated: 03-04-2024 10:09pm
Property Description
True pride of ownership in this beautiful 2 story home located in Anthem. This spacious 4 bed, 4 bath with office home is in immaculate condition and has thousands of upgrades and a fully finished basement! Enjoy beautiful plantation shutters, hardwood flooring, stainless steel appliances, and a fully landscaped yard with views of open space from your custom Stonebilt Patio. While the layout is wonderful for everyday living, the floor plan is also an entertainer’s dream. The kitchen gracefully spills open to the dining and family room and boasts 42" Maple Cabinets, a massive island and a stylish 5 burner gas cook top! Don't miss this opportunity to live in Anthem and enjoy the recreation center with 2 pools, waterslides, fitness center, tennis and basketball courts, ponds, and tons of community activities! Last but not least your kids have the opportunity to attend the new K-8 neighborhood school for Anthem!
Listing Details
- Property Type
- Residential
- Listing#
- 8414807
- Source
- REcolorado (Denver)
- Last Updated
- 03-04-2024 10:09pm
- Status
- Sold
- Status Conditions
- None Known
- Off Market Date
- 03-27-2020 12:00am
Property Details
- Property Subtype
- Single Family Residence
- Sold Price
- $624,000
- Original Price
- $649,000
- Location
- Broomfield, CO 80023
- SqFT
- 3532.00
- Year Built
- 2014
- Acres
- 0.12
- Bedrooms
- 4
- Bathrooms
- 4
- Levels
- Two
Map
Property Level and Sizes
- SqFt Lot
- 5175.00
- Lot Features
- Ceiling Fan(s), Eat-in Kitchen, Kitchen Island, Primary Suite, Open Floorplan, Smoke Free, Walk-In Closet(s), Wired for Data
- Lot Size
- 0.12
- Foundation Details
- Slab
- Basement
- Bath/Stubbed, Finished, Full
Financial Details
- Previous Year Tax
- 5288.00
- Year Tax
- 2015
- Is this property managed by an HOA?
- Yes
- Primary HOA Name
- Anthem Highlands Community Association, Inc.
- Primary HOA Phone Number
- 303-665-2693
- Primary HOA Amenities
- Clubhouse, Fitness Center, Pool, Tennis Court(s)
- Primary HOA Fees Included
- Maintenance Grounds, Recycling, Trash
- Primary HOA Fees
- 144.59
- Primary HOA Fees Frequency
- Monthly
Interior Details
- Interior Features
- Ceiling Fan(s), Eat-in Kitchen, Kitchen Island, Primary Suite, Open Floorplan, Smoke Free, Walk-In Closet(s), Wired for Data
- Appliances
- Cooktop, Dishwasher, Double Oven, Microwave, Refrigerator
- Laundry Features
- In Unit
- Electric
- Central Air
- Flooring
- Carpet, Tile, Wood
- Cooling
- Central Air
- Heating
- Forced Air, Natural Gas
- Fireplaces Features
- Gas, Gas Log, Great Room
- Utilities
- Cable Available, Electricity Connected, Natural Gas Available, Natural Gas Connected
Exterior Details
- Features
- Private Yard
- Lot View
- Mountain(s)
- Sewer
- Public Sewer
Room Details
# |
Type |
Dimensions |
L x W |
Level |
Description |
|---|---|---|---|---|---|
| 1 | Master Bedroom | - |
- |
Upper |
|
| 2 | Bedroom | - |
- |
Upper |
|
| 3 | Bedroom | - |
- |
Upper |
|
| 4 | Bathroom (Full) | - |
- |
Upper |
|
| 5 | Bathroom (Full) | - |
- |
Upper |
|
| 6 | Bathroom (1/2) | - |
- |
Main |
|
| 7 | Laundry | - |
- |
Upper |
|
| 8 | Bedroom | - |
- |
Basement |
Non conforming |
| 9 | Bathroom (3/4) | - |
- |
Basement |
|
| 10 | Master Bathroom | - |
- |
Master Bath | |
| 11 | Master Bathroom | - |
- |
Master Bath |
Garage & Parking
- Parking Features
- Dry Walled, Garage, Insulated Garage, Oversized
| Type | # of Spaces |
L x W |
Description |
|---|---|---|---|
| Garage (Attached) | 2 |
- |
Exterior Construction
- Roof
- Composition
- Construction Materials
- Cement Siding, Frame, Rock
- Exterior Features
- Private Yard
- Window Features
- Double Pane Windows, Window Coverings
- Security Features
- Smoke Detector(s)
- Builder Source
- Public Records
Land Details
- PPA
- 0.00
Schools
- Elementary School
- Thunder Vista
- Middle School
- Thunder Vista
- High School
- Legacy
Walk Score®
Listing Media
- Virtual Tour
- Click here to watch tour
Contact Agent
executed in 1.711 sec.




