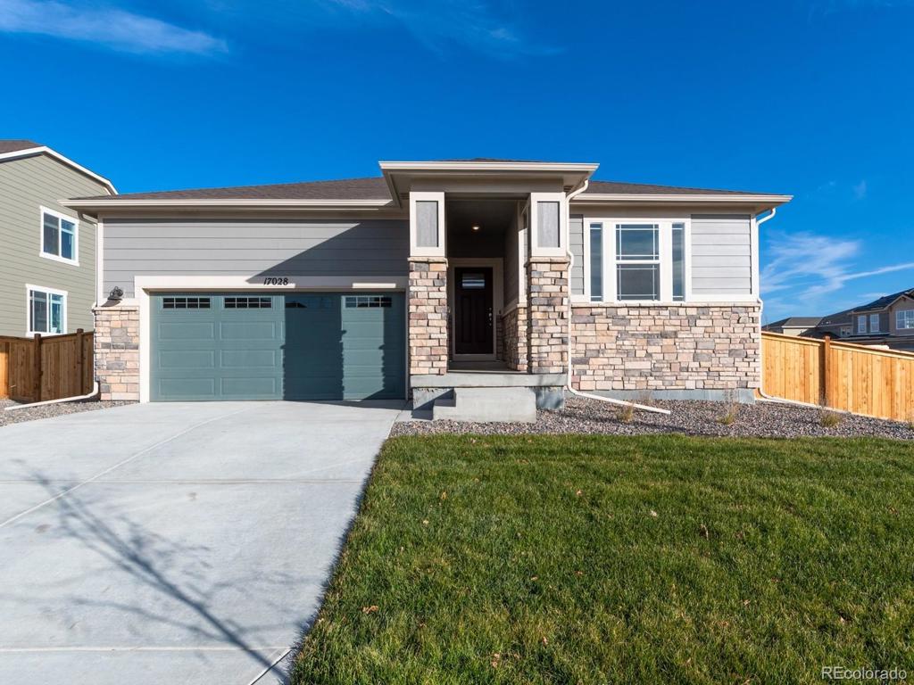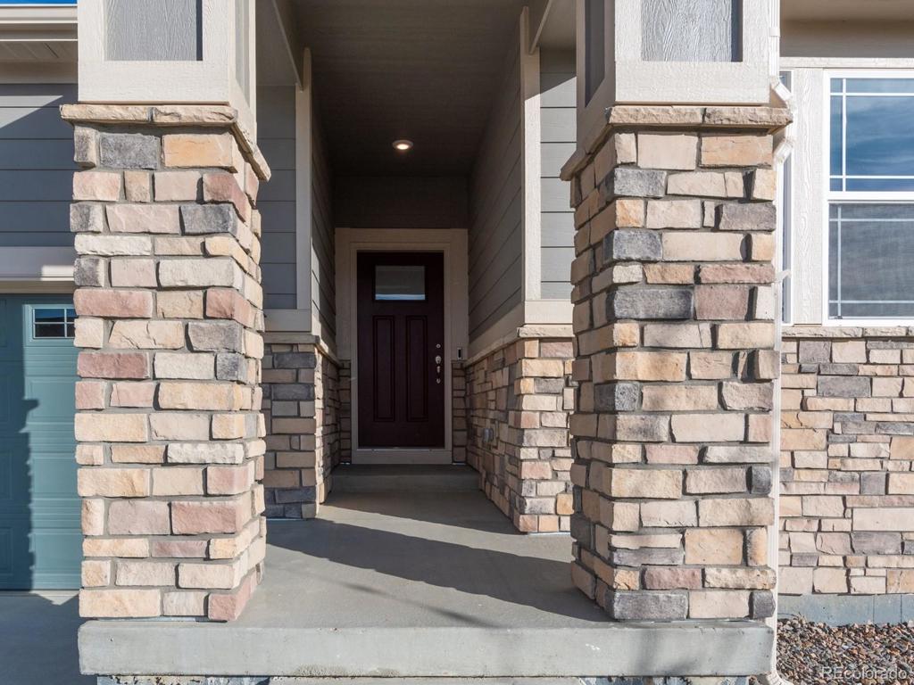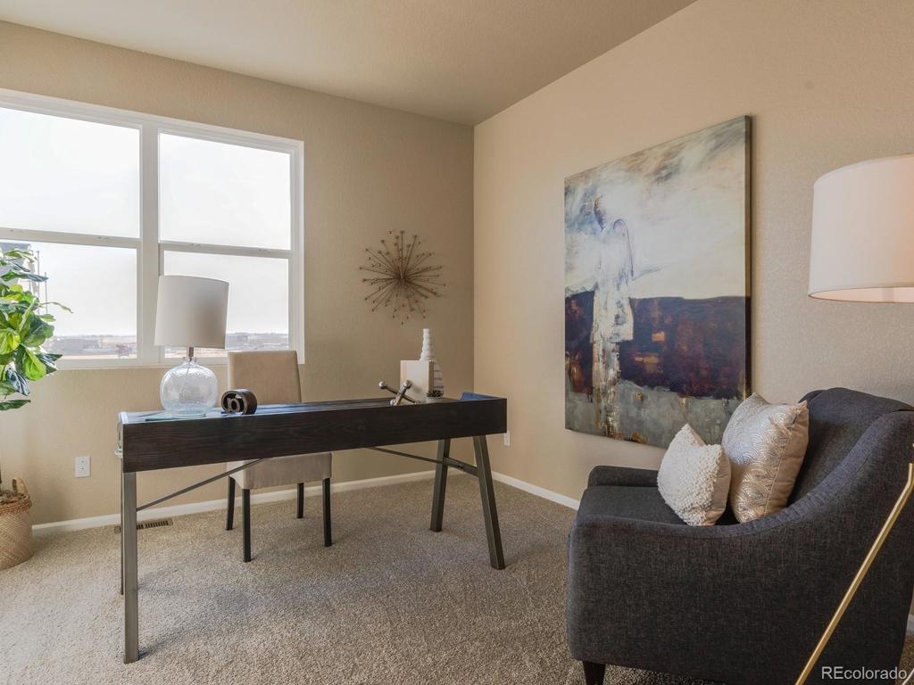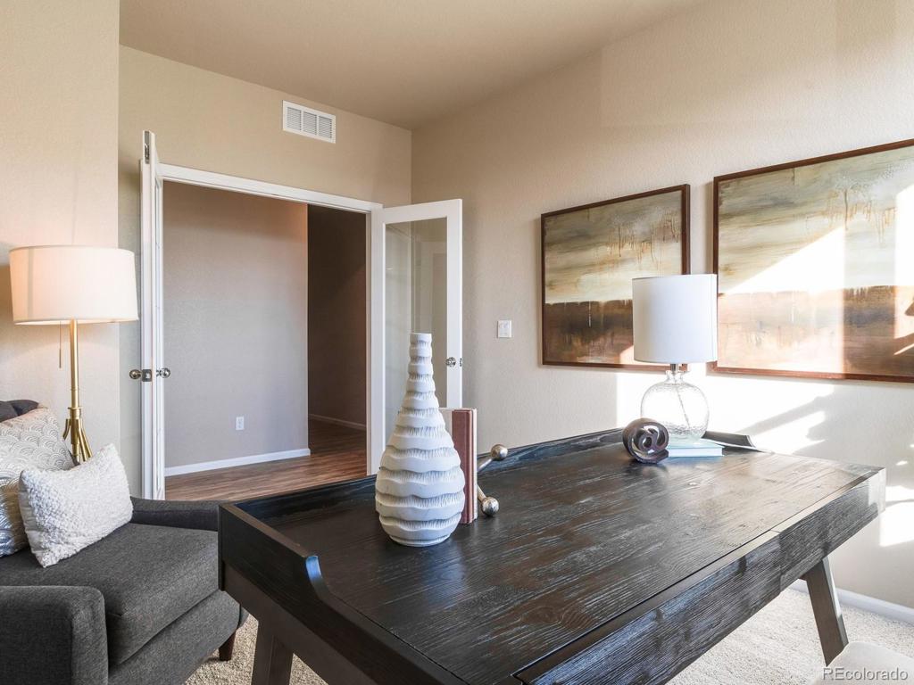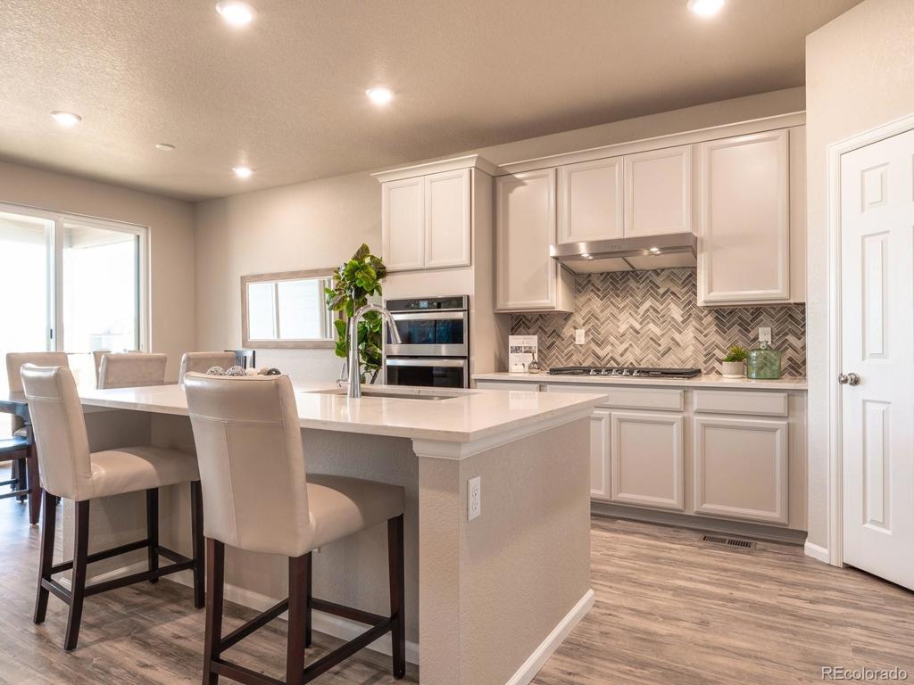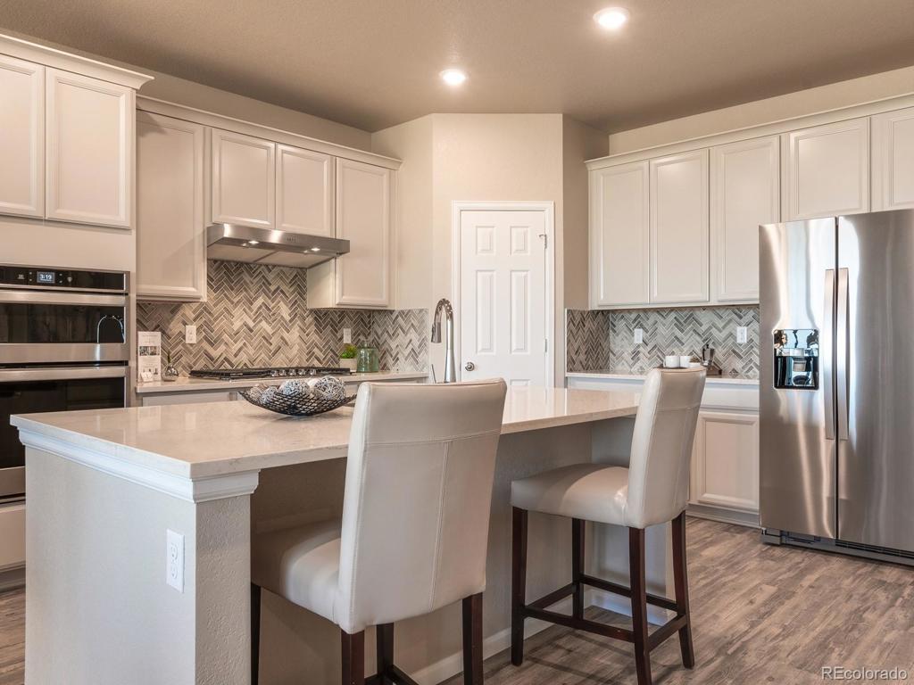17028 Osage Street
Broomfield, CO 80023 — Broomfield County — Other NeighborhoodResidential $523,000 Sold Listing# 5106556
2 beds 2 baths 3682.00 sqft Lot size: 8100.00 sqft 0.18 acres 2019 build
Updated: 02-06-2024 04:14pm
Property Description
Brand NEW energy-efficient home ready October 2019! Popular designed Northgate ranch home on oversized corner site and beautifully finished show room upgrades. Huge unfinished basement with 9' ceilings. Extreme Energy Efficiency, Spray Foam insulation, Tank-less Water-heater and Home Automation System. Large Covered Garden Level Deck. Study with French Doors. Located near Flatiron Crossing Mall and just one mile from I-25, Vista Highlands has easy access to Downtown Denver, Boulder, and DIA making it the perfect choice for any lifestyle. Known for their energy-efficient features, our homes help you live a healthier and quieter lifestyle while saving thousands of dollars on utility bills.
Listing Details
- Property Type
- Residential
- Listing#
- 5106556
- Source
- REcolorado (Denver)
- Last Updated
- 02-06-2024 04:14pm
- Status
- Sold
- Status Conditions
- None Known
- Off Market Date
- 01-02-2020 12:00am
Property Details
- Property Subtype
- Single Family Residence
- Sold Price
- $523,000
- Original Price
- $544,990
- Location
- Broomfield, CO 80023
- SqFT
- 3682.00
- Year Built
- 2019
- Acres
- 0.18
- Bedrooms
- 2
- Bathrooms
- 2
- Levels
- One
Map
Property Level and Sizes
- SqFt Lot
- 8100.00
- Lot Features
- Eat-in Kitchen, Granite Counters, Kitchen Island, Primary Suite, Open Floorplan, Pantry, Smart Lights, Smart Thermostat, Solid Surface Counters, Walk-In Closet(s), Wired for Data
- Lot Size
- 0.18
- Foundation Details
- Slab
- Basement
- Daylight, Bath/Stubbed, Full, Sump Pump, Unfinished
Financial Details
- Previous Year Tax
- 6293.00
- Year Tax
- 2018
- Is this property managed by an HOA?
- Yes
- Primary HOA Name
- Advanced HOA Mgmt
- Primary HOA Phone Number
- 303-482-2213
- Primary HOA Fees Included
- Recycling, Trash
- Primary HOA Fees
- 49.00
- Primary HOA Fees Frequency
- Monthly
Interior Details
- Interior Features
- Eat-in Kitchen, Granite Counters, Kitchen Island, Primary Suite, Open Floorplan, Pantry, Smart Lights, Smart Thermostat, Solid Surface Counters, Walk-In Closet(s), Wired for Data
- Appliances
- Dishwasher, Microwave, Oven, Smart Appliances, Sump Pump
- Electric
- Central Air
- Flooring
- Carpet, Tile, Wood
- Cooling
- Central Air
- Heating
- Electric, Forced Air, Natural Gas
Exterior Details
- Features
- Smart Irrigation
- Water
- Public
- Sewer
- Public Sewer
Room Details
# |
Type |
Dimensions |
L x W |
Level |
Description |
|---|---|---|---|---|---|
| 1 | Master Bedroom | - |
15.00 x 16.00 |
Main |
|
| 2 | Bedroom | - |
11.00 x 11.00 |
Main |
|
| 3 | Bathroom (Full) | - |
- |
Main |
|
| 4 | Bathroom (Full) | - |
- |
Main |
|
| 5 | Kitchen | - |
14.00 x 18.00 |
Main |
Garage & Parking
- Parking Features
- Concrete, Garage, Smart Garage Door
| Type | # of Spaces |
L x W |
Description |
|---|---|---|---|
| Garage (Attached) | 2 |
21.00 x 30.00 |
Exterior Construction
- Roof
- Composition
- Construction Materials
- Cement Siding, Frame, Stone
- Exterior Features
- Smart Irrigation
- Window Features
- Double Pane Windows
- Security Features
- Carbon Monoxide Detector(s), Smart Locks, Smoke Detector(s), Video Doorbell
- Builder Name
- Meritage Homes
- Builder Source
- Builder
Land Details
- PPA
- 0.00
- Road Frontage Type
- Public
- Road Surface Type
- Paved
Schools
- Elementary School
- Soaring Heights
- Middle School
- Erie
- High School
- Erie
Walk Score®
Listing Media
- Virtual Tour
- Click here to watch tour
Contact Agent
executed in 1.563 sec.




