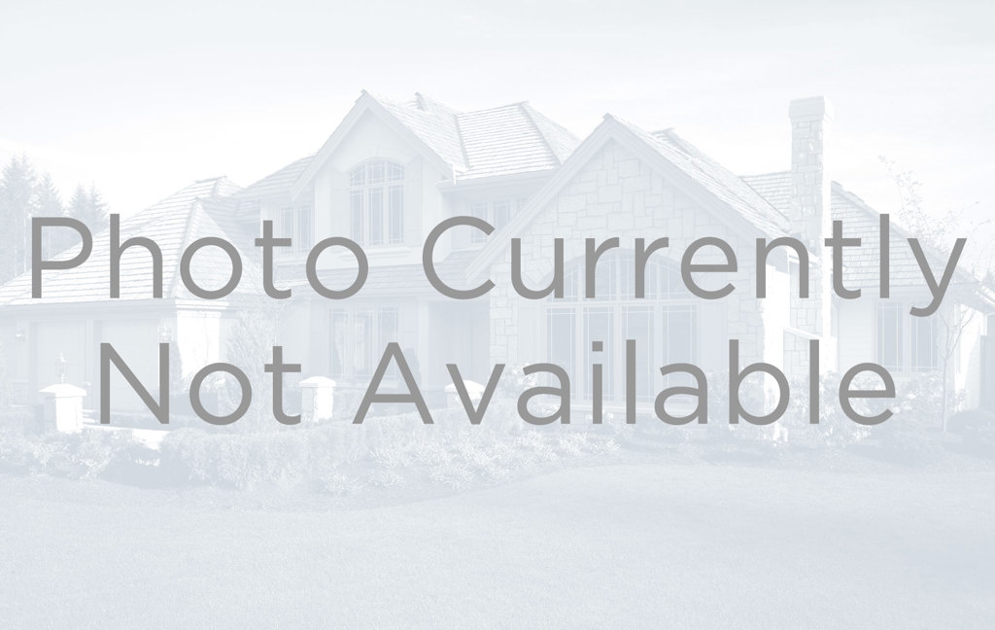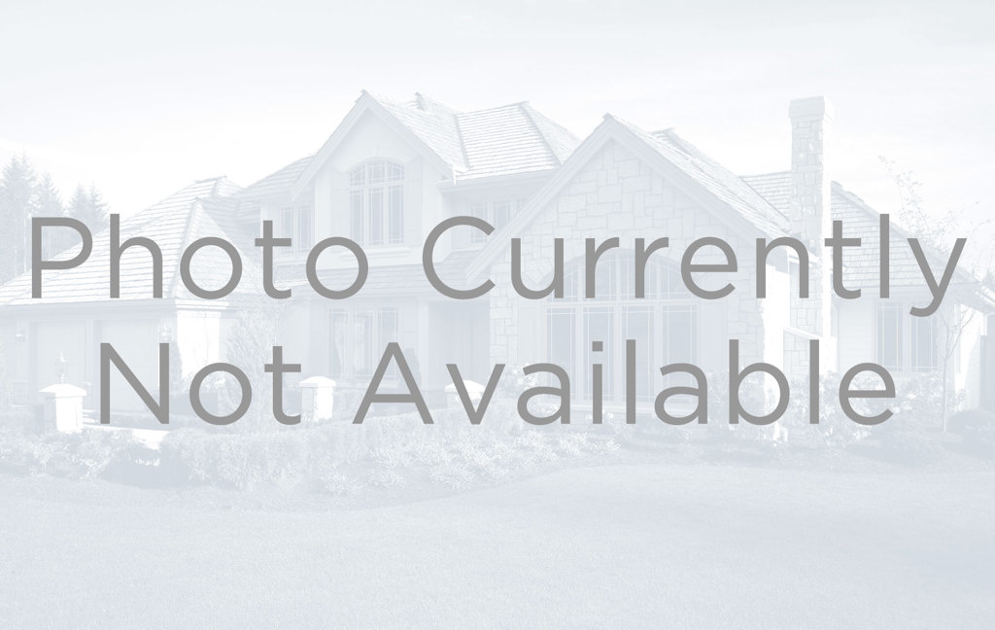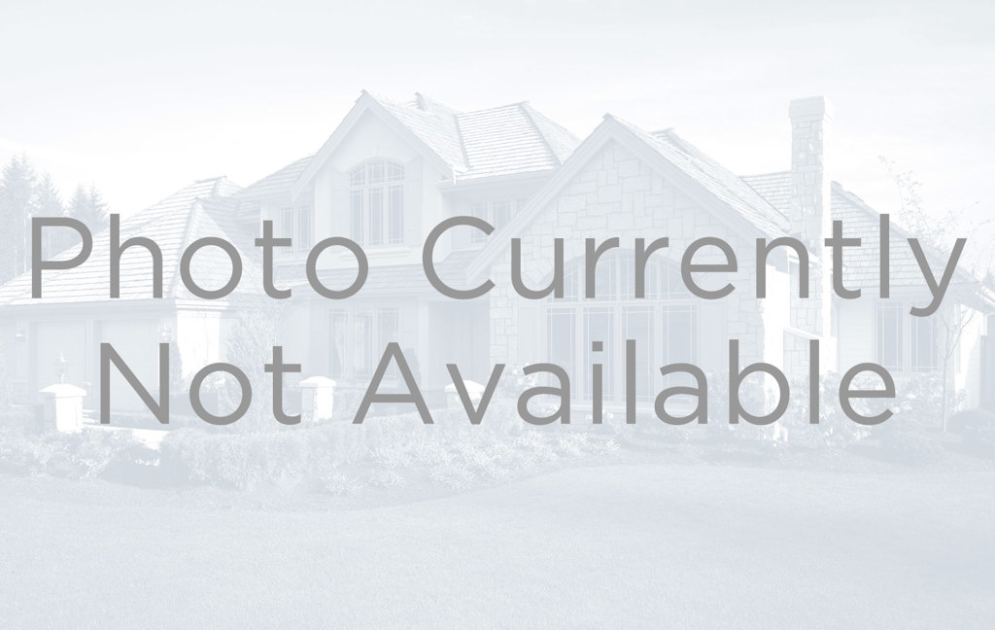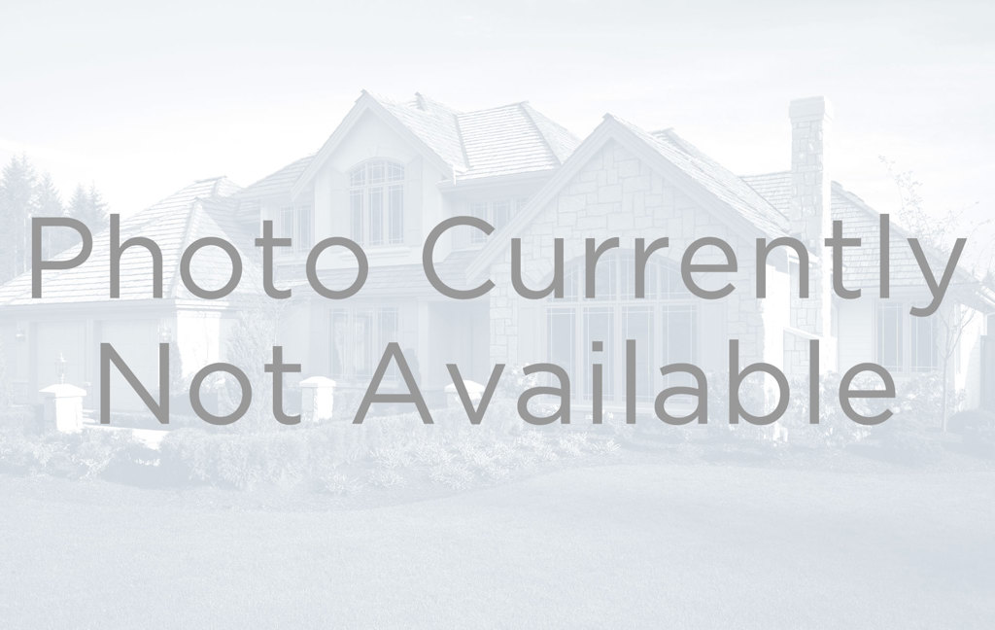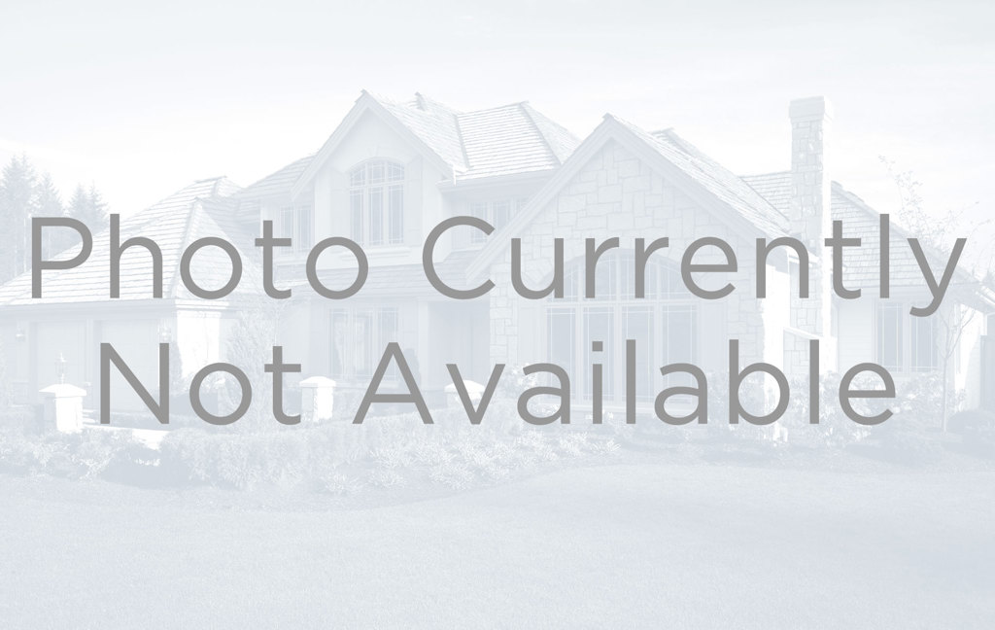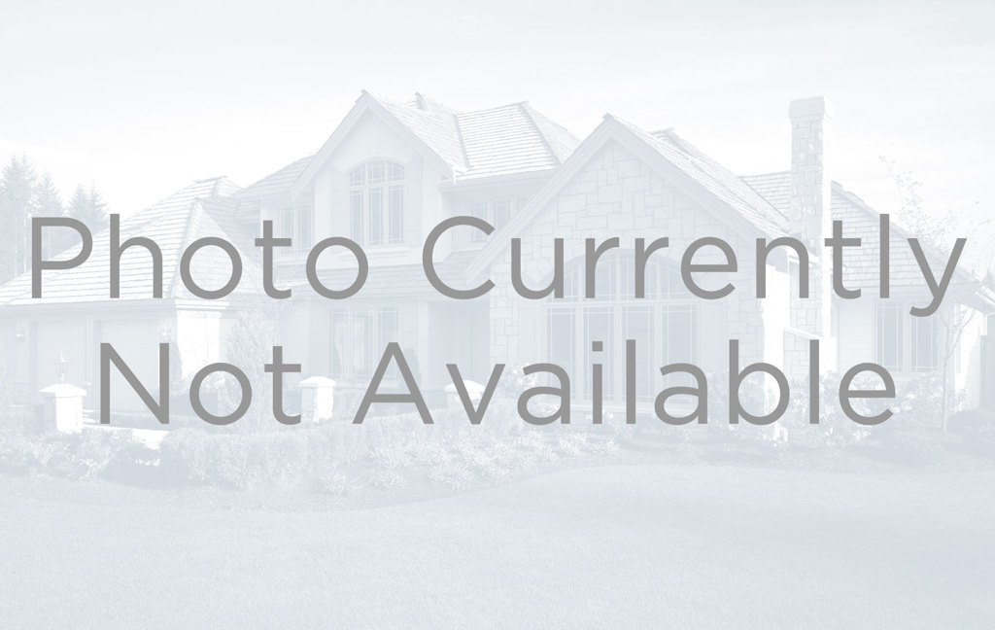2925 Gemini Loop
Broomfield, CO 80023 — Broomfield County — Athem Highlands NeighborhoodResidential $720,000 Sold Listing# IR902006
6 beds 5 baths 4349.00 sqft Lot size: 10336.00 sqft 0.24 acres 2012 build
Updated: 03-06-2021 04:20am
Property Description
You'll love the combination of upgrades and finished space in this two story beauty that offers 4 bedrooms and a loft upstairs, main floor bedroom with adjacent 3/4 bath and a finished walk-out basement boasting a true mother-in-law setup with kitchenette, bedroom, 2 bathrooms and second laundry, plus a family room and reading space. Imagine relaxing on the elevated deck and enjoying the mountain views, or spending time at the outdoor space below: entertain on the stamped concrete patio and around the firepit, or find tranquility in the hot tub. The kitchen is perfect for preparing holiday meals, featuring stainless steel double ovens, a gas cooktop and convenient butler's pantry with a closet pantry too! Espresso cabinets have been extended into the eating space, adorned with Quartz. Upstairs master hosts a spa like private bath with large soaking tub and granite countertops, plus a walk-in closet with custom built-ins. Tankless water heater, solar is paid for! Near school and park!
Listing Details
- Property Type
- Residential
- Listing#
- IR902006
- Source
- REcolorado (Denver)
- Last Updated
- 03-06-2021 04:20am
- Status
- Sold
- Off Market Date
- 03-06-2020 12:00am
Property Details
- Property Subtype
- Single Family Residence
- Sold Price
- $720,000
- Original Price
- $730,000
- List Price
- $720,000
- Location
- Broomfield, CO 80023
- SqFT
- 4349.00
- Year Built
- 2012
- Acres
- 0.24
- Bedrooms
- 6
- Bathrooms
- 5
- Parking Count
- 1
- Levels
- Two
Map
Property Level and Sizes
- SqFt Lot
- 10336.00
- Lot Features
- Eat-in Kitchen, Five Piece Bath, Kitchen Island, Open Floorplan, Pantry, Smart Thermostat, Vaulted Ceiling(s), Walk-In Closet(s)
- Lot Size
- 0.24
- Basement
- Full,Walk-Out Access
Financial Details
- PSF Lot
- $69.66
- PSF Finished
- $172.17
- PSF Above Grade
- $172.17
- Previous Year Tax
- 6144.00
- Year Tax
- 2018
- Is this property managed by an HOA?
- Yes
- Primary HOA Name
- Anthem Highlands
- Primary HOA Phone Number
- 303-665-3693
- Primary HOA Website
- http://www.myahca.com
- Primary HOA Amenities
- Business Center,Clubhouse,Fitness Center,Park,Playground,Pool,Sauna,Spa/Hot Tub,Tennis Court(s),Trail(s)
- Primary HOA Fees Included
- Capital Reserves, Trash
- Primary HOA Fees
- 433.77
- Primary HOA Fees Frequency
- Monthly
- Primary HOA Fees Total Annual
- 5205.24
Interior Details
- Interior Features
- Eat-in Kitchen, Five Piece Bath, Kitchen Island, Open Floorplan, Pantry, Smart Thermostat, Vaulted Ceiling(s), Walk-In Closet(s)
- Appliances
- Dishwasher, Disposal, Double Oven, Microwave, Oven
- Laundry Features
- In Unit
- Electric
- Ceiling Fan(s), Central Air
- Flooring
- Tile, Wood
- Cooling
- Ceiling Fan(s), Central Air
- Heating
- Forced Air
- Fireplaces Features
- Gas
- Utilities
- Cable Available, Electricity Available, Internet Access (Wired), Natural Gas Available
Exterior Details
- Features
- Spa/Hot Tub
- Patio Porch Features
- Deck,Patio
- Lot View
- Mountain(s), Plains
- Water
- Public
- Sewer
- Public Sewer
Garage & Parking
- Parking Spaces
- 1
Exterior Construction
- Roof
- Composition
- Construction Materials
- Stone, Wood Frame, Wood Siding
- Architectural Style
- Contemporary
- Exterior Features
- Spa/Hot Tub
- Window Features
- Window Coverings
- Security Features
- Fire Alarm,Smoke Detector
- Builder Source
- Appraiser
Land Details
- PPA
- 3000000.00
- Road Frontage Type
- Public Road
- Road Surface Type
- Paved
Schools
- Elementary School
- Thunder Vista
- Middle School
- Thunder Vista
- High School
- Legacy
Walk Score®
Contact Agent
executed in 1.573 sec.




