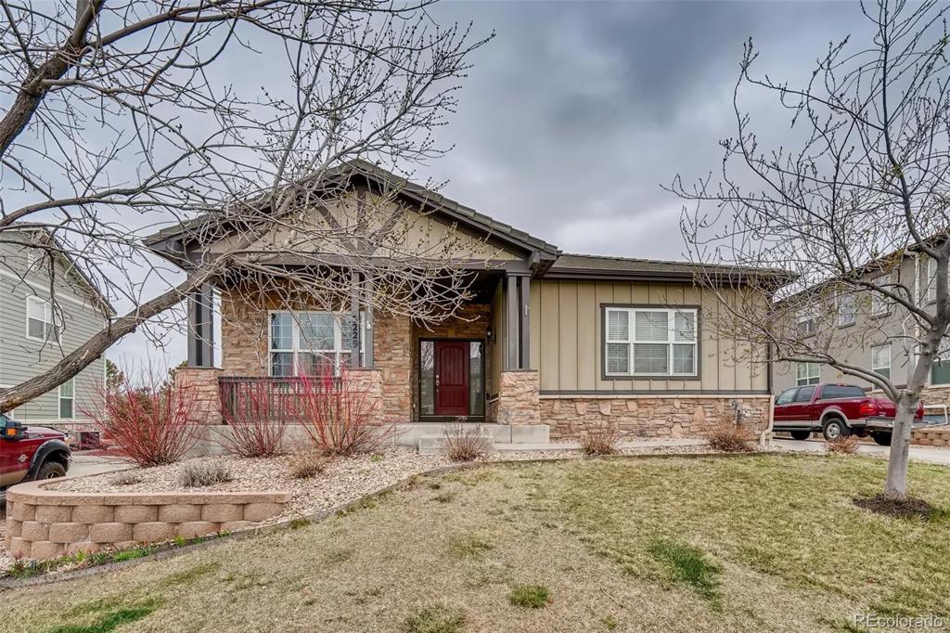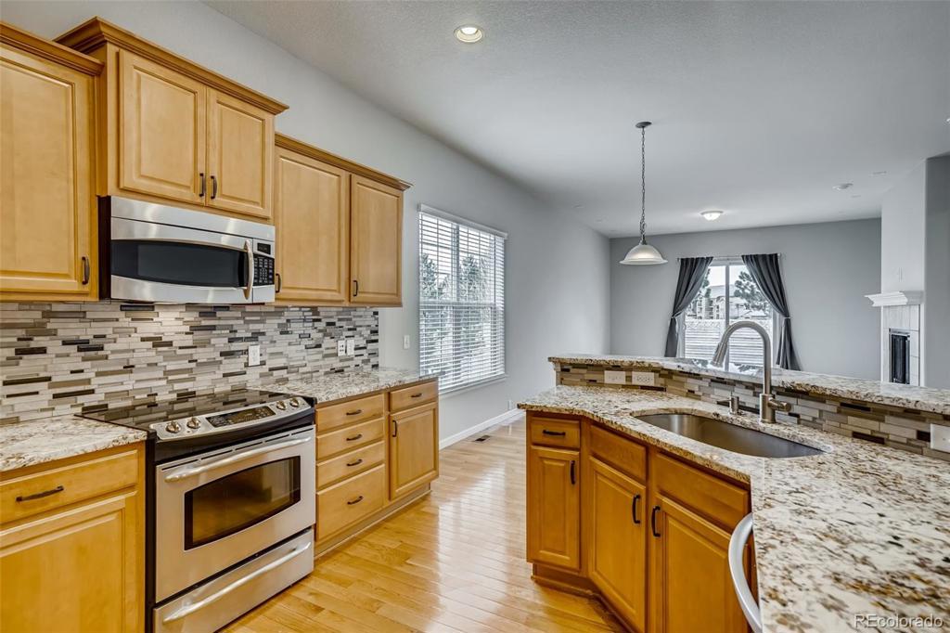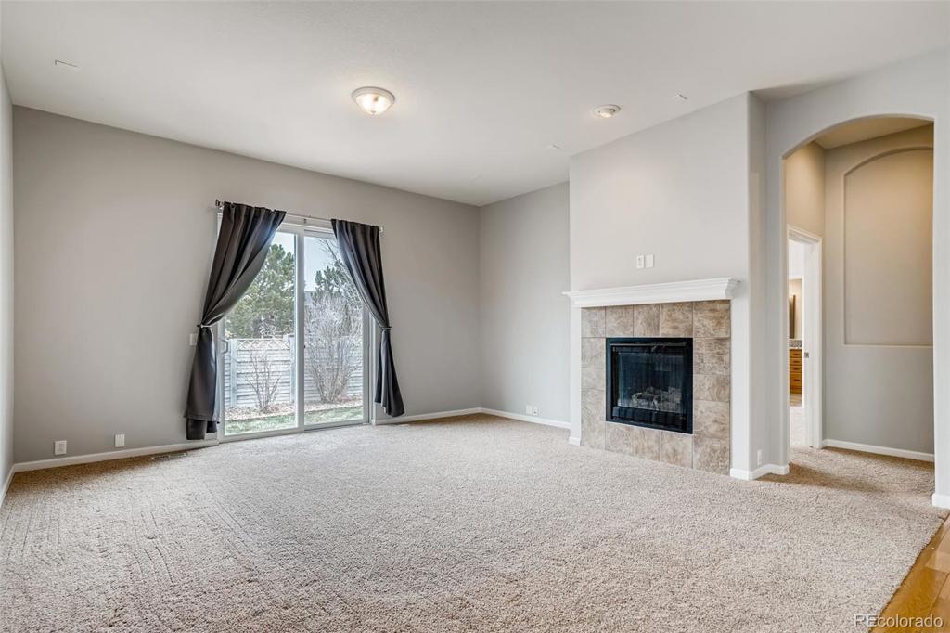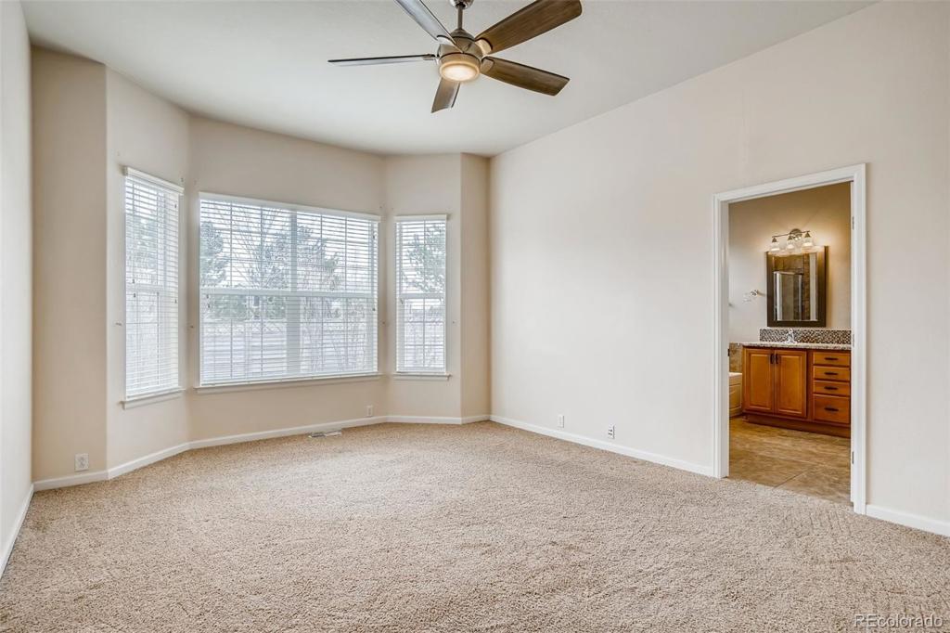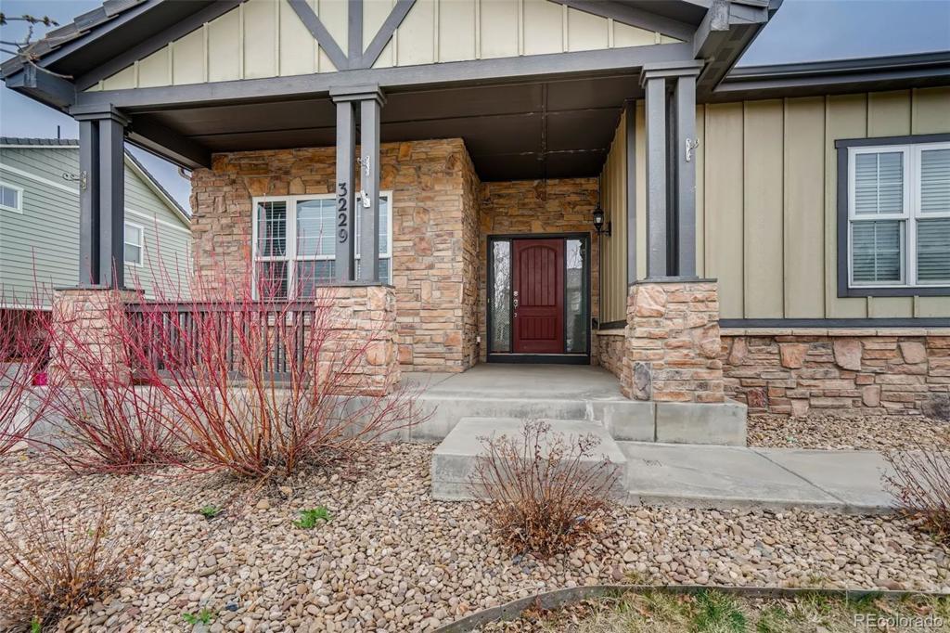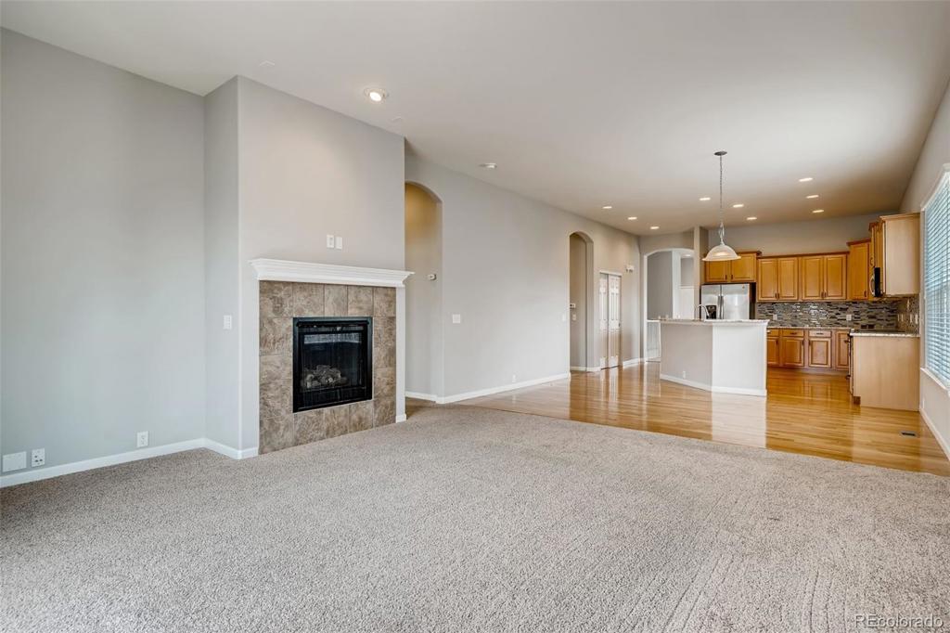3229 Traver Drive
Broomfield, CO 80023 — Broomfield County — Anthem NeighborhoodResidential $675,000 Sold Listing# 7516870
4 beds 3 baths 4190.00 sqft Lot size: 9147.60 sqft 0.21 acres 2008 build
Updated: 06-01-2021 09:59am
Property Description
A remodeled 4 bedroom, 3 bath Ranch home in Anthem Highlands! With over 4,000 square feet, an open concept, and large, nearly finished basement, this home has all the space! A quaint, covered front porch welcomes you into the home that has great natural light, hardwood floors, and many updated features. The kitchen features granite countertops, mosaic tile backsplash, stainless steel GE appliances, and new custom paint colors. The backyard is landscaped and fenced, and has a stamped concrete patio big enough for grilling! This home also includes a membership to recreation center, gym and pool! HOA professionally managed by CCMC.
Listing Details
- Property Type
- Residential
- Listing#
- 7516870
- Source
- REcolorado (Denver)
- Last Updated
- 06-01-2021 09:59am
- Status
- Sold
- Status Conditions
- None Known
- Der PSF Total
- 161.10
- Off Market Date
- 05-05-2021 12:00am
Property Details
- Property Subtype
- Single Family Residence
- Sold Price
- $675,000
- Original Price
- $705,000
- List Price
- $675,000
- Location
- Broomfield, CO 80023
- SqFT
- 4190.00
- Year Built
- 2008
- Acres
- 0.21
- Bedrooms
- 4
- Bathrooms
- 3
- Parking Count
- 1
- Levels
- One
Map
Property Level and Sizes
- SqFt Lot
- 9147.60
- Lot Features
- Ceiling Fan(s), Eat-in Kitchen, Five Piece Bath, Granite Counters
- Lot Size
- 0.21
- Basement
- Full
Financial Details
- PSF Total
- $161.10
- PSF Finished
- $192.64
- PSF Above Grade
- $320.82
- Previous Year Tax
- 5657.00
- Year Tax
- 2020
- Is this property managed by an HOA?
- Yes
- Primary HOA Management Type
- Professionally Managed
- Primary HOA Name
- Anthem Highlands Association
- Primary HOA Phone Number
- 866-244-2262
- Primary HOA Fees
- 434.00
- Primary HOA Fees Frequency
- Quarterly
- Primary HOA Fees Total Annual
- 1736.00
Interior Details
- Interior Features
- Ceiling Fan(s), Eat-in Kitchen, Five Piece Bath, Granite Counters
- Appliances
- Dishwasher, Disposal, Microwave, Range, Refrigerator
- Electric
- Central Air
- Flooring
- Carpet, Wood
- Cooling
- Central Air
- Heating
- Forced Air
- Utilities
- Cable Available, Electricity Connected, Internet Access (Wired), Natural Gas Connected, Phone Available
Exterior Details
- Features
- Gas Grill
- Patio Porch Features
- Covered,Front Porch,Patio
- Water
- Public
Garage & Parking
- Parking Spaces
- 1
Exterior Construction
- Roof
- Architectural Shingles,Concrete
- Construction Materials
- Stone, Stucco, Vinyl Siding
- Exterior Features
- Gas Grill
- Window Features
- Window Coverings
Land Details
- PPA
- 3214285.71
- Road Surface Type
- Paved
Schools
- Elementary School
- Thunder Vista
- Middle School
- Thunder Vista
- High School
- Legacy
Walk Score®
Listing Media
- Virtual Tour
- Click here to watch tour
Contact Agent
executed in 1.612 sec.




