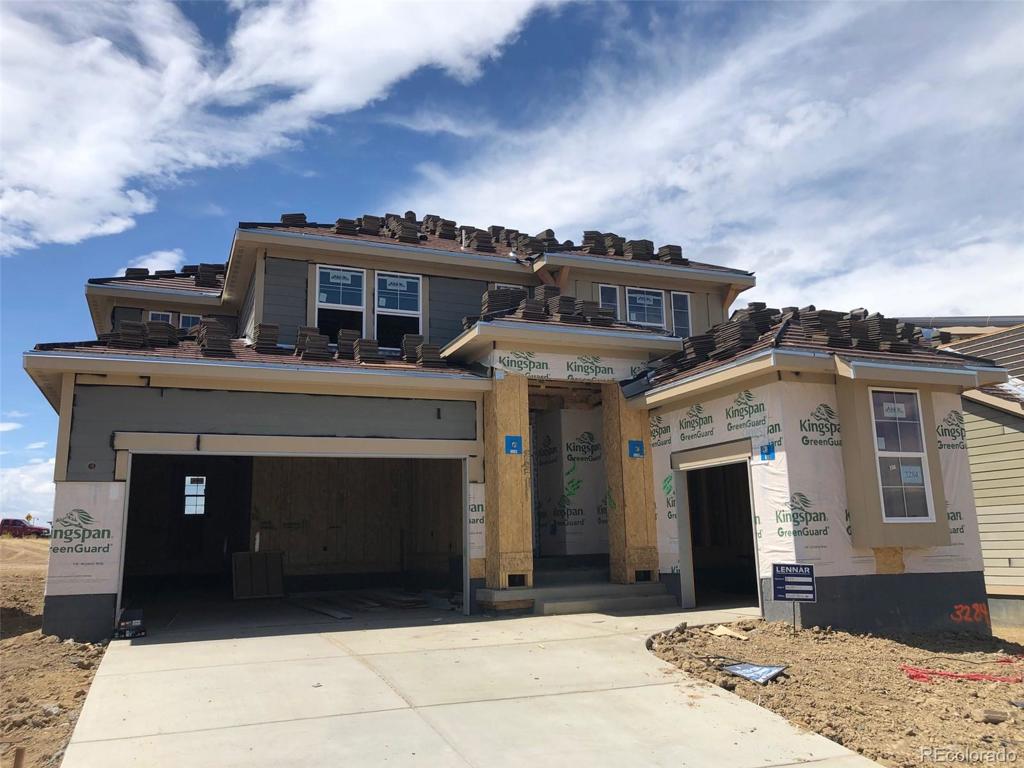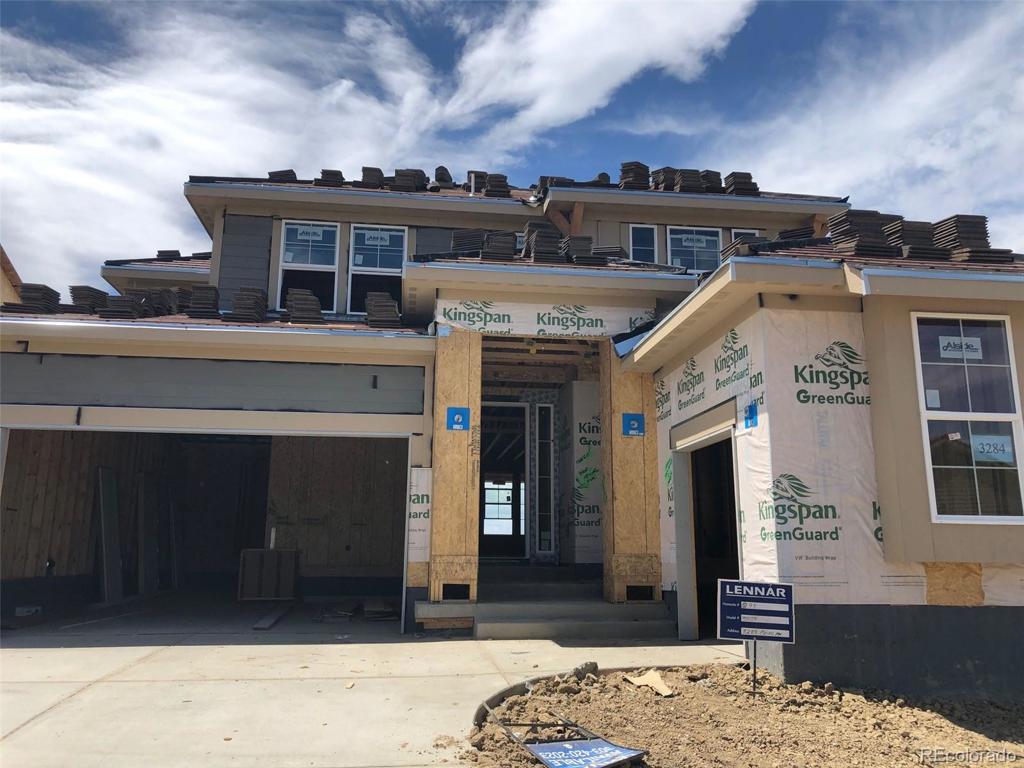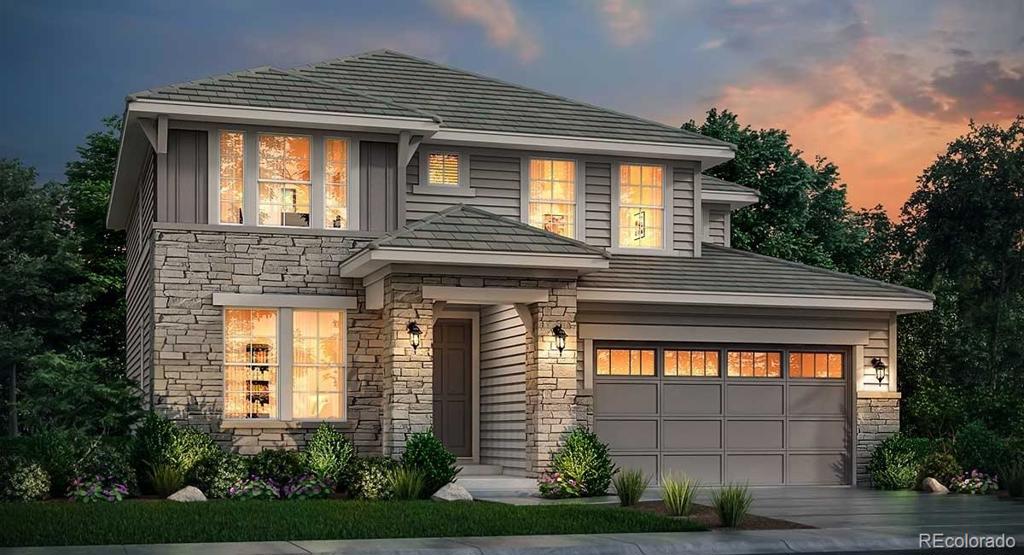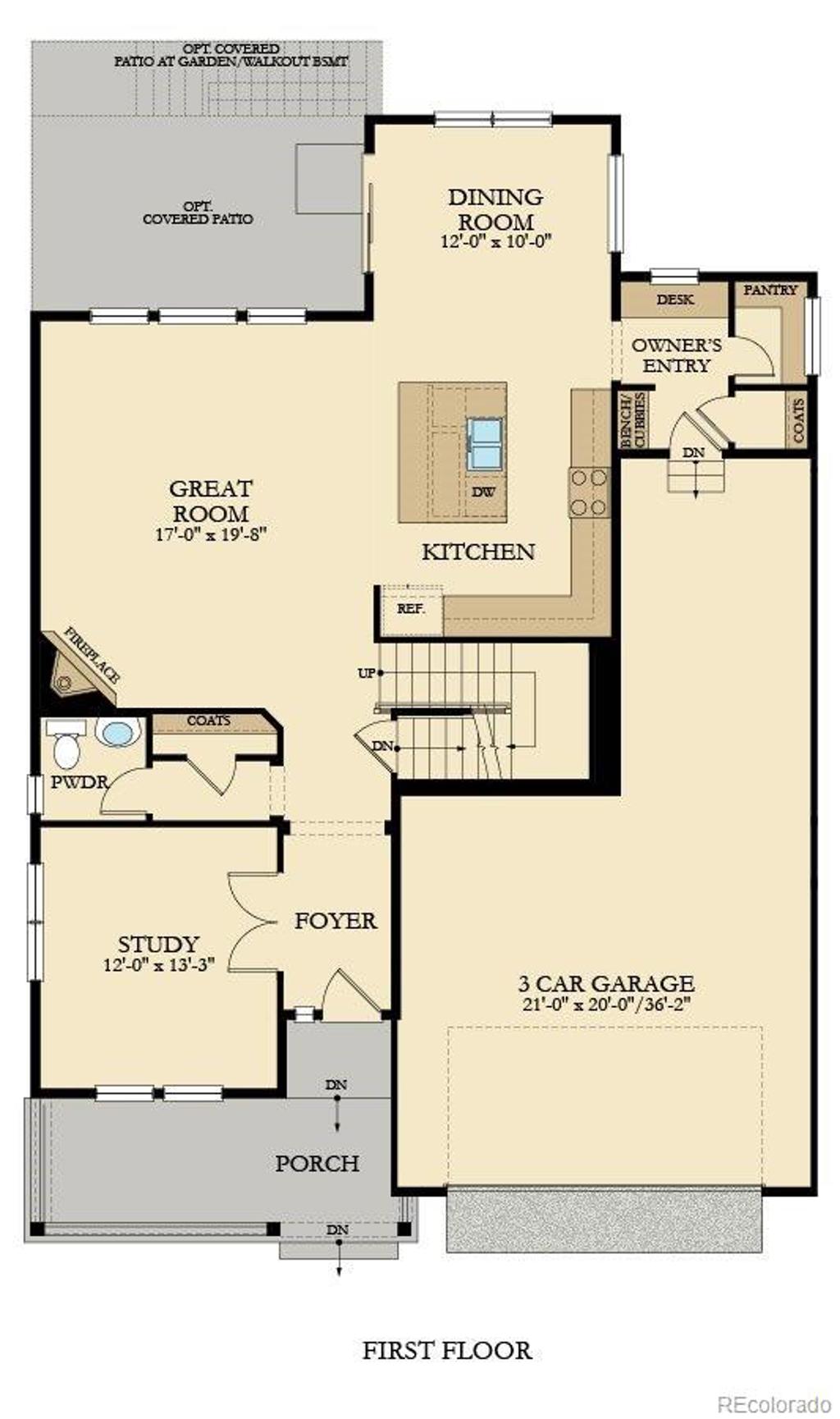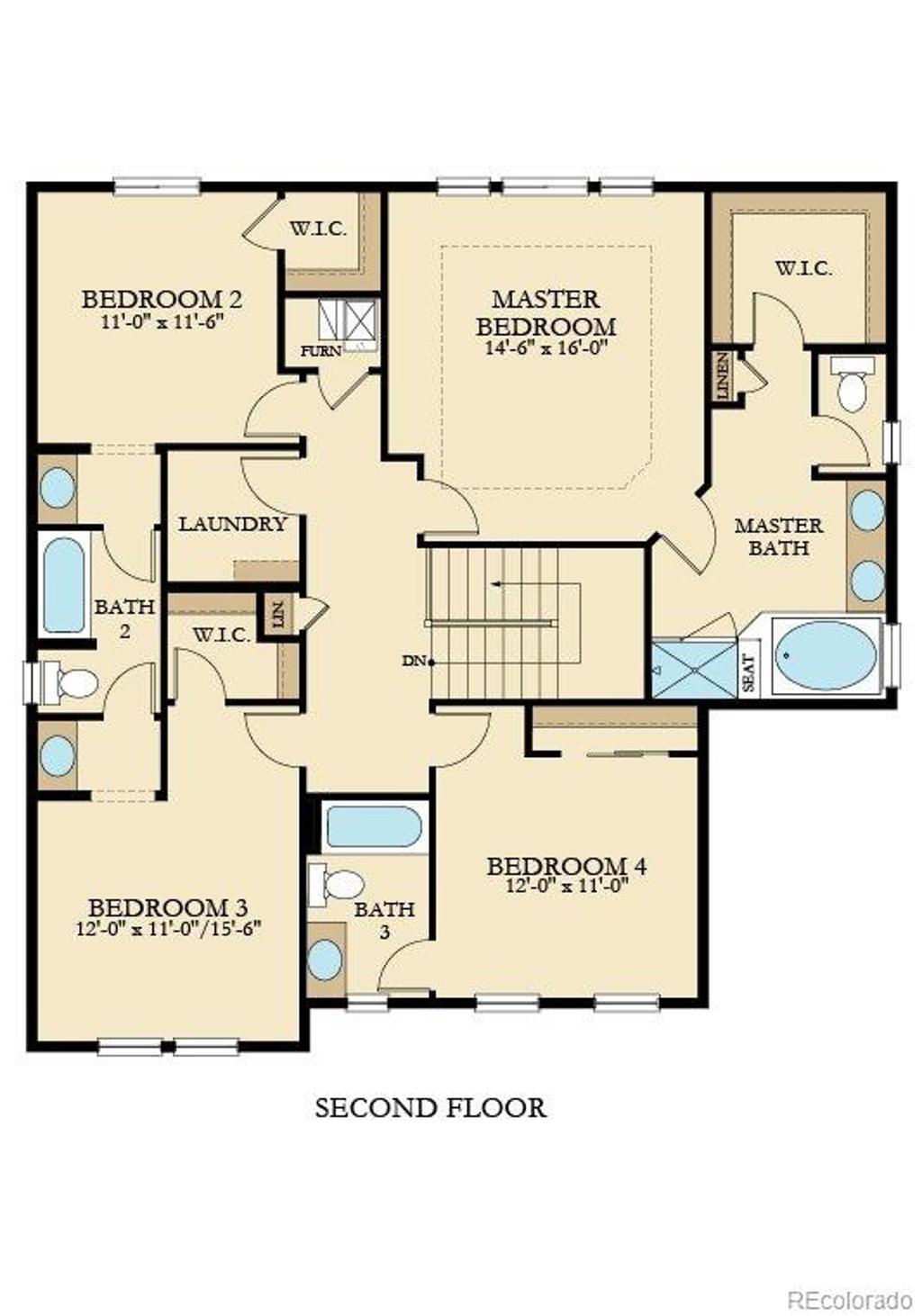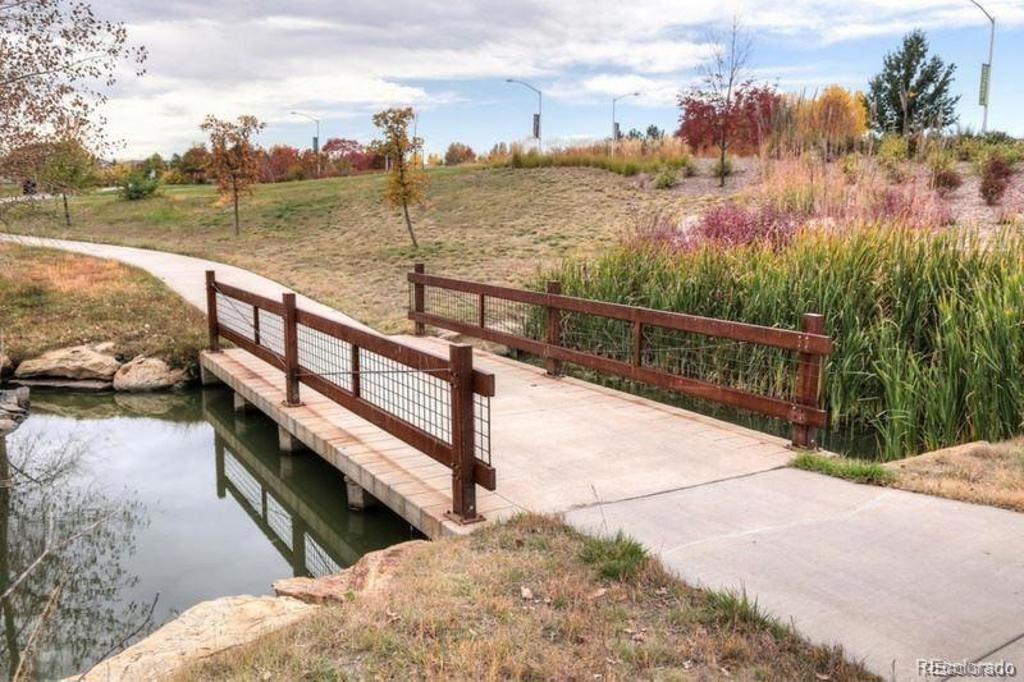3284 Pacific Peak Drive
Broomfield, CO 80023 — Broomfield County — Anthem Highlands NeighborhoodResidential $630,000 Sold Listing# 6812423
4 beds 4 baths 3702.00 sqft Lot size: 6640.00 sqft 0.15 acres 2020 build
Updated: 11-13-2020 02:01pm
Property Description
A relaxing front porch welcomes you to this amazing Lennar built home! French doors lead you to the home study which graces the front of the home and is located off the foyer area. The spacious great room offers EVP flooring and a gas fireplace. The culinary delight kitchen offers an abundance of counter and cabinet space, gorgeous granite counter tops, stainless steel appliances and a walk-in pantry. An informal dining area is large and walks out to an extended covered deck. A pocket office is located off the kitchen and mudroom! A main floor office/den and powder room complete the main level. The upper level features a large master bedroom with luxury 5 piece bath. Bedroom number two offers a full en’suite bathroom. Bedrooms three and four are large and share a Jack and Jill full bathroom. The unfinished walkout lower level offers amazing expansion opportunities! The tandem 3 car garage and a gear bay offer room for all the toys! Front and rear landscaping included! Window blinds included! Don’t miss this amazing home! November 2020 completion.
Listing Details
- Property Type
- Residential
- Listing#
- 6812423
- Source
- REcolorado (Denver)
- Last Updated
- 11-13-2020 02:01pm
- Status
- Sold
- Status Conditions
- None Known
- Der PSF Total
- 170.18
- Off Market Date
- 08-09-2020 12:00am
Property Details
- Property Subtype
- Single Family Residence
- Sold Price
- $630,000
- Original Price
- $635,150
- List Price
- $630,000
- Location
- Broomfield, CO 80023
- SqFT
- 3702.00
- Year Built
- 2020
- Acres
- 0.15
- Bedrooms
- 4
- Bathrooms
- 4
- Parking Count
- 1
- Levels
- Two
Map
Property Level and Sizes
- SqFt Lot
- 6640.00
- Lot Features
- Eat-in Kitchen, Entrance Foyer, Five Piece Bath, Granite Counters, Jack & Jill Bath, Kitchen Island, Master Suite, Open Floorplan, Pantry, Smoke Free, Walk-In Closet(s)
- Lot Size
- 0.15
- Foundation Details
- Concrete Perimeter
- Basement
- Bath/Stubbed,Full,Interior Entry/Standard,Unfinished
- Common Walls
- No Common Walls
Financial Details
- PSF Total
- $170.18
- PSF Finished
- $244.76
- PSF Above Grade
- $244.76
- Previous Year Tax
- 3702.00
- Year Tax
- 2019
- Is this property managed by an HOA?
- Yes
- Primary HOA Management Type
- Professionally Managed
- Primary HOA Name
- Anthem Highlands
- Primary HOA Phone Number
- 303-665-2693
- Primary HOA Amenities
- Clubhouse,Fitness Center,Park,Playground,Pool,Spa/Hot Tub,Tennis Court(s)
- Primary HOA Fees Included
- Maintenance Grounds, Recycling, Trash
- Primary HOA Fees
- 415.00
- Primary HOA Fees Frequency
- Quarterly
- Primary HOA Fees Total Annual
- 1660.00
Interior Details
- Interior Features
- Eat-in Kitchen, Entrance Foyer, Five Piece Bath, Granite Counters, Jack & Jill Bath, Kitchen Island, Master Suite, Open Floorplan, Pantry, Smoke Free, Walk-In Closet(s)
- Appliances
- Dishwasher, Disposal, Microwave, Refrigerator, Self Cleaning Oven
- Laundry Features
- In Unit
- Electric
- Central Air
- Flooring
- Carpet, Tile, Vinyl
- Cooling
- Central Air
- Heating
- Forced Air, Natural Gas
- Fireplaces Features
- Gas Log,Great Room
- Utilities
- Cable Available, Electricity Connected, Internet Access (Wired), Natural Gas Connected, Phone Available
Exterior Details
- Features
- Rain Gutters
- Patio Porch Features
- Covered,Deck
- Water
- Public
- Sewer
- Public Sewer
Garage & Parking
- Parking Spaces
- 1
- Parking Features
- Concrete
Exterior Construction
- Roof
- Concrete
- Construction Materials
- Cement Siding, Frame, Stone
- Architectural Style
- Traditional
- Exterior Features
- Rain Gutters
- Window Features
- Double Pane Windows
- Builder Name
- Lennar
- Builder Source
- Builder
Land Details
- PPA
- 4200000.00
- Road Frontage Type
- Public Road
- Road Responsibility
- Public Maintained Road
- Road Surface Type
- Paved
Schools
- Elementary School
- Thunder Vista
- Middle School
- Thunder Vista
- High School
- Legacy
Walk Score®
Contact Agent
executed in 1.774 sec.




