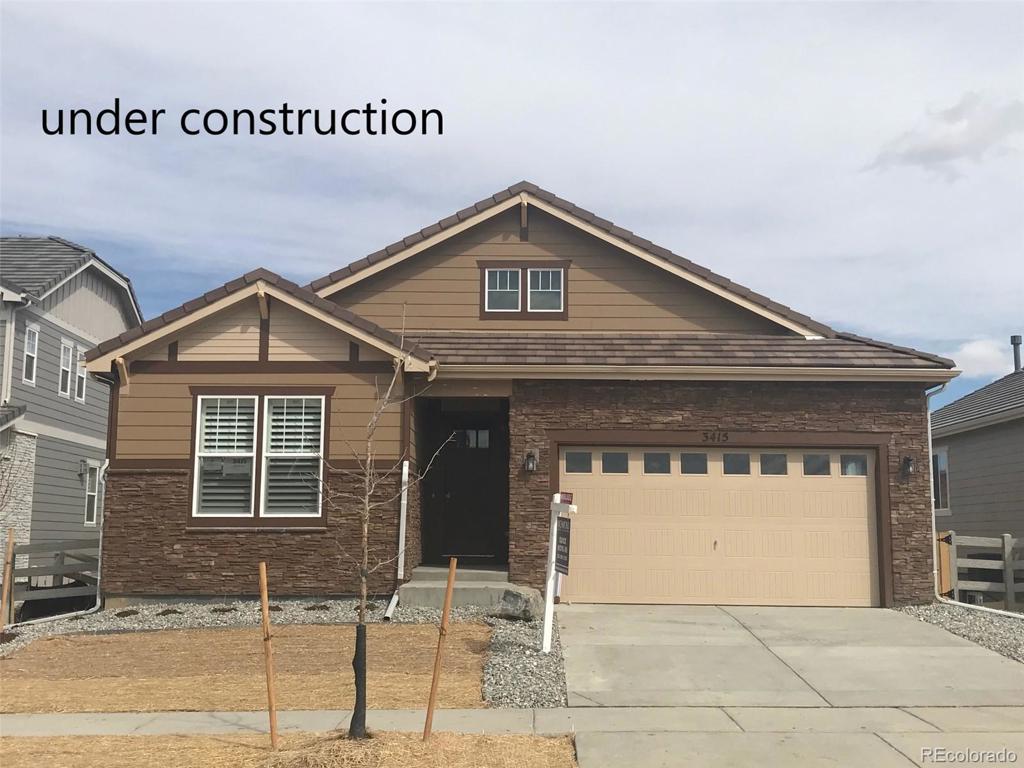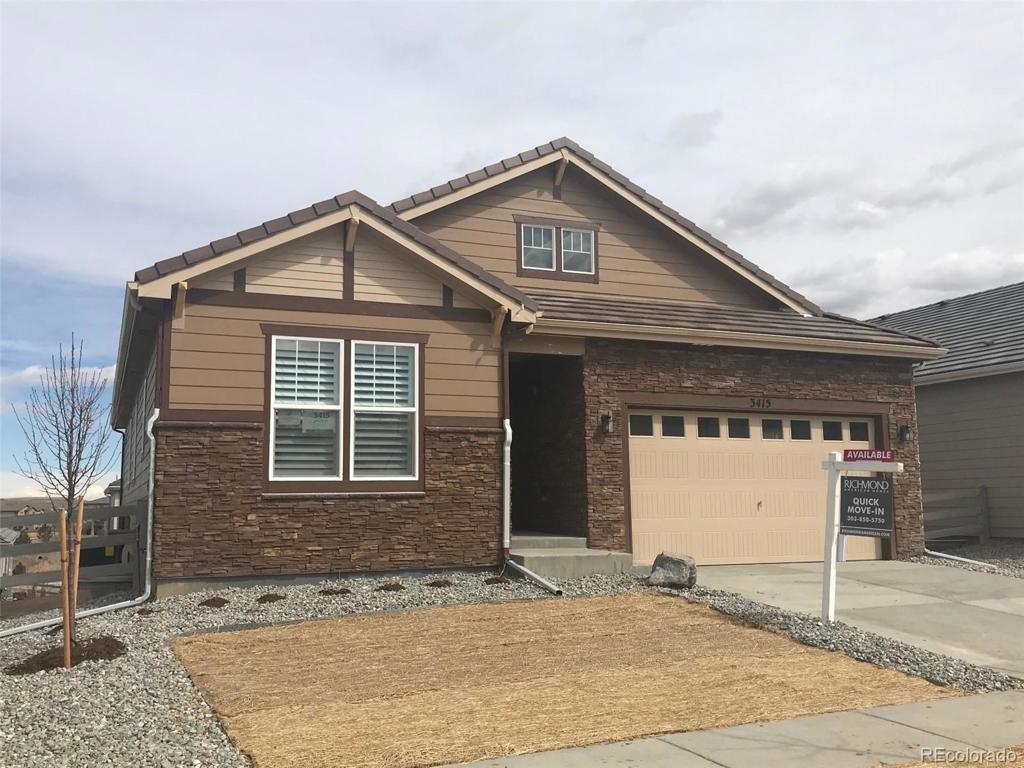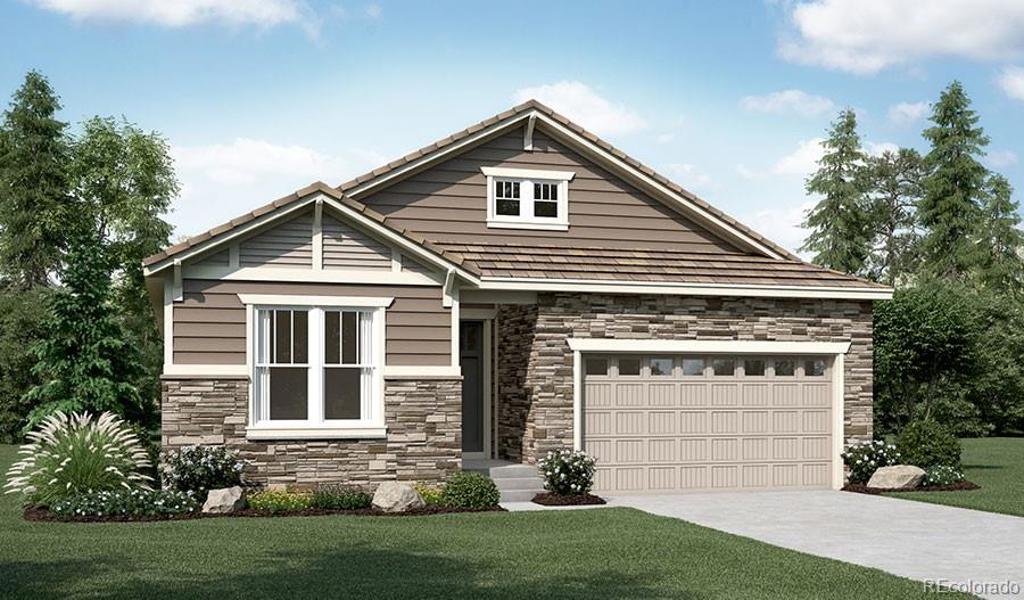3415 Pacific Peak Drive
Broomfield, CO 80023 — Broomfield County — Anthem Highlands Vistas NeighborhoodResidential $703,647 Sold Listing# 8952647
4 beds 3 baths 3987.00 sqft Lot size: 6353.00 sqft 0.15 acres 2019 build
Updated: 05-26-2020 12:24pm
Property Description
This newly built, move-in ready home offers the space, details and location you’re looking for in your dream house. Upon entry into this ranch-style floor plan, you’ll immediately find two secondary bedrooms and a full bath. A wide hallway leads you to the rest of the main floor. You’ll discover a private study with a glass French doors and wall trim details, and further in is the heart of the home…A gourmet kitchen with gas cooktop, double ovens and stainless-steel appliances is perfect for the home chef. There is also a large center island with white cabinets and a farmhouse sink. The bold subway tile backsplash is the focal point of the room. An adjacent sunroom is an ideal dining space and leads to a large covered deck outside. A fireplace with brick tile surround in the family room provides for a cozy gathering area. The master bedroom is a private retreat, with a large walk-in closet with built-in shelving and drawers, wide crown molding, and a spa-like master bath with separate shower and soaking tub. Dark hardwood flooring can be found throughout the main floor common areas, and plantation shutters on the main floor windows. The fully finished walkout basement adds an additional bedroom, bath and immense rec room, that leads out to the covered lower level patio.Don’t miss out on the opportunity to call this house your home. Ideally located at Anthem Highlands in Broomfield, the north metro area’s premier master-planned community. You’ll enjoy miles of trails, an amenity-rich community center, resort-style swimming pool and numerous community events.
Listing Details
- Property Type
- Residential
- Listing#
- 8952647
- Source
- REcolorado (Denver)
- Last Updated
- 05-26-2020 12:24pm
- Status
- Sold
- Status Conditions
- None Known
- Der PSF Total
- 176.49
- Off Market Date
- 03-25-2020 12:00am
Property Details
- Property Subtype
- Single Family Residence
- Sold Price
- $703,647
- Original Price
- $785,728
- List Price
- $703,647
- Location
- Broomfield, CO 80023
- SqFT
- 3987.00
- Year Built
- 2019
- Acres
- 0.15
- Bedrooms
- 4
- Bathrooms
- 3
- Parking Count
- 1
- Levels
- One
Map
Property Level and Sizes
- SqFt Lot
- 6353.00
- Lot Features
- Eat-in Kitchen, Kitchen Island, Primary Suite, Open Floorplan, Pantry, Walk-In Closet(s)
- Lot Size
- 0.15
- Basement
- Finished,Full,Sump Pump,Walk-Out Access
Financial Details
- PSF Total
- $176.49
- PSF Finished
- $191.26
- PSF Above Grade
- $325.61
- Previous Year Tax
- 2540.00
- Year Tax
- 2018
- Is this property managed by an HOA?
- Yes
- Primary HOA Management Type
- Professionally Managed
- Primary HOA Name
- CCMC
- Primary HOA Phone Number
- 303-665-2693
- Primary HOA Amenities
- Trail(s)
- Primary HOA Fees Included
- Recycling, Trash
- Primary HOA Fees
- 133.00
- Primary HOA Fees Frequency
- Monthly
- Primary HOA Fees Total Annual
- 1596.00
Interior Details
- Interior Features
- Eat-in Kitchen, Kitchen Island, Primary Suite, Open Floorplan, Pantry, Walk-In Closet(s)
- Appliances
- Cooktop, Dishwasher, Disposal, Double Oven, Microwave, Sump Pump
- Electric
- Central Air
- Flooring
- Carpet, Tile, Wood
- Cooling
- Central Air
- Heating
- Forced Air
- Fireplaces Features
- Gas,Gas Log,Great Room
Exterior Details
- Patio Porch Features
- Covered,Patio
- Water
- Public
Room Details
# |
Type |
Dimensions |
L x W |
Level |
Description |
|---|---|---|---|---|---|
| 1 | Bedroom | - |
14.00 x 12.00 |
Main |
|
| 2 | Bedroom | - |
11.00 x 11.00 |
Main |
|
| 3 | Bedroom | - |
11.00 x 11.00 |
Main |
|
| 4 | Bedroom | - |
12.00 x 12.00 |
Basement |
|
| 5 | Bathroom (Full) | - |
- |
Main |
|
| 6 | Bathroom (3/4) | - |
- |
Main |
|
| 7 | Great Room | - |
17.00 x 17.00 |
Main |
|
| 8 | Bathroom (3/4) | - |
- |
Basement |
|
| 9 | Bonus Room | - |
13.00 x 10.00 |
Main |
STUDY |
| 10 | Kitchen | - |
12.00 x 15.00 |
Main |
|
| 11 | Bonus Room | - |
16.00 x 11.00 |
Main |
Garage & Parking
- Parking Spaces
- 1
- Parking Features
- Dry Walled
| Type | # of Spaces |
L x W |
Description |
|---|---|---|---|
| Garage (Attached) | 2 |
- |
Exterior Construction
- Roof
- Composition
- Construction Materials
- Frame, Stone
- Builder Name
- Richmond American Homes
- Builder Source
- Builder
Land Details
- PPA
- 4690980.00
Schools
- Elementary School
- Thunder Vista
- Middle School
- Thunder Vista
- High School
- Legacy
Walk Score®
Contact Agent
executed in 1.520 sec.






