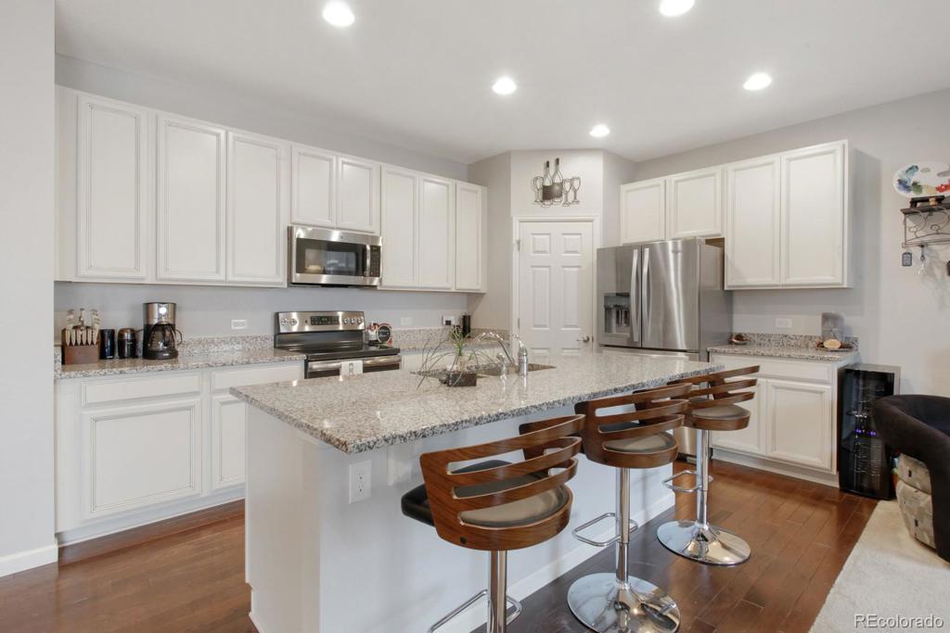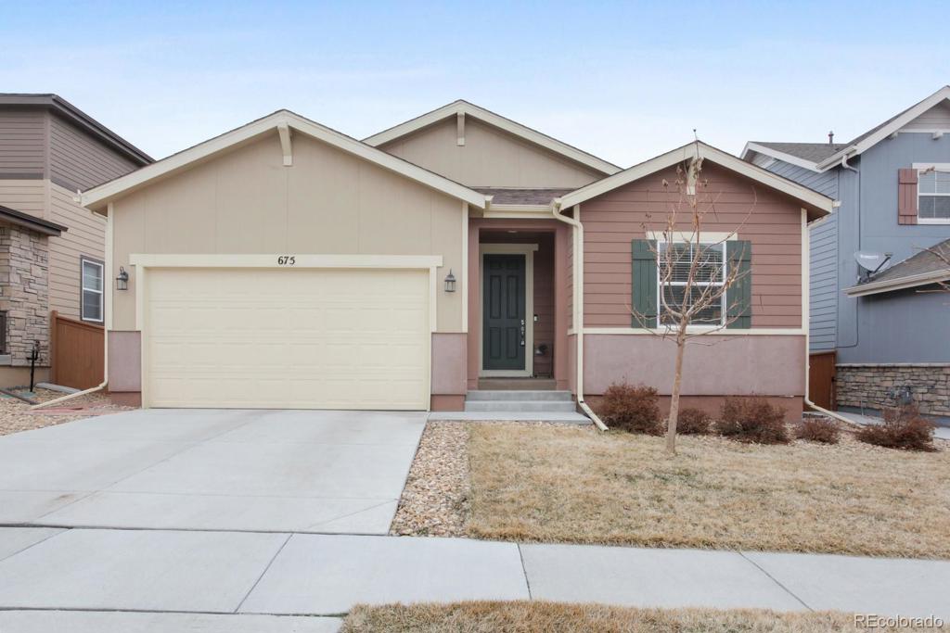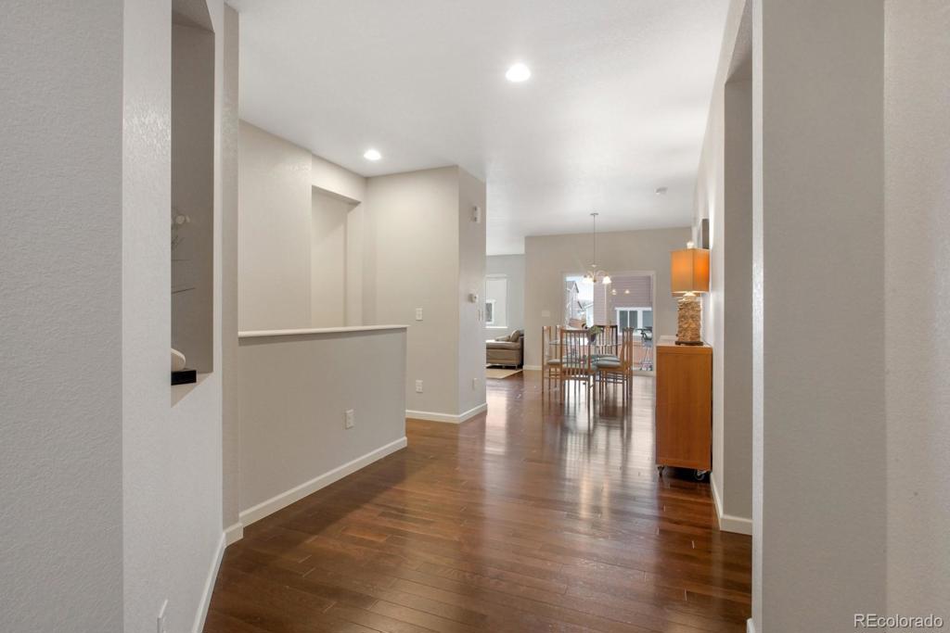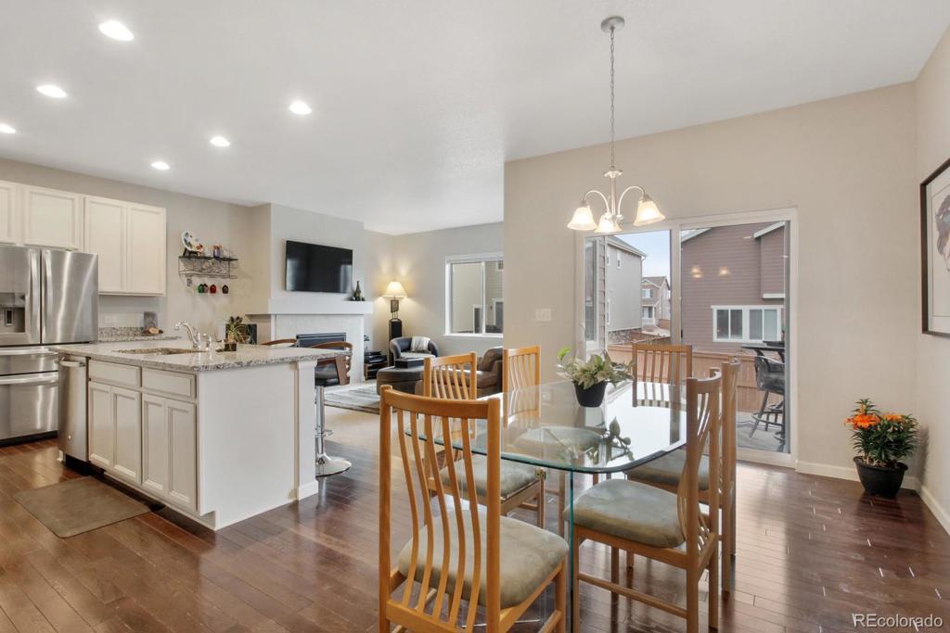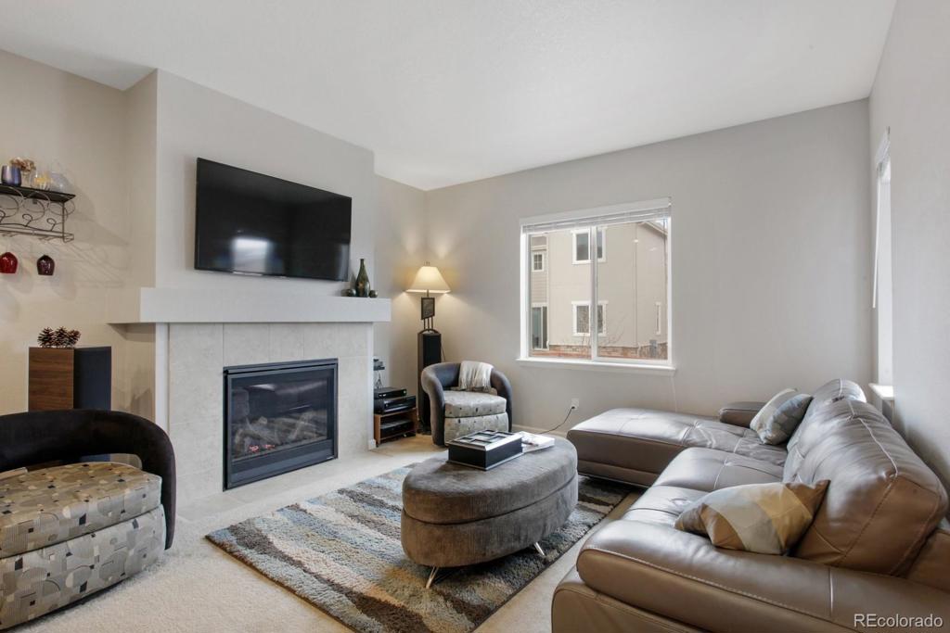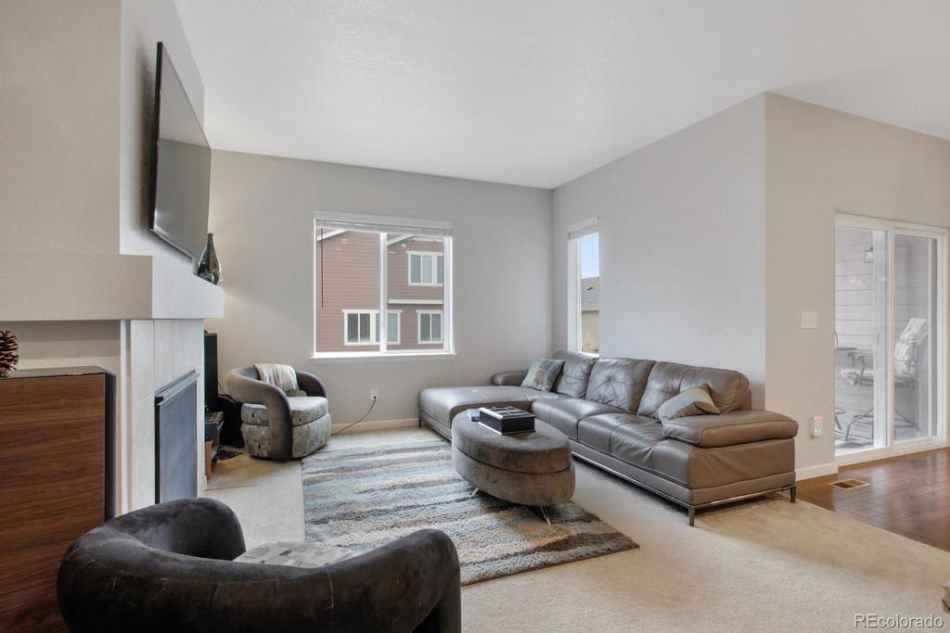675 W 171st Place
Broomfield, CO 80023 — Broomfield County — Palisade Park NeighborhoodResidential $480,000 Sold Listing# 7552329
2 beds 2 baths 2755.00 sqft Lot size: 5583.00 sqft 0.13 acres 2016 build
Updated: 06-12-2020 08:02pm
Property Description
Move-in ready, south-facing ranch home. We are still showing the home, one-person household. No need to wait for a new build. Beautiful, open floor plan with two bedrooms, two baths, plus a study with French doors, and extensive hardwood flooring. Efficient kitchen with large island makes meal preparation and entertaining so easy. Kitchen has stainless appliances, granite on the island and counter tops, 42" cabinets with pantry. Kitchen opens to large living room with gas fireplace. Perfect for entertaining. Master suite includes large 3/4 bath, walk-in closet, and linen closet. Central air, blinds, low-E vinyl windows, and recessed lighting throughout. Enjoy an afternoon barbecue on the lovely 10 x 26 patio. Front and rear landscaping, sprinkler system, fence, covered back patio and covered entry porch. The basement has nine-foot ceilings, radon system, sump pump, and two egress windows for plenty of light. Over sized garage with shelving and work bench. All at an incredible price for Broomfield. Make this your new home! Easy access to I-25, shopping, restaurants, hospitals, and parks, Boulder and downtown Denver.
Listing Details
- Property Type
- Residential
- Listing#
- 7552329
- Source
- REcolorado (Denver)
- Last Updated
- 06-12-2020 08:02pm
- Status
- Sold
- Status Conditions
- None Known
- Der PSF Total
- 174.23
- Off Market Date
- 04-12-2020 12:00am
Property Details
- Property Subtype
- Single Family Residence
- Sold Price
- $480,000
- Original Price
- $492,000
- List Price
- $480,000
- Location
- Broomfield, CO 80023
- SqFT
- 2755.00
- Year Built
- 2016
- Acres
- 0.13
- Bedrooms
- 2
- Bathrooms
- 2
- Parking Count
- 2
- Levels
- One
Map
Property Level and Sizes
- SqFt Lot
- 5583.00
- Lot Features
- Ceiling Fan(s), Eat-in Kitchen, Granite Counters, Kitchen Island, Master Suite, No Stairs, Open Floorplan, Pantry, Radon Mitigation System, Walk-In Closet(s), Wired for Data
- Lot Size
- 0.13
- Foundation Details
- Structural
- Basement
- Partial,Sump Pump,Unfinished
- Base Ceiling Height
- 9
Financial Details
- PSF Total
- $174.23
- PSF Finished
- $260.30
- PSF Above Grade
- $260.30
- Previous Year Tax
- 4888.00
- Year Tax
- 2019
- Is this property managed by an HOA?
- Yes
- Primary HOA Management Type
- Professionally Managed
- Primary HOA Name
- Palisade park HOA
- Primary HOA Phone Number
- 303.482.2113
- Primary HOA Fees Included
- Recycling, Trash
- Primary HOA Fees
- 50.00
- Primary HOA Fees Frequency
- Monthly
- Primary HOA Fees Total Annual
- 600.00
Interior Details
- Interior Features
- Ceiling Fan(s), Eat-in Kitchen, Granite Counters, Kitchen Island, Master Suite, No Stairs, Open Floorplan, Pantry, Radon Mitigation System, Walk-In Closet(s), Wired for Data
- Appliances
- Dishwasher, Disposal, Dryer, Microwave, Oven, Refrigerator, Self Cleaning Oven, Sump Pump, Washer
- Electric
- Central Air
- Flooring
- Carpet, Tile, Wood
- Cooling
- Central Air
- Heating
- Forced Air
- Fireplaces Features
- Family Room
- Utilities
- Cable Available, Electricity Connected, Natural Gas Connected
Exterior Details
- Patio Porch Features
- Covered,Front Porch
- Water
- Public
- Sewer
- Public Sewer
Room Details
# |
Type |
Dimensions |
L x W |
Level |
Description |
|---|---|---|---|---|---|
| 1 | Master Bathroom (3/4) | - |
12.00 x 9.00 |
Main |
master site with walk in tile shower |
| 2 | Bathroom (Full) | - |
8.00 x 5.00 |
Main |
tile floor |
| 3 | Master Bedroom | - |
16.00 x 14.00 |
Main |
Ceiling fan and light, walk in closet |
| 4 | Bedroom | - |
13.00 x 13.00 |
Main |
Faces sound. lots of natural light |
| 5 | Kitchen | - |
16.00 x 10.00 |
Main |
Granite island great for eating area & entertaining |
| 6 | Family Room | - |
16.00 x 14.00 |
Main |
Enjoy the warm of gas fireplace |
| 7 | Dining Room | - |
12.00 x 8.00 |
Main |
close to covered back deck for grilling |
| 8 | Mud Room | - |
7.00 x 5.00 |
Main |
Has title floor |
| 9 | Den | - |
13.00 x 11.00 |
Main |
with White french doors |
Garage & Parking
- Parking Spaces
- 2
- Parking Features
- Concrete, Tandem
| Type | # of Spaces |
L x W |
Description |
|---|---|---|---|
| Garage (Attached) | 1 |
19.00 x 8.00 |
|
| Garage (Attached) | 1 |
34.00 x 12.00 |
Tandem Side |
Exterior Construction
- Roof
- Composition
- Construction Materials
- Block, Frame
- Window Features
- Double Pane Windows, Window Coverings
- Security Features
- Carbon Monoxide Detector(s),Radon Detector,Smoke Detector(s),Video Doorbell
- Builder Name
- TCR
- Builder Source
- Public Records
Land Details
- PPA
- 3692307.69
- Road Frontage Type
- Public Road
- Road Responsibility
- Public Maintained Road
- Road Surface Type
- Paved
Schools
- Elementary School
- Black Rock
- Middle School
- Erie
- High School
- Erie
Walk Score®
Listing Media
- Virtual Tour
- Click here to watch tour
Contact Agent
executed in 1.632 sec.




