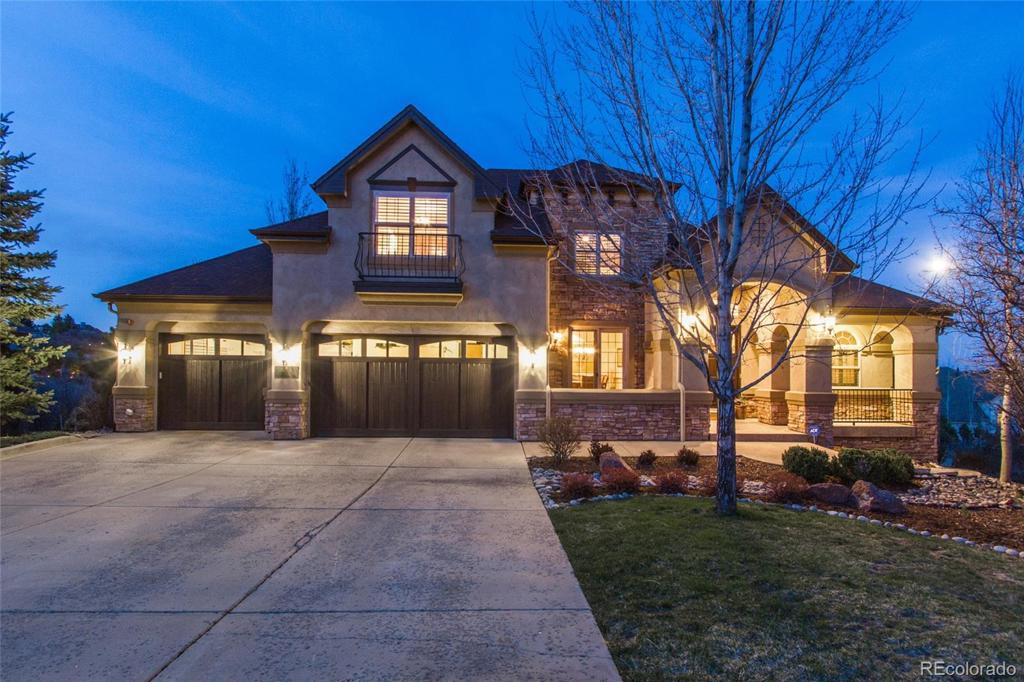1035 Buffalo Ridge Way
Castle Pines, CO 80108 — Douglas County — The Estates At Buffalo Ridge NeighborhoodResidential $1,350,000 Sold Listing# 6799426
6 beds 5 baths 7038.00 sqft Lot size: 15464.00 sqft $201.25/sqft 0.36 acres 2005 build
Updated: 12-11-2020 08:10am
Property Description
Located on a large private cul-de-sac this lot has the quiet serenity you’ve been looking for. Recently updated w/new backyard landscaping, newly painted woodwork, new interior doors and new blinds this home has a fresh, light and bright feel. Gated community of custom built homes andjust a short drive from the Tech Center, Park Meadows and is surrounded by 4 world class golf courses. Incredible Vws from all main areas of the home and complete privacy from the backyard make this home stand apart. Pristine condition and quality detail will surely impress, from the vaulted entry w/ its mosaic tile accents and sweeping staircase to the open floor-plan and towering windows that allow for an abundance of natural light. Custom woodwork, tile and travertine finishes, knotty alder hardwood, Viking appliances, huge granite island, butler’s bar, bsmnt theater rm, fabulous bar, work-out rm and a main flr mstr bedroom retreat w/ add access to the back deck. Visit www.BuffaloRidgeHome.com for full property details!
Listing Details
- Property Type
- Residential
- Listing#
- 6799426
- Source
- REcolorado (Denver)
- Last Updated
- 12-11-2020 08:10am
- Status
- Sold
- Status Conditions
- None Known
- Der PSF Total
- 191.82
- Off Market Date
- 04-22-2019 12:00am
Property Details
- Property Subtype
- Single Family Residence
- Sold Price
- $1,350,000
- Original Price
- $1,399,000
- List Price
- $1,350,000
- Location
- Castle Pines, CO 80108
- SqFT
- 7038.00
- Year Built
- 2005
- Acres
- 0.36
- Bedrooms
- 6
- Bathrooms
- 5
- Parking Count
- 1
- Levels
- Two
Map
Property Level and Sizes
- SqFt Lot
- 15464.00
- Lot Features
- Master Suite, Breakfast Nook, Built-in Features, Ceiling Fan(s), Central Vacuum, Eat-in Kitchen, Five Piece Bath, Granite Counters, Kitchen Island, Open Floorplan, Pantry, Smart Lights, Smart Window Coverings, Smoke Free, Sound System
- Lot Size
- 0.36
- Basement
- Finished,Full,Sump Pump,Walk-Out Access
Financial Details
- PSF Total
- $191.82
- PSF Finished All
- $201.25
- PSF Finished
- $201.25
- PSF Above Grade
- $327.11
- Previous Year Tax
- 7840.00
- Year Tax
- 2018
- Is this property managed by an HOA?
- Yes
- Primary HOA Management Type
- Professionally Managed
- Primary HOA Name
- Estates @ Buffalo Ridge
- Primary HOA Phone Number
- 303-980-0700
- Primary HOA Website
- www.cpnhoa.org
- Primary HOA Fees
- 163.00
- Primary HOA Fees Frequency
- Monthly
- Primary HOA Fees Total Annual
- 1996.00
- Secondary HOA Management Type
- Professionally Managed
- Secondary HOA Phone Number
- 303-904-9374
- Secondary HOA Website
- www.cpnhoa.org
- Secondary HOA Fees
- 40.00
- Secondary HOA Annual
- 40.00
- Secondary HOA Fees Frequency
- Annually
Interior Details
- Interior Features
- Master Suite, Breakfast Nook, Built-in Features, Ceiling Fan(s), Central Vacuum, Eat-in Kitchen, Five Piece Bath, Granite Counters, Kitchen Island, Open Floorplan, Pantry, Smart Lights, Smart Window Coverings, Smoke Free, Sound System
- Appliances
- Cooktop, Dishwasher, Disposal, Microwave, Refrigerator, Sump Pump, Water Softener
- Laundry Features
- In Unit
- Electric
- Central Air
- Flooring
- Tile, Wood
- Cooling
- Central Air
- Heating
- Forced Air, Natural Gas
- Fireplaces Features
- Basement,Bedroom,Gas,Gas Log,Great Room,Outside
- Utilities
- Cable Available
Exterior Details
- Features
- Balcony, Fire Pit, Private Yard
- Patio Porch Features
- Covered,Deck,Patio
- Lot View
- Golf Course, Mountain(s)
- Water
- Public
- Sewer
- Public Sewer
Room Details
# |
Type |
Dimensions |
L x W |
Level |
Description |
|---|---|---|---|---|---|
| 1 | Master Bathroom | - |
- |
Master Bath | |
| 2 | Exercise Room | - |
- |
Garage & Parking
- Parking Spaces
- 1
- Parking Features
- Garage, Smart Garage Door
Exterior Construction
- Roof
- Composition
- Construction Materials
- Brick, Stucco
- Exterior Features
- Balcony, Fire Pit, Private Yard
- Security Features
- Carbon Monoxide Detector(s),Security Entrance,Smart Security System,Smoke Detector(s)
- Builder Source
- Public Records
Land Details
- PPA
- 3750000.00
- Road Frontage Type
- Private Road
- Road Surface Type
- Paved
Schools
- Elementary School
- Timber Trail
- Middle School
- Rocky Heights
- High School
- Rock Canyon
Walk Score®
Contact Agent
executed in 1.634 sec.




