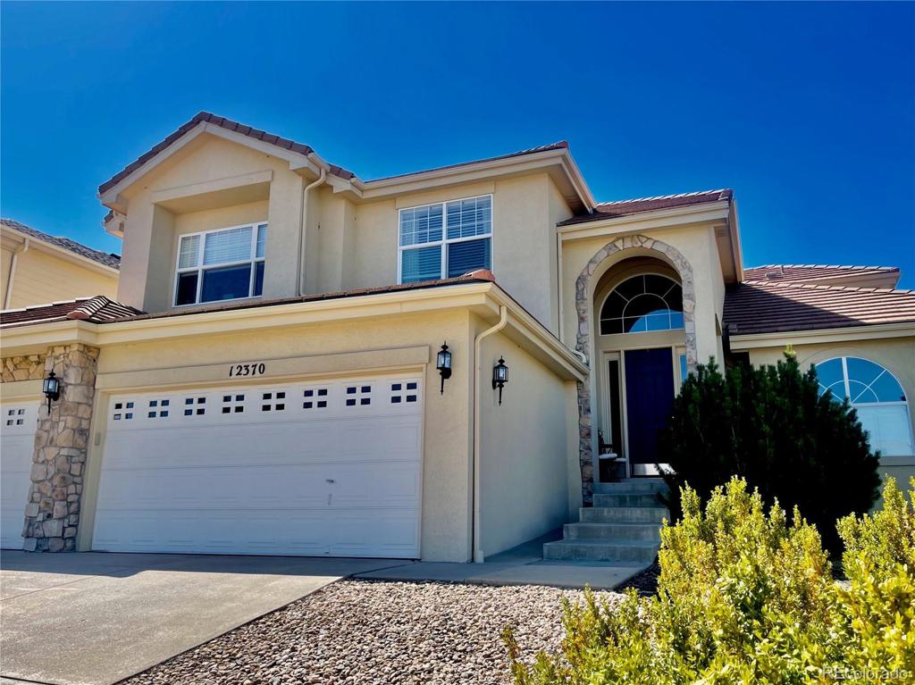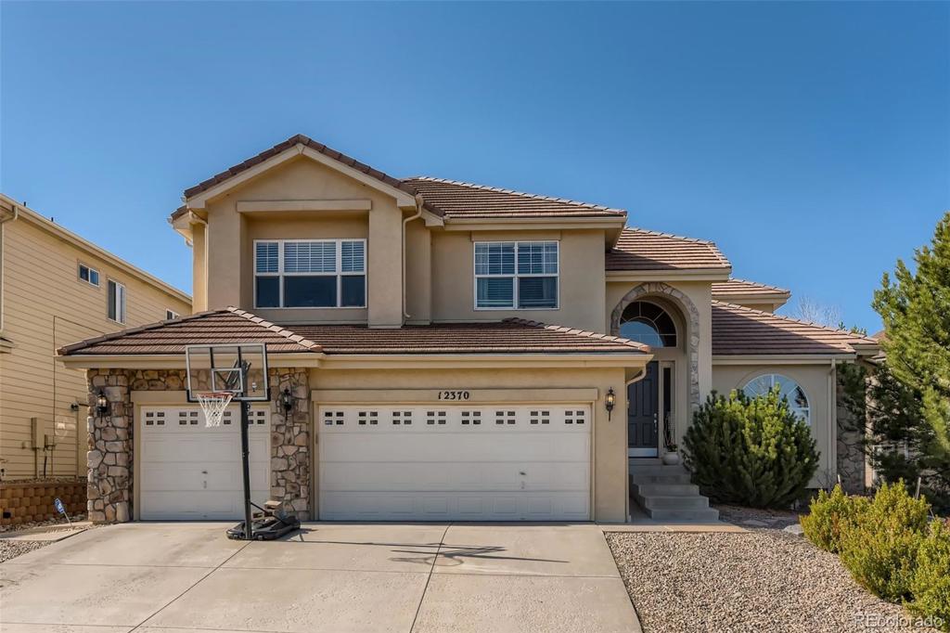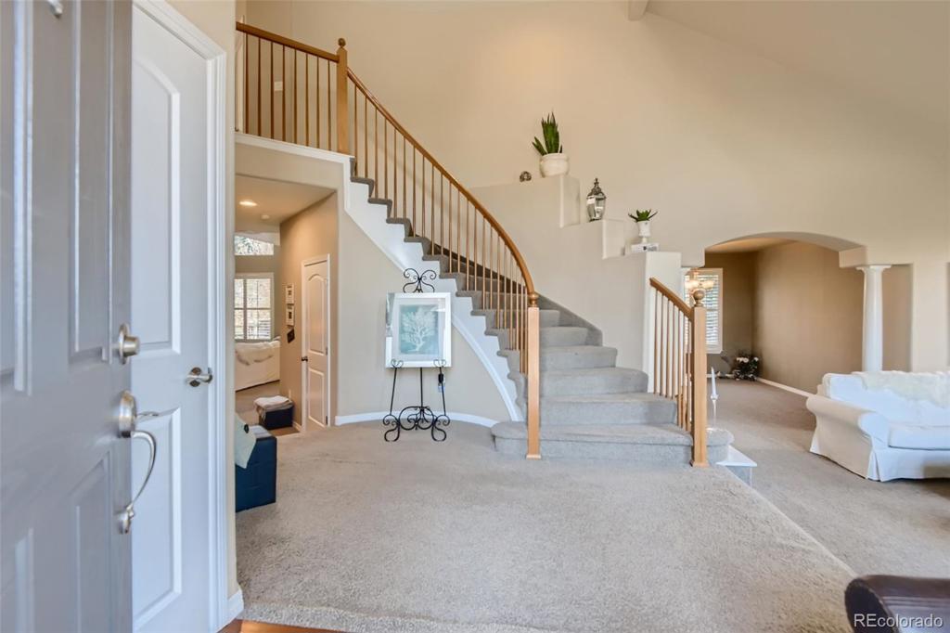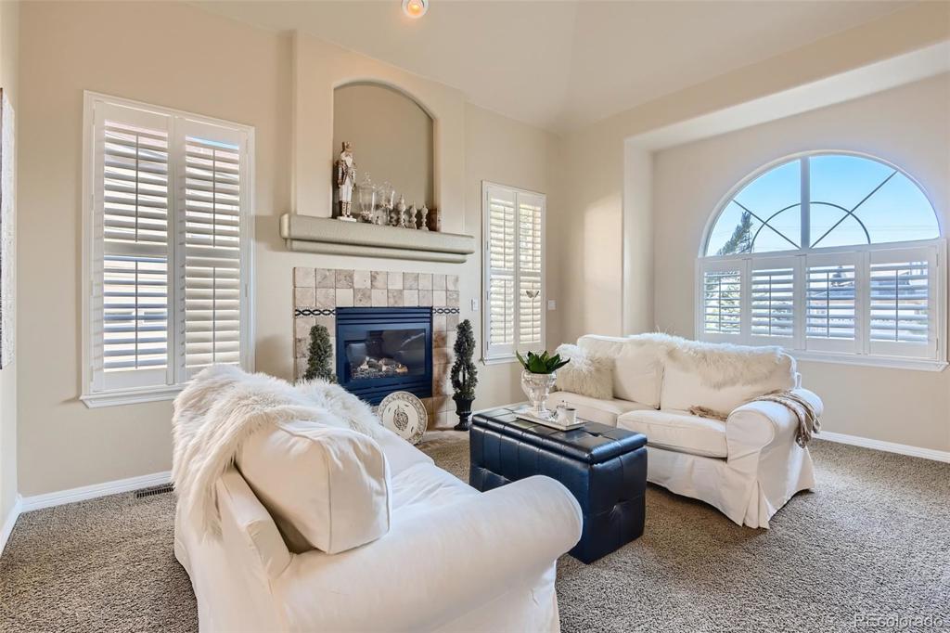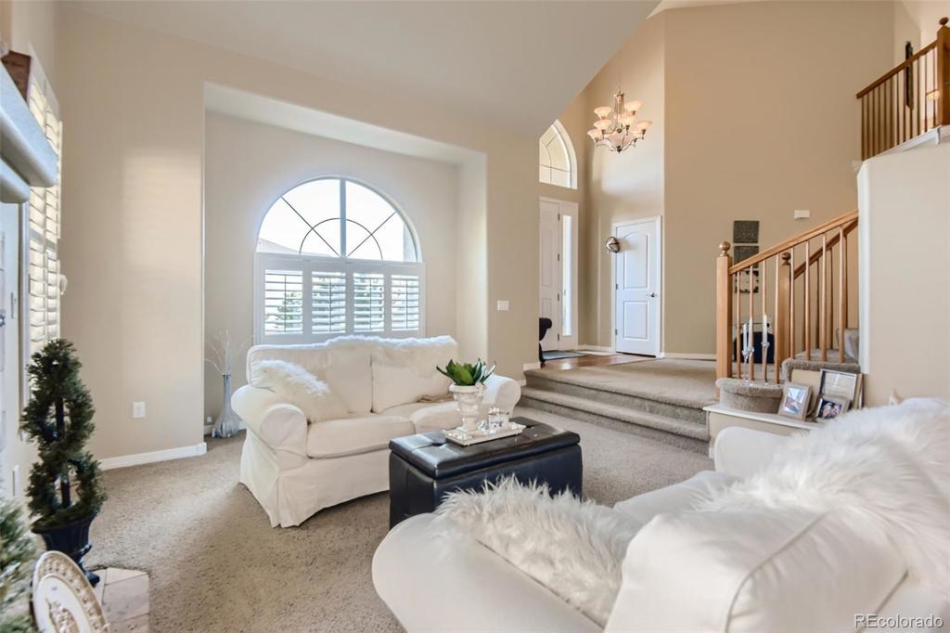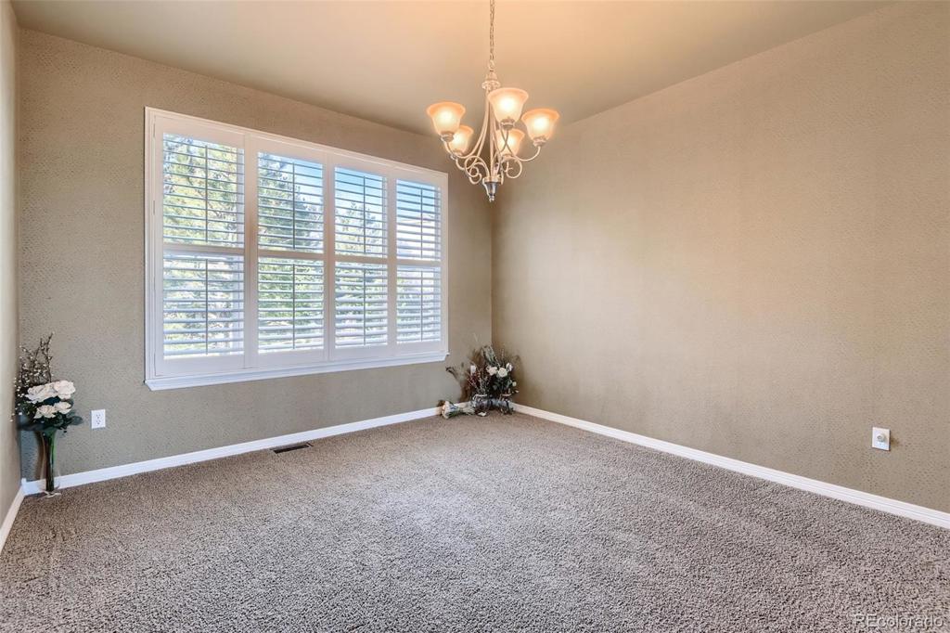12370 Tapadero Way
Castle Pines, CO 80108 — Douglas County — Castle Pines North NeighborhoodResidential $965,000 Sold Listing# 3069513
4 beds 5 baths 4428.00 sqft Lot size: 8973.00 sqft 0.21 acres 2004 build
Updated: 06-01-2022 04:39pm
Property Description
Cryptocurrency-Optional purchase! This amazing home in Castle Pines North features high ceilings, THREE fireplaces, Built-Ins, architectural finishes, and large rooms. A winding staircase meets you from the large, high ceiling foyer, opening to a cozy sitting area or to a private office with built-in bookcases. The family room offers built-in shelves, fireplace, and large open area to the gourmet kitchen. This large kitchen offers custom cabinets and pantry for great storage and organization. Upstairs the primary suite, is complete with sitting area and fireplace, large closets and large bathroom. Two more bedrooms with private baths and mountain views are also upstairs. The basement level offers a complete bedroom and bathroom, wet bar, and large den area and storage. Outside, the large deck overlooks beautiful landscaping. With a 3-car garage, auto and storage is abundant. Plantation shutters throughout offer easy light control. Wired for audio and security system as well!
Listing Details
- Property Type
- Residential
- Listing#
- 3069513
- Source
- REcolorado (Denver)
- Last Updated
- 06-01-2022 04:39pm
- Status
- Sold
- Status Conditions
- None Known
- Der PSF Total
- 217.93
- Off Market Date
- 05-01-2022 12:00am
Property Details
- Property Subtype
- Single Family Residence
- Sold Price
- $965,000
- Original Price
- $975,000
- List Price
- $965,000
- Location
- Castle Pines, CO 80108
- SqFT
- 4428.00
- Year Built
- 2004
- Acres
- 0.21
- Bedrooms
- 4
- Bathrooms
- 5
- Parking Count
- 1
- Levels
- Two
Map
Property Level and Sizes
- SqFt Lot
- 8973.00
- Lot Features
- Breakfast Nook, Built-in Features, Entrance Foyer, Five Piece Bath, Granite Counters, High Ceilings, High Speed Internet, Kitchen Island, Open Floorplan, Pantry, Primary Suite, Smoke Free, Sound System, Walk-In Closet(s), Wet Bar
- Lot Size
- 0.21
- Basement
- Finished
Financial Details
- PSF Total
- $217.93
- PSF Finished
- $229.00
- PSF Above Grade
- $299.22
- Previous Year Tax
- 4718.00
- Year Tax
- 2021
- Is this property managed by an HOA?
- Yes
- Primary HOA Management Type
- Professionally Managed
- Primary HOA Name
- North Lynx HOA
- Primary HOA Phone Number
- 303-224-0004
- Primary HOA Amenities
- Clubhouse,Pool
- Primary HOA Fees Included
- Snow Removal, Trash
- Primary HOA Fees
- 50.00
- Primary HOA Fees Frequency
- Monthly
- Primary HOA Fees Total Annual
- 600.00
Interior Details
- Interior Features
- Breakfast Nook, Built-in Features, Entrance Foyer, Five Piece Bath, Granite Counters, High Ceilings, High Speed Internet, Kitchen Island, Open Floorplan, Pantry, Primary Suite, Smoke Free, Sound System, Walk-In Closet(s), Wet Bar
- Appliances
- Bar Fridge, Cooktop, Dishwasher, Disposal, Double Oven, Dryer, Microwave, Refrigerator, Washer
- Electric
- Central Air
- Flooring
- Carpet, Tile, Wood
- Cooling
- Central Air
- Heating
- Forced Air, Natural Gas
- Fireplaces Features
- Bedroom,Family Room,Living Room
Exterior Details
- Patio Porch Features
- Deck
- Water
- Public
- Sewer
- Public Sewer
Garage & Parking
- Parking Spaces
- 1
Exterior Construction
- Roof
- Spanish Tile
- Construction Materials
- Stucco
- Security Features
- Security System
- Builder Source
- Public Records
Land Details
- PPA
- 4595238.10
- Road Surface Type
- Paved
Schools
- Elementary School
- Timber Trail
- Middle School
- Rocky Heights
- High School
- Rock Canyon
Walk Score®
Contact Agent
executed in 1.782 sec.




