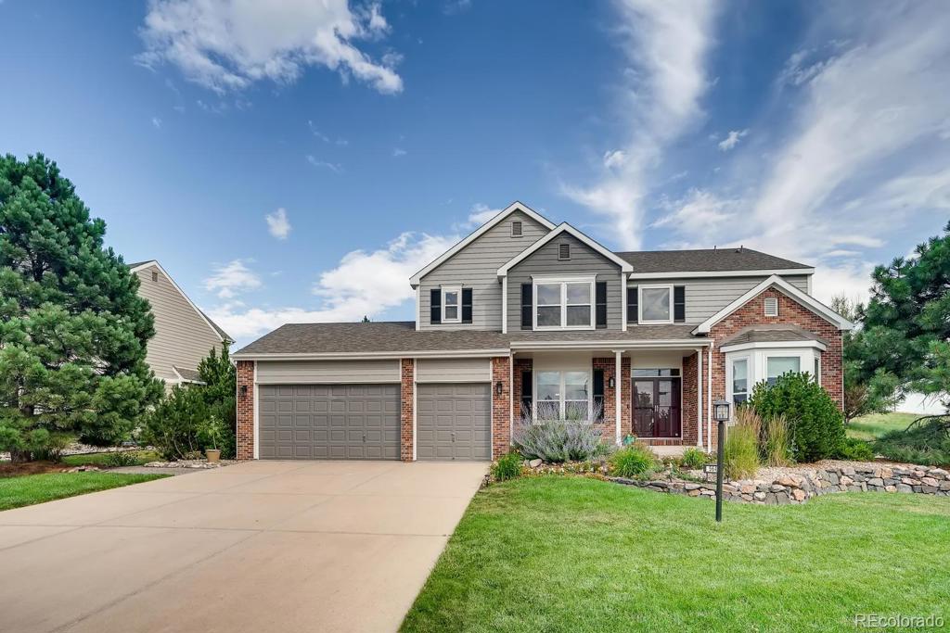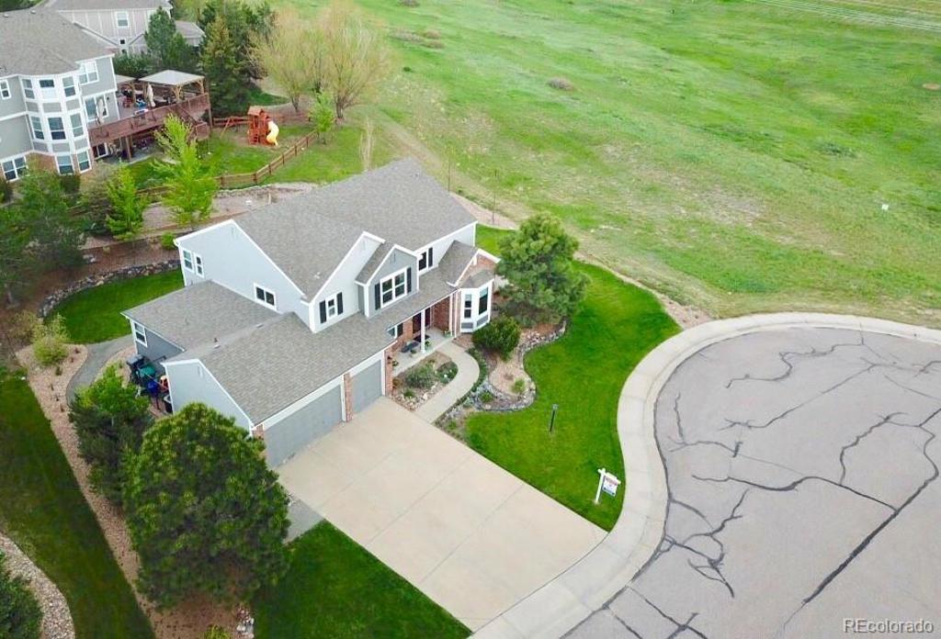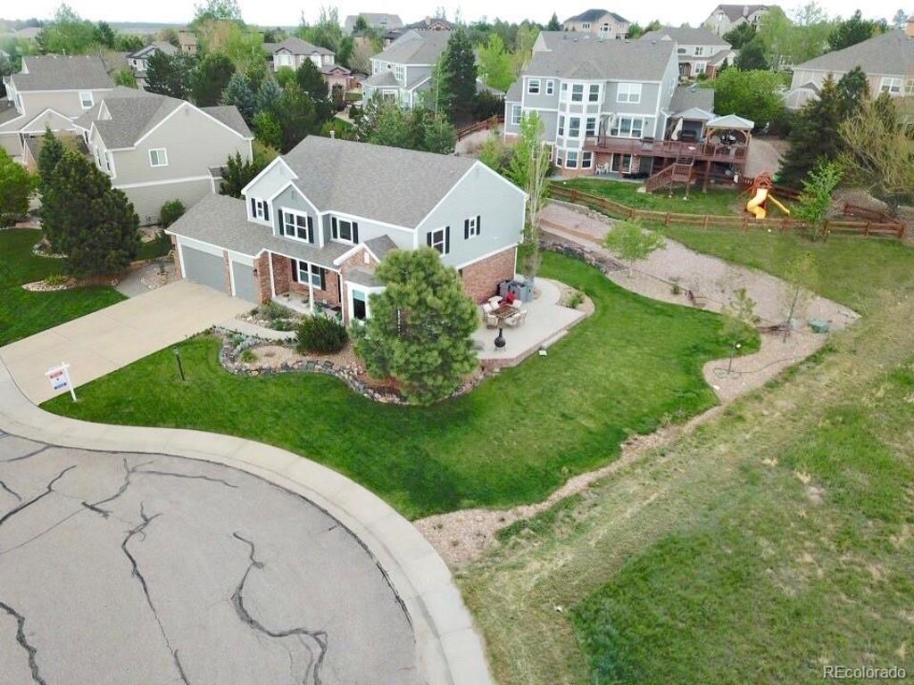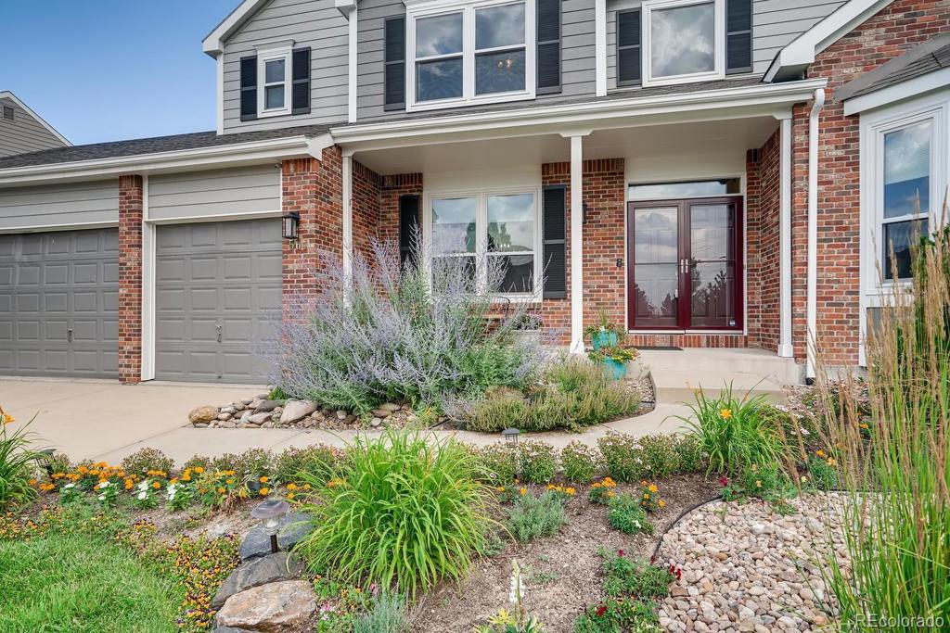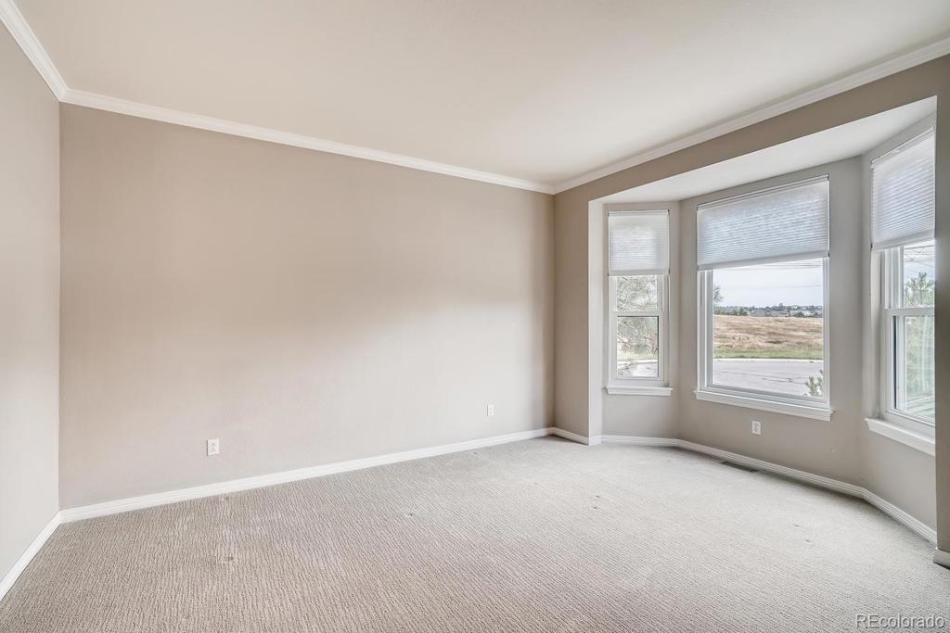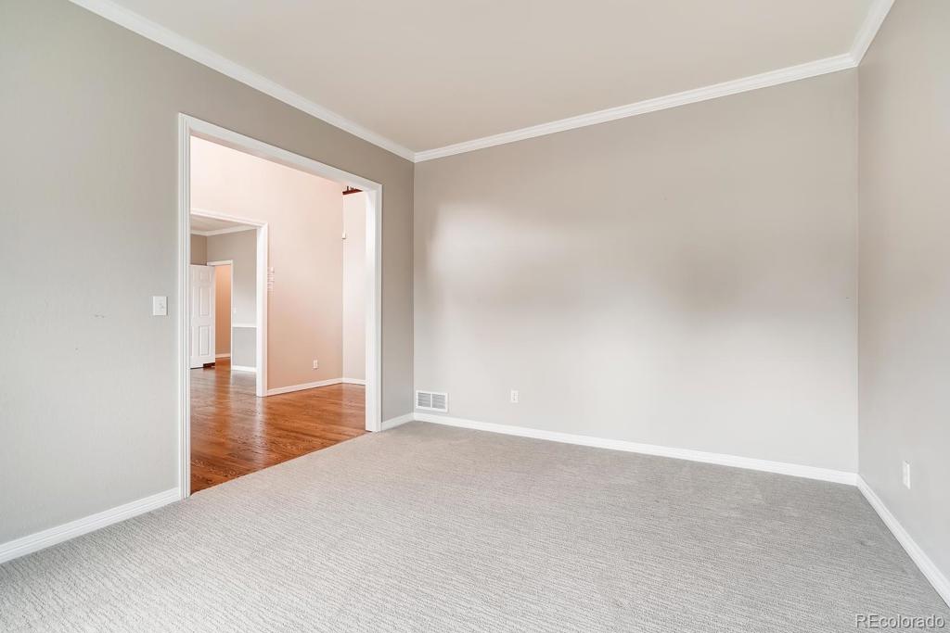564 Rita Place
Castle Pines, CO 80108 — Douglas County — Hidden Pointe NeighborhoodResidential $690,000 Sold Listing# 6291833
4 beds 4 baths 4285.00 sqft Lot size: 13504.00 sqft 0.31 acres 2000 build
Updated: 07-25-2020 11:54pm
Property Description
Cul-de-sac, open space, large yard, views! Updated home with a main floor study, 4 bedrooms + loft upstairs, 3 car garage. Completely remodeled throughout! New windows, new interior and exterior paint, new water heater, new iron balusters, new impact resistant roof! Main floor: formal living and dining rooms, new hardwoods, study with glass door and fireplace, 3/4 bath with new tile and shower, family room with fireplace and bookshelves, updated gourmet kitchen with new quartz and backsplash, large island and new stainless appliances, main floor laundry room with cabinets and closet. Main floor study could be 5th bedroom with 3/4 bath next to it. Step outside to a nice patio and walkway to spacious patio facing the open space. Upstairs: master with vaulted ceilings, 5-piece updated bathroom with free-standing tub and heated tile floor, one bedroom with updated ensuite bathroom, 2 bedrooms with updated Jack and Jill bathroom, spacious loft with closet. Unfinished basement for future expansion, building plans are available. New epoxy garage floor! Award winning schools, close to I-25, Park Meadows, DTC, parks, trails. Move in ready! No neighbors on one side. Fidelity National Home Warranty. Timber Trail Elementary, Rocky Heights Middle, Rock Canyon High. The home is vacant! Check out the virtual walkthrough of the home when it was occupied. Watch the virtual walkthrough: https://rem.ax/2WPaSEu
Listing Details
- Property Type
- Residential
- Listing#
- 6291833
- Source
- REcolorado (Denver)
- Last Updated
- 07-25-2020 11:54pm
- Status
- Sold
- Status Conditions
- Kickout - Contingent on home sale
- Der PSF Total
- 161.03
- Off Market Date
- 05-26-2020 12:00am
Property Details
- Property Subtype
- Single Family Residence
- Sold Price
- $690,000
- Original Price
- $685,000
- List Price
- $690,000
- Location
- Castle Pines, CO 80108
- SqFT
- 4285.00
- Year Built
- 2000
- Acres
- 0.31
- Bedrooms
- 4
- Bathrooms
- 4
- Parking Count
- 1
- Levels
- Two
Map
Property Level and Sizes
- SqFt Lot
- 13504.00
- Lot Features
- Built-in Features, Ceiling Fan(s), Eat-in Kitchen, Entrance Foyer, Five Piece Bath, Jack & Jill Bath, Kitchen Island, Open Floorplan, Pantry, Quartz Counters, Radon Mitigation System, Smart Thermostat, Smoke Free, Solid Surface Counters, Walk-In Closet(s), Wired for Data
- Lot Size
- 0.31
- Foundation Details
- Slab
- Basement
- Bath/Stubbed,Full,Interior Entry/Standard,Sump Pump,Unfinished
Financial Details
- PSF Total
- $161.03
- PSF Finished
- $217.19
- PSF Above Grade
- $217.19
- Previous Year Tax
- 3942.00
- Year Tax
- 2020
- Is this property managed by an HOA?
- Yes
- Primary HOA Management Type
- Professionally Managed
- Primary HOA Name
- Hidden Pointe Homeowners Association, Inc. C
- Primary HOA Phone Number
- 303-904-9374
- Primary HOA Website
- https://cpnhoa.org/neighborhood-hoa/hoa-2/
- Primary HOA Fees
- 36.00
- Primary HOA Fees Frequency
- Monthly
- Primary HOA Fees Total Annual
- 471.96
- Secondary HOA Management Type
- Professionally Managed
- Secondary HOA Name
- Castle Pines North Association
- Secondary HOA Phone Number
- 303-904-9374
- Secondary HOA Website
- www.CPNHOA.org
- Secondary HOA Fees
- 3.33
- Secondary HOA Annual
- 39.96
- Secondary HOA Fees Frequency
- Monthly
Interior Details
- Interior Features
- Built-in Features, Ceiling Fan(s), Eat-in Kitchen, Entrance Foyer, Five Piece Bath, Jack & Jill Bath, Kitchen Island, Open Floorplan, Pantry, Quartz Counters, Radon Mitigation System, Smart Thermostat, Smoke Free, Solid Surface Counters, Walk-In Closet(s), Wired for Data
- Appliances
- Cooktop, Dishwasher, Disposal, Double Oven, Microwave, Refrigerator, Self Cleaning Oven, Sump Pump
- Laundry Features
- In Unit
- Electric
- Central Air
- Flooring
- Carpet, Tile, Wood
- Cooling
- Central Air
- Heating
- Forced Air, Natural Gas
- Fireplaces Features
- Family Room,Gas,Gas Log,Other
- Utilities
- Cable Available, Electricity Connected, Internet Access (Wired), Natural Gas Available, Natural Gas Connected, Phone Connected
Exterior Details
- Features
- Gas Valve, Lighting, Private Yard, Rain Gutters
- Patio Porch Features
- Covered,Front Porch,Patio
- Lot View
- Mountain(s)
- Water
- Public
- Sewer
- Public Sewer
Room Details
# |
Type |
Dimensions |
L x W |
Level |
Description |
|---|---|---|---|---|---|
| 1 | Living Room | - |
13.50 x 11.50 |
Main |
New carpet, new windows |
| 2 | Dining Room | - |
13.00 x 12.50 |
Main |
Formal Dining Room, new hardwood, 2-toned paint, new windows |
| 3 | Den | - |
15.00 x 11.00 |
Main |
New carpet, new windows, 2-sided fireplace |
| 4 | Bathroom (3/4) | - |
7.50 x 7.00 |
Main |
New tile, poured pan shower, frameless shower door, new quartz, new mirror, new plumbing fixtures |
| 5 | Family Room | - |
19.50 x 15.00 |
Main |
New carpet, new windows, 2-sided fireplace, built-in shelves |
| 6 | Bonus Room | - |
7.00 x 6.00 |
Main |
Piano or desk area, hardwood |
| 7 | Kitchen | - |
13.00 x 10.00 |
Main |
Hardwood, new quartz counters, 42" natural cherry cabinets, gourmet kitchen, stainless appliances, gas cooktop, double oven |
| 8 | Loft | - |
11.50 x 12.00 |
Upper |
New carpet, new windows, closet with shelves |
| 9 | Bedroom | - |
11.50 x 12.00 |
Upper |
New carpet, new windows, ceiling fan, 2-toned paint, ensuite bathroom, 2 closets |
| 10 | Bathroom (Full) | - |
7.50 x 5.50 |
Upper |
New tile, new quartz, new plumbing fixtures |
| 11 | Master Bedroom | - |
20.00 x 13.50 |
Upper |
Vaulted master bedroom, accent wall, new ceiling fan |
| 12 | Bathroom (Full) | - |
11.00 x 9.00 |
Upper |
New tile, heated tile floor, free-standing tub, poured pan shower, frameless shower door, new quartz, new mirrors, new plumbing fixtures |
| 13 | Bedroom | - |
11.00 x 11.00 |
Upper |
New carpet, new windows |
| 14 | Bathroom (Full) | - |
11.00 x 5.00 |
Upper |
New tile, new quartz, new mirrors, new plumbing fixtures |
| 15 | Bedroom | - |
12.00 x 11.00 |
Upper |
New carpet, new windows, ceiling fan, built-in shelves |
| 16 | Dining Room | - |
13.00 x 9.50 |
Main |
Kitchen eating area, hardwood floors |
| 17 | Laundry | - |
10.50 x 6.00 |
Main |
New 42" white cabinets, quartz counter, closet area, shoe holder |
Garage & Parking
- Parking Spaces
- 1
- Parking Features
- Concrete, Dry Walled, Finished, Floor Coating, Insulated, Lighted
| Type | # of Spaces |
L x W |
Description |
|---|---|---|---|
| Garage (Attached) | 3 |
21.00 x 24.00 |
New Epoxy floor, insulated, finished,drywall,paint |
Exterior Construction
- Roof
- Composition
- Construction Materials
- Brick, Frame, Wood Siding
- Exterior Features
- Gas Valve, Lighting, Private Yard, Rain Gutters
- Window Features
- Double Pane Windows, Window Coverings
- Builder Name
- Sanford Homes
- Builder Source
- Public Records
Land Details
- PPA
- 2225806.45
- Road Frontage Type
- Public Road
- Road Responsibility
- Public Maintained Road
- Road Surface Type
- Paved
Schools
- Elementary School
- Timber Trail
- Middle School
- Rocky Heights
- High School
- Rock Canyon
Walk Score®
Listing Media
- Virtual Tour
- Click here to watch tour
Contact Agent
executed in 1.524 sec.




