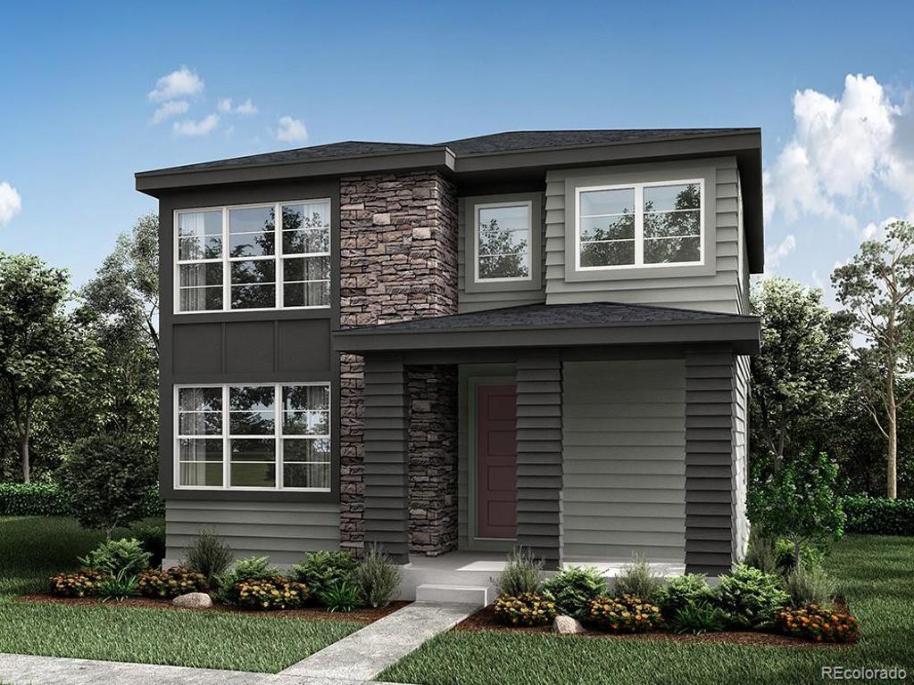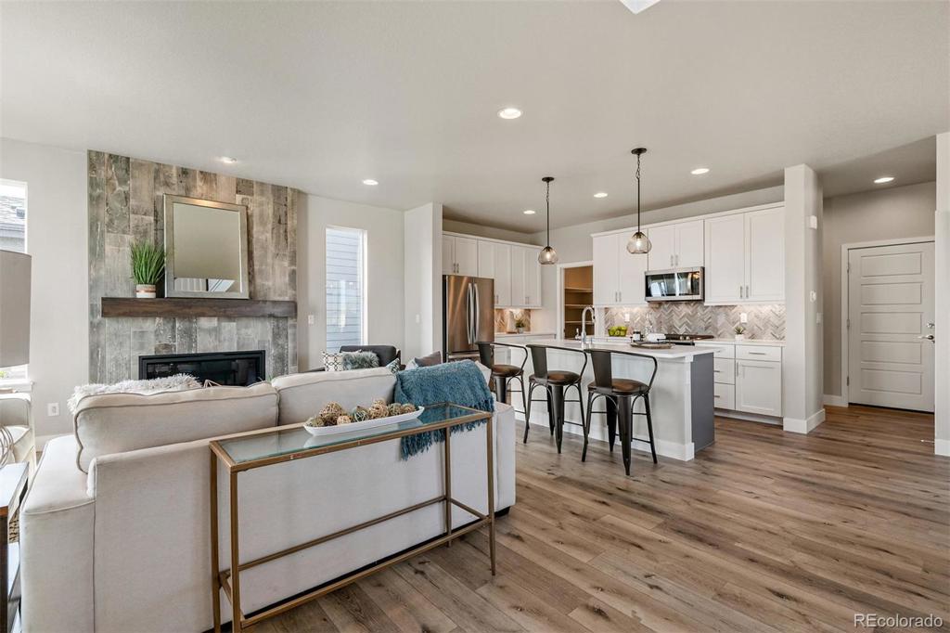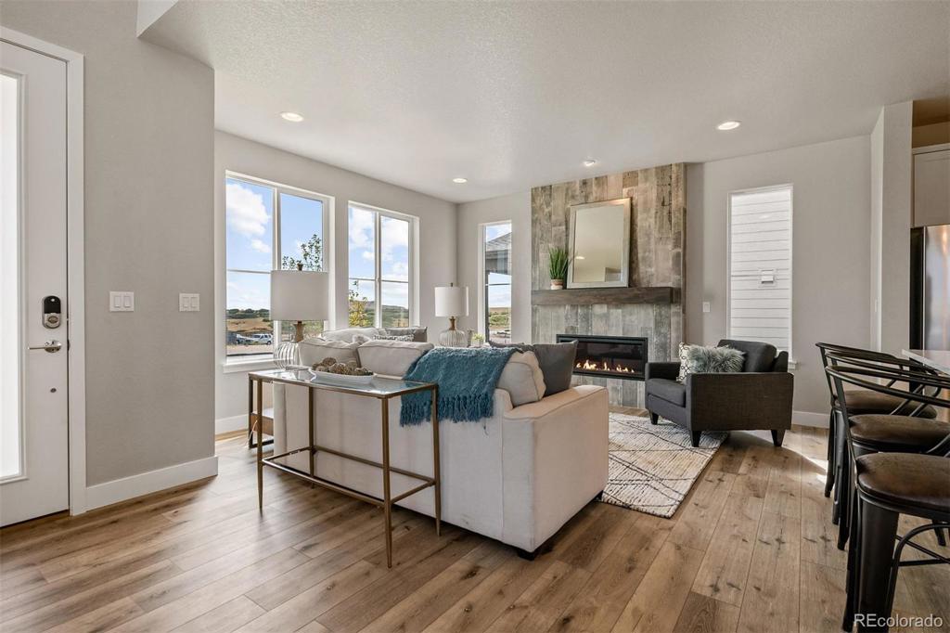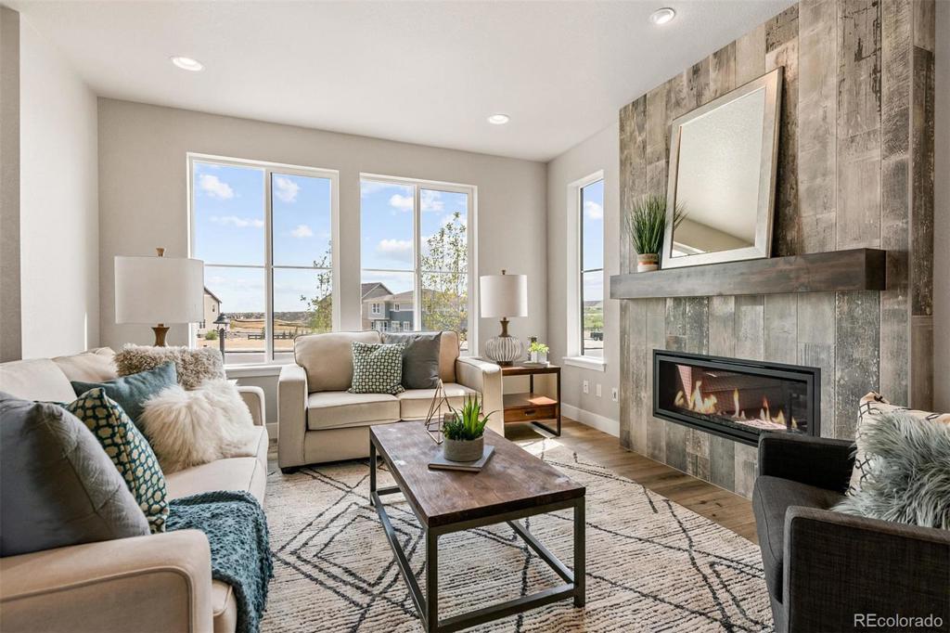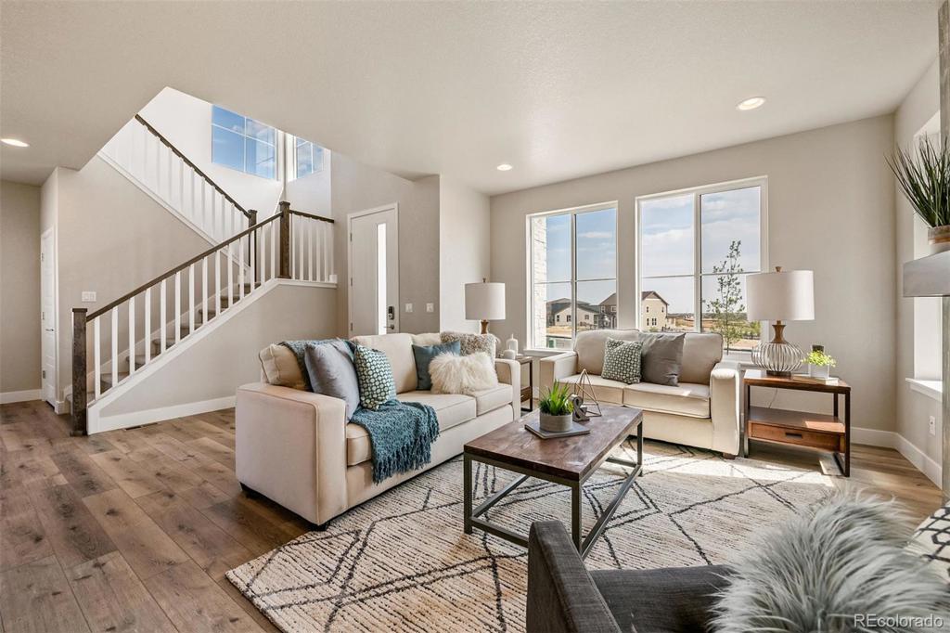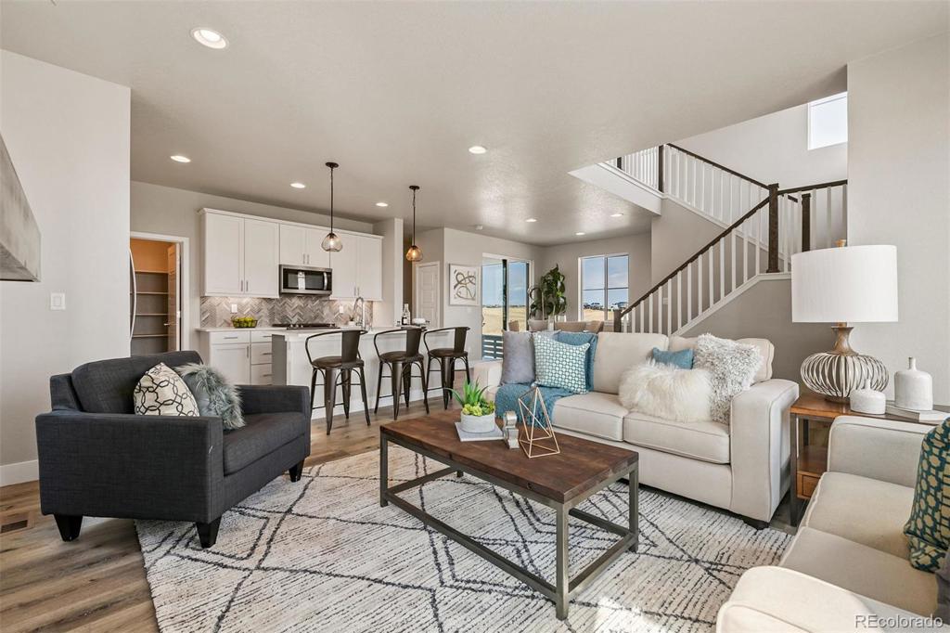6203 Stable View Street
Castle Pines, CO 80108 — Douglas County — The Canyons NeighborhoodResidential $678,203 Sold Listing# 8184860
4 beds 4 baths 2405.00 sqft Lot size: 3223.00 sqft 0.07 acres 2022 build
Updated: 02-03-2022 11:20am
Property Description
Don’t miss this brand new home from Berkeley Homes to deliver in the spring at The Canyons With FINISHED BASEMENT! An inviting entry opens up to the living room with fireplace! The open concept kitchen features an convenient island with dine in seating and stunning counter tops and tile backsplash. A dining space sits tucked at the back of the home with access to the outdoor covered patio. Upstairs holds the spacious Owner’s suite w/ large windows and wonderfully appointed bath. Two additional bedrooms, laundry and hall bath complete the upper level. This home features a finished basement with rec room, bedroom and bath! Outside features a spacious covered patio and side yard that has plenty of room for furry friends or kids to play. $10,000 Finance Credit Available ONLY with Use of Builder's Preferred Lenders! Ask Berkeley On-Site Sales Associate For Details!PHOTOS SHOWN ARE OF HOMES WITH SIMILAR FLOORPLAN. Earnest Deposit Requirements, FEATURES AND FINISHES WILL VARY. Visit with Builder's Team on Site For Details.
Listing Details
- Property Type
- Residential
- Listing#
- 8184860
- Source
- REcolorado (Denver)
- Last Updated
- 02-03-2022 11:20am
- Status
- Sold
- Status Conditions
- None Known
- Der PSF Total
- 282.00
- Off Market Date
- 12-20-2021 12:00am
Property Details
- Property Subtype
- Single Family Residence
- Sold Price
- $678,203
- Original Price
- $668,813
- List Price
- $678,203
- Location
- Castle Pines, CO 80108
- SqFT
- 2405.00
- Year Built
- 2022
- Acres
- 0.07
- Bedrooms
- 4
- Bathrooms
- 4
- Parking Count
- 1
- Levels
- Two
Map
Property Level and Sizes
- SqFt Lot
- 3223.00
- Lot Features
- Kitchen Island, Open Floorplan, Pantry, Quartz Counters, Smoke Free, Solid Surface Counters, Walk-In Closet(s), Wired for Data
- Lot Size
- 0.07
- Foundation Details
- Concrete Perimeter
- Basement
- Finished,Full,Interior Entry/Standard
- Base Ceiling Height
- 9
Financial Details
- PSF Total
- $282.00
- PSF Finished
- $297.20
- PSF Above Grade
- $405.14
- Previous Year Tax
- 6720.00
- Year Tax
- 2020
- Is this property managed by an HOA?
- Yes
- Primary HOA Management Type
- Professionally Managed
- Primary HOA Name
- The Canyons Owners Association, Inc.
- Primary HOA Phone Number
- 720-344-2900
- Primary HOA Amenities
- Clubhouse,Park,Playground,Trail(s)
- Primary HOA Fees Included
- Maintenance Grounds, Road Maintenance, Trash
- Primary HOA Fees
- 168.00
- Primary HOA Fees Frequency
- Monthly
- Primary HOA Fees Total Annual
- 3156.00
- Secondary HOA Management Type
- Professionally Managed
- Secondary HOA Name
- Stable View HOA
- Secondary HOA Phone Number
- 303-756-8500
- Secondary HOA Fees
- 95.00
- Secondary HOA Annual
- 1140.00
- Secondary HOA Fees Frequency
- Monthly
Interior Details
- Interior Features
- Kitchen Island, Open Floorplan, Pantry, Quartz Counters, Smoke Free, Solid Surface Counters, Walk-In Closet(s), Wired for Data
- Appliances
- Dishwasher, Disposal, Gas Water Heater, Microwave, Refrigerator, Self Cleaning Oven
- Laundry Features
- In Unit
- Electric
- Central Air
- Flooring
- Carpet, Laminate, Tile
- Cooling
- Central Air
- Heating
- Natural Gas
- Fireplaces Features
- Great Room
- Utilities
- Cable Available, Electricity Connected, Internet Access (Wired), Natural Gas Connected, Phone Available
Exterior Details
- Features
- Gas Valve, Private Yard, Rain Gutters
- Patio Porch Features
- Covered,Front Porch,Patio
- Lot View
- Meadow
- Water
- Public
- Sewer
- Public Sewer
Garage & Parking
- Parking Spaces
- 1
- Parking Features
- Concrete, Dry Walled, Insulated, Lighted
Exterior Construction
- Roof
- Composition
- Construction Materials
- Brick, Frame, Other
- Architectural Style
- Mountain Contemporary
- Exterior Features
- Gas Valve, Private Yard, Rain Gutters
- Window Features
- Double Pane Windows
- Security Features
- Carbon Monoxide Detector(s),Smoke Detector(s)
- Builder Name
- Berkeley Homes
- Builder Source
- Builder
Land Details
- PPA
- 9688614.29
- Road Frontage Type
- Public Road
- Road Responsibility
- Private Maintained Road
- Road Surface Type
- Alley Paved
Schools
- Elementary School
- Buffalo Ridge
- Middle School
- Rocky Heights
- High School
- Rock Canyon
Walk Score®
Contact Agent
executed in 1.604 sec.




