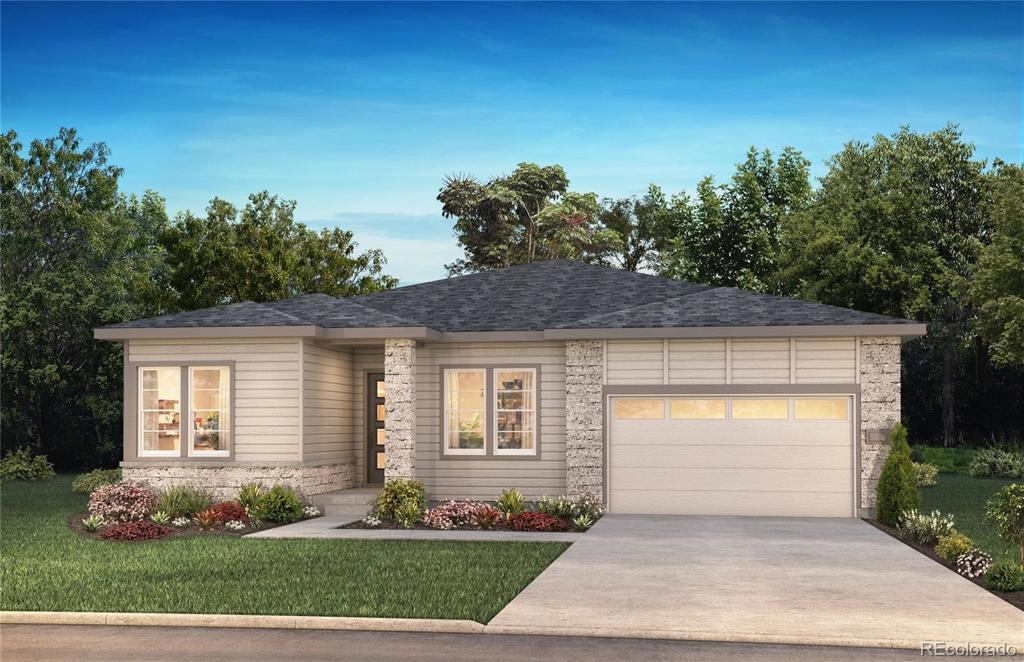7208 Copper Sky Circle
Castle Pines, CO 80108 — Douglas County — The Canyons NeighborhoodResidential $750,000 Sold Listing# 4661855
3 beds 4 baths 4523.00 sqft Lot size: 7208.00 sqft 0.13 acres 2019 build
Updated: 02-06-2024 05:07pm
Property Description
Cafe stainless steel gas appliances, Monogram wine refrigerator, 12080 Multi-slide door at great room, Tile floors in the bath and laundry rooms, Five piece master bath with free standing tub, Engineered stone counters in the bath and laundry rooms, Bronze bath and door fixtures, Fireplace at great room with tile to the ceiling, Upgraded cabinets - Aristokraft/Landen maple burlap, Upgraded cabinets at kitchen island - Lillian Glacier Gray, Barn doors at the study and laundry
Sink at laundry room, Gas line for BBQ or outdoor fireplace.
Listing Details
- Property Type
- Residential
- Listing#
- 4661855
- Source
- REcolorado (Denver)
- Last Updated
- 02-06-2024 05:07pm
- Status
- Sold
- Status Conditions
- None Known
- Off Market Date
- 01-01-2020 12:00am
Property Details
- Property Subtype
- Single Family Residence
- Sold Price
- $750,000
- Original Price
- $771,780
- Location
- Castle Pines, CO 80108
- SqFT
- 4523.00
- Year Built
- 2019
- Acres
- 0.13
- Bedrooms
- 3
- Bathrooms
- 4
- Levels
- One
Map
Property Level and Sizes
- SqFt Lot
- 7208.00
- Lot Features
- Eat-in Kitchen, Five Piece Bath, Kitchen Island, Primary Suite, Open Floorplan, Pantry, Quartz Counters, Walk-In Closet(s), Wired for Data
- Lot Size
- 0.13
- Foundation Details
- Slab
- Basement
- Full, Interior Entry, Sump Pump, Unfinished
Financial Details
- Previous Year Tax
- 8500.00
- Year Tax
- 2019
- Primary HOA Name
- CliftonLarsenAllen, LLP
- Primary HOA Phone Number
- 303-779-5710
- Primary HOA Amenities
- Clubhouse, Pool
- Primary HOA Fees Included
- Maintenance Grounds
- Primary HOA Fees
- 155.00
- Primary HOA Fees Frequency
- Monthly
Interior Details
- Interior Features
- Eat-in Kitchen, Five Piece Bath, Kitchen Island, Primary Suite, Open Floorplan, Pantry, Quartz Counters, Walk-In Closet(s), Wired for Data
- Appliances
- Convection Oven, Cooktop, Dishwasher, Disposal, Double Oven, Microwave, Refrigerator, Sump Pump
- Electric
- Central Air
- Flooring
- Carpet, Laminate, Tile
- Cooling
- Central Air
- Heating
- Forced Air, Natural Gas
- Fireplaces Features
- Gas, Gas Log, Great Room
- Utilities
- Cable Available, Electricity Connected
Exterior Details
- Features
- Gas Valve
- Water
- Public
- Sewer
- Public Sewer
Room Details
# |
Type |
Dimensions |
L x W |
Level |
Description |
|---|---|---|---|---|---|
| 1 | Master Bedroom | - |
14.11 x 16.50 |
Main |
|
| 2 | Bathroom (Full) | - |
- |
Main |
En-suite Master Bath with Walk in Closet |
| 3 | Bedroom | - |
11.00 x 12.30 |
Main |
|
| 4 | Bathroom (Full) | - |
- |
Main |
En-suite full bath |
| 5 | Bedroom | - |
11.30 x 10.10 |
Main |
|
| 6 | Bathroom (Full) | - |
- |
Main |
En-suite full bath |
| 7 | Den | - |
11.20 x 12.11 |
Main |
|
| 8 | Bathroom (1/2) | - |
- |
Main |
|
| 9 | Great Room | - |
16.30 x 18.40 |
Main |
|
| 10 | Kitchen | - |
1.50 x 18.40 |
Main |
|
| 11 | Master Bathroom | - |
- |
Master Bath | |
| 12 | Master Bathroom | - |
- |
Master Bath |
Garage & Parking
- Parking Features
- Concrete, Garage, Tandem
| Type | # of Spaces |
L x W |
Description |
|---|---|---|---|
| Garage (Attached) | 3 |
22.00 x 20.00 |
3 bay tandem 10'0" x 12'0" |
Exterior Construction
- Roof
- Composition
- Construction Materials
- Frame, Stone, Wood Siding
- Exterior Features
- Gas Valve
- Window Features
- Double Pane Windows
- Security Features
- Smoke Detector(s)
- Builder Name
- Shea Homes
- Builder Source
- Builder
Land Details
- PPA
- 0.00
- Road Frontage Type
- Public
- Road Responsibility
- Public Maintained Road
- Road Surface Type
- Paved
Schools
- Elementary School
- Buffalo Ridge
- Middle School
- Rocky Heights
- High School
- Rock Canyon
Walk Score®
Contact Agent
executed in 1.843 sec.




