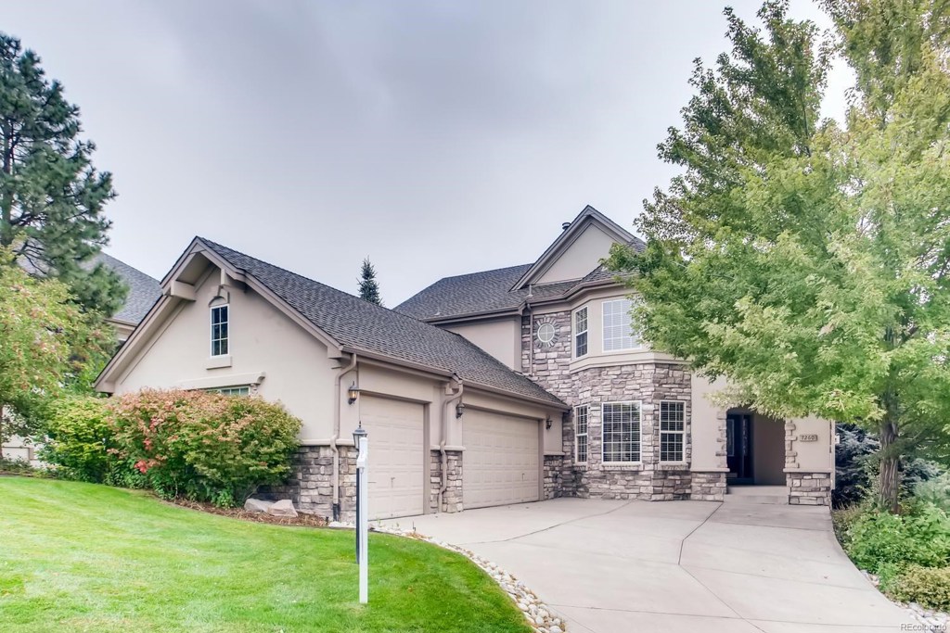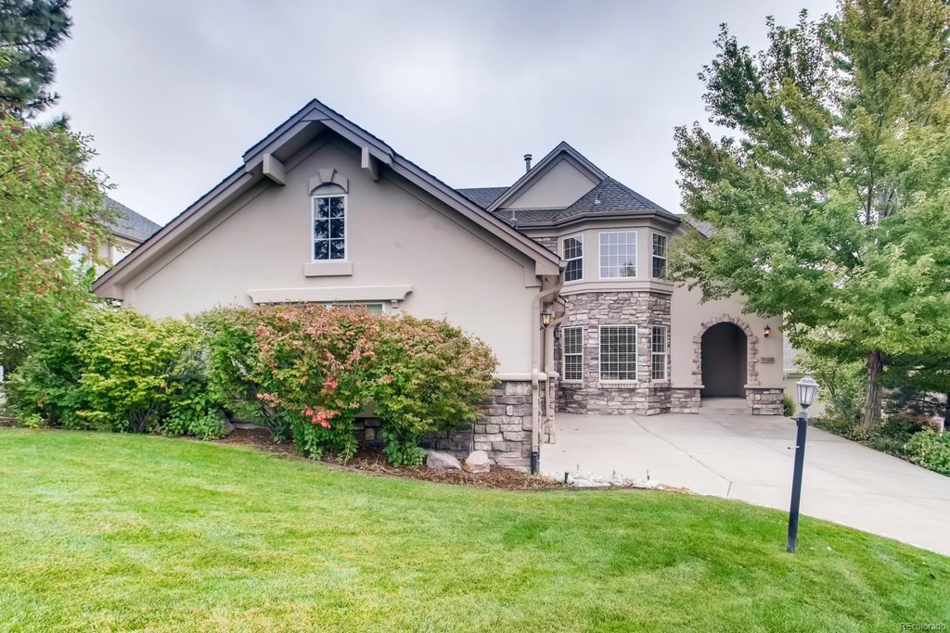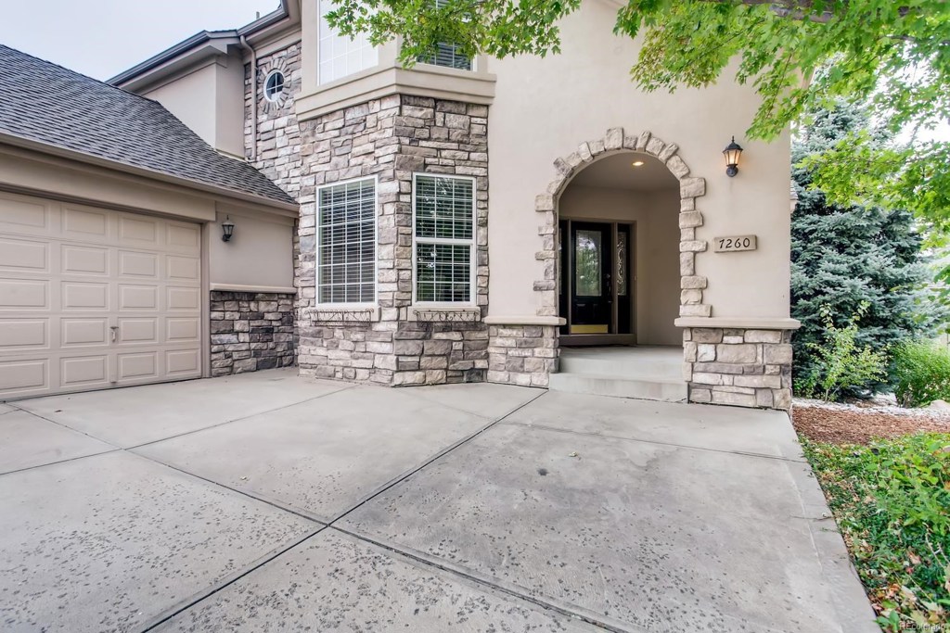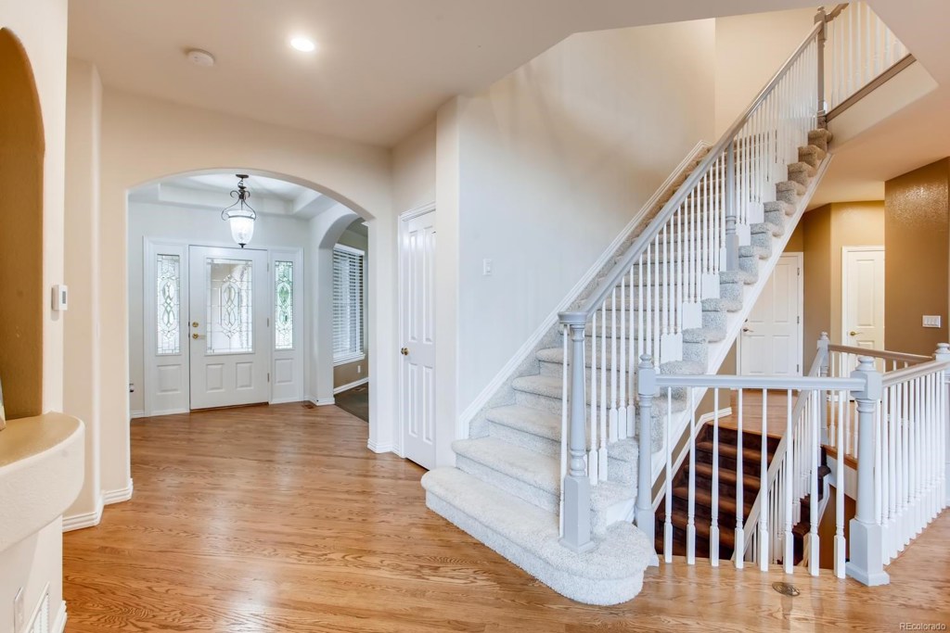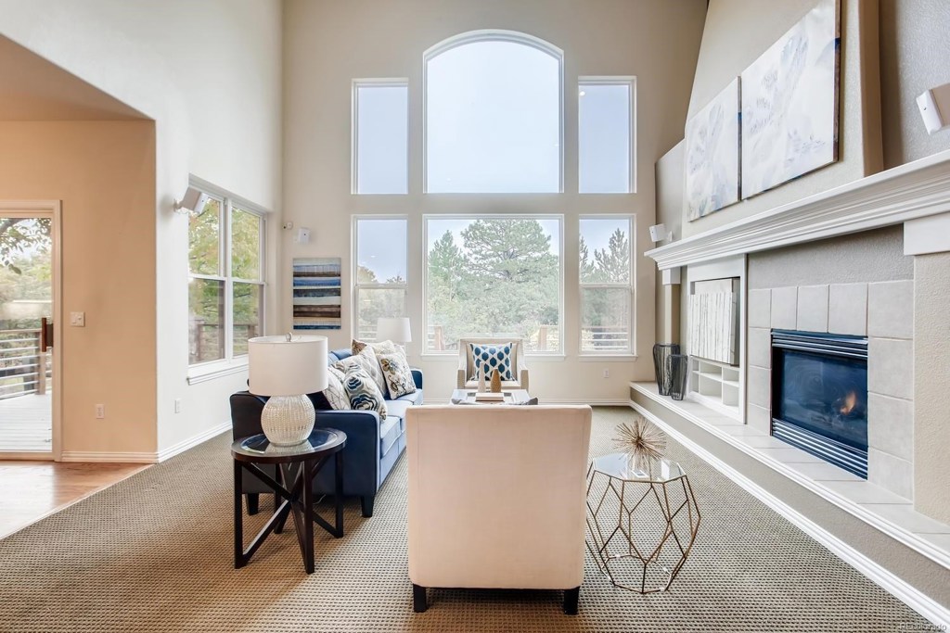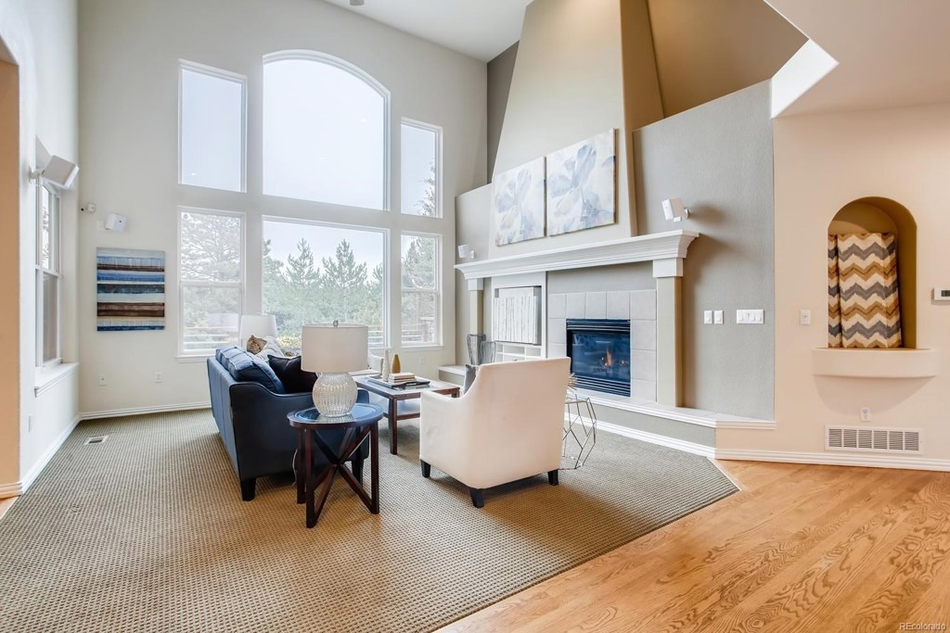7260 Forest Ridge Circle
Castle Pines, CO 80108 — Douglas County — Castle Pines NeighborhoodResidential $750,000 Sold Listing# 2918679
5 beds 4 baths 4468.00 sqft Lot size: 8276.00 sqft $177.22/sqft 0.19 acres 2000 build
Property Description
OWN A PIECE OF COLORADO IN COVETED FOREST PARK CASTLE PINES NORTH* EXCEPTIONALLY MAINTAINED 5 BDRM 4 BATH, BACKS TO “FOREVER” PAR 5 #11 ON THE AWARD WINNING RIDGE GOLF COURSE* SKIRTED BY 600 SQFT OF BRAND NEW DECK, FENCED IN YARD, NATURAL SCRUB OAK AND PINE TREES TO CREATE A TOTALLY PRIVATE BACK YARD* DESIGNER FINISHES AND A SPACIOUS OPEN FLOOR PLAN* KITCHEN IS COMPLETE W/GRANITE COUNTERTOPS, STAINLESS STEEL APPLIANCES* PRECISE WINDOW ARRANGEMENT ILLUMINATES THE OPEN FAMILY ROOM WITH PLENTY OF NATURAL LIGHT* THE FORMAL DINING ROOM IS BREATHTAKING AND THE MASTER SUITE IS PARADISE* PRIVATE OFFICE OFF FOYER W FIREPLACE* BASEMENT BOASTS HIGH CEILING AND FINISHES WITH A FULL BAR INCLUDING SIDE BY SIDE STAINLESS STEEL REFRIGERATOR, DISH WASHER, MICROWAVE, MEDIA ROOM, 2 GORGEOUS BEDROOMS, WITH OVERSIZED CLOSETS AND FULL BATH* CLUBHOUSE WITH OUTDOOR POOL, TENNIS COURTS AND HIKING TRAILSCLOSE TO DANIEL’S PARK AND I-25 *EASY ACCESS TO DTC, CASTLE ROCK.
Listing Details
- Property Type
- Residential
- Listing#
- 2918679
- Source
- REcolorado (Denver)
- Last Updated
- 10-24-2019 01:12pm
- Status
- Sold
- Status Conditions
- None Known
- Der PSF Total
- 167.86
- Off Market Date
- 10-14-2019 12:00am
Property Details
- Property Subtype
- Single Family Residence
- Sold Price
- $750,000
- Original Price
- $773,000
- List Price
- $750,000
- Location
- Castle Pines, CO 80108
- SqFT
- 4468.00
- Year Built
- 2000
- Acres
- 0.19
- Bedrooms
- 5
- Bathrooms
- 4
- Parking Count
- 1
- Levels
- Two
Map
Property Level and Sizes
- SqFt Lot
- 8276.00
- Lot Features
- Ceiling Fan(s), Eat-in Kitchen, Entrance Foyer, Five Piece Bath, Granite Counters, Heated Basement, Jack & Jill Bath, Jet Action Tub, Kitchen Island, Master Suite, Open Floorplan, Pantry, Smoke Free, Utility Sink, Vaulted Ceiling(s), Walk-In Closet(s), Wet Bar
- Lot Size
- 0.19
- Basement
- Finished,Full,Interior Entry/Standard
Financial Details
- PSF Total
- $167.86
- PSF Finished All
- $177.22
- PSF Finished
- $177.22
- PSF Above Grade
- $258.80
- Previous Year Tax
- 5386.00
- Year Tax
- 2018
- Is this property managed by an HOA?
- Yes
- Primary HOA Management Type
- Professionally Managed
- Primary HOA Name
- Castle Pines MA
- Primary HOA Phone Number
- 303-904-9374
- Primary HOA Website
- www.cpnhoa.org
- Primary HOA Amenities
- Clubhouse,Golf Course,Pool
- Primary HOA Fees Included
- Maintenance Grounds, Recycling, Trash
- Primary HOA Fees
- 40.00
- Primary HOA Fees Frequency
- Monthly
- Primary HOA Fees Total Annual
- 1580.00
- Secondary HOA Management Type
- Professionally Managed
- Secondary HOA Name
- Forest Park
- Secondary HOA Phone Number
- 303-750-0994
- Secondary HOA Fees
- 275.00
- Secondary HOA Annual
- 1100.00
- Secondary HOA Fees Frequency
- Quarterly
Interior Details
- Interior Features
- Ceiling Fan(s), Eat-in Kitchen, Entrance Foyer, Five Piece Bath, Granite Counters, Heated Basement, Jack & Jill Bath, Jet Action Tub, Kitchen Island, Master Suite, Open Floorplan, Pantry, Smoke Free, Utility Sink, Vaulted Ceiling(s), Walk-In Closet(s), Wet Bar
- Appliances
- Washer/Dryer
- Electric
- Central Air
- Flooring
- Carpet, Wood
- Cooling
- Central Air
- Heating
- Forced Air, Natural Gas
- Fireplaces Features
- Basement,Family Room,Gas,Gas Log,Master Bedroom,Other
- Utilities
- Cable Available, Electricity Connected, Natural Gas Available, Natural Gas Connected
Exterior Details
- Features
- Gas Valve, Private Yard
- Patio Porch Features
- Covered,Deck,Front Porch,Wrap Around
- Water
- Public
- Sewer
- Public Sewer
Room Details
# |
Type |
Dimensions |
L x W |
Level |
Description |
|---|---|---|---|---|---|
| 1 | Bathroom (Full) | - |
- |
Upper |
Master Bath |
| 2 | Bedroom | - |
- |
Upper |
|
| 3 | Bedroom | - |
- |
Upper |
|
| 4 | Master Bedroom | - |
17.00 x 17.00 |
Upper |
|
| 5 | Bathroom (Full) | - |
- |
Upper |
Jack & Jill Bath |
| 6 | Bathroom (1/2) | - |
- |
Main |
|
| 7 | Family Room | - |
17.00 x 16.00 |
Main |
|
| 8 | Den | - |
19.00 x 12.00 |
Main |
|
| 9 | Great Room | - |
- |
Main |
|
| 10 | Dining Room | - |
12.00 x 15.00 |
Main |
|
| 11 | Kitchen | - |
24.00 x 13.00 |
Main |
|
| 12 | Bedroom | - |
- |
Basement |
|
| 13 | Bedroom | - |
- |
Basement |
|
| 14 | Bathroom (Full) | - |
- |
Basement |
Garage & Parking
- Parking Spaces
- 1
- Parking Features
- Garage
| Type | # of Spaces |
L x W |
Description |
|---|---|---|---|
| Garage (Attached) | 3 |
- |
771 SqFt |
Exterior Construction
- Roof
- Composition
- Construction Materials
- Frame, Rock, Stucco
- Architectural Style
- Mountain Contemporary
- Exterior Features
- Gas Valve, Private Yard
- Window Features
- Double Pane Windows, Storm Window(s), Window Coverings
- Security Features
- Security System
- Builder Source
- Public Records
Land Details
- PPA
- 3947368.42
- Road Frontage Type
- Public Road
- Road Surface Type
- Paved
Schools
- Elementary School
- Timber Trail
- Middle School
- Rocky Heights
- High School
- Rock Canyon
Walk Score®
Listing Media
- Virtual Tour
- Click here to watch tour
Contact Agent
executed in 1.618 sec.



