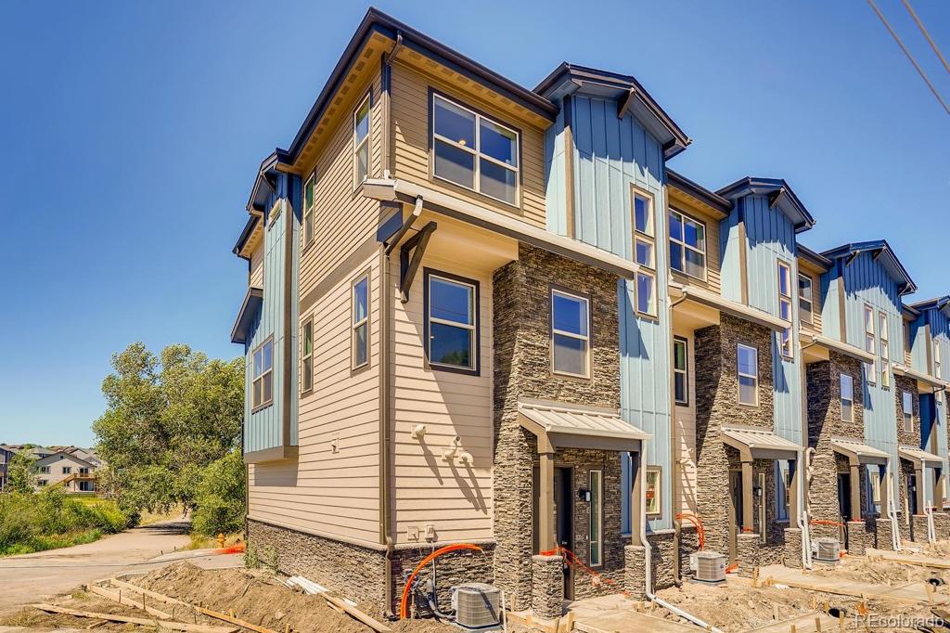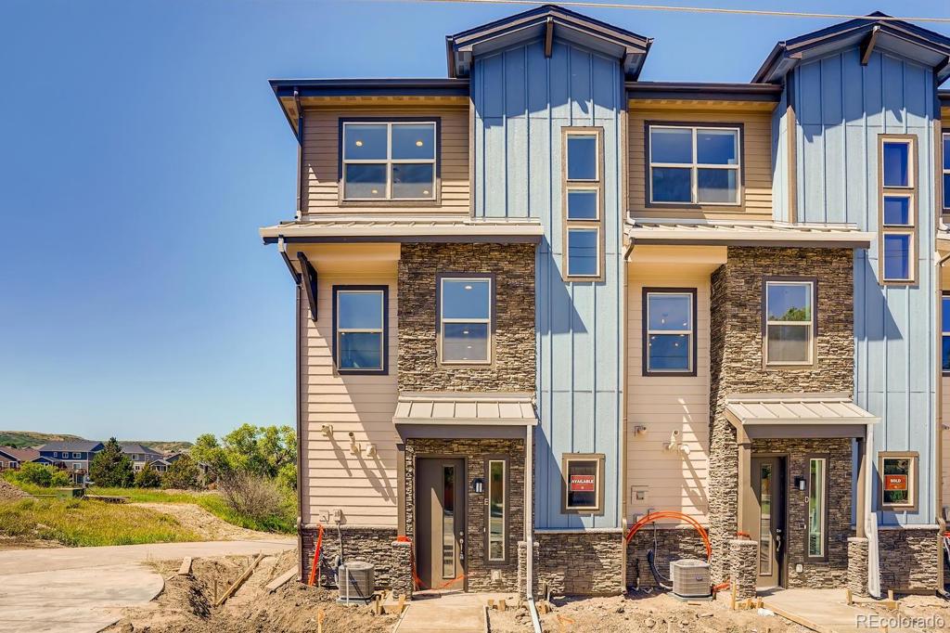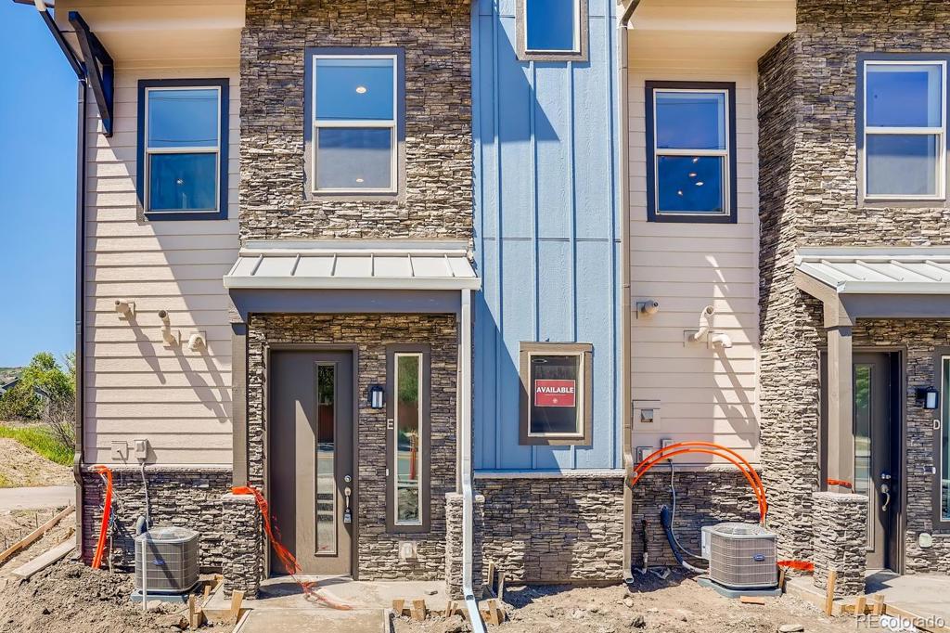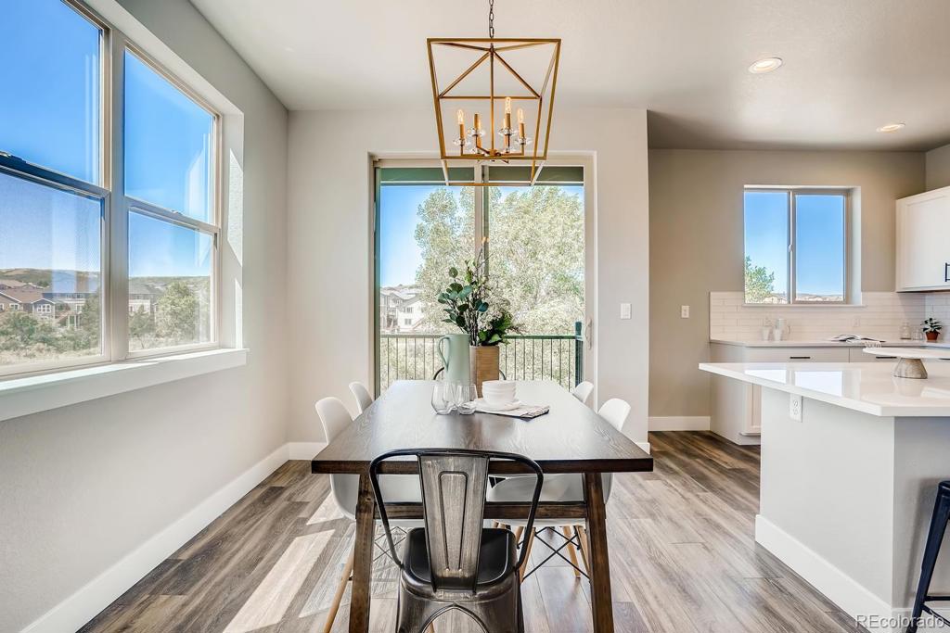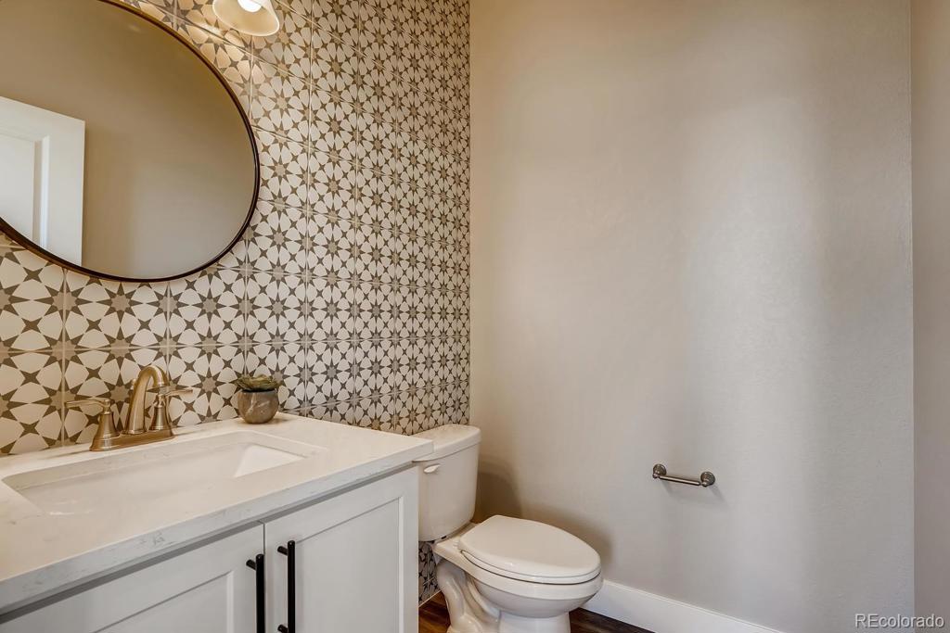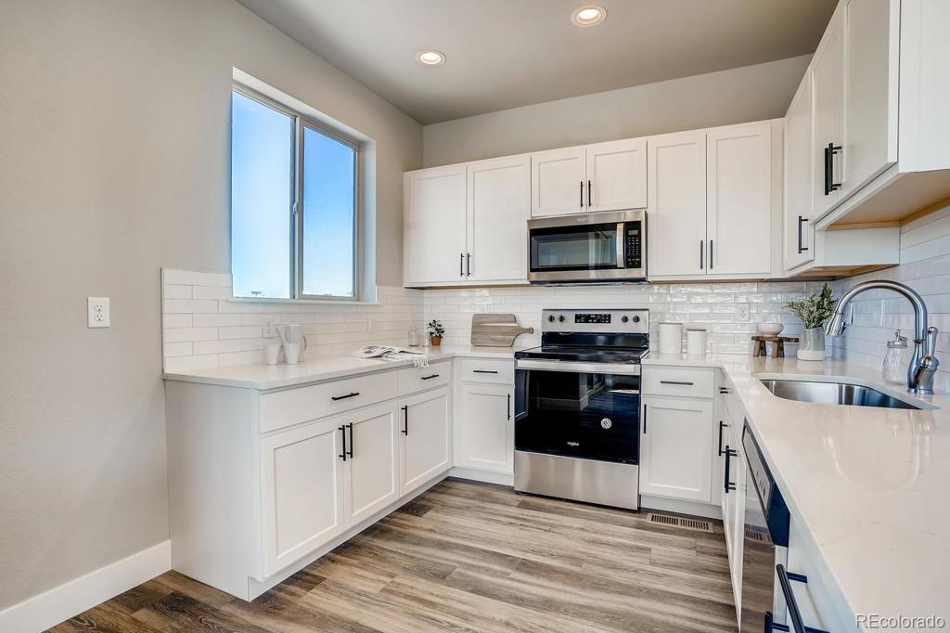1025 S Gilbert Street #C
Castle Rock, CO 80104 — Douglas County — Castle Rock NeighborhoodCondominium $419,073 Sold Listing# 3442327
2 beds 3 baths 1206.00 sqft 2020 build
Updated: 05-03-2021 05:08pm
Property Description
Small town charm meets contemporary living in the Greystone Towns community. Integrated into Downtown Castle Rock, just minutes from Douglas County Fairgrounds, your new home offers a wide range of activities. Step into modern sophistication as you enter this smartly designed townhome. Entertaining guests is made easy with the open kitchen and great room floor plan, unique to townhome design. Enjoy luxurious features such as a walk in Master Shower, spacious bedrooms and large windows, allowing for plenty of natural light. A two car garage offers ample storage. Adjacent to open space, outdoor Colorado living is just steps away. Built in small batches with meticulous craftsmanship, these townhomes offer quality, convenience and class. Your new home awaits in the fresh, new community of Greystone TownsTowns.
Listing Details
- Property Type
- Condominium
- Listing#
- 3442327
- Source
- REcolorado (Denver)
- Last Updated
- 05-03-2021 05:08pm
- Status
- Sold
- Status Conditions
- None Known
- Der PSF Total
- 347.49
- Off Market Date
- 03-04-2021 12:00am
Property Details
- Property Subtype
- Multi-Family
- Sold Price
- $419,073
- Original Price
- $414,900
- List Price
- $419,073
- Location
- Castle Rock, CO 80104
- SqFT
- 1206.00
- Year Built
- 2020
- Bedrooms
- 2
- Bathrooms
- 3
- Parking Count
- 1
- Levels
- Three Or More
Map
Property Level and Sizes
- Lot Features
- Eat-in Kitchen, Master Suite, Open Floorplan, Quartz Counters
- Basement
- Bath/Stubbed
Financial Details
- PSF Total
- $347.49
- PSF Finished
- $347.49
- PSF Above Grade
- $347.49
- Previous Year Tax
- 1.00
- Year Tax
- 2019
- Is this property managed by an HOA?
- Yes
- Primary HOA Management Type
- Professionally Managed
- Primary HOA Name
- Greystone Towns
- Primary HOA Phone Number
- 333-333-3333
- Primary HOA Fees
- 78.00
- Primary HOA Fees Frequency
- Monthly
- Primary HOA Fees Total Annual
- 936.00
Interior Details
- Interior Features
- Eat-in Kitchen, Master Suite, Open Floorplan, Quartz Counters
- Appliances
- Dishwasher, Disposal, Oven
- Laundry Features
- In Unit
- Electric
- Central Air
- Flooring
- Carpet, Tile, Vinyl
- Cooling
- Central Air
- Heating
- Forced Air, Natural Gas
- Fireplaces Features
- Living Room
- Utilities
- Cable Available, Electricity Connected, Natural Gas Available, Natural Gas Connected
Exterior Details
- Features
- Balcony
- Patio Porch Features
- Covered
- Lot View
- City
- Water
- Public
- Sewer
- Community
Garage & Parking
- Parking Spaces
- 1
Exterior Construction
- Roof
- Composition
- Construction Materials
- Frame, Stone, Wood Siding
- Exterior Features
- Balcony
- Window Features
- Double Pane Windows
- Security Features
- Smoke Detector(s)
- Builder Name
- Adamo Homes
- Builder Source
- Builder
Land Details
- PPA
- 0.00
- Road Frontage Type
- Public Road
- Road Responsibility
- Public Maintained Road
- Road Surface Type
- Paved
Schools
- Elementary School
- South Ridge
- Middle School
- Mesa
- High School
- Douglas County
Walk Score®
Contact Agent
executed in 2.844 sec.




