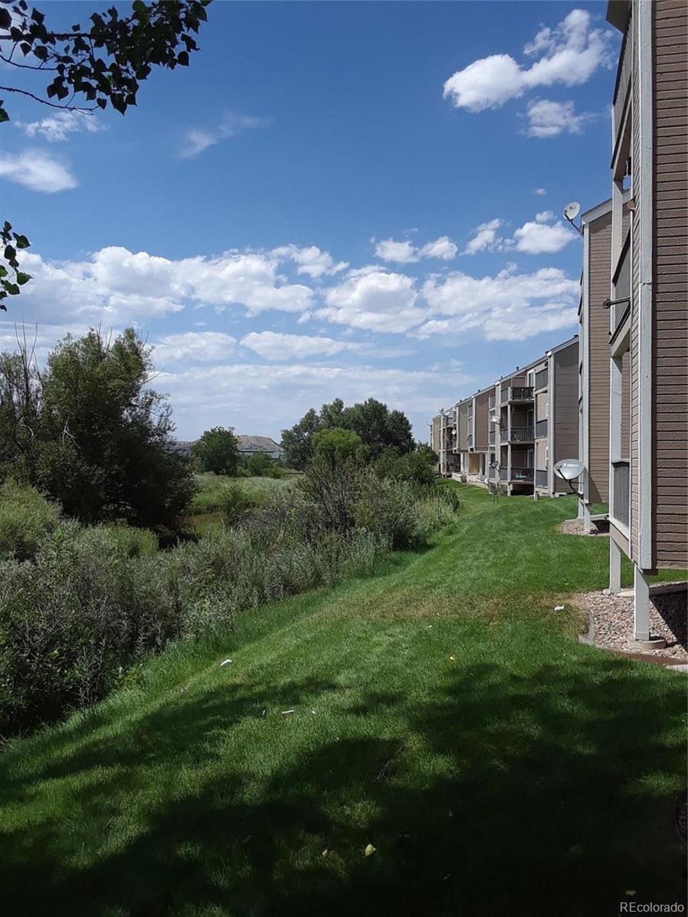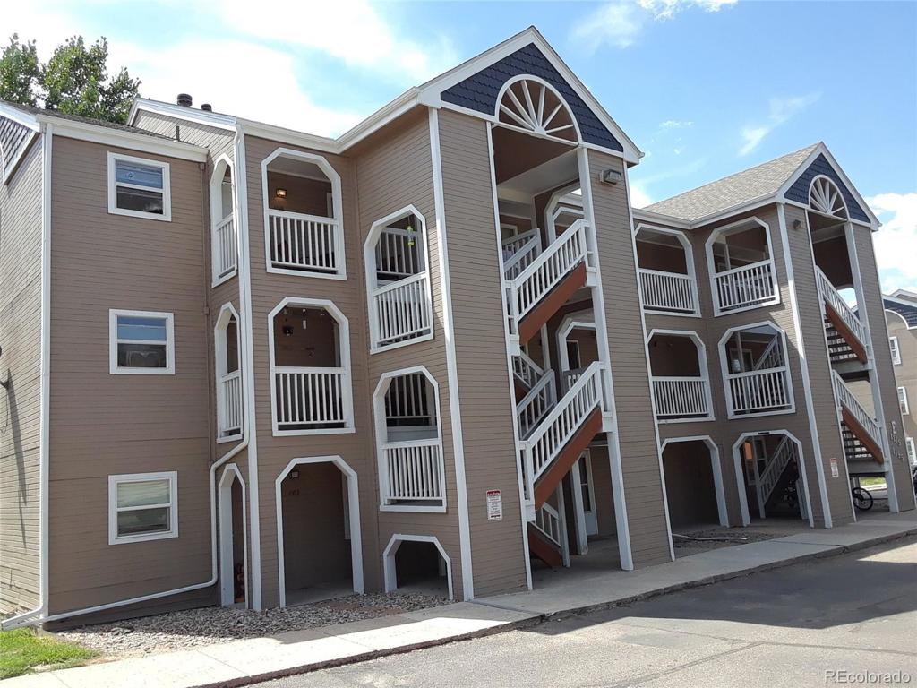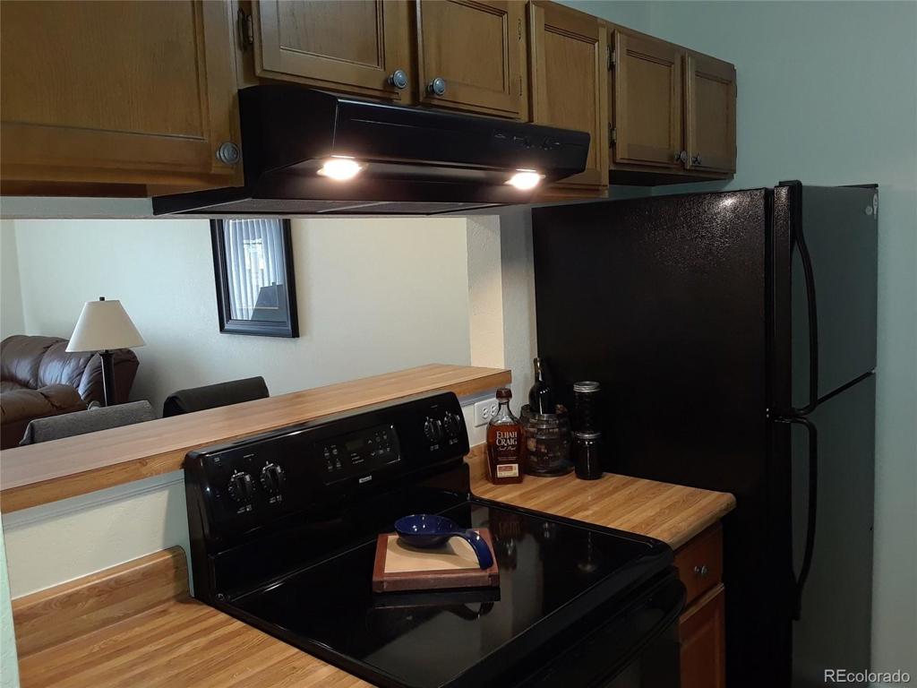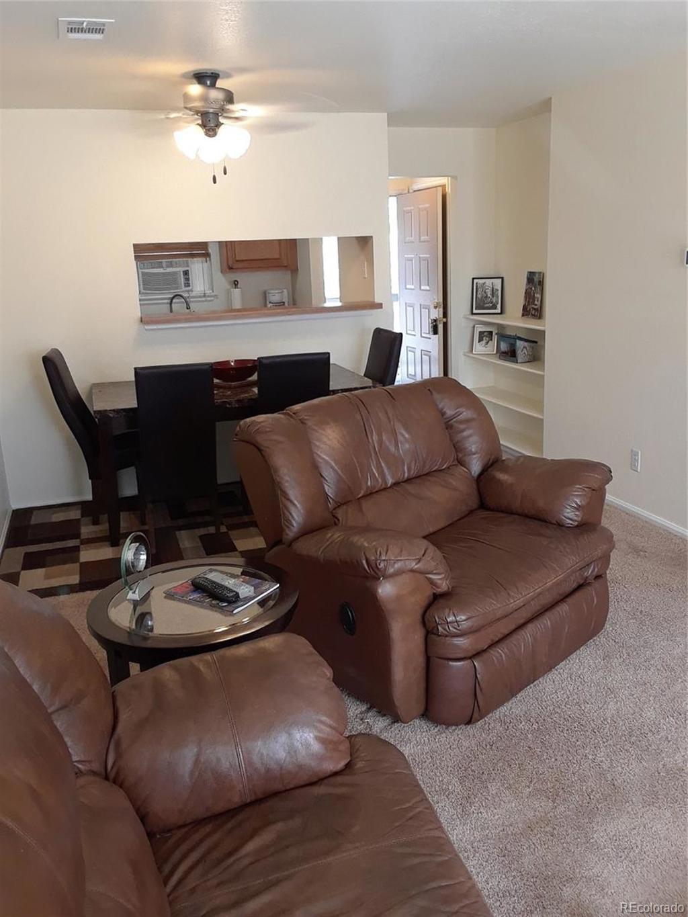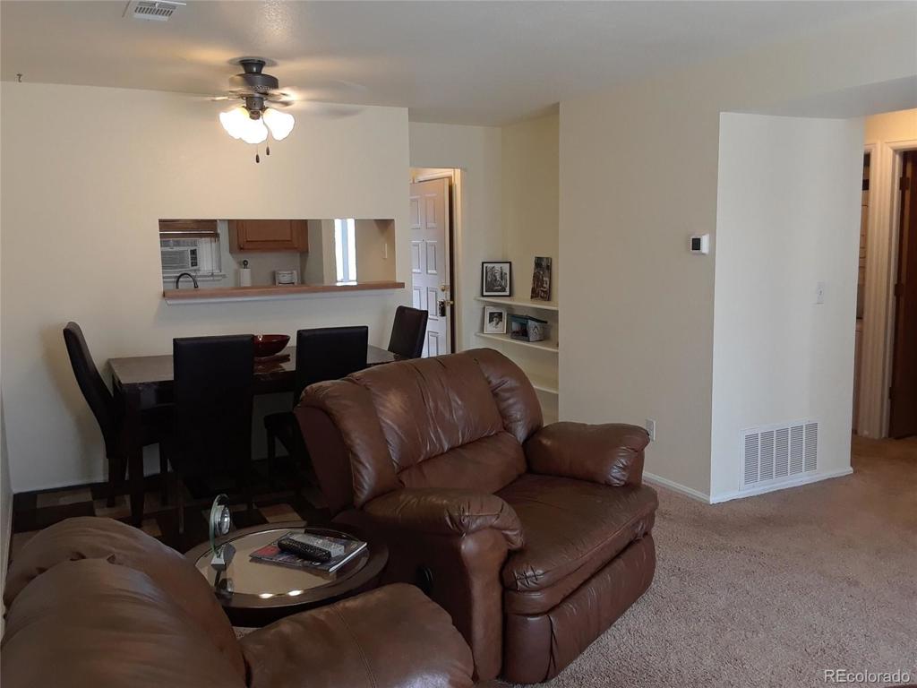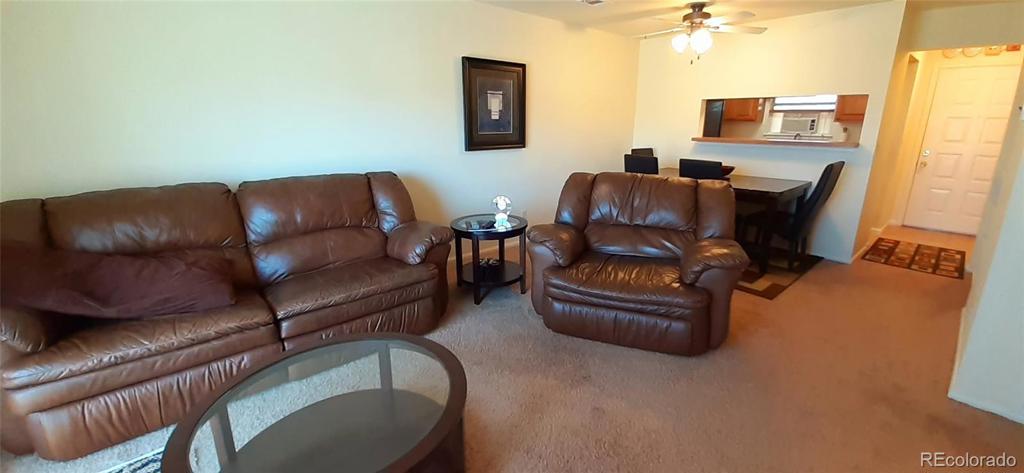1225 Gilbert Street #D-303
Castle Rock, CO 80104 — Douglas County — Sellers Landing NeighborhoodCondominium $174,900 Sold Listing# 2385517
2 beds 1 baths 756.00 sqft $229.50/sqft 1984 build
Updated: 05-15-2020 02:30pm
Property Description
Amazing opportunity on a 2 bedroom, top floor condo with amazing views in Castle Rock! This updated condo is bright, spacious and very clean! Updated kitchen with nice black appliances, fresh paint and beautiful tile floor in kitchen/bath. Lots of natural sunlight with amazing views out of bedroom and rear deck. Backs to beautiful open space! Washer and dryer hookups inside unit, nearly new furnace, thermostat and exterior paint on building. Don't miss this opportunity on a turn key condo!
Listing Details
- Property Type
- Condominium
- Listing#
- 2385517
- Source
- REcolorado (Denver)
- Last Updated
- 05-15-2020 02:30pm
- Status
- Sold
- Status Conditions
- None Known
- Der PSF Total
- 231.35
- Off Market Date
- 04-10-2020 12:00am
Property Details
- Property Subtype
- Multi-Family
- Sold Price
- $174,900
- Original Price
- $194,900
- List Price
- $174,900
- Location
- Castle Rock, CO 80104
- SqFT
- 756.00
- Year Built
- 1984
- Bedrooms
- 2
- Bathrooms
- 1
- Parking Count
- 1
- Levels
- One
Map
Property Level and Sizes
- Lot Features
- Built-in Features, Laminate Counters, Smoke Free, Wired for Data
- Common Walls
- No One Above
Financial Details
- PSF Total
- $231.35
- PSF Finished All
- $229.50
- PSF Finished
- $231.35
- PSF Above Grade
- $231.35
- Previous Year Tax
- 450.00
- Year Tax
- 2018
- Is this property managed by an HOA?
- Yes
- Primary HOA Management Type
- Professionally Managed
- Primary HOA Name
- HG Management
- Primary HOA Phone Number
- 303-804-9800
- Primary HOA Fees Included
- Insurance, Maintenance Grounds, Maintenance Structure, Sewer, Snow Removal, Trash, Water
- Primary HOA Fees
- 260.00
- Primary HOA Fees Frequency
- Monthly
- Primary HOA Fees Total Annual
- 3120.00
Interior Details
- Interior Features
- Built-in Features, Laminate Counters, Smoke Free, Wired for Data
- Appliances
- Dishwasher, Disposal, Oven, Range Hood, Refrigerator
- Laundry Features
- In Unit
- Electric
- Air Conditioning-Room
- Flooring
- Carpet, Tile
- Cooling
- Air Conditioning-Room
- Heating
- Forced Air, Natural Gas
- Utilities
- Cable Available, Electricity Connected, Natural Gas Available, Natural Gas Connected
Exterior Details
- Patio Porch Features
- Deck
- Water
- Public
- Sewer
- Public Sewer
Room Details
# |
Type |
Dimensions |
L x W |
Level |
Description |
|---|---|---|---|---|---|
| 1 | Bathroom (Full) | - |
- |
Main |
|
| 2 | Bedroom | - |
- |
Main |
Bright and spacious |
| 3 | Bedroom | - |
- |
Main |
Large closets |
| 4 | Kitchen | - |
- |
Updated and clean | |
| 5 | Living Room | - |
- |
Wonderful views from 3rd floor, lots of natural light |
Garage & Parking
- Parking Spaces
- 1
| Type | # of Spaces |
L x W |
Description |
|---|---|---|---|
| Off-Street | 2 |
- |
2 spots allotted |
Exterior Construction
- Roof
- Composition
- Construction Materials
- Frame, Wood Siding
- Window Features
- Window Coverings
- Security Features
- Carbon Monoxide Detector(s),Smoke Detector(s)
- Builder Source
- Public Records
Land Details
- PPA
- 0.00
Schools
- Elementary School
- South Ridge
- Middle School
- Mesa
- High School
- Douglas County
Walk Score®
Contact Agent
executed in 1.521 sec.




