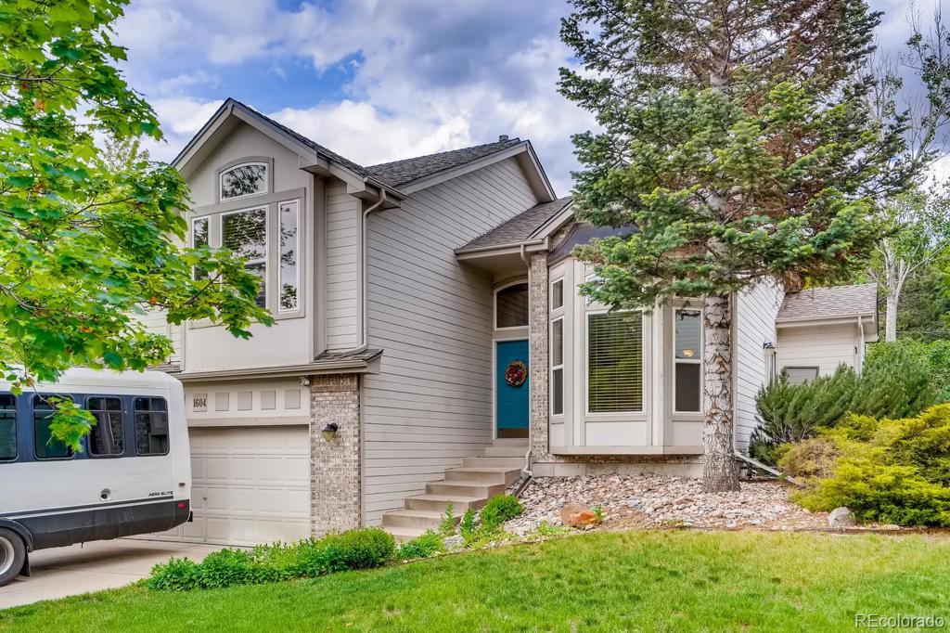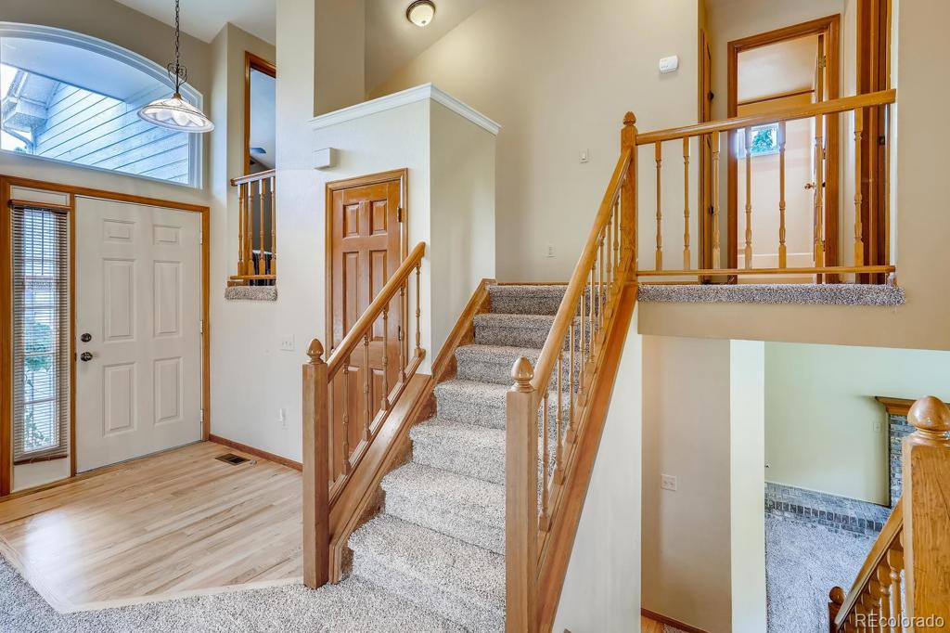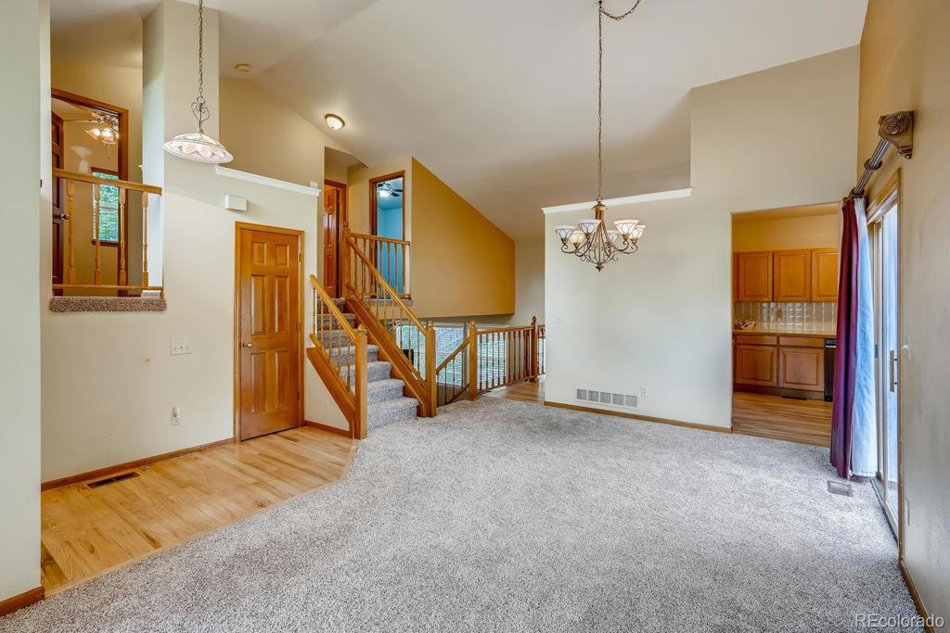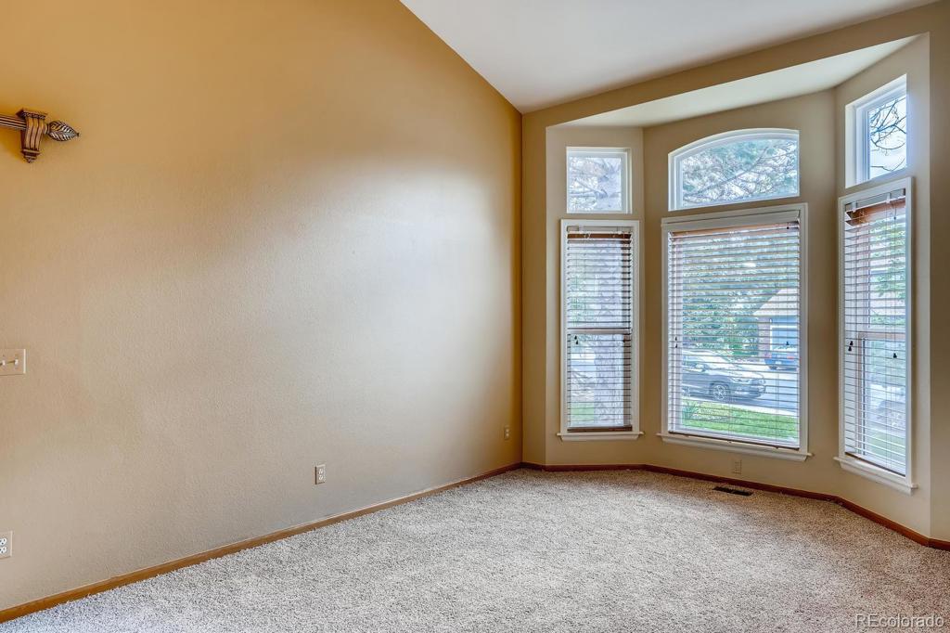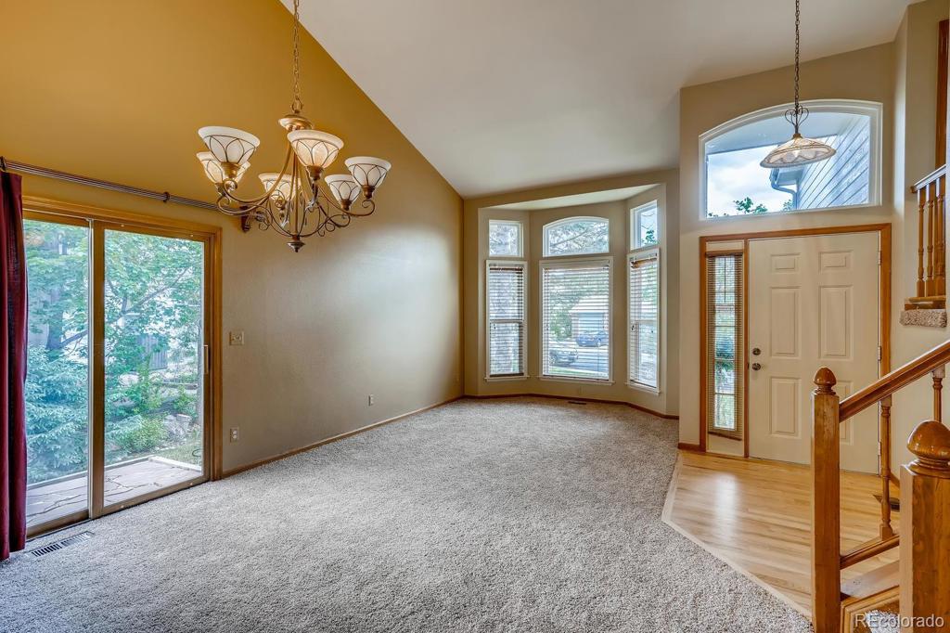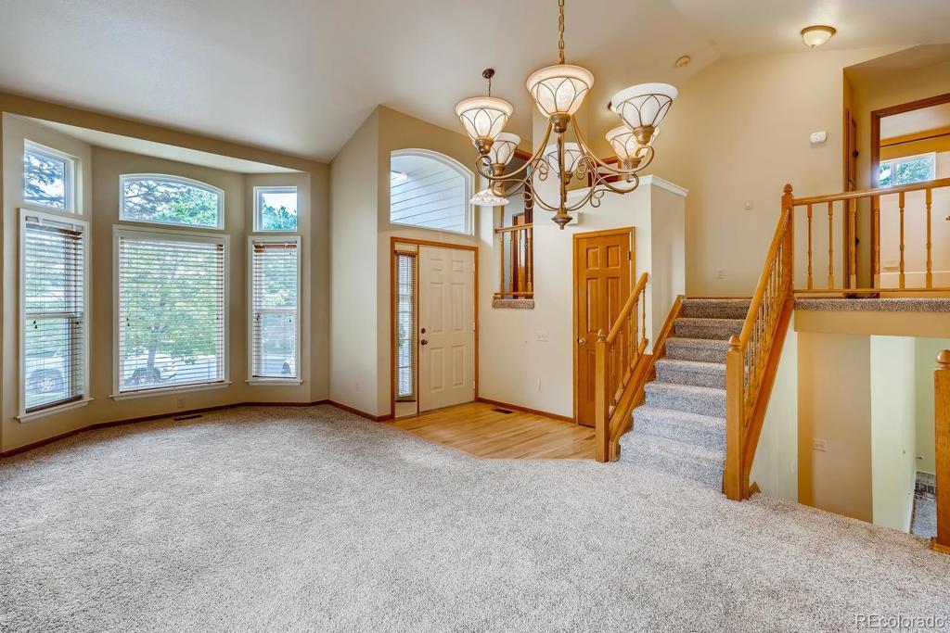1604 Pinyon Drive
Castle Rock, CO 80104 — Douglas County — The Woodlands NeighborhoodResidential $410,000 Sold Listing# 9415153
3 beds 3 baths 1867.00 sqft Lot size: 10324.00 sqft 0.24 acres 1991 build
Updated: 03-10-2024 09:00pm
Property Description
***BACK ON THE MARKET BUYER COULDN'T GET FINANCING!! INSPECTION COMPLETED, APPRAISAL COMPLETED, QUICK CLOSE!!*** Great house in great established neighborhood. New carpet, paint, hardwood floors. Master bedroom with private 5 piece bath and walk-in closet. 2 additional bedrooms on upper level with private bath. Open/vaulted formal living room and dining room. Kitchen has all appliances included, as well as nice eating area. Lower level family room has fireplace and access to the back yard. Basement is finished, Use as another bedroom or family room. Basement also has an additional crawl space and storage room. AC, Ceiling fans, window coverings, large treed lot with deck. Walk to parks and schools. Great access to the Castle Rock Rec center as well.
Listing Details
- Property Type
- Residential
- Listing#
- 9415153
- Source
- REcolorado (Denver)
- Last Updated
- 03-10-2024 09:00pm
- Status
- Sold
- Status Conditions
- None Known
- Off Market Date
- 06-23-2020 12:00am
Property Details
- Property Subtype
- Single Family Residence
- Sold Price
- $410,000
- Original Price
- $410,000
- Location
- Castle Rock, CO 80104
- SqFT
- 1867.00
- Year Built
- 1991
- Acres
- 0.24
- Bedrooms
- 3
- Bathrooms
- 3
- Levels
- Tri-Level
Map
Property Level and Sizes
- SqFt Lot
- 10324.00
- Lot Features
- Breakfast Nook, Ceiling Fan(s), Open Floorplan, Vaulted Ceiling(s), Walk-In Closet(s)
- Lot Size
- 0.24
- Basement
- Partial
Financial Details
- Previous Year Tax
- 2834.00
- Year Tax
- 2019
- Is this property managed by an HOA?
- Yes
- Primary HOA Name
- woodlands master association
- Primary HOA Phone Number
- 303-733-1122
- Primary HOA Fees Included
- Maintenance Grounds, Recycling, Trash
- Primary HOA Fees
- 125.00
- Primary HOA Fees Frequency
- Quarterly
Interior Details
- Interior Features
- Breakfast Nook, Ceiling Fan(s), Open Floorplan, Vaulted Ceiling(s), Walk-In Closet(s)
- Appliances
- Dishwasher, Disposal, Gas Water Heater, Oven, Refrigerator
- Electric
- Central Air
- Flooring
- Carpet, Wood
- Cooling
- Central Air
- Heating
- Forced Air
- Fireplaces Features
- Family Room
Exterior Details
- Water
- Public
- Sewer
- Public Sewer
Garage & Parking
Exterior Construction
- Roof
- Composition
- Construction Materials
- Wood Siding
- Window Features
- Double Pane Windows, Window Coverings
- Security Features
- Carbon Monoxide Detector(s), Smoke Detector(s)
- Builder Source
- Public Records
Land Details
- PPA
- 0.00
- Road Frontage Type
- Public
- Road Responsibility
- Public Maintained Road
- Road Surface Type
- Paved
Schools
- Elementary School
- Castle Rock
- Middle School
- Mesa
- High School
- Douglas County
Walk Score®
Listing Media
- Virtual Tour
- Click here to watch tour
Contact Agent
executed in 1.554 sec.




