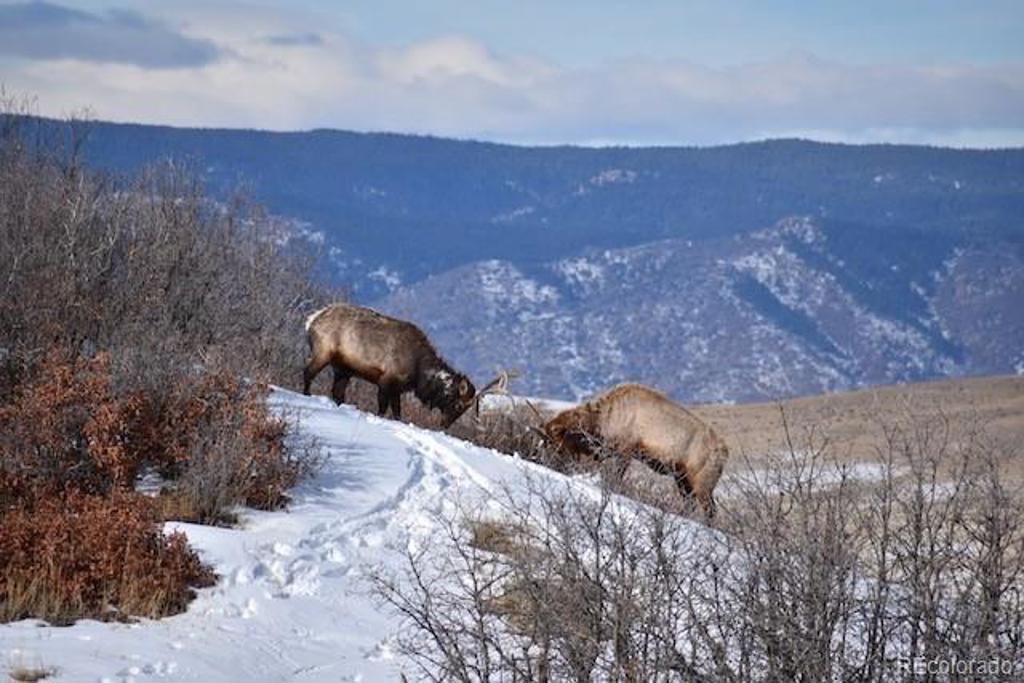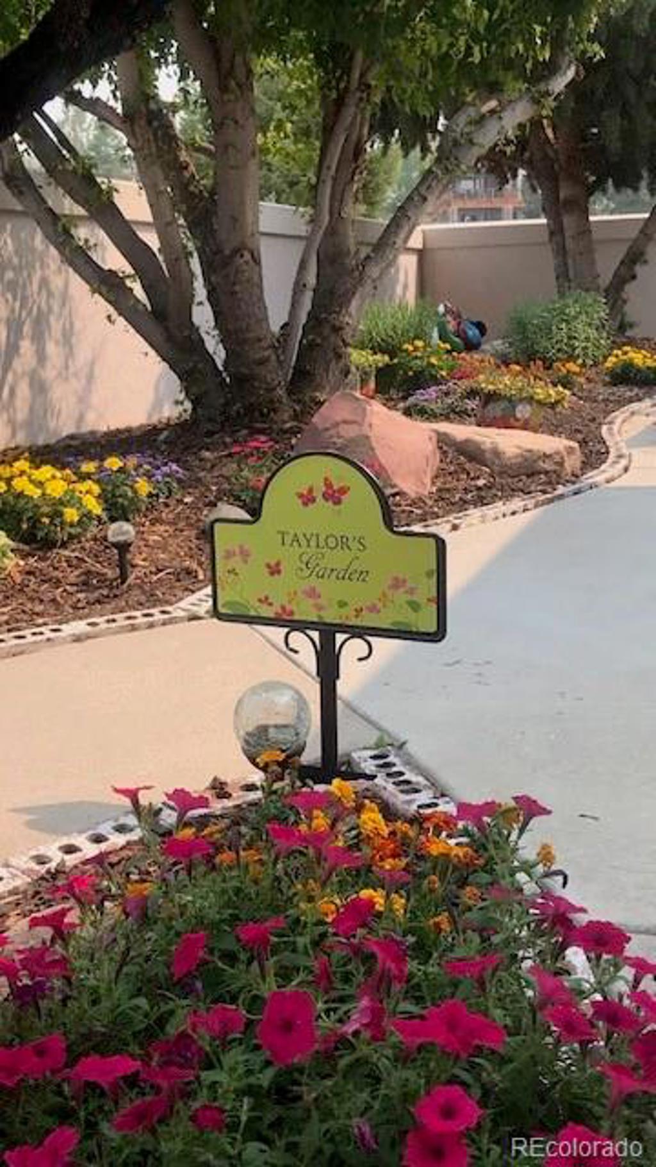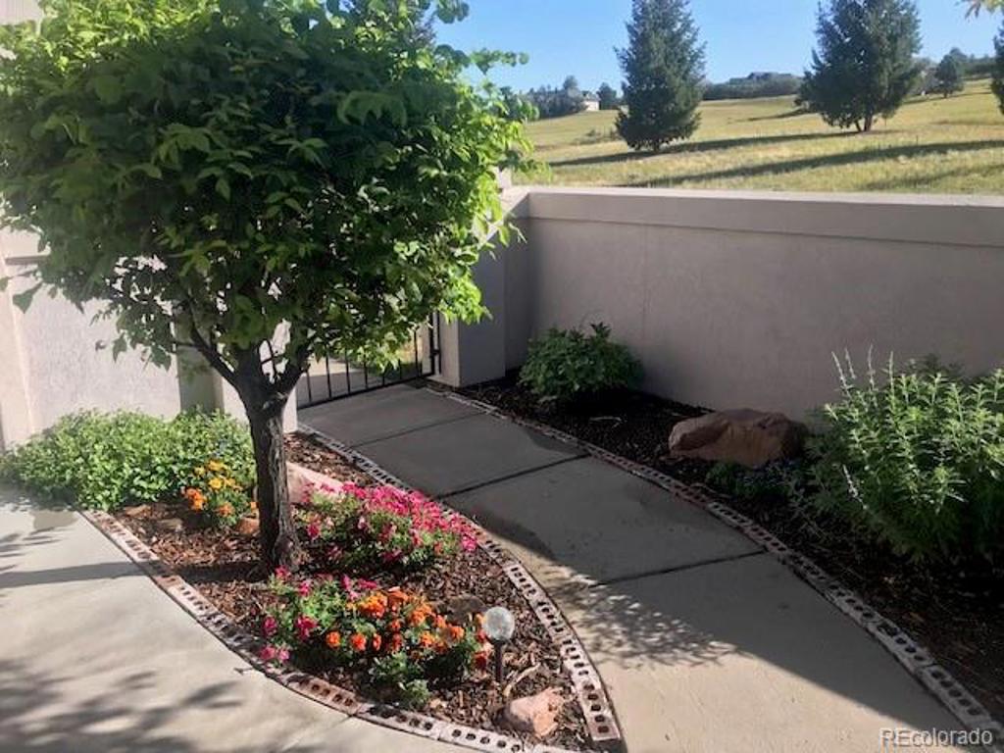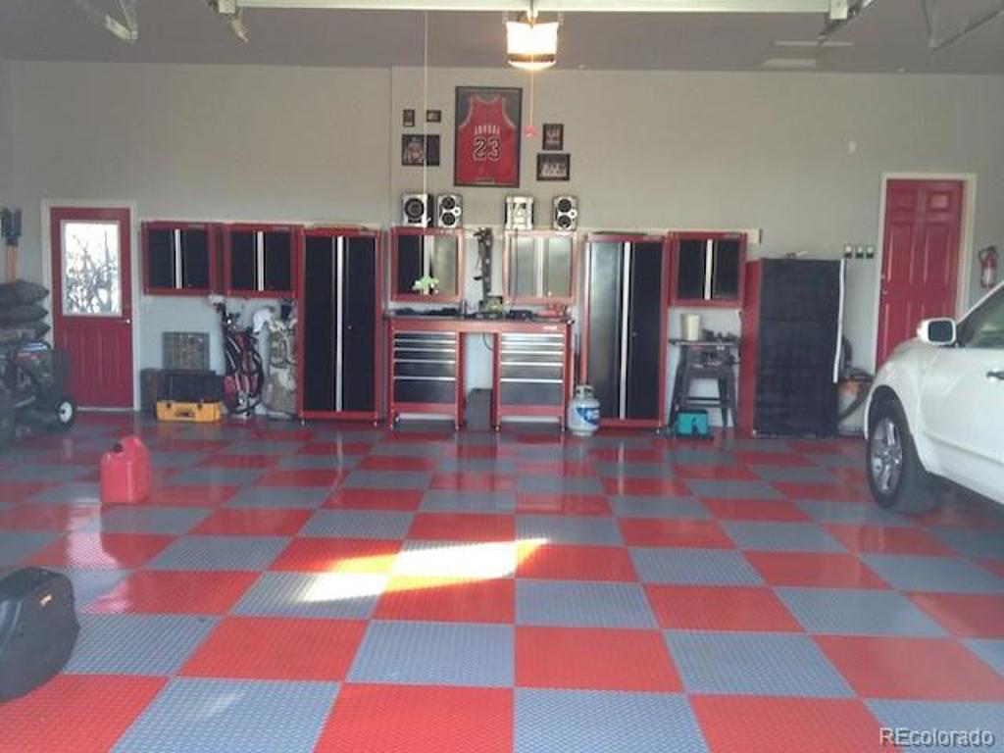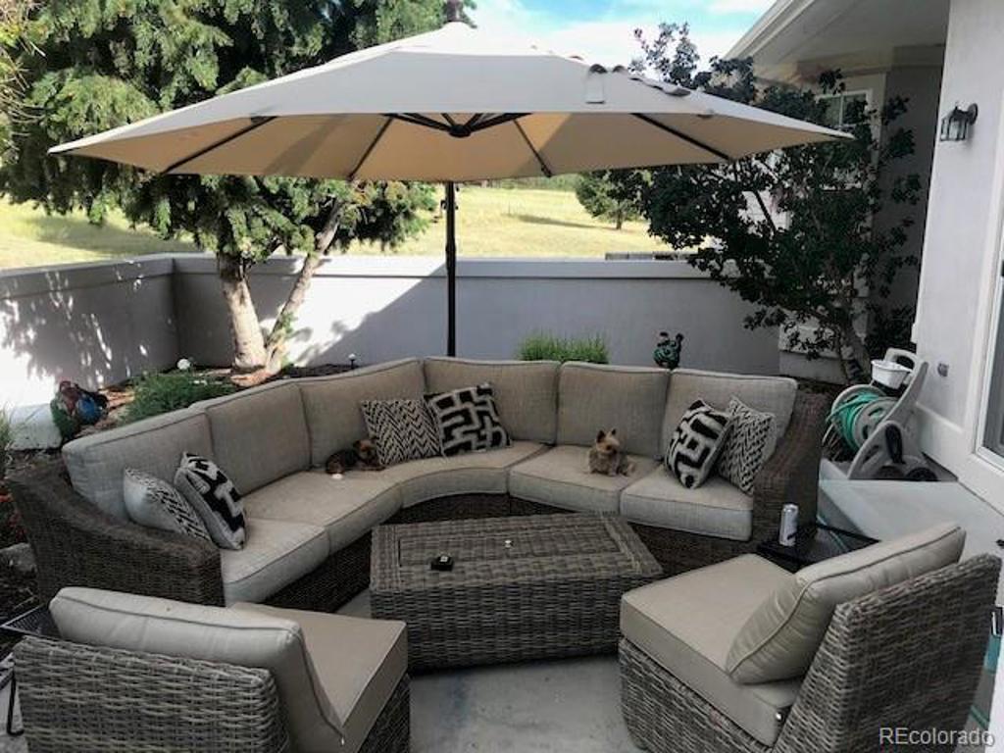1636 Glade Gulch Road
Castle Rock, CO 80104 — Douglas County — Bell Mountain Ranch NeighborhoodResidential $1,240,000 Sold Listing# 7214568
4 beds 4 baths 4422.00 sqft Lot size: 111078.00 sqft 2.55 acres 2002 build
Updated: 03-31-2022 12:42pm
Property Description
Beautiful ranch home located in the prestigious Bell Mountain Ranch with over 26 miles of hiking and equestrian trails., Featuring four bedrooms and 3-1/2 baths., 4 cozy fireplaces., open floor plan., Gourmet kitchen with oversized center island and slab granite countertops., dual ovens, microwave, refrigerator, dishwasher., gas cooktop stove., garbage disposal, walk-in pantry. Eating space kitchen, living room that is light and bright., whole house plantation shutters., hardwood flooring, carpeting, neutral colors, high ceilings. The master bedroom has a walk-out onto the Trex deck and private sitting area with fireplace., The 5 piece master bath features dual sinks and countertops, lots of cabinetry, oversized Roman tub, and walk-in shower. The garage is a must see! Custom flooring and lots of built in cabinetry and refrigerator, with a door to exterior of home., Beautifully landscaped home with lots of pine trees, sprinkler and drip system on 2.55 acres. Located at the rear of BMR, this home features incredible western facing mountain views. The basement boasts 3 additional bedrooms and oversized family room, wet bar and huge walk-in utility room for lots of storage. One of the basement bathrooms is a custom steam shower! This well maintained home is complete with a newer roof, furnace, ac unit and hot water heater. Immaculate condition and ready for the pickiest of buyers!
Listing Details
- Property Type
- Residential
- Listing#
- 7214568
- Source
- REcolorado (Denver)
- Last Updated
- 03-31-2022 12:42pm
- Status
- Sold
- Status Conditions
- None Known
- Der PSF Total
- 280.42
- Off Market Date
- 02-17-2022 12:00am
Property Details
- Property Subtype
- Single Family Residence
- Sold Price
- $1,240,000
- Original Price
- $1,275,000
- List Price
- $1,240,000
- Location
- Castle Rock, CO 80104
- SqFT
- 4422.00
- Year Built
- 2002
- Acres
- 2.55
- Bedrooms
- 4
- Bathrooms
- 4
- Parking Count
- 1
- Levels
- One
Map
Property Level and Sizes
- SqFt Lot
- 111078.00
- Lot Features
- Breakfast Nook, Built-in Features, Ceiling Fan(s), Eat-in Kitchen, Entrance Foyer, Five Piece Bath, Granite Counters, High Ceilings, High Speed Internet, Jet Action Tub, Kitchen Island, Primary Suite, Open Floorplan, Pantry, Smoke Free, Sound System, Vaulted Ceiling(s), Walk-In Closet(s), Wet Bar
- Lot Size
- 2.55
- Foundation Details
- Slab
- Basement
- Finished,Full,Interior Entry/Standard,Walk-Out Access
Financial Details
- PSF Total
- $280.42
- PSF Finished
- $309.07
- PSF Above Grade
- $560.83
- Previous Year Tax
- 7319.00
- Year Tax
- 2020
- Is this property managed by an HOA?
- Yes
- Primary HOA Management Type
- Professionally Managed
- Primary HOA Name
- Diversified Property Management Co.
- Primary HOA Phone Number
- 719-314-4501
- Primary HOA Website
- www.bellmountainranchhoa.com
- Primary HOA Amenities
- Park,Playground,Trail(s)
- Primary HOA Fees Included
- Recycling, Road Maintenance, Snow Removal, Trash
- Primary HOA Fees
- 450.00
- Primary HOA Fees Frequency
- Annually
- Primary HOA Fees Total Annual
- 450.00
Interior Details
- Interior Features
- Breakfast Nook, Built-in Features, Ceiling Fan(s), Eat-in Kitchen, Entrance Foyer, Five Piece Bath, Granite Counters, High Ceilings, High Speed Internet, Jet Action Tub, Kitchen Island, Primary Suite, Open Floorplan, Pantry, Smoke Free, Sound System, Vaulted Ceiling(s), Walk-In Closet(s), Wet Bar
- Appliances
- Bar Fridge, Cooktop, Dishwasher, Disposal, Double Oven, Gas Water Heater, Microwave, Refrigerator, Self Cleaning Oven, Wine Cooler
- Electric
- Central Air
- Flooring
- Carpet, Tile, Wood
- Cooling
- Central Air
- Heating
- Forced Air, Natural Gas
- Fireplaces Features
- Basement,Dining Room,Living Room,Primary Bedroom
- Utilities
- Electricity Connected, Internet Access (Wired), Natural Gas Connected, Phone Available
Exterior Details
- Features
- Dog Run, Private Yard, Rain Gutters
- Patio Porch Features
- Covered,Deck,Front Porch,Patio
- Lot View
- Meadow, Mountain(s)
- Water
- Well
- Sewer
- Septic Tank
Garage & Parking
- Parking Spaces
- 1
- Parking Features
- Concrete, Exterior Access Door, Finished, Floor Coating, Lighted
Exterior Construction
- Roof
- Composition
- Construction Materials
- Frame, Stucco
- Architectural Style
- Traditional
- Exterior Features
- Dog Run, Private Yard, Rain Gutters
- Window Features
- Double Pane Windows, Window Coverings, Window Treatments
- Security Features
- Carbon Monoxide Detector(s),Security System,Smoke Detector(s)
- Builder Name
- Tesaro
- Builder Source
- Public Records
Land Details
- PPA
- 486274.51
- Well Type
- Community
- Well User
- Household w/Irrigation
- Road Frontage Type
- Public Road
- Road Responsibility
- Road Maintenance Agreement
- Road Surface Type
- Paved
Schools
- Elementary School
- South Ridge
- Middle School
- Mesa
- High School
- Douglas County
Walk Score®
Contact Agent
executed in 1.382 sec.





