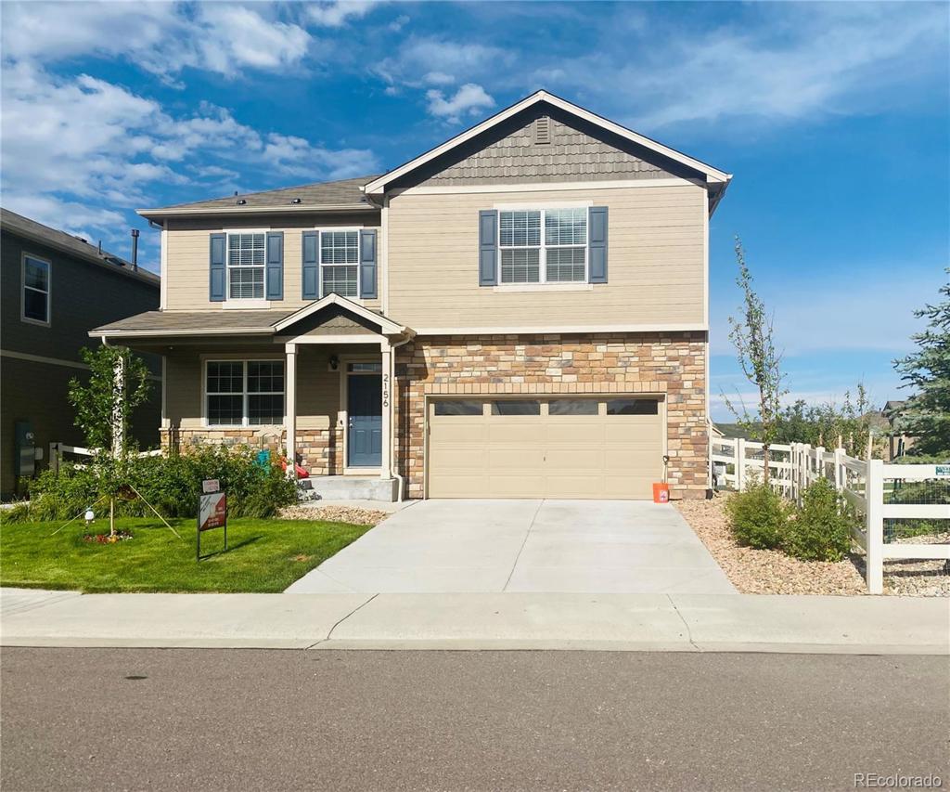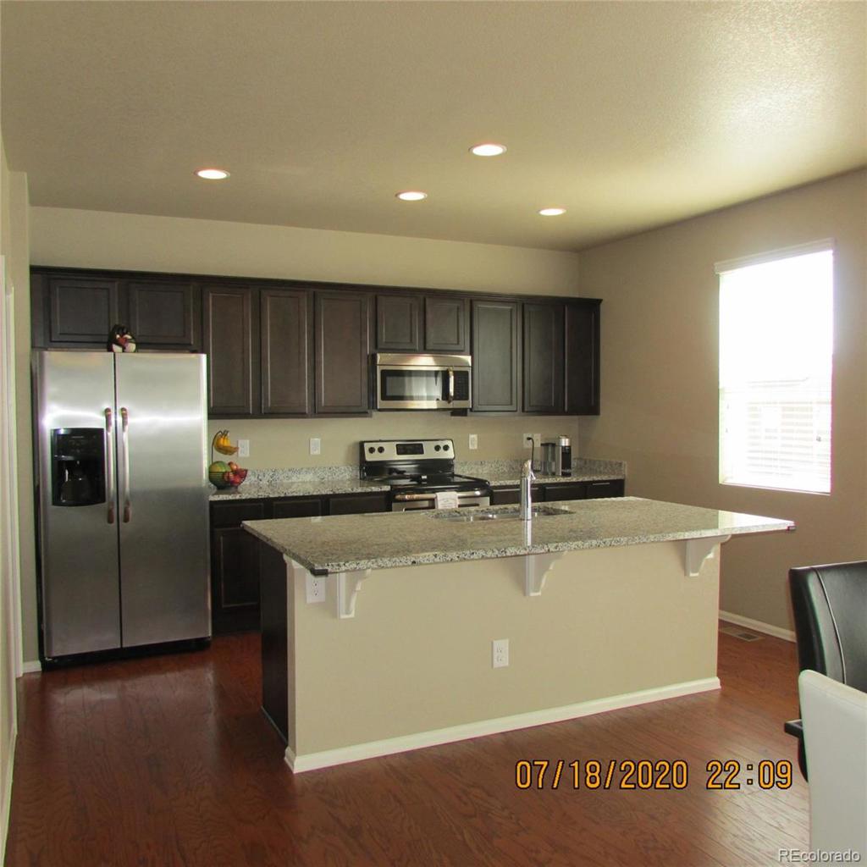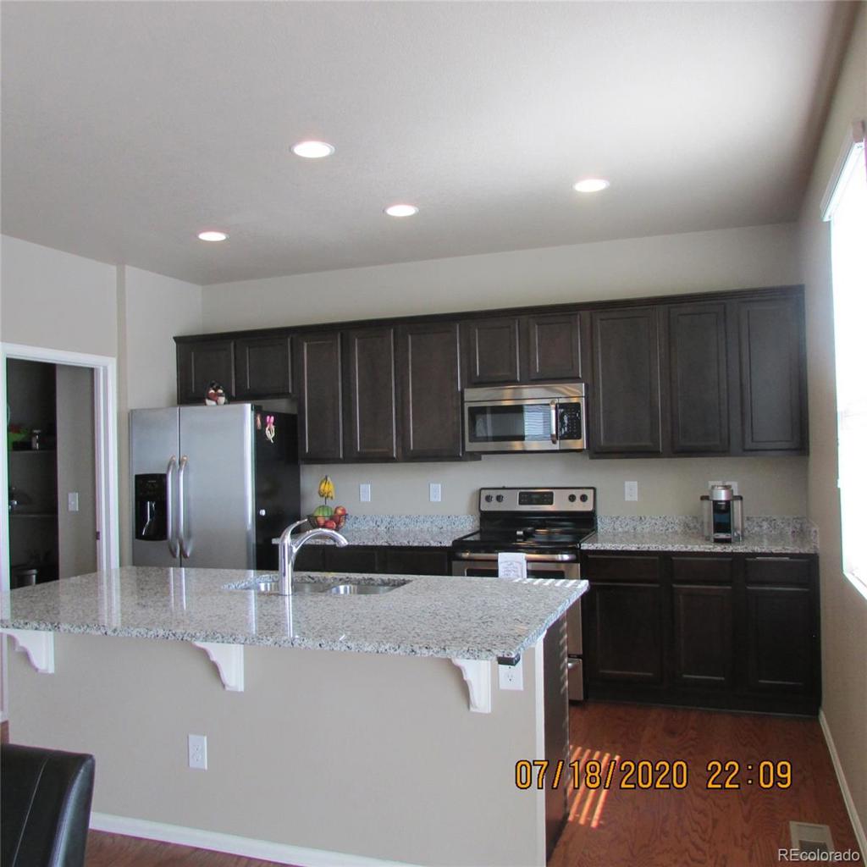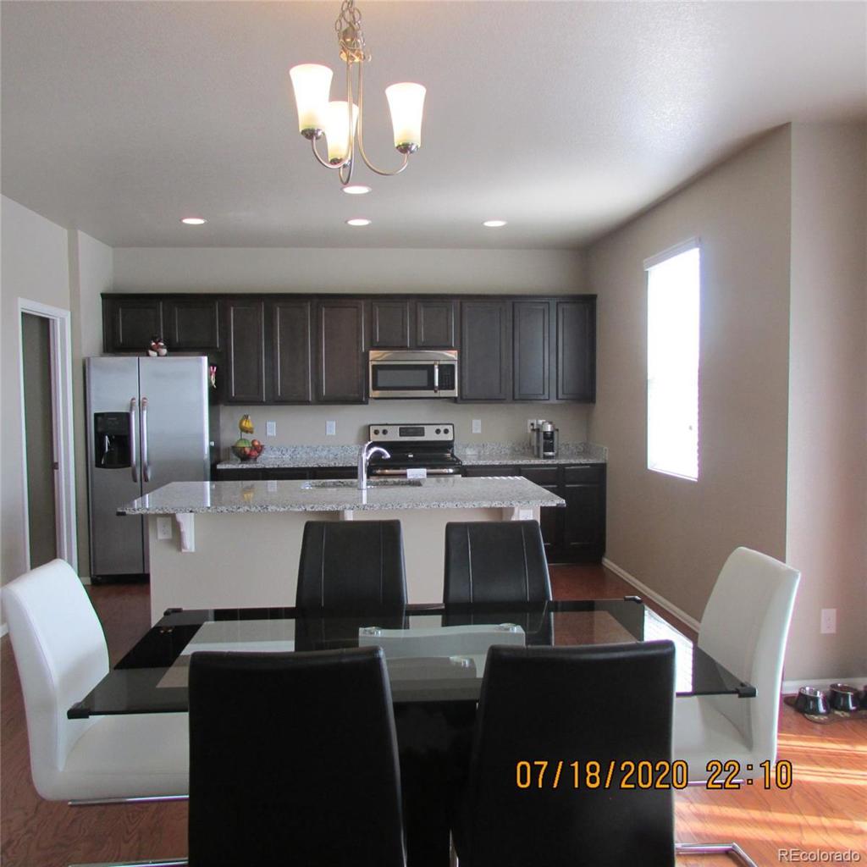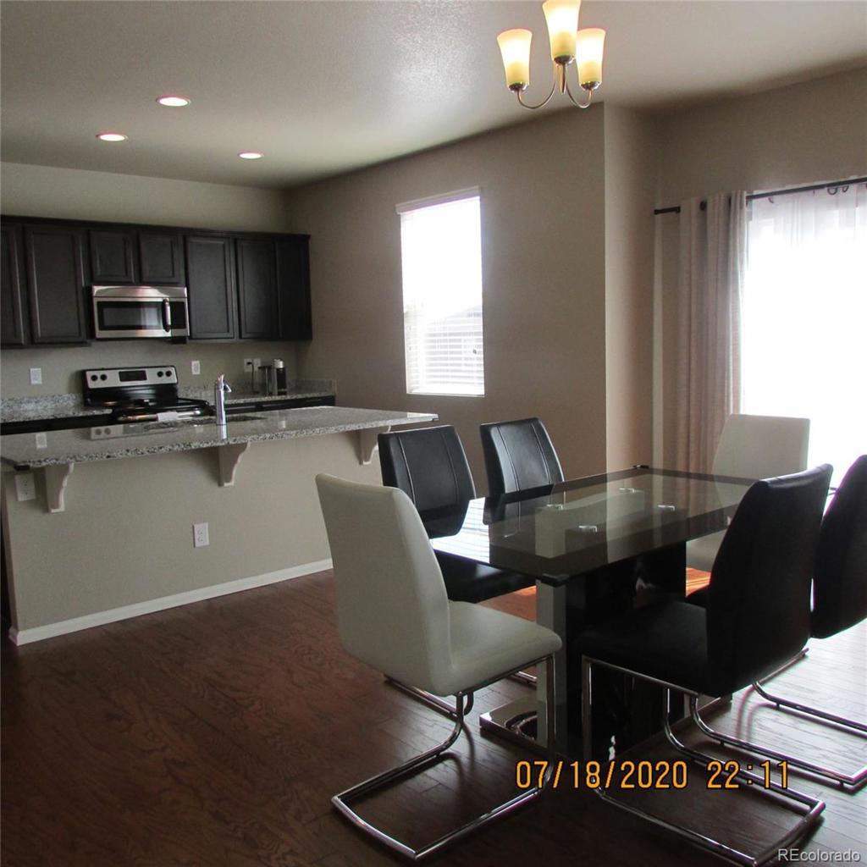2156 Shadow Creek Drive
Castle Rock, CO 80104 — Douglas County — Crystal Valley NeighborhoodResidential $475,000 Sold Listing# 9990494
4 beds 3 baths 3425.00 sqft Lot size: 5793.00 sqft 0.13 acres 2017 build
Updated: 03-16-2024 09:00pm
Property Description
MUST SEE!!!!ABSOLUTELY BEST VALUE IN CRYSTAL VALLEY!!!!!!!!!COMPARE TO NEW BUILD!!!!!!!BEAUTIFUL single-family home in Pine Meadows at Crystal Valley Ranch, where you are surrounded by rolling hills!!!! NEW BUILD without extra cost or time!!!The less than 2 year old home is one of the few with concrete patio added to the professionally landscaped back yard. Fully fenced!!House is facing beautiful park for even more privacy!! Dramatic, open, bright and airy floor plan with tons of natural light*open kitchen features granite slab countertops, stainless steal appliances, walk in pantry and large center island with countertop seating 4!!Private study, office eon main floor*Upstairs has 4 large bedrooms + loft, and laundry room!!
There is home warranty that will be transferred which is good trough 2027
Show home condition for picky Buyers only!!!
Listing Details
- Property Type
- Residential
- Listing#
- 9990494
- Source
- REcolorado (Denver)
- Last Updated
- 03-16-2024 09:00pm
- Status
- Sold
- Status Conditions
- None Known
- Off Market Date
- 08-21-2020 12:00am
Property Details
- Property Subtype
- Single Family Residence
- Sold Price
- $475,000
- Original Price
- $474,900
- Location
- Castle Rock, CO 80104
- SqFT
- 3425.00
- Year Built
- 2017
- Acres
- 0.13
- Bedrooms
- 4
- Bathrooms
- 3
- Levels
- Two
Map
Property Level and Sizes
- SqFt Lot
- 5793.00
- Lot Size
- 0.13
- Foundation Details
- Slab, Structural
- Basement
- Walk-Out Access
Financial Details
- Previous Year Tax
- 3757.00
- Year Tax
- 2019
- Is this property managed by an HOA?
- Yes
- Primary HOA Name
- ADVANCED MENAGEMENT
- Primary HOA Phone Number
- 7206339722
- Primary HOA Fees
- 68.00
- Primary HOA Fees Frequency
- Monthly
Interior Details
- Electric
- Air Conditioning-Room
- Cooling
- Air Conditioning-Room
- Heating
- Forced Air
Exterior Details
Garage & Parking
- Parking Features
- Oversized
Exterior Construction
- Roof
- Architecural Shingle
- Construction Materials
- Frame
Land Details
- PPA
- 0.00
Schools
- Elementary School
- South Ridge
- Middle School
- Mesa
- High School
- Douglas County
Walk Score®
Contact Agent
executed in 1.680 sec.




