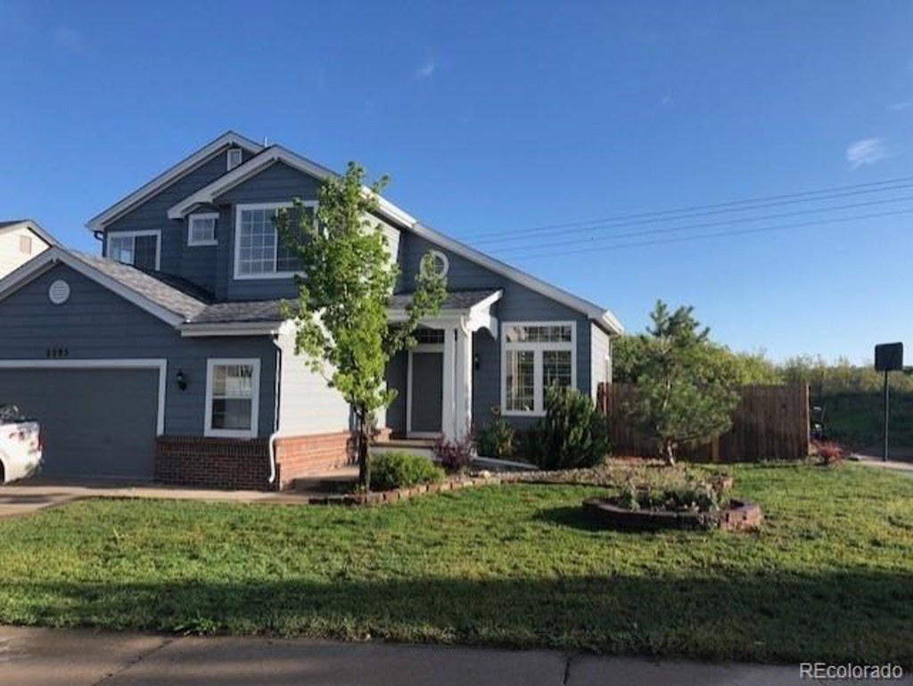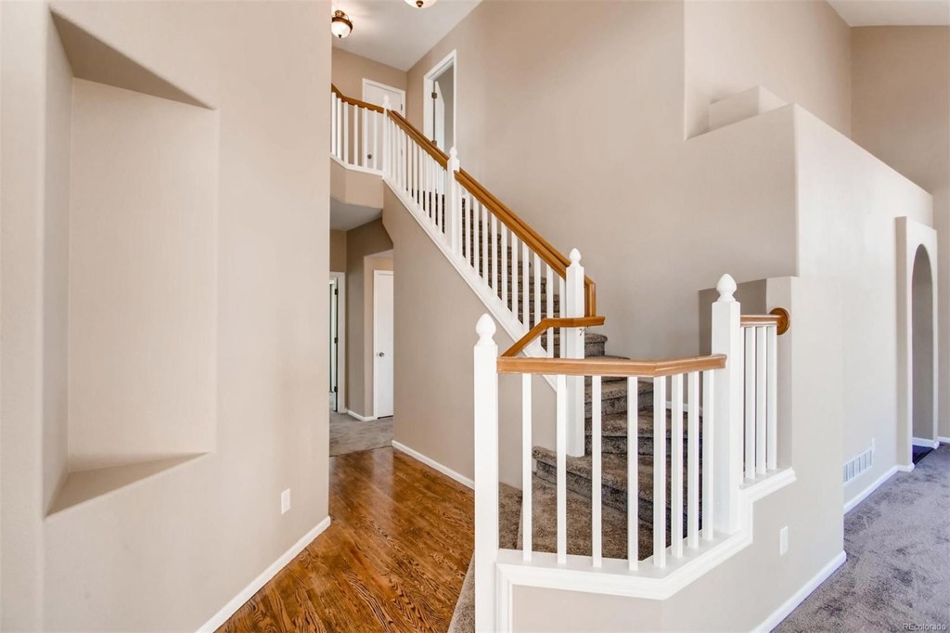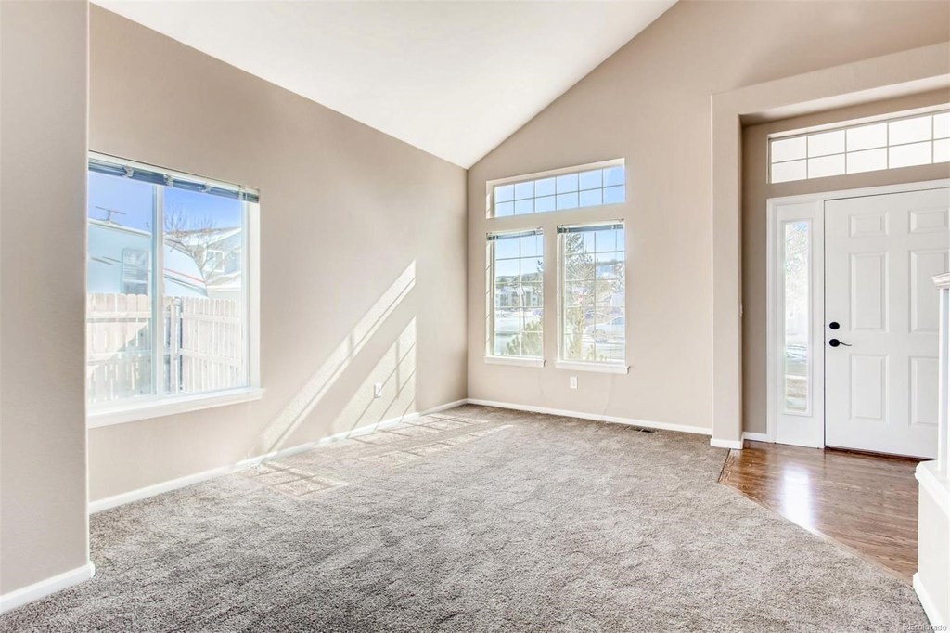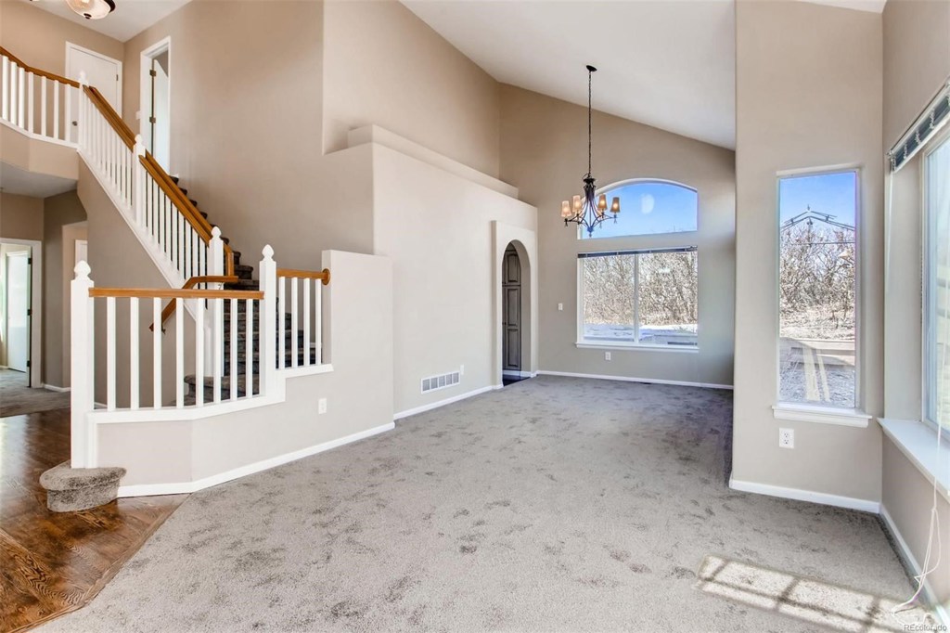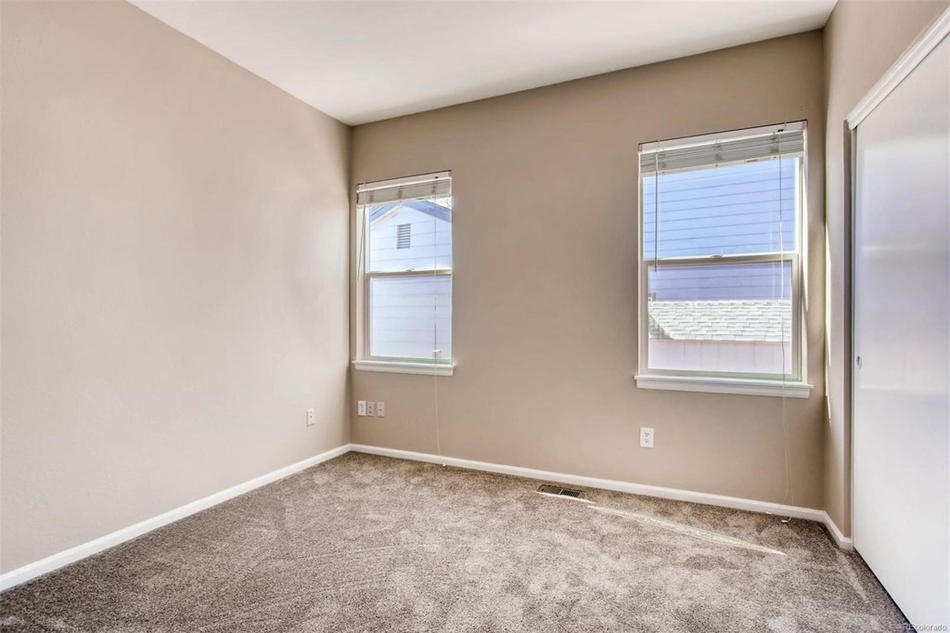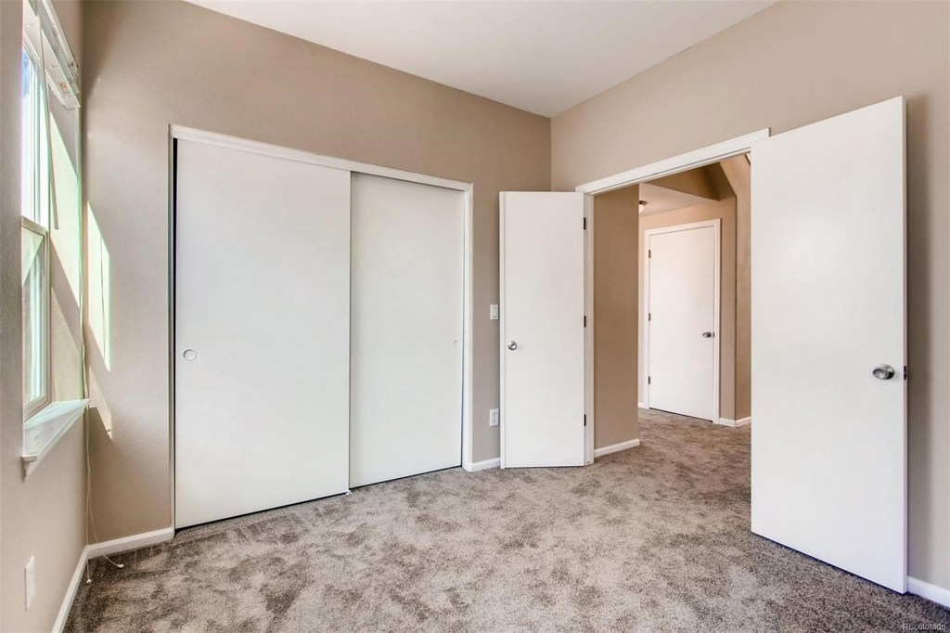2295 Sandhurst Drive
Castle Rock, CO 80104 — Douglas County — Baldwin Park NeighborhoodResidential $434,000 Sold Listing# 4002648
4 beds 4 baths 3375.00 sqft Lot size: 5968.00 sqft $130.07/sqft 0.14 acres 1995 build
Updated: 01-27-2020 05:37pm
Property Description
Wonderfully remodeled 2-Story in desirable Baldwin Park Estates! Move in ready. You'll enjoy the new paint, new carpet, hardwood floors, and newly finished basement. This home offers the most square footage available in Baldwin Park (3375 sf). You'll enjoy the open floor concept throughout the main floor with high vaulted ceilings in the entry, living room and dining room. Your friends and relatives will not want to leave when you entertain with dinner and football games! Every window lets lots of light in and also gives you views of the open space and mountain views. Gas fireplace in the family room will warm you on those chilly days and nights. Relax on the large deck behind the house while you enjoy the peacefulness of backing up to open space. Granite counter tops, stainless appliances, and large island will be a joy to prepare meals in. Also includes the brand new, front load washer and dryer! (Don't miss the commercial gas heater in the 2.5 car garage!)
Listing Details
- Property Type
- Residential
- Listing#
- 4002648
- Source
- REcolorado (Denver)
- Last Updated
- 01-27-2020 05:37pm
- Status
- Sold
- Status Conditions
- Kickout - Contingent on home sale
- Der PSF Total
- 128.59
- Off Market Date
- 12-09-2019 12:00am
Property Details
- Property Subtype
- Single Family Residence
- Sold Price
- $434,000
- Original Price
- $480,000
- List Price
- $434,000
- Location
- Castle Rock, CO 80104
- SqFT
- 3375.00
- Year Built
- 1995
- Acres
- 0.14
- Bedrooms
- 4
- Bathrooms
- 4
- Parking Count
- 1
- Levels
- Two
Map
Property Level and Sizes
- SqFt Lot
- 5968.00
- Lot Features
- Breakfast Nook, Built-in Features, Eat-in Kitchen, Entrance Foyer, Five Piece Bath, Granite Counters, Heated Basement, Jack & Jill Bath, Kitchen Island, Primary Suite, Open Floorplan, Pantry, Smoke Free, Vaulted Ceiling(s), Walk-In Closet(s)
- Lot Size
- 0.14
- Foundation Details
- Concrete Perimeter
- Basement
- Cellar,Finished,Full,Sump Pump
Financial Details
- PSF Total
- $128.59
- PSF Finished All
- $130.07
- PSF Finished
- $128.59
- PSF Above Grade
- $200.55
- Previous Year Tax
- 1570.00
- Year Tax
- 2017
- Is this property managed by an HOA?
- No
- Primary HOA Fees
- 0.00
Interior Details
- Interior Features
- Breakfast Nook, Built-in Features, Eat-in Kitchen, Entrance Foyer, Five Piece Bath, Granite Counters, Heated Basement, Jack & Jill Bath, Kitchen Island, Primary Suite, Open Floorplan, Pantry, Smoke Free, Vaulted Ceiling(s), Walk-In Closet(s)
- Appliances
- Dishwasher, Disposal, Dryer, Oven, Refrigerator, Self Cleaning Oven, Sump Pump, Washer
- Laundry Features
- In Unit
- Electric
- Air Conditioning-Room
- Flooring
- Carpet, Tile, Wood
- Cooling
- Air Conditioning-Room
- Heating
- Forced Air, Natural Gas
- Fireplaces Features
- Family Room,Gas,Gas Log
- Utilities
- Cable Available, Electricity Connected, Internet Access (Wired), Natural Gas Available, Natural Gas Connected, Phone Connected
Exterior Details
- Features
- Private Yard, Rain Gutters
- Patio Porch Features
- Deck
- Lot View
- Mountain(s)
- Water
- Public
- Sewer
- Public Sewer
Room Details
# |
Type |
Dimensions |
L x W |
Level |
Description |
|---|---|---|---|---|---|
| 1 | Master Bathroom | - |
- |
Master Bath | |
| 2 | Master Bathroom | - |
- |
Master Bath |
Garage & Parking
- Parking Spaces
- 1
- Parking Features
- Concrete, Garage, Oversized
Exterior Construction
- Roof
- Composition
- Construction Materials
- Brick, Frame
- Architectural Style
- Traditional
- Exterior Features
- Private Yard, Rain Gutters
- Window Features
- Double Pane Windows
- Security Features
- Smoke Detector(s)
- Builder Source
- Public Records
Land Details
- PPA
- 3100000.00
- Road Surface Type
- Paved
Schools
- Elementary School
- South Ridge
- Middle School
- Mesa
- High School
- Douglas County
Walk Score®
Listing Media
- Virtual Tour
- Click here to watch tour
Contact Agent
executed in 1.640 sec.




