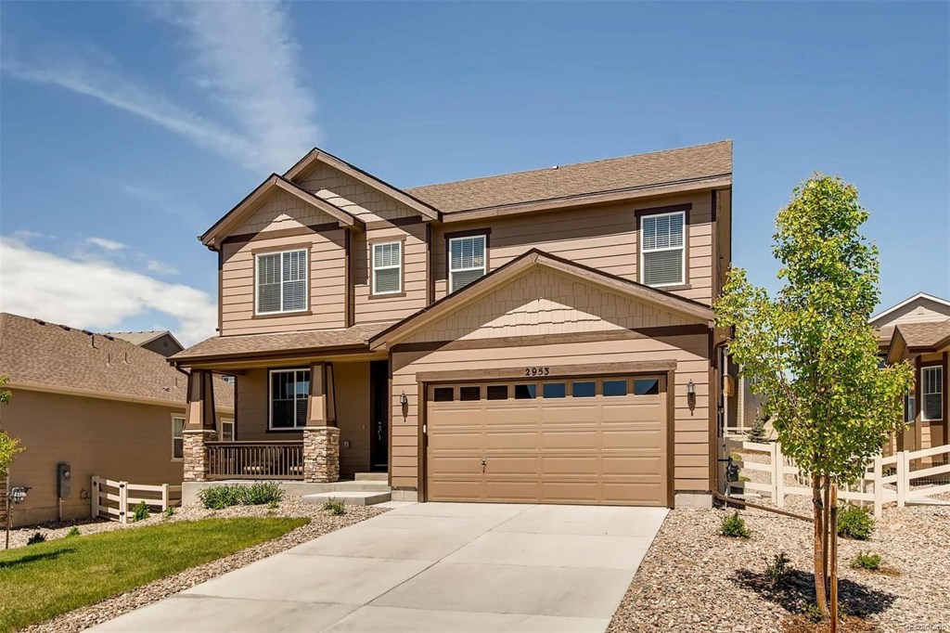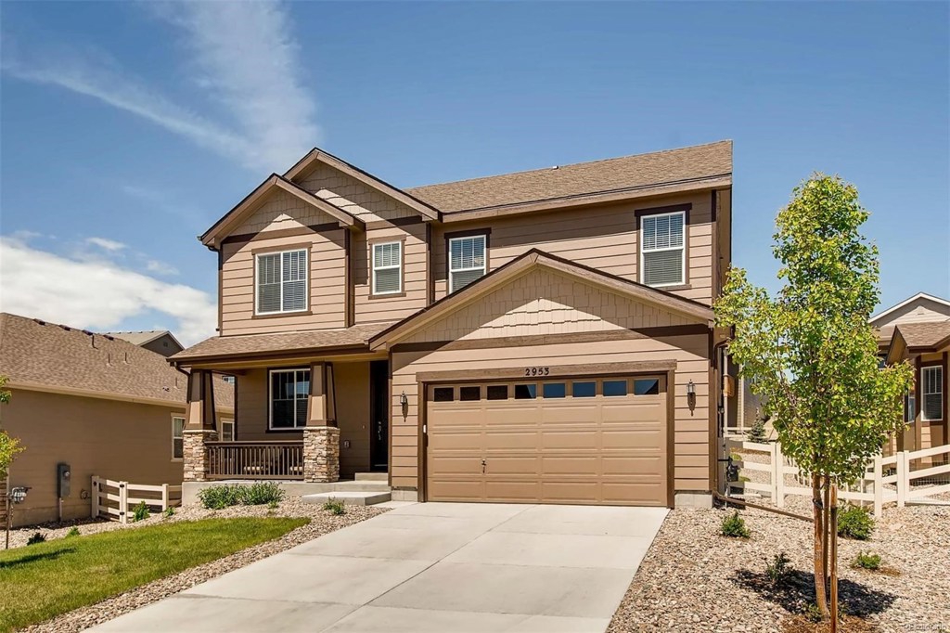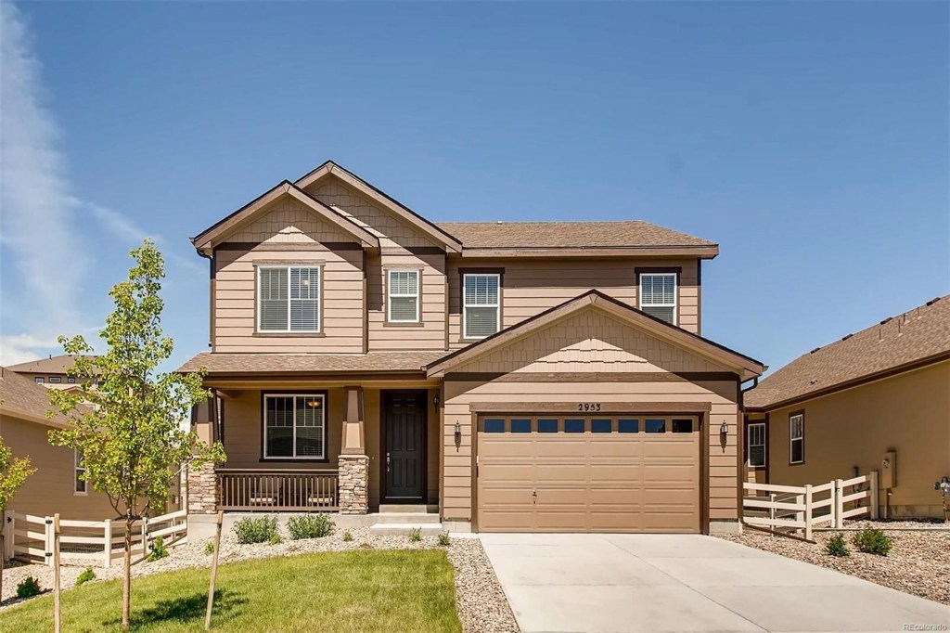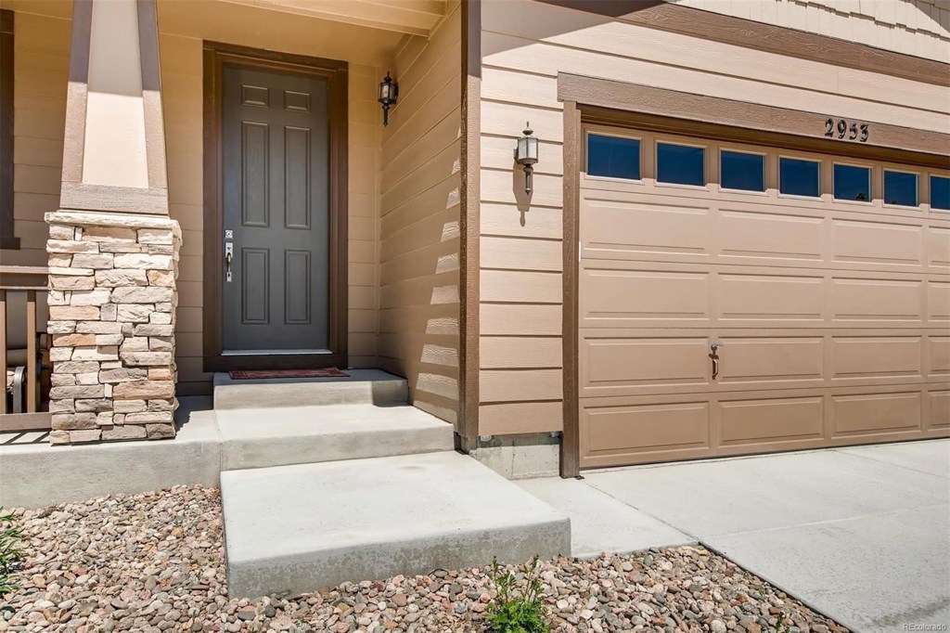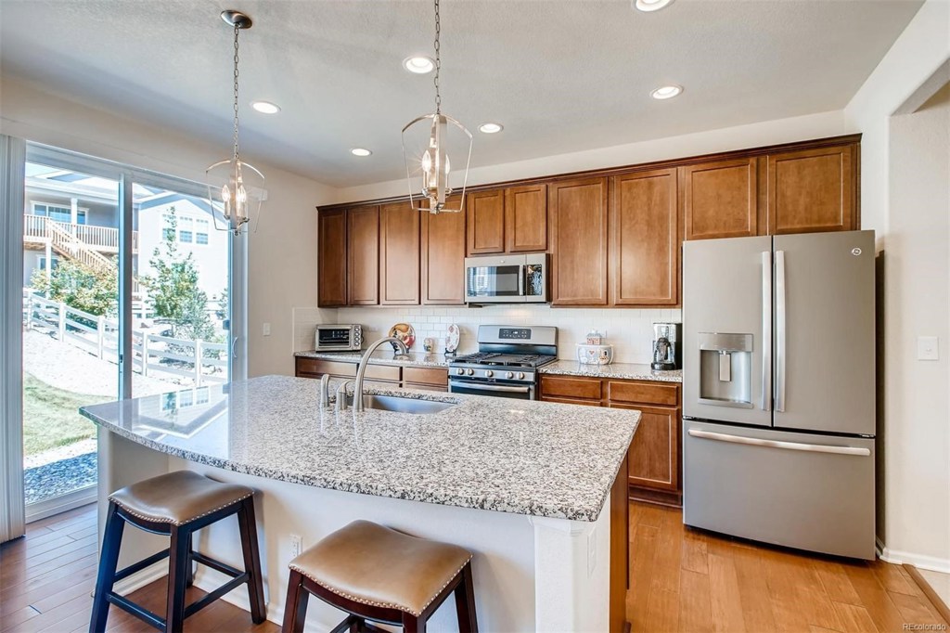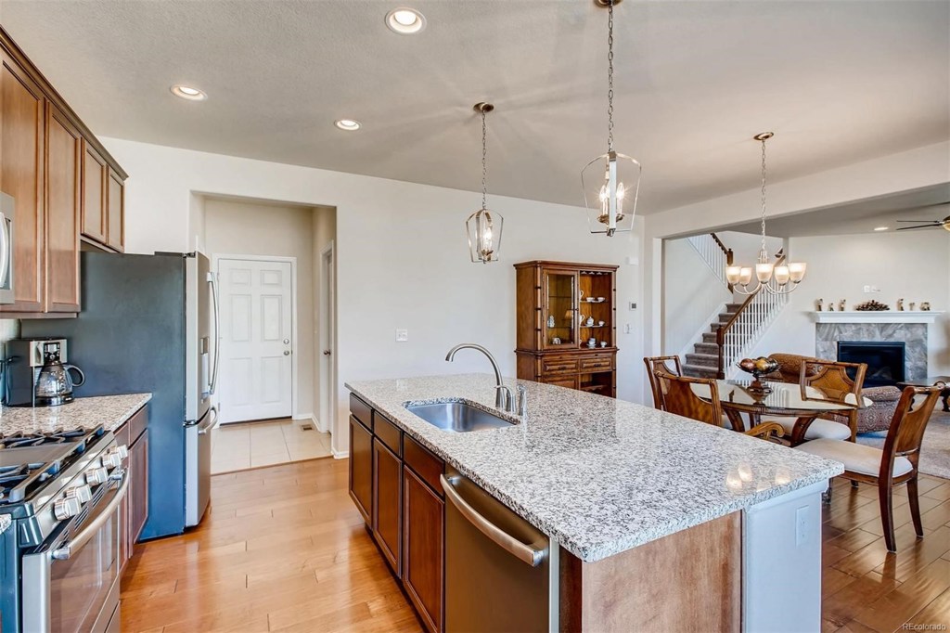2953 Echo Park Drive
Castle Rock, CO 80104 — Douglas County — Crystal Valley Ranch NeighborhoodResidential $455,000 Sold Listing# 4899020
4 beds 3 baths 3730.00 sqft Lot size: 8276.00 sqft $174.87/sqft 0.19 acres 2017 build
Property Description
This is the one! Strategically located for an equally easy commute to the Denver Tech Center and Colorado Springs, and only 10 minutes from charming downtown Castle Rock, this Richmond home is only 2 years old and lives like new. Updated throughout, including hardwood floors, granite countertops, an open floor plan, a large kitchen island, a pantry, and gas fireplace. This home is in impeccable condition and has been meticulously cared for. All four bedrooms, a loft and the laundry room are located on the second floor. The spacious master bedroom features a 5-piece en-suite bathroom and a big walk-in closet. Additional flex space or home office on the main floor. This home sits on on a quiet street in the growing Crystal Valley Ranch neighborhood, offering access to plenty of trails, a rec center, and a community park. Within the highly acclaimed Douglas County School District. This home has it all. All that’s left to do is move in. The buyer will receive a $2,000 credit at closing!
Listing Details
- Property Type
- Residential
- Listing#
- 4899020
- Source
- REcolorado (Denver)
- Last Updated
- 12-03-2019 04:25pm
- Status
- Sold
- Status Conditions
- Kickout - Contingent on home sale
- Der PSF Total
- 121.98
- Off Market Date
- 11-10-2019 12:00am
Property Details
- Property Subtype
- Single Family Residence
- Sold Price
- $455,000
- Original Price
- $475,000
- List Price
- $455,000
- Location
- Castle Rock, CO 80104
- SqFT
- 3730.00
- Year Built
- 2017
- Acres
- 0.19
- Bedrooms
- 4
- Bathrooms
- 3
- Parking Count
- 1
- Levels
- Two
Map
Property Level and Sizes
- SqFt Lot
- 8276.00
- Lot Features
- Ceiling Fan(s), Eat-in Kitchen, Five Piece Bath, Granite Counters, Kitchen Island, Master Suite, Open Floorplan, Pantry, Radon Mitigation System, Smoke Free, Vaulted Ceiling(s), Walk-In Closet(s)
- Lot Size
- 0.19
- Basement
- Bath/Stubbed,Full,Interior Entry/Standard,Unfinished
Financial Details
- PSF Total
- $121.98
- PSF Finished All
- $174.87
- PSF Finished
- $174.87
- PSF Above Grade
- $174.87
- Previous Year Tax
- 3797.00
- Year Tax
- 2018
- Is this property managed by an HOA?
- Yes
- Primary HOA Management Type
- Professionally Managed
- Primary HOA Name
- Crystal Valley Ranch Master Association
- Primary HOA Phone Number
- 720-633-9722
- Primary HOA Website
- http://www.cvrmasterhoa.com/
- Primary HOA Amenities
- Pool
- Primary HOA Fees Included
- Maintenance Grounds, Recycling, Trash
- Primary HOA Fees
- 66.25
- Primary HOA Fees Frequency
- Monthly
- Primary HOA Fees Total Annual
- 795.00
Interior Details
- Interior Features
- Ceiling Fan(s), Eat-in Kitchen, Five Piece Bath, Granite Counters, Kitchen Island, Master Suite, Open Floorplan, Pantry, Radon Mitigation System, Smoke Free, Vaulted Ceiling(s), Walk-In Closet(s)
- Appliances
- Dishwasher, Disposal, Microwave, Oven, Refrigerator
- Laundry Features
- In Unit
- Electric
- Central Air
- Flooring
- Carpet, Wood
- Cooling
- Central Air
- Heating
- Forced Air, Natural Gas
- Fireplaces Features
- Gas,Gas Log,Living Room
- Utilities
- Cable Available
Exterior Details
- Features
- Private Yard, Rain Gutters
- Patio Porch Features
- Front Porch
- Water
- Public
- Sewer
- Public Sewer
Room Details
# |
Type |
Dimensions |
L x W |
Level |
Description |
|---|---|---|---|---|---|
| 1 | Master Bedroom | - |
- |
Upper |
Large master with en suite 5 piece bath and walk-in closet |
| 2 | Bathroom (Full) | - |
- |
Upper |
En suite 5 piece master bathroom |
| 3 | Bedroom | - |
- |
Upper |
|
| 4 | Bedroom | - |
- |
Upper |
|
| 5 | Bedroom | - |
- |
Upper |
|
| 6 | Bathroom (Full) | - |
- |
Upper |
|
| 7 | Loft | - |
- |
Upper |
|
| 8 | Laundry | - |
- |
Upper |
|
| 9 | Kitchen | - |
- |
Main |
Large kitchen island, stainless steel appliances, gas range |
| 10 | Living Room | - |
- |
Main |
|
| 11 | Bonus Room | - |
- |
Main |
Currently used as formal dining, could be a great home office |
| 12 | Bathroom (1/2) | - |
- |
Main |
|
| 13 | Master Bathroom | - |
- |
Master Bath |
Garage & Parking
- Parking Spaces
- 1
- Parking Features
- Concrete, Garage
| Type | # of Spaces |
L x W |
Description |
|---|---|---|---|
| Garage (Attached) | 2 |
- |
Exterior Construction
- Roof
- Composition
- Construction Materials
- Frame, Stone, Wood Siding
- Architectural Style
- Traditional
- Exterior Features
- Private Yard, Rain Gutters
- Window Features
- Double Pane Windows, Window Coverings
- Security Features
- Smoke Detector(s)
- Builder Name
- Richmond American Homes
- Builder Source
- Public Records
Land Details
- PPA
- 2394736.84
- Road Surface Type
- Paved
Schools
- Elementary School
- South Ridge
- Middle School
- Mesa
- High School
- Douglas County
Walk Score®
Listing Media
- Virtual Tour
- Click here to watch tour
Contact Agent
executed in 1.060 sec.



