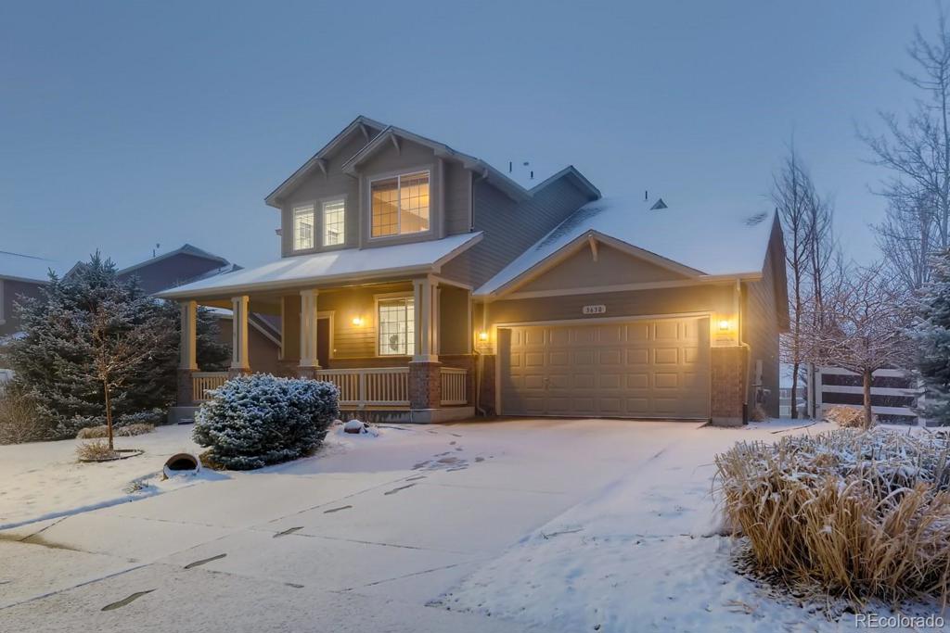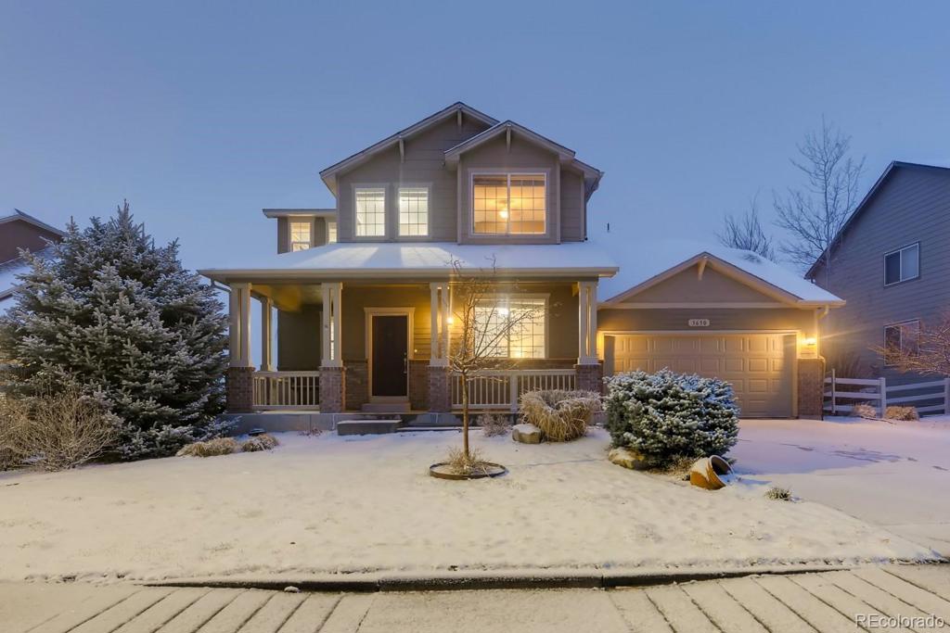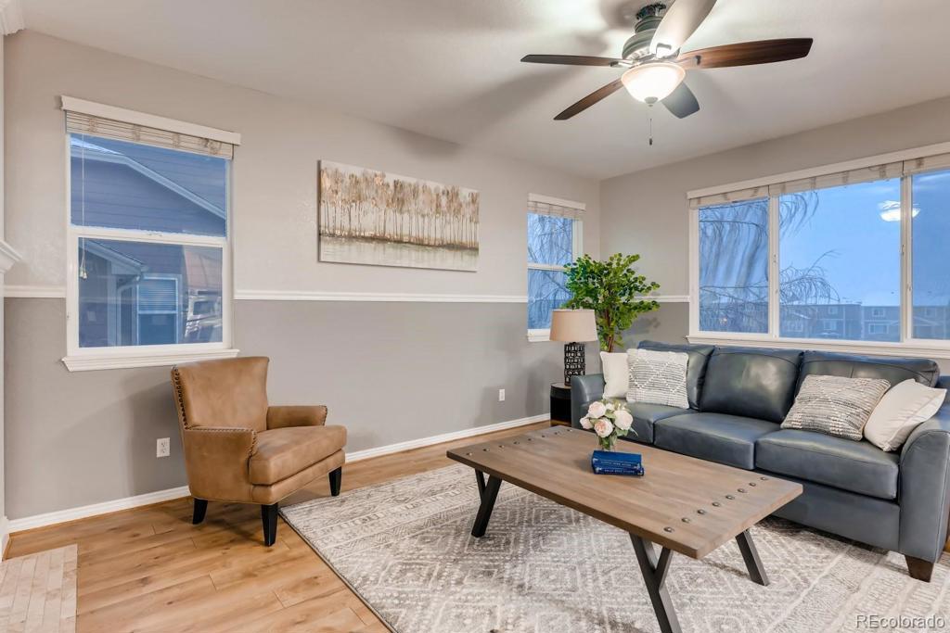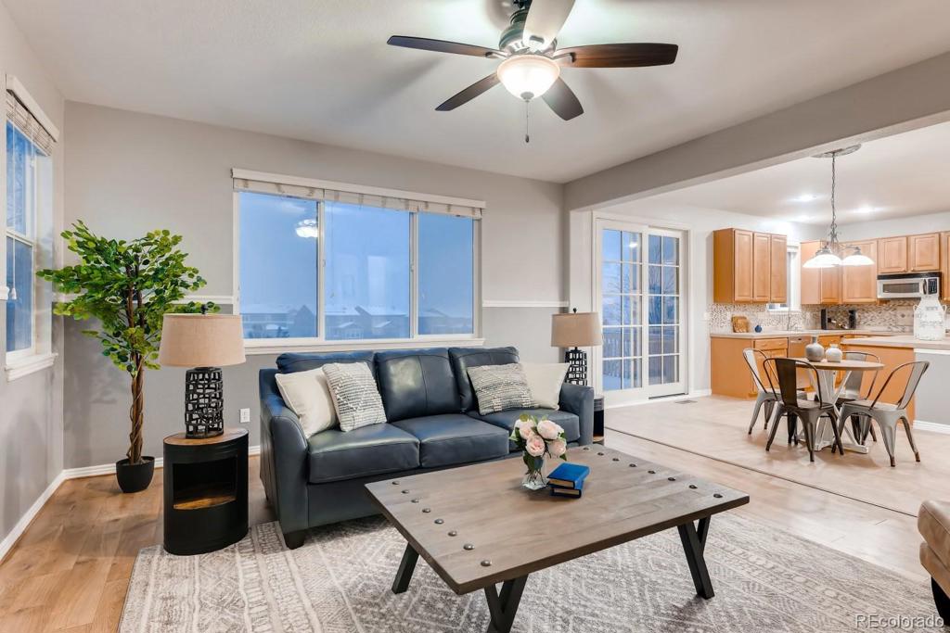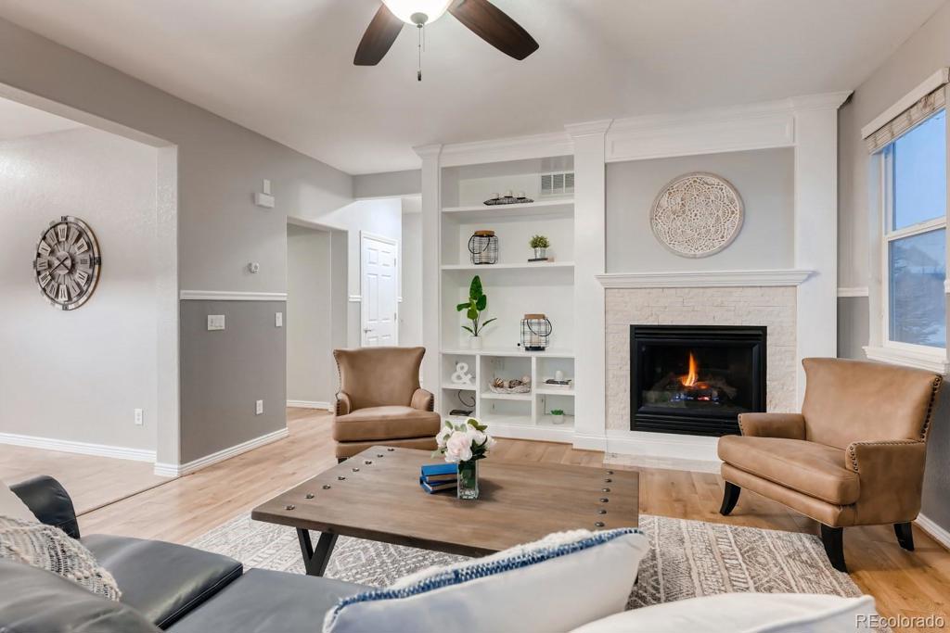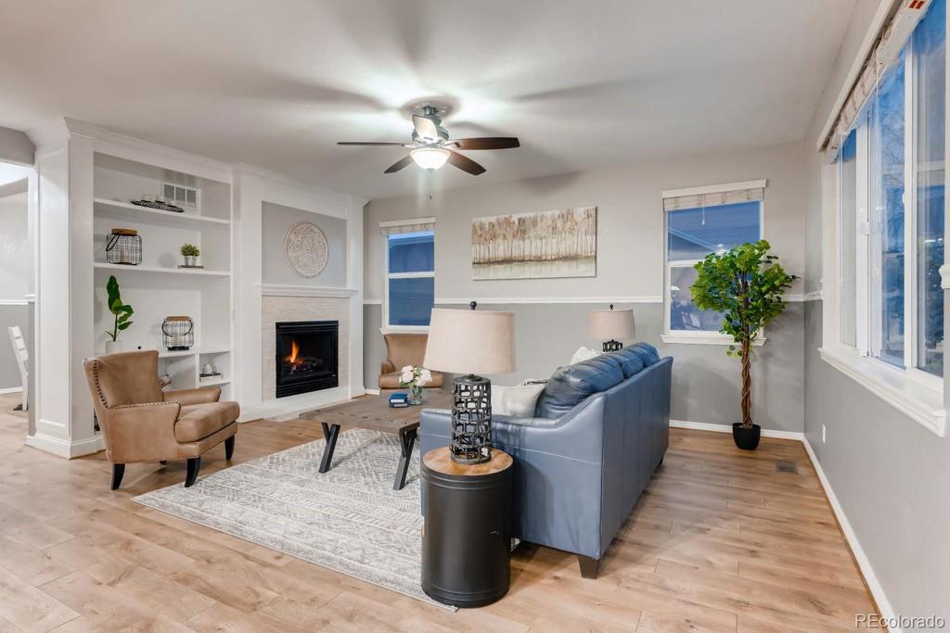3630 Deer Valley Drive
Castle Rock, CO 80104 — Douglas County — Crystal Valley Ranch NeighborhoodResidential $600,000 Sold Listing# 9308438
3 beds 3 baths 3714.00 sqft Lot size: 8276.40 sqft 0.19 acres 2005 build
Updated: 05-25-2021 06:00pm
Property Description
Welcome to the beautiful move-in ready home nestled in Crystal Valley Ranch! Open concept with beautiful mountain views. New paint throughout the whole house. 1261 sq foot unfinished basement with walk out. Beautiful big backyard. You can enjoy a cup of coffee in the morning or glass of wine at night on the front porch swing. House backs up to open space. Spacious laundry room it’s separated from the loft by beautiful custom build barn door and has a built in ironing board. Large loft can be used as a play room, family room. Large master suite with vaulted ceilings, walk in closet and 5 piece master bath, with a lot of natural light and beautiful mountain views.Spacious living room with a lot of natural light. Gas fire place with built in shelves. 3 car tandem garage with built in shelves. Minutes away from Castle Rock Downtown with a lot of entertainment and restaurants, Rhyolite Regional Park, Outlet Mall, Douglas County Fairgrounds and a lot of parks and hiking trails.Quick close option.
Listing Details
- Property Type
- Residential
- Listing#
- 9308438
- Source
- REcolorado (Denver)
- Last Updated
- 05-25-2021 06:00pm
- Status
- Sold
- Status Conditions
- None Known
- Der PSF Total
- 161.55
- Off Market Date
- 04-26-2021 12:00am
Property Details
- Property Subtype
- Single Family Residence
- Sold Price
- $600,000
- Original Price
- $539,900
- List Price
- $600,000
- Location
- Castle Rock, CO 80104
- SqFT
- 3714.00
- Year Built
- 2005
- Acres
- 0.19
- Bedrooms
- 3
- Bathrooms
- 3
- Parking Count
- 1
- Levels
- Two
Map
Property Level and Sizes
- SqFt Lot
- 8276.40
- Lot Features
- Breakfast Nook, Ceiling Fan(s), Eat-in Kitchen, Five Piece Bath, High Ceilings, Kitchen Island, Master Suite, Open Floorplan, Pantry, Radon Mitigation System, Wet Bar
- Lot Size
- 0.19
- Basement
- Unfinished,Walk-Out Access
Financial Details
- PSF Total
- $161.55
- PSF Finished
- $244.50
- PSF Above Grade
- $244.50
- Previous Year Tax
- 3778.00
- Year Tax
- 2019
- Is this property managed by an HOA?
- Yes
- Primary HOA Management Type
- Professionally Managed
- Primary HOA Name
- Crystal Valley Ranch Master Association
- Primary HOA Phone Number
- 720-633-9722
- Primary HOA Website
- https://www3.senearthco.com/homepage.cfm?&association=5808&key=8292fd27ae25
- Primary HOA Amenities
- Clubhouse,Fitness Center,Pool
- Primary HOA Fees Included
- Maintenance Grounds, Trash
- Primary HOA Fees
- 66.25
- Primary HOA Fees Frequency
- Monthly
- Primary HOA Fees Total Annual
- 795.00
Interior Details
- Interior Features
- Breakfast Nook, Ceiling Fan(s), Eat-in Kitchen, Five Piece Bath, High Ceilings, Kitchen Island, Master Suite, Open Floorplan, Pantry, Radon Mitigation System, Wet Bar
- Appliances
- Cooktop, Disposal, Double Oven, Humidifier, Microwave, Refrigerator
- Electric
- Central Air
- Flooring
- Carpet, Laminate, Tile, Wood
- Cooling
- Central Air
- Heating
- Forced Air
- Fireplaces Features
- Gas,Living Room
- Utilities
- Cable Available, Electricity Available, Natural Gas Available, Natural Gas Connected
Exterior Details
- Patio Porch Features
- Deck,Front Porch
- Lot View
- Mountain(s)
- Water
- Public
- Sewer
- Public Sewer
Garage & Parking
- Parking Spaces
- 1
- Parking Features
- Tandem
Exterior Construction
- Roof
- Composition
- Construction Materials
- Brick, Wood Siding
- Window Features
- Double Pane Windows
- Security Features
- Carbon Monoxide Detector(s),Radon Detector
- Builder Source
- Public Records
Land Details
- PPA
- 3157894.74
- Road Frontage Type
- Public Road
- Road Responsibility
- Public Maintained Road
- Road Surface Type
- Paved
Schools
- Elementary School
- South Ridge
- Middle School
- Mesa
- High School
- Douglas County
Walk Score®
Listing Media
- Virtual Tour
- Click here to watch tour
Contact Agent
executed in 1.500 sec.




