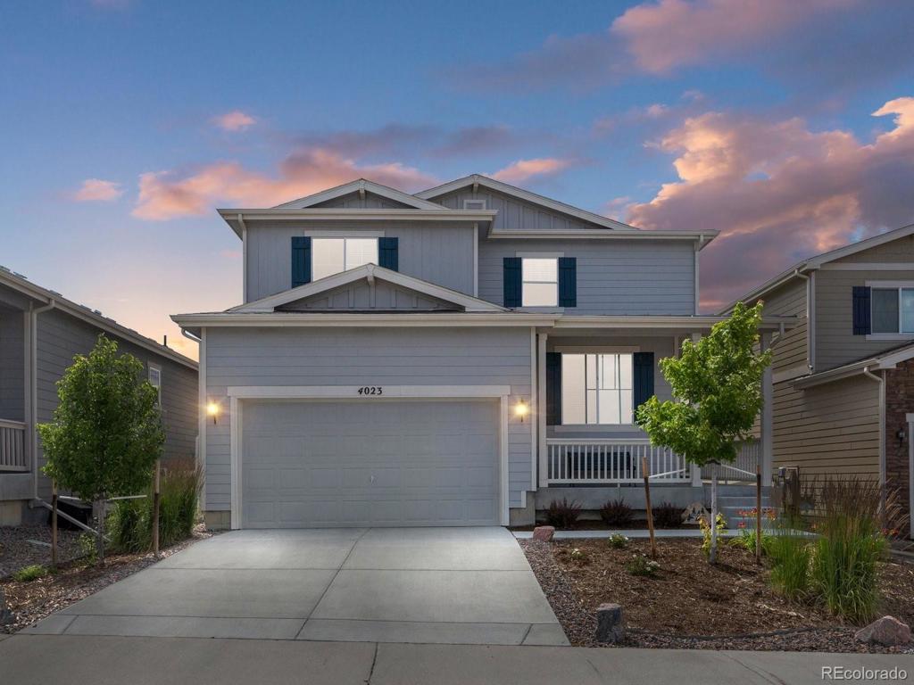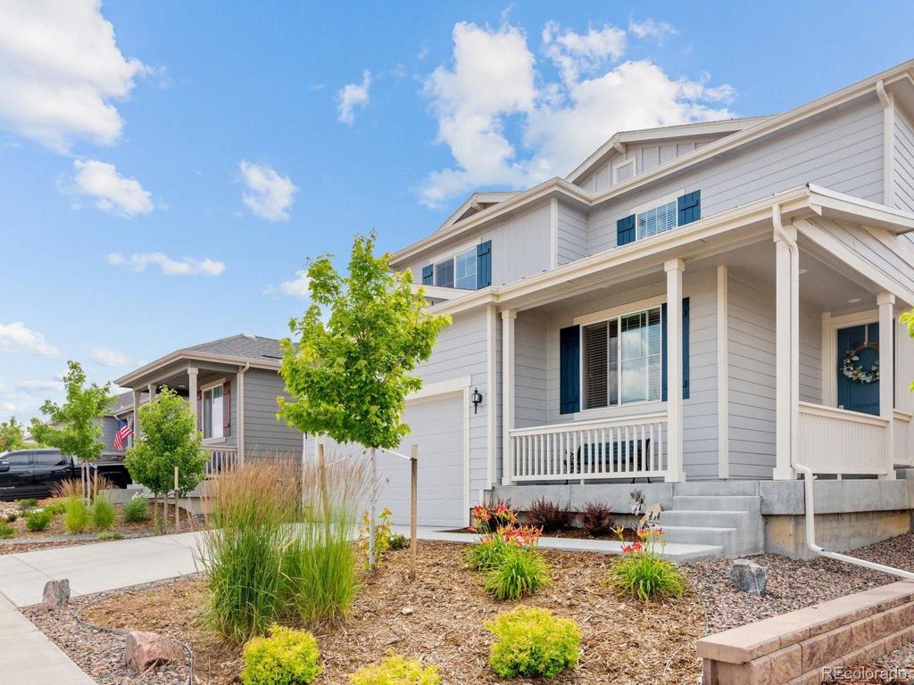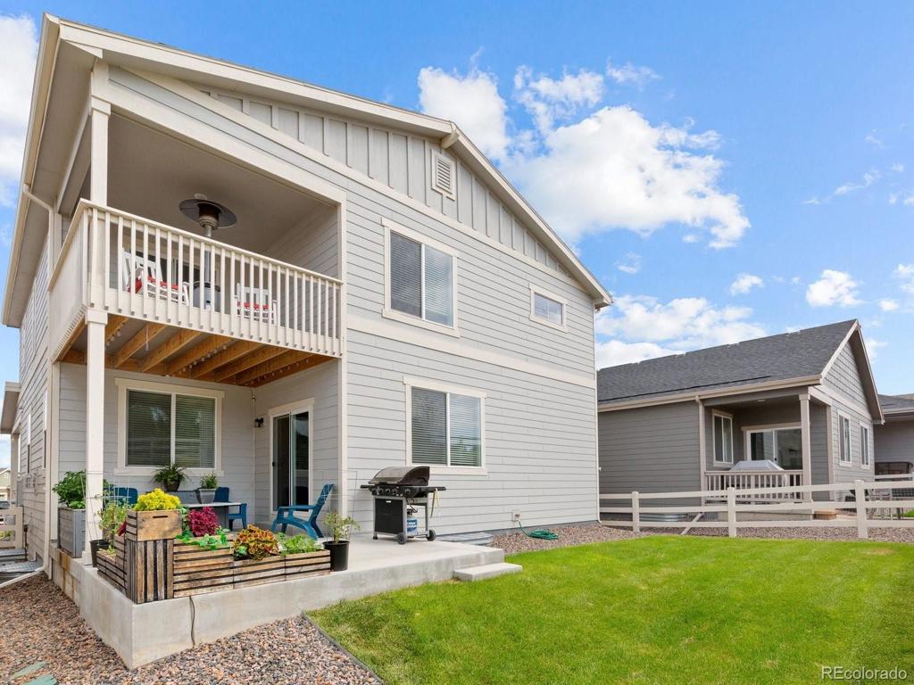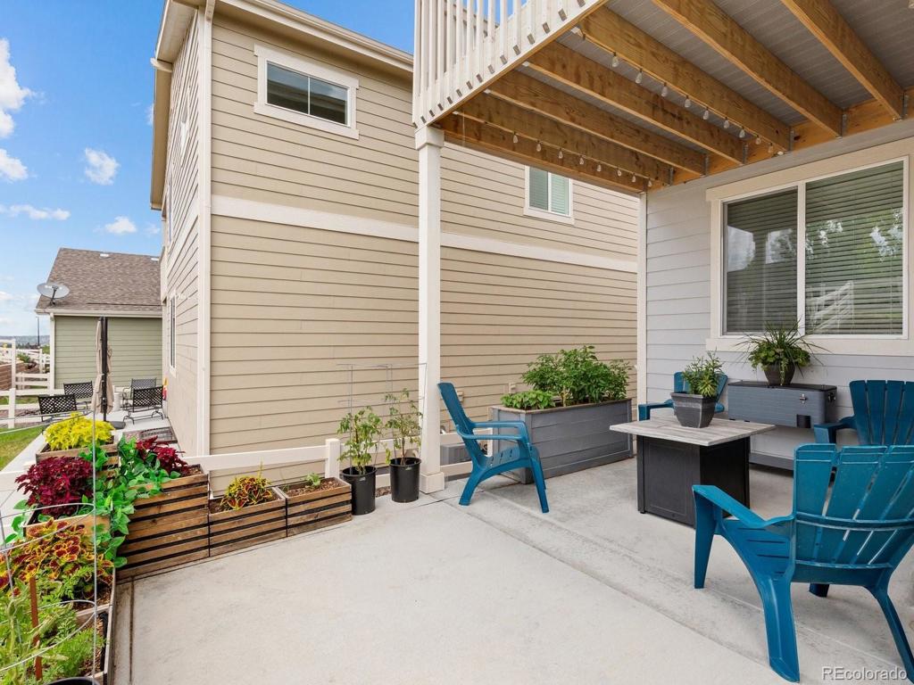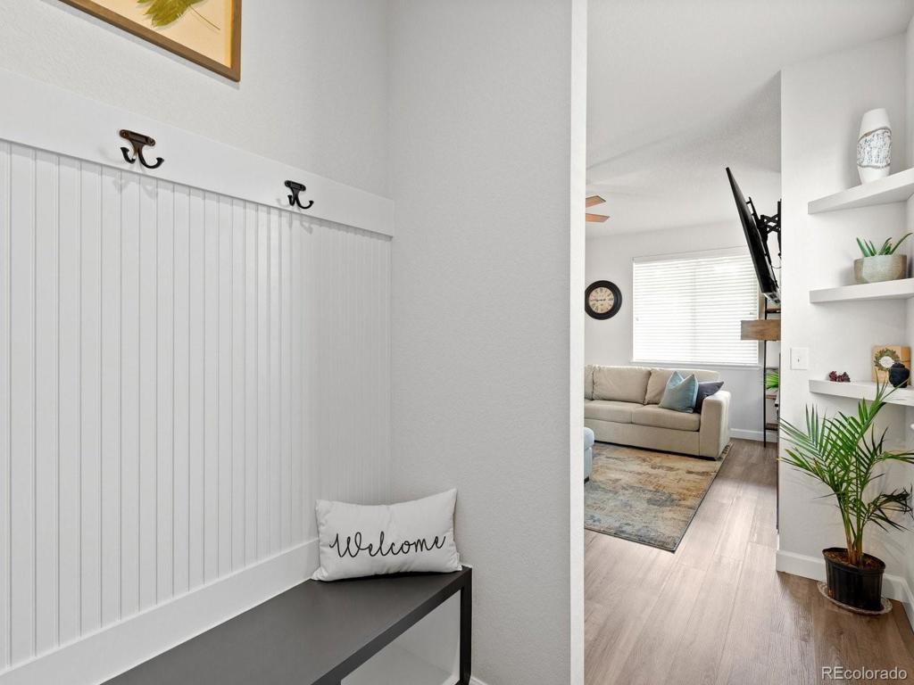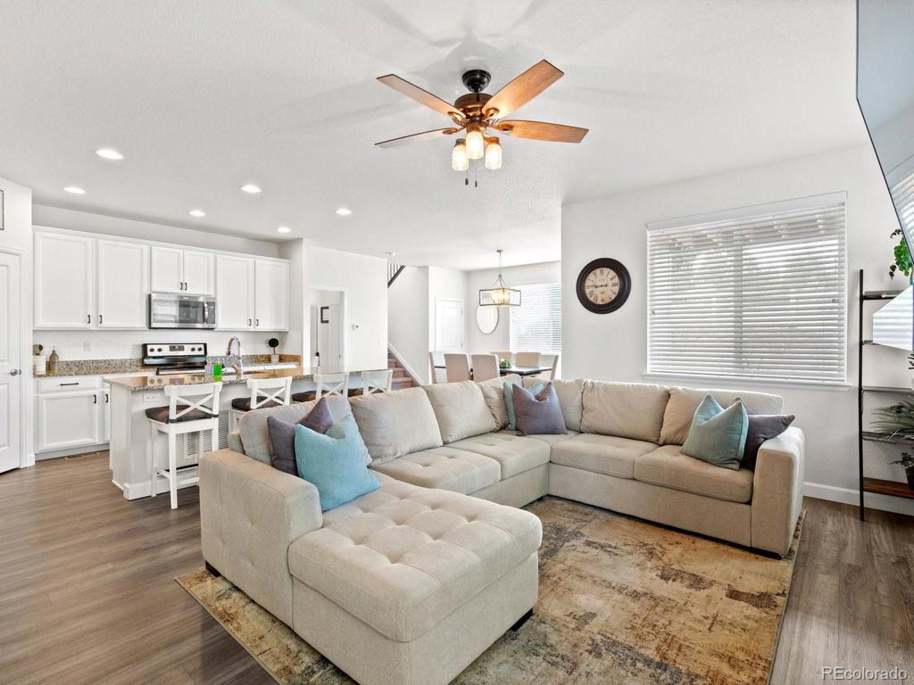4023 John Court
Castle Rock, CO 80104 — Douglas County — Crystal Valley NeighborhoodResidential $575,000 Sold Listing# 5321696
3 beds 3 baths 3147.00 sqft Lot size: 4966.00 sqft 0.11 acres 2018 build
Updated: 09-11-2021 06:39am
Property Description
This inviting two-story home greets you with an open-floor plan with 10' ceilings and abundance of natural light. Designer touches throughout the house including custom LVT flooring and granite counter tops. Perfect home for entertaining with extra-long kitchen island, spacious family room and dining area. Just off the dining area is a great sized backyard with a low maintenance lawn and covered patio. Comfortable main level office offering a great space to work from home. Large mudroom with cabinetry just off the kitchen, and a 3 car tandem garage with built in workbench and extra space. Continuing to the second level, you will explore a large multi-use loft, laundry room, 3 bedrooms and 2 baths. The master retreat is its own private haven with an in-suite bathroom with an over sized shower, large walk-in closet, and private covered patio off the bedroom. The two additional bedrooms are well-sized with great closet space and connected with a Jack and Jill styled bathroom. Unfinished basement awaiting future development to fit your needs. Crystal valley is home to many hiking trails and parks including Rhyolite Park and Quarry Mesa Park. This home is walking distance to the Pinnacle View clubhouse with incredible community pool, amphitheater, gym, basketball court, multi-use field and picnic area. You will be a 10-minute drive from downtown Castle Rock offering a small-town vibe with great restaurants and a 15 minute drive from the Castle Rock outlets with great shopping and dining. Make your offer quickly, this home won't last.
Listing Details
- Property Type
- Residential
- Listing#
- 5321696
- Source
- REcolorado (Denver)
- Last Updated
- 09-11-2021 06:39am
- Status
- Sold
- Status Conditions
- None Known
- Der PSF Total
- 182.71
- Off Market Date
- 07-27-2021 12:00am
Property Details
- Property Subtype
- Single Family Residence
- Sold Price
- $575,000
- Original Price
- $555,000
- List Price
- $575,000
- Location
- Castle Rock, CO 80104
- SqFT
- 3147.00
- Year Built
- 2018
- Acres
- 0.11
- Bedrooms
- 3
- Bathrooms
- 3
- Parking Count
- 1
- Levels
- Two
Map
Property Level and Sizes
- SqFt Lot
- 4966.00
- Lot Features
- Ceiling Fan(s), Entrance Foyer, Granite Counters, High Ceilings, High Speed Internet, Jack & Jill Bath, Kitchen Island, Primary Suite, Open Floorplan, Pantry, Radon Mitigation System, Smart Lights, Smoke Free, Walk-In Closet(s)
- Lot Size
- 0.11
- Basement
- Crawl Space,Daylight,Sump Pump,Unfinished
- Base Ceiling Height
- 9 FT
- Common Walls
- No Common Walls
Financial Details
- PSF Total
- $182.71
- PSF Finished
- $252.64
- PSF Above Grade
- $252.64
- Previous Year Tax
- 3651.00
- Year Tax
- 2020
- Is this property managed by an HOA?
- Yes
- Primary HOA Management Type
- Professionally Managed
- Primary HOA Name
- Crystal Valley Master Association
- Primary HOA Phone Number
- 7206339722
- Primary HOA Website
- cvrmasterhoa.com
- Primary HOA Amenities
- Clubhouse,Fitness Center,Park,Playground,Pool,Trail(s)
- Primary HOA Fees Included
- Recycling, Road Maintenance, Snow Removal, Trash
- Primary HOA Fees
- 816.00
- Primary HOA Fees Frequency
- Annually
- Primary HOA Fees Total Annual
- 816.00
Interior Details
- Interior Features
- Ceiling Fan(s), Entrance Foyer, Granite Counters, High Ceilings, High Speed Internet, Jack & Jill Bath, Kitchen Island, Primary Suite, Open Floorplan, Pantry, Radon Mitigation System, Smart Lights, Smoke Free, Walk-In Closet(s)
- Appliances
- Cooktop, Dishwasher, Disposal, Dryer, Gas Water Heater, Microwave, Oven, Refrigerator, Sump Pump, Washer
- Laundry Features
- Laundry Closet
- Electric
- Other
- Flooring
- Carpet, Vinyl
- Cooling
- Other
- Heating
- Forced Air
- Fireplaces Features
- Electric,Family Room,Gas
- Utilities
- Cable Available, Electricity Connected
Exterior Details
- Features
- Balcony, Private Yard, Rain Gutters
- Patio Porch Features
- Covered,Deck,Front Porch,Patio
- Water
- Public
- Sewer
- Public Sewer
Garage & Parking
- Parking Spaces
- 1
- Parking Features
- Concrete
Exterior Construction
- Roof
- Composition,Metal
- Construction Materials
- Frame
- Architectural Style
- Traditional
- Exterior Features
- Balcony, Private Yard, Rain Gutters
- Window Features
- Double Pane Windows, Window Coverings
- Security Features
- Carbon Monoxide Detector(s)
- Builder Name
- Other
- Builder Name
- KAUFFMAN Homes
Land Details
- PPA
- 5227272.73
- Road Frontage Type
- Public Road, Year Round
- Road Responsibility
- Public Maintained Road
- Road Surface Type
- Paved
Schools
- Elementary School
- South Ridge
- Middle School
- Mesa
- High School
- Douglas County
Walk Score®
Listing Media
- Virtual Tour
- Click here to watch tour
Contact Agent
executed in 1.442 sec.




